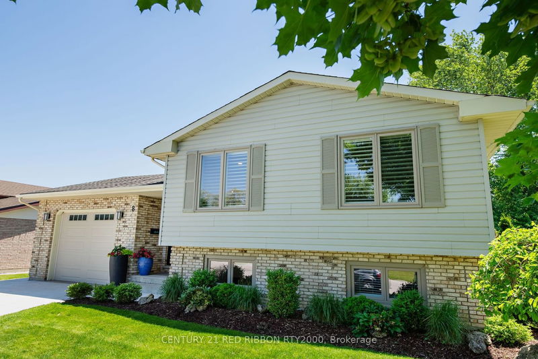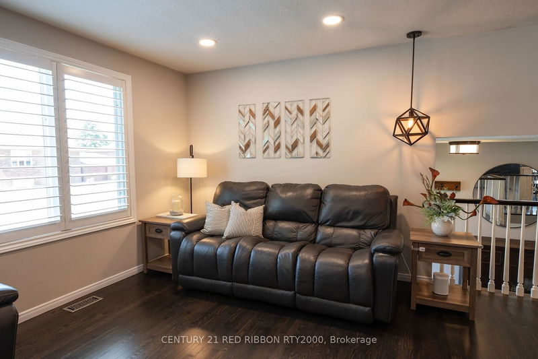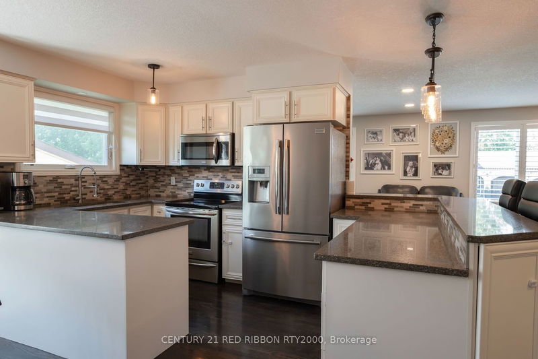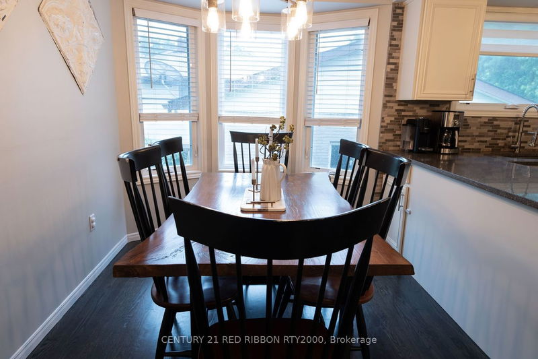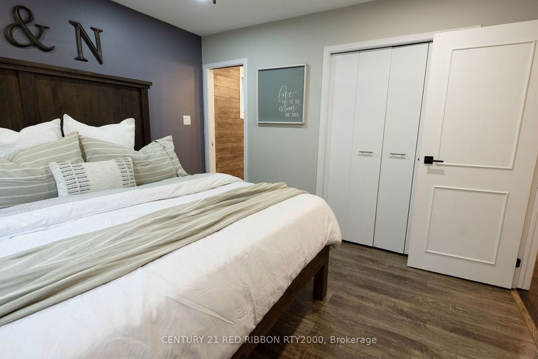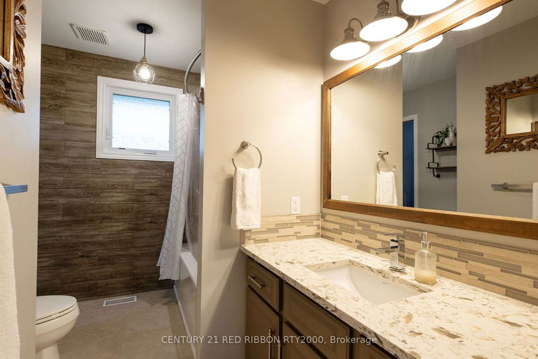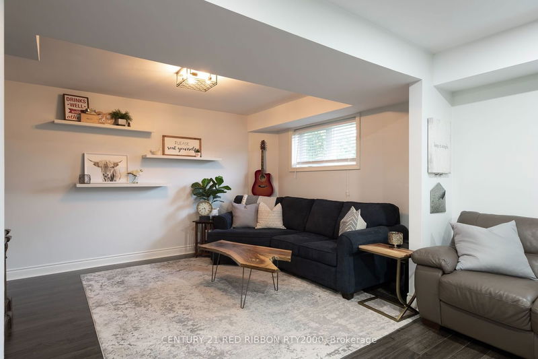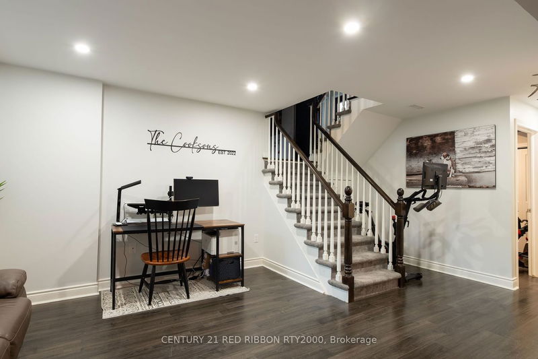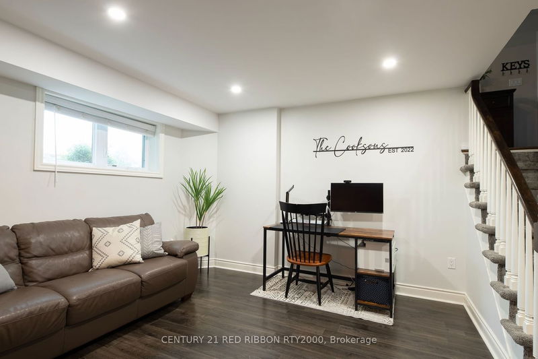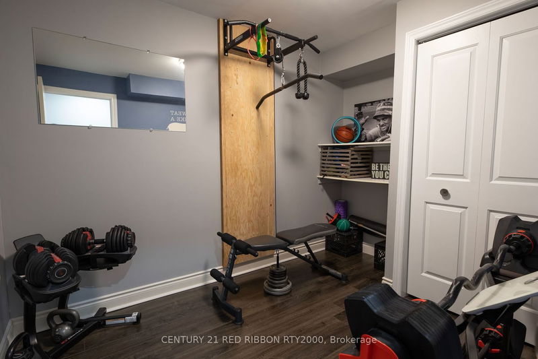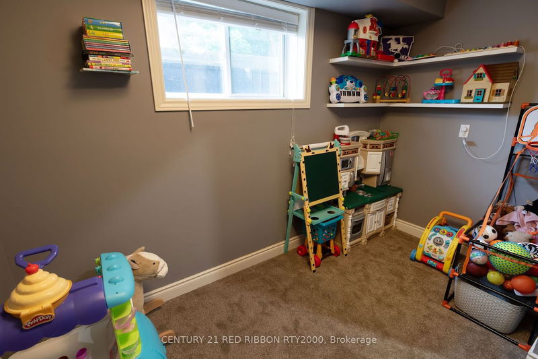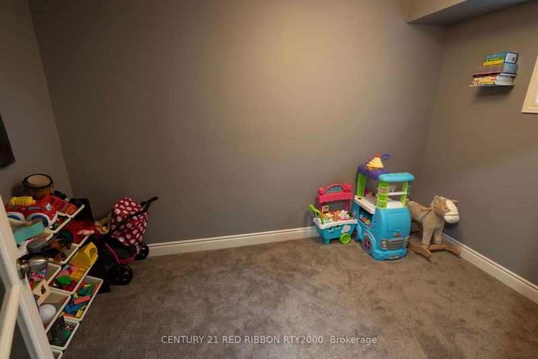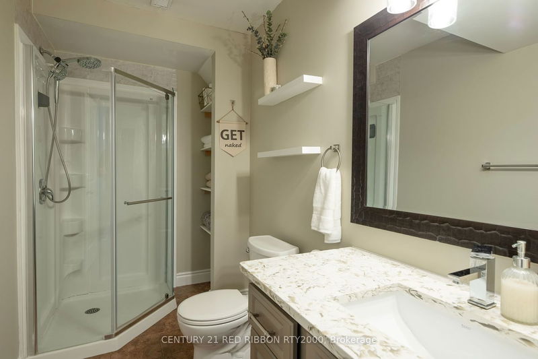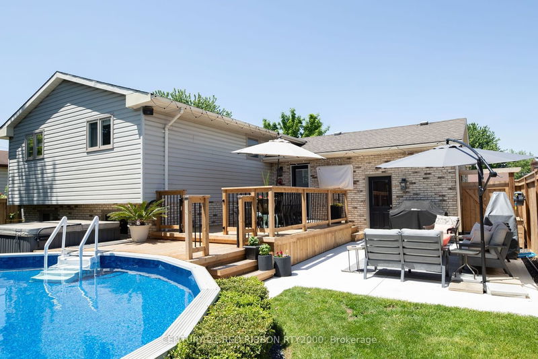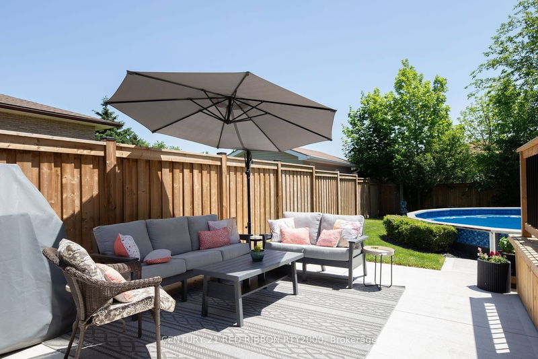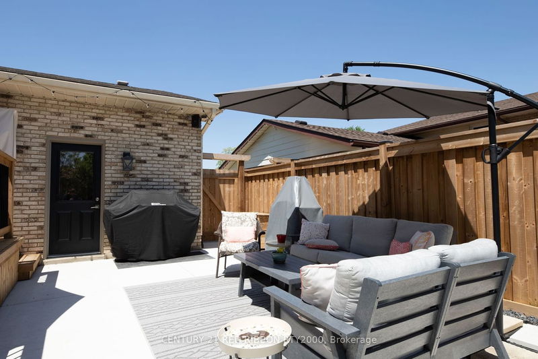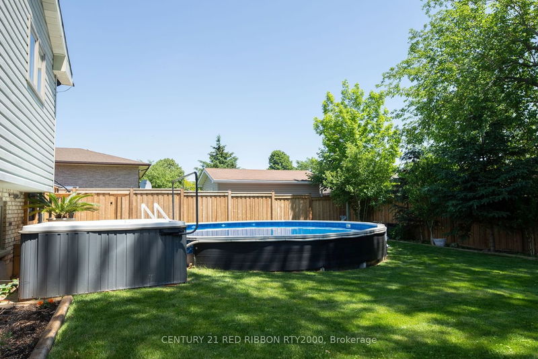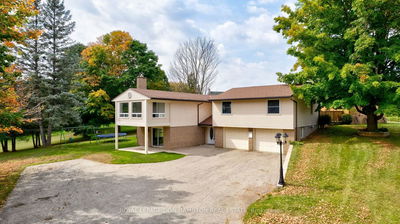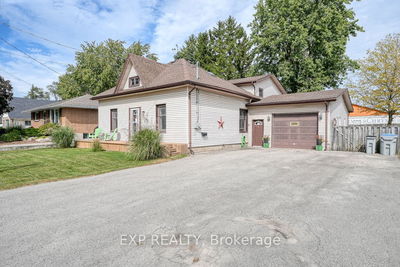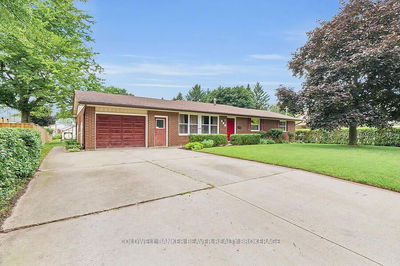This spectacular 3+2 bedroom raised bungalow nestled in a serene, sought-after neighborhood in the south end of town offers a blend of elegance and comfort. Situated on a peaceful street, this home is a haven for families seeking convenience and leisurely living. Upon entering, you are greeted by a welcoming foyer that sets the tone for the rest of the home. The main level boasts impeccably refinished hardwood floors and the updated kitchen is a culinary delight, featuring ample cupboard and counter space, a handy breakfast bar, quartz countertops, and four stainless steel appliances. The dining area is perfect for family gatherings, offering ample space for a sizable dining table. The cozy living room is a retreat in itself, complete with a warm gas fireplace for those cozy evenings in. The three bedrooms on this level include a primary bedroom with en-suite privileges to the main four-piece bath, featuring a stylish vanity and tiled tub surround. One of the bedrooms has been transformed into a spacious walk-in closet with its own vanity and mirror, simplifying your morning routine. Venture to the lower level, where you'll find a versatile L-shaped family room, two additional bedrooms, and a convenient 3-piece bath with corner shower. A bonus room, currently used as a workout space, offers flexibility to be transformed into a den or home office. The backyard of this residence is a private retreat with a new deck 2023 overlooking an inviting on-ground pool equipped with a solar heating system and a new liner in 2022. Enjoy the patio area, landscaping, and fenced yard offering utmost privacy. An irrigation system, fed by a sand point, maintains the verdant surroundings. Parking is a breeze with a new concrete driveway accommodating 4 cars. The location is unbeatable, with proximity to three excellent public schools, walking distance to the fairgrounds, aquatic park, volleyball courts, basketball court, skate park, ball diamond, children's playground, and the arena.
Property Features
- Date Listed: Thursday, May 30, 2024
- Virtual Tour: View Virtual Tour for 8 Westgate Avenue
- City: Strathroy-Caradoc
- Neighborhood: SW
- Major Intersection: From Metcalfe St W turn down Park Street and take that to Westgate Ave and turn left.
- Full Address: 8 Westgate Avenue, Strathroy-Caradoc, N7G 3T1, Ontario, Canada
- Living Room: Main
- Kitchen: Combined W/Dining
- Family Room: Lower
- Listing Brokerage: Century 21 Red Ribbon Rty2000 - Disclaimer: The information contained in this listing has not been verified by Century 21 Red Ribbon Rty2000 and should be verified by the buyer.

