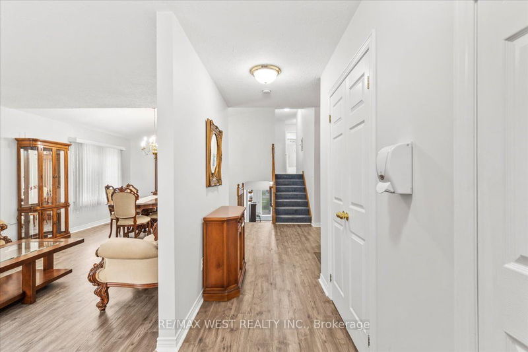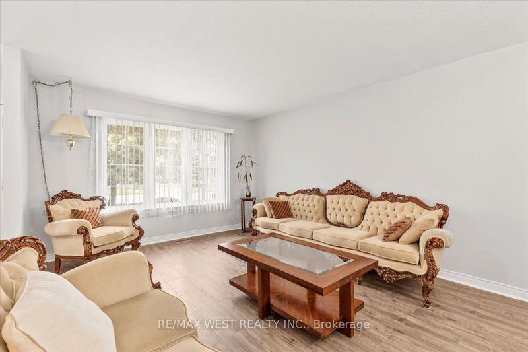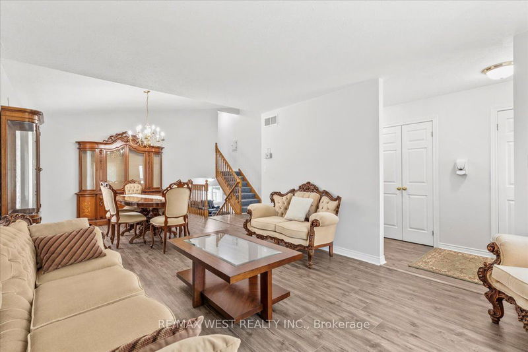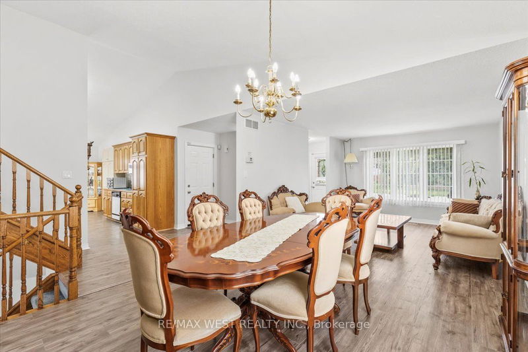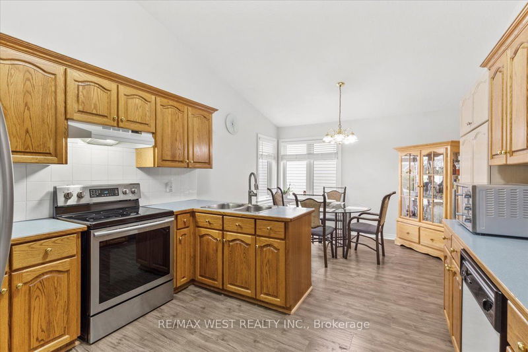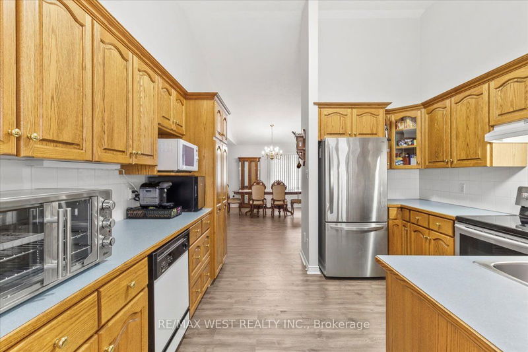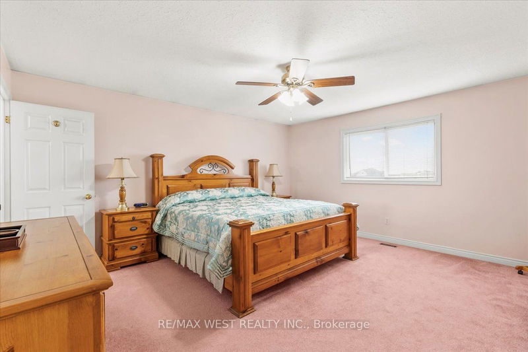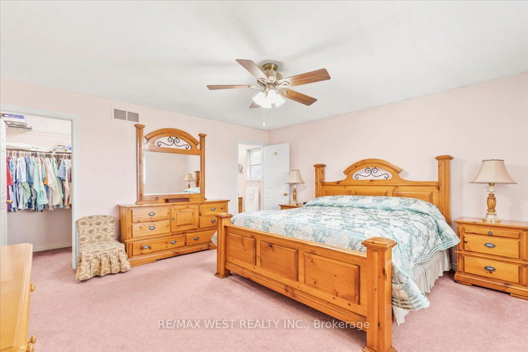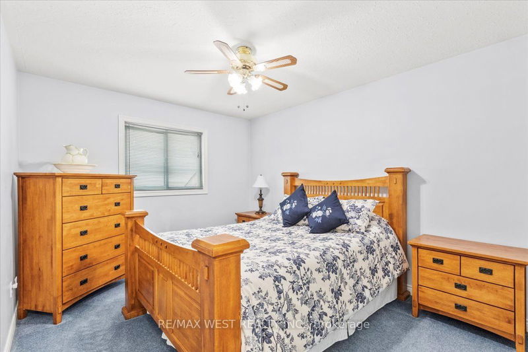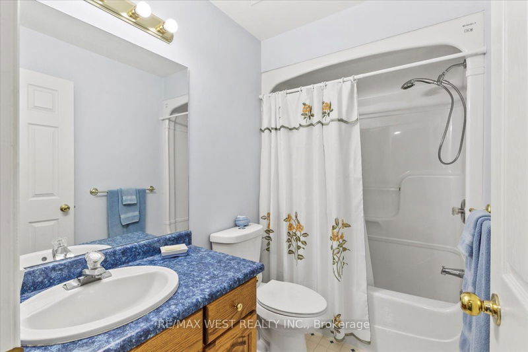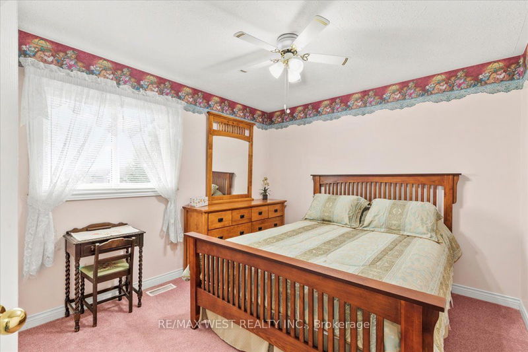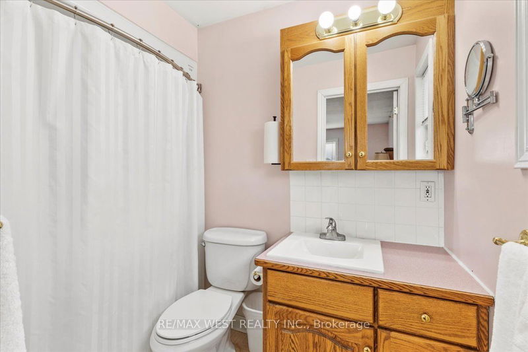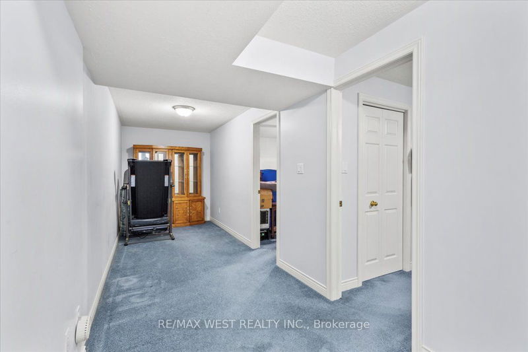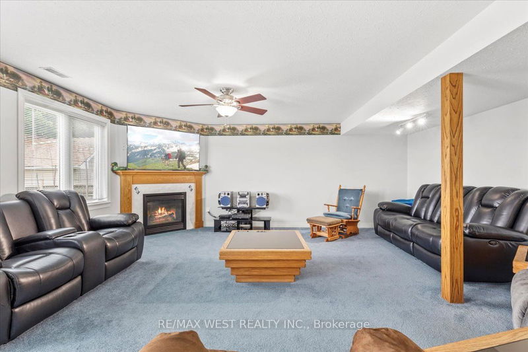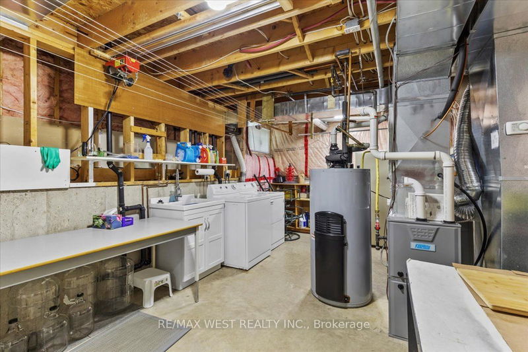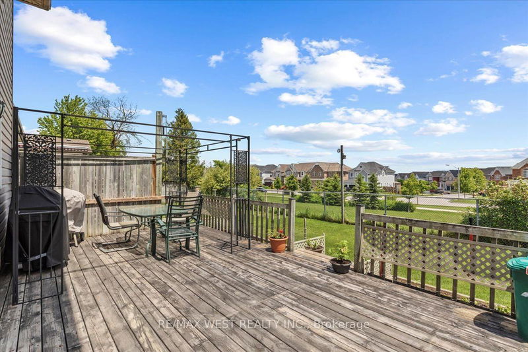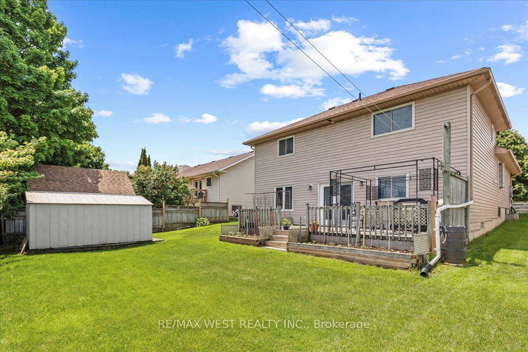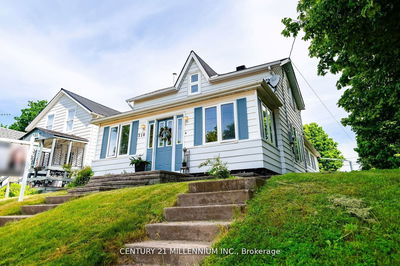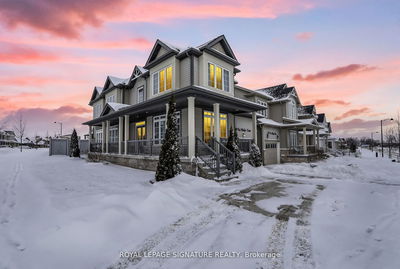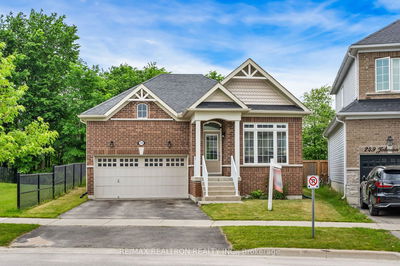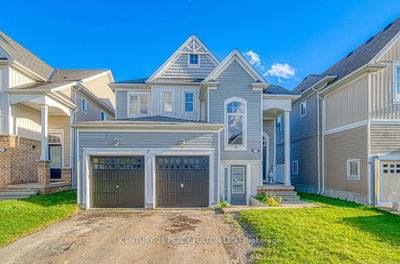Wow!! Fully Finished From Top To Bottom This Extra Large 4 Level Backsplit Is Perfect For The Extended Family Or The In-Laws. Situated On An Extra Wide Lot And Boasting 6 Bedrooms, 3 Full Baths, Huge Family Room With Gas Fireplace And Walk-Out To Deck. Spacious Living Room/Dining Room Combination And Family Sized Eat In Kitchen All Make This The Perfect Place To Call Home. New Laminate Throughout The Main Level, 6 Car Parking, Newer Roof, Newer Furnace, Newer CAC And New Driveway 2 Years ago. Central VAC, Laundry Shute And Auto Garage Door Opener.
Property Features
- Date Listed: Wednesday, June 05, 2024
- City: Shelburne
- Neighborhood: Shelburne
- Major Intersection: Main / Greenwood
- Living Room: Laminate, Combined W/Dining
- Kitchen: Laminate, Breakfast Area
- Family Room: Gas Fireplace, W/O To Deck, Broadloom
- Listing Brokerage: Re/Max West Realty Inc. - Disclaimer: The information contained in this listing has not been verified by Re/Max West Realty Inc. and should be verified by the buyer.


