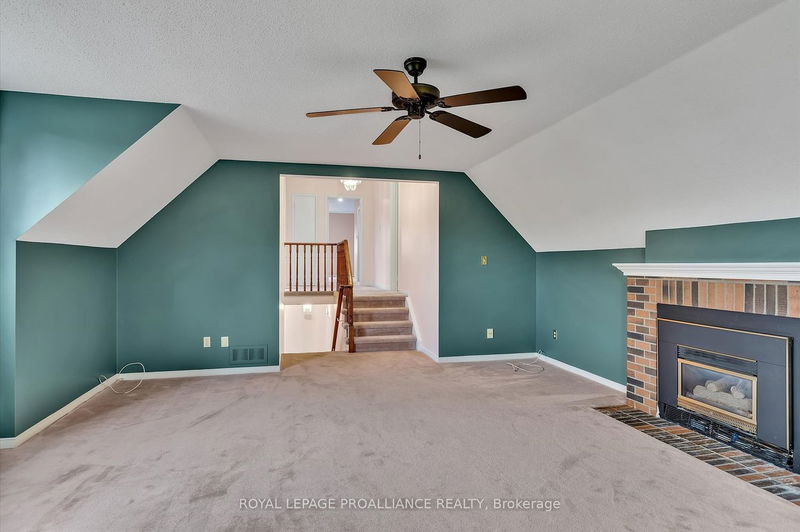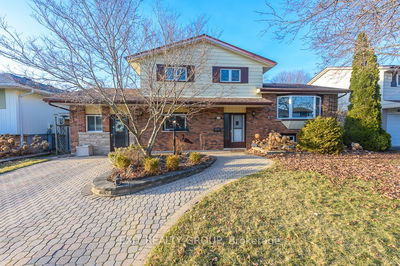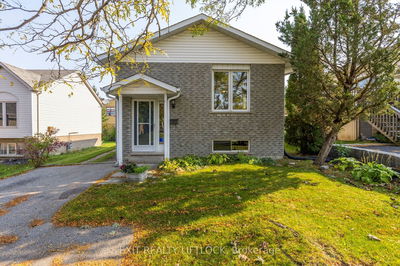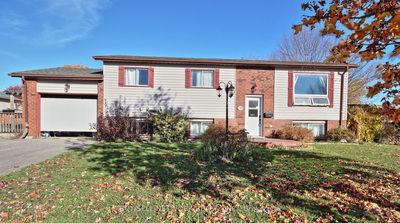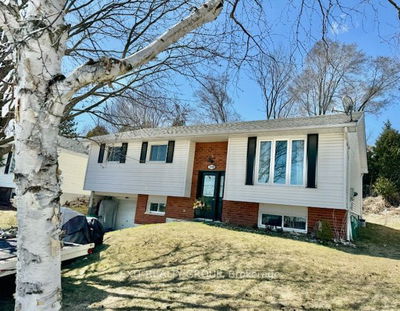A Tudor-styled house to celebrate... with a gorgeous brick and stucco exterior, formal living and dining room, large bedrooms and plenty of additional space to make your own. With over 2000 square feet of finished space, an attached double car garage, and a lower level ready with a 4-piece bathroom & extra bedroom areas, a family can grow into this unique and eclectic home. Primary bedroom with ensuite bathroom and walk in closet. The property is beautifully landscaped and has a fully fenced rear yard. A quiet location, in a family-oriented neighborhood, and so close to shopping, less than 1km to highway 115 access. Minutes to Beavermead Park where you can enjoy strolling along the Otonabee River and Little Lake. A bright and well-loved home, this is one to check out. Available for immediate possession opportunity. Pre sale inspection report prepared, far added peace of mind.
Property Features
- Date Listed: Wednesday, June 05, 2024
- Virtual Tour: View Virtual Tour for 431 Cardinal Drive
- City: Peterborough
- Neighborhood: Ashburnham
- Major Intersection: Laurie Avenue
- Full Address: 431 Cardinal Drive, Peterborough, K9L 1X9, Ontario, Canada
- Kitchen: Main
- Living Room: Main
- Family Room: 2nd
- Listing Brokerage: Royal Lepage Proalliance Realty - Disclaimer: The information contained in this listing has not been verified by Royal Lepage Proalliance Realty and should be verified by the buyer.



















