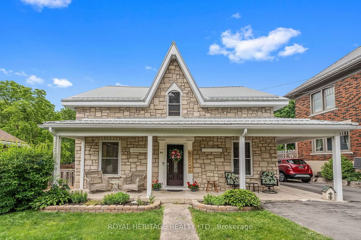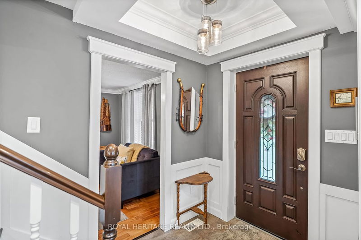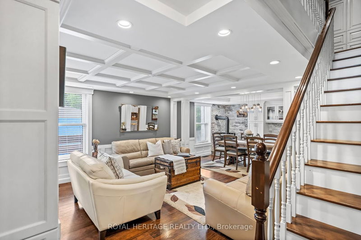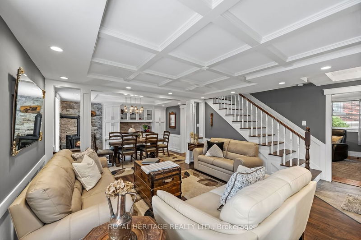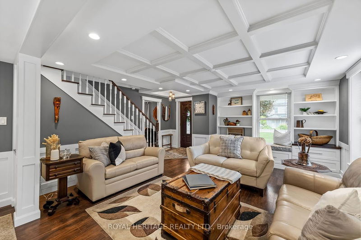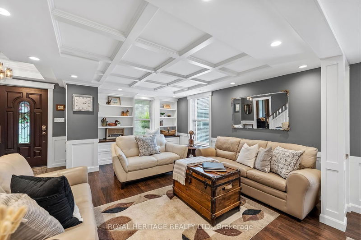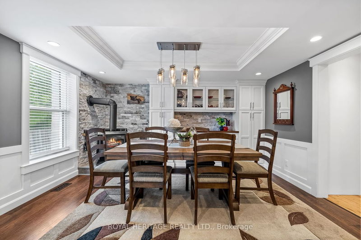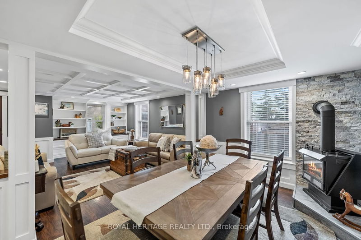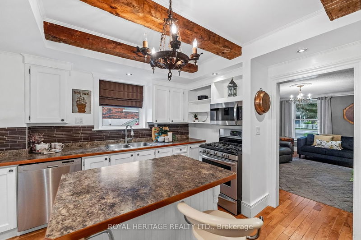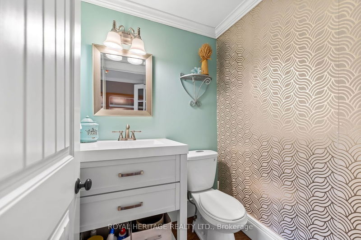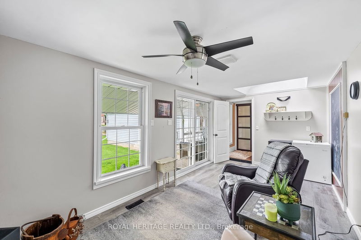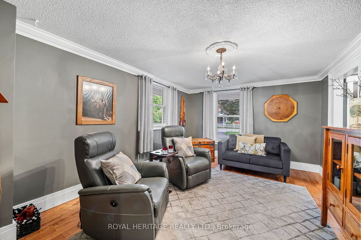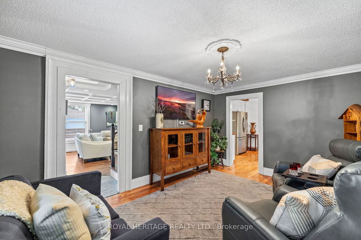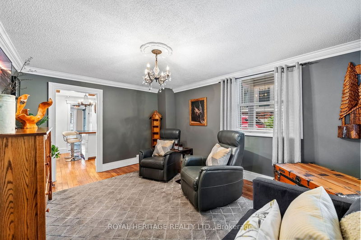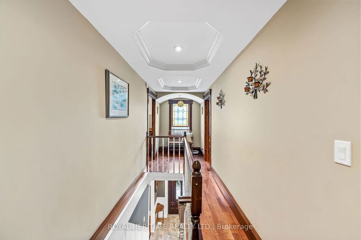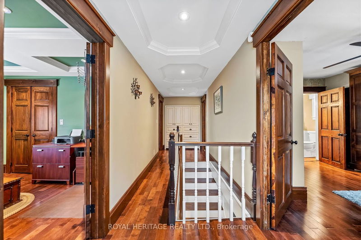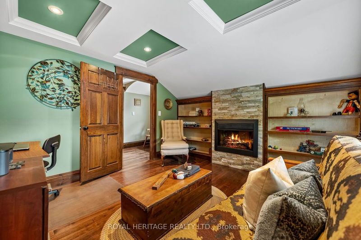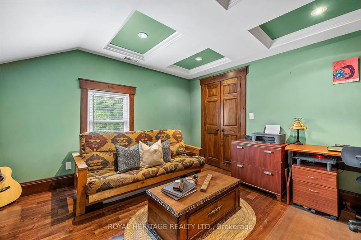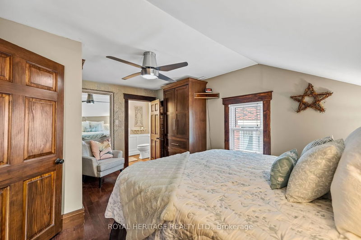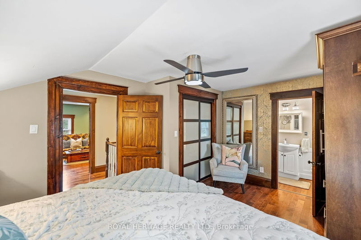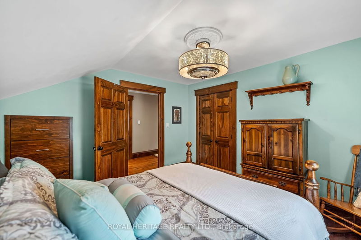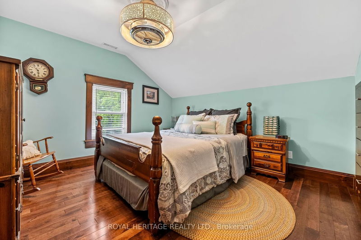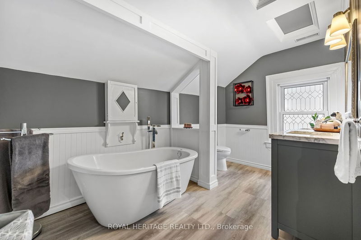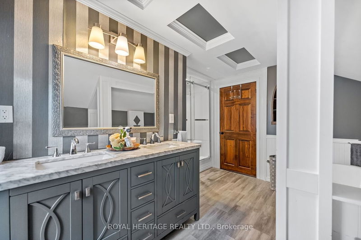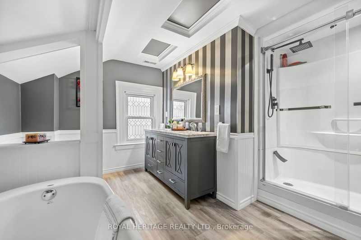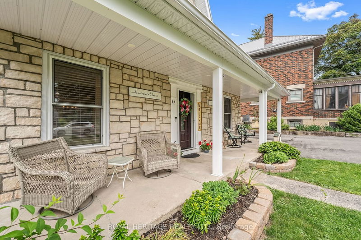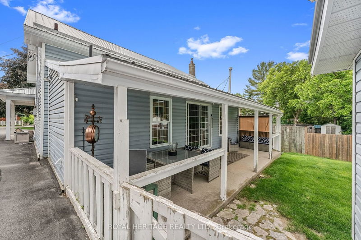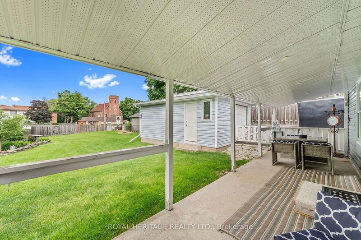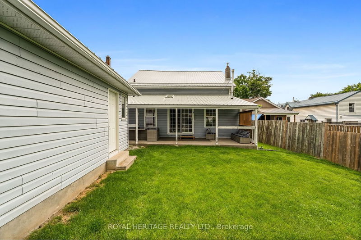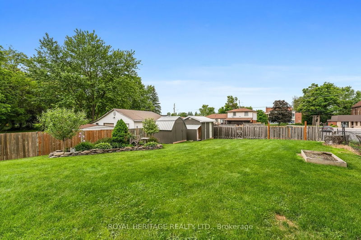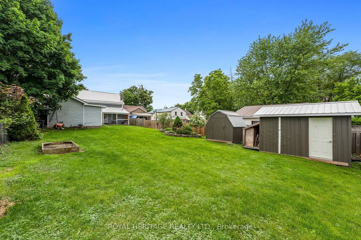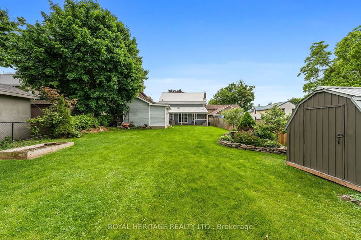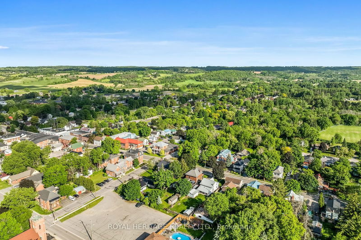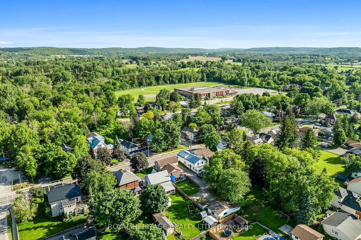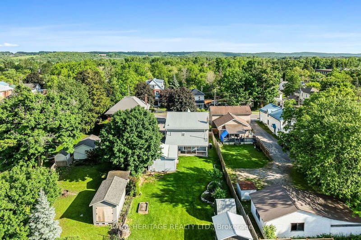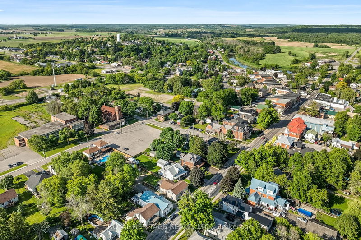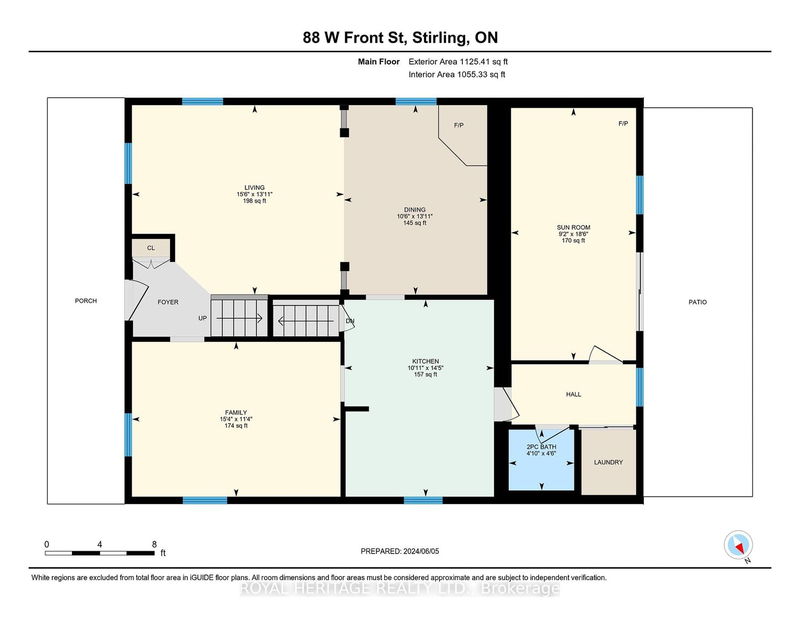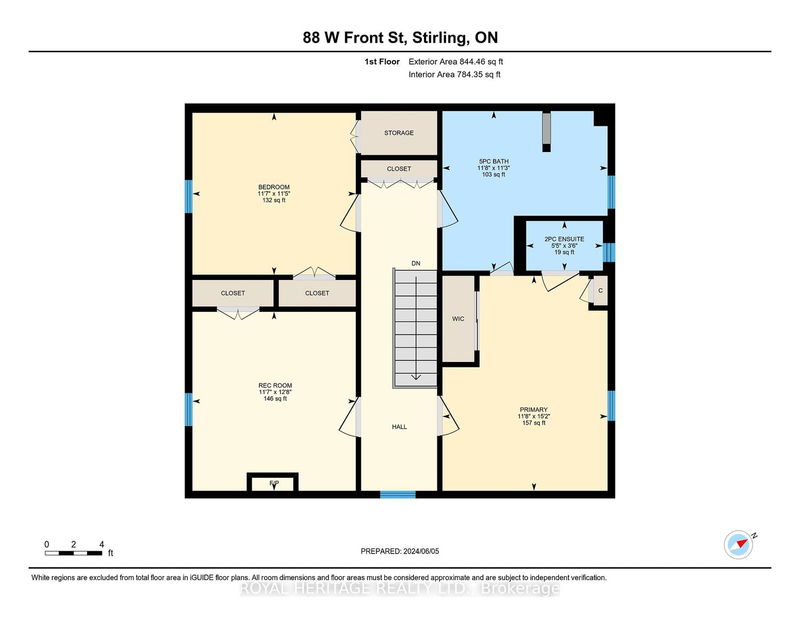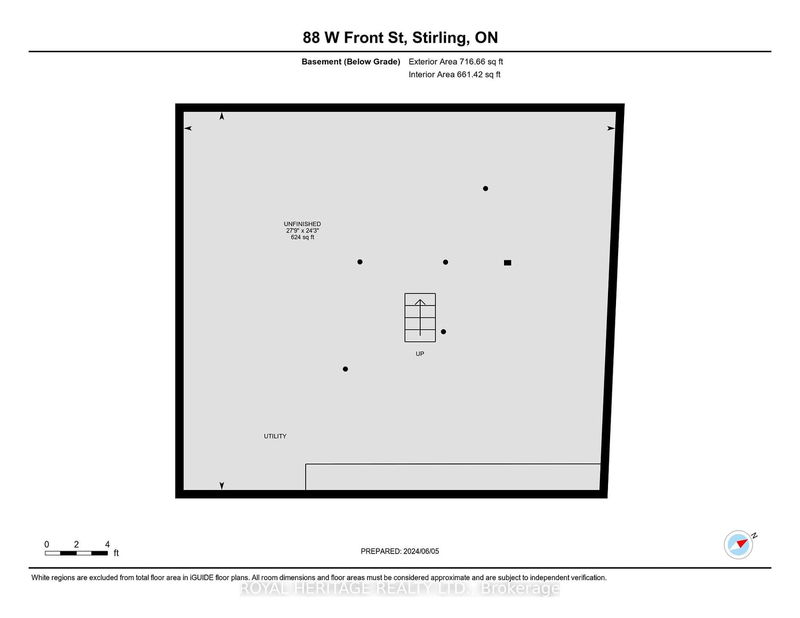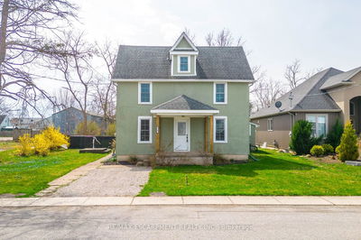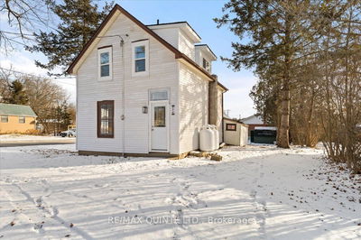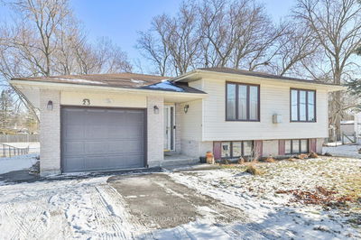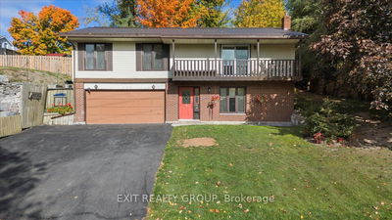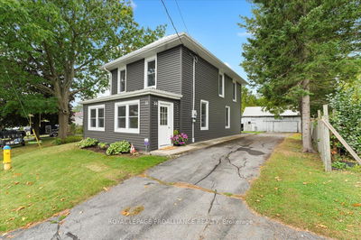Nestled in the heart of Stirling, this century home exudes elegance, with a perfect blend of historic charm and modern luxury. Upon entry, you'll feel like you're entering into a timeless piece of warmth with preserved and newly curated craftsmanship. The spacious living room with beautiful coffered ceilings and built-ins, feels both cozy and elegant. The kitchen with stainless steel appliances, centre island and wood beams on the ceiling , seamlessly blend style and functionality. Adjacent, the dining room, with a tray ceiling, built-in cabinets and a cozy gas stove, offers an inviting space for intimate gatherings with friends and family. Perfect for a family the main level also features a large family room off the kitchen as well as a four season sunroom where you can gaze out over your beautiful backyard. Retreat to the comfort of the second level, with 3 spacious bedrooms, offering a sanctuary for rest and relaxation. The master suite has built-in closets with ample space, as well as a convenient 2 pc bath. The third bedroom, currently used as a den, is warm and cozy with a stone clad gas fireplace, built-in cabinets, coffered ceilings and cozy wood accents. The main bath is spa-like, complete with a luxurious soaking tub and separate shower, offering the perfect escape after a long day. Outside, a private backyard awaits, with a covered porch and ample space to spread out! Whether sipping your morning coffee on the porch or hosting summer barbecues with friends, this space has it all. For the workshop enthusiasts, the oversized detached garage offers space for your vehicle, toys and hobbies! As well, the oversized driveway holds many vehicles, camper, RV, Boat.. anything! Conveniently located in the heart of Stirling, you'll enjoy easy access to shops, restaurants, and cafes, all just moments from your doorstep. With its rich history and small-town charm, Stirling offers a lifestyle unlike any other, where every day feels like a step back in time.
Property Features
- Date Listed: Wednesday, June 05, 2024
- Virtual Tour: View Virtual Tour for 88 West Front Street
- City: Stirling-Rawdon
- Major Intersection: West Front and Station
- Kitchen: Main
- Living Room: Main
- Family Room: Main
- Listing Brokerage: Royal Heritage Realty Ltd. - Disclaimer: The information contained in this listing has not been verified by Royal Heritage Realty Ltd. and should be verified by the buyer.

