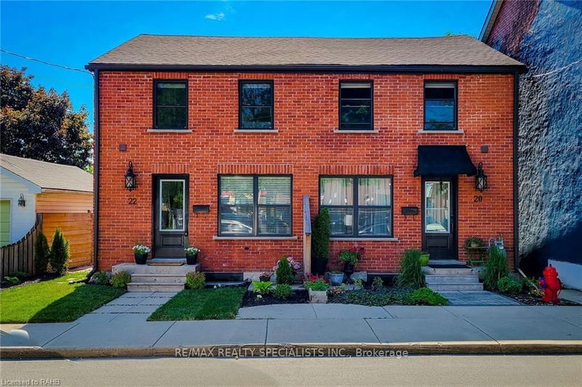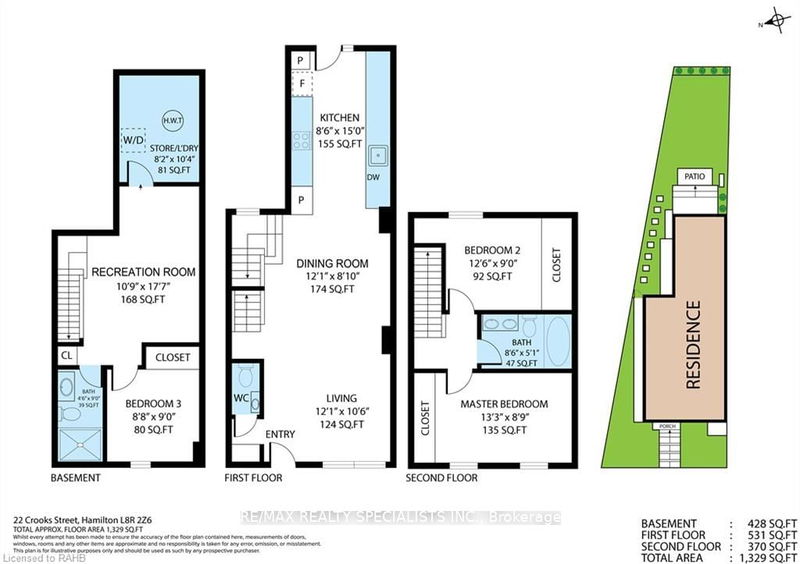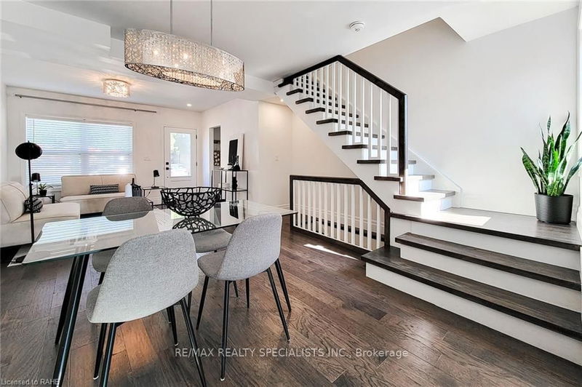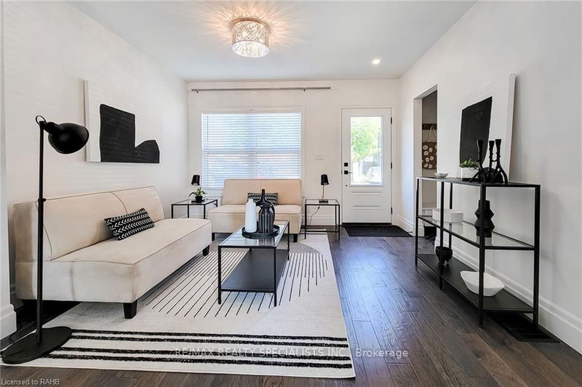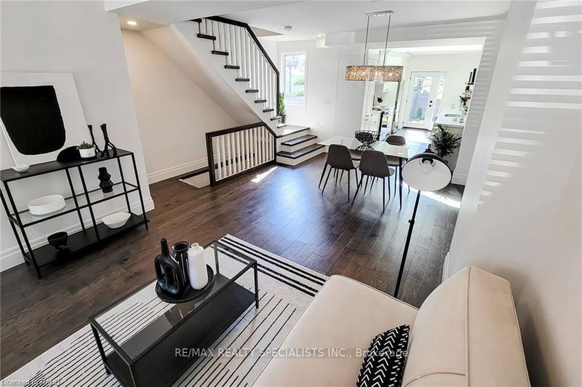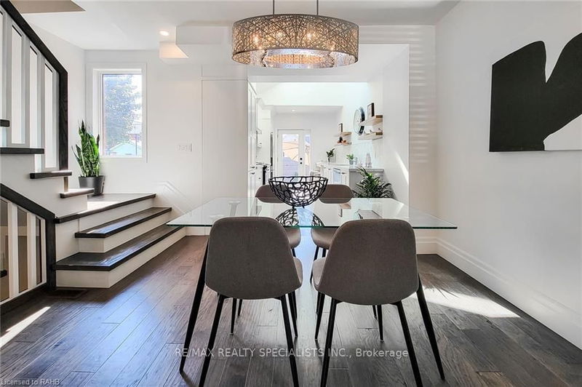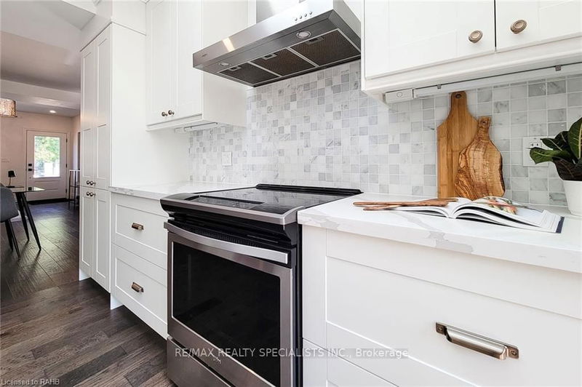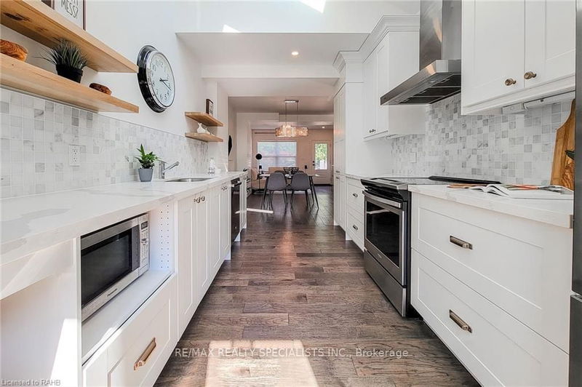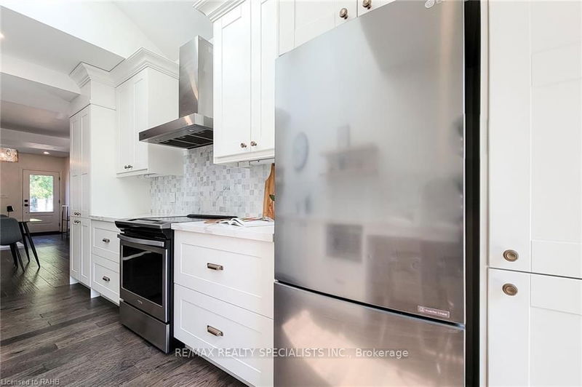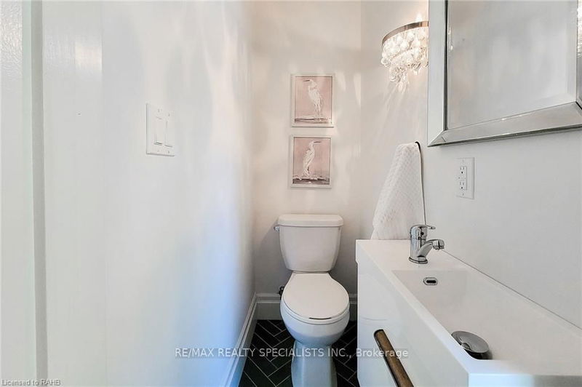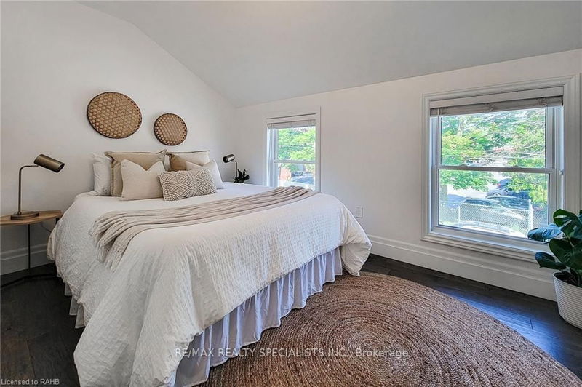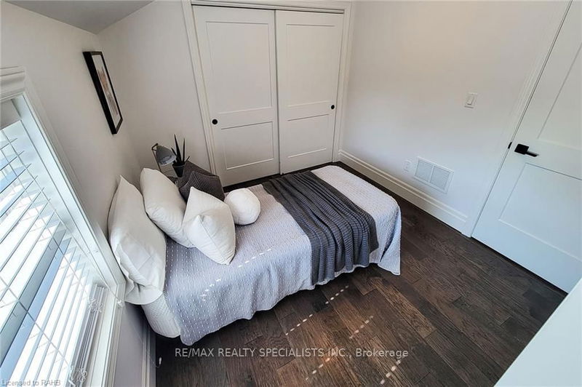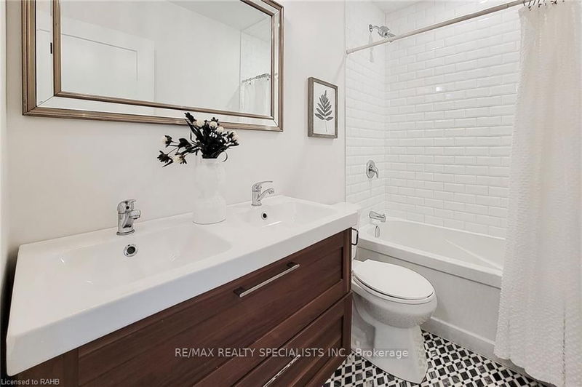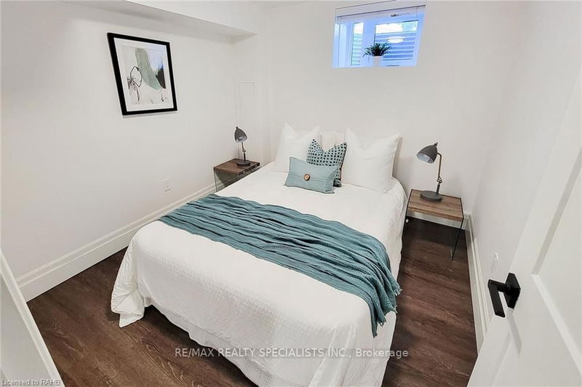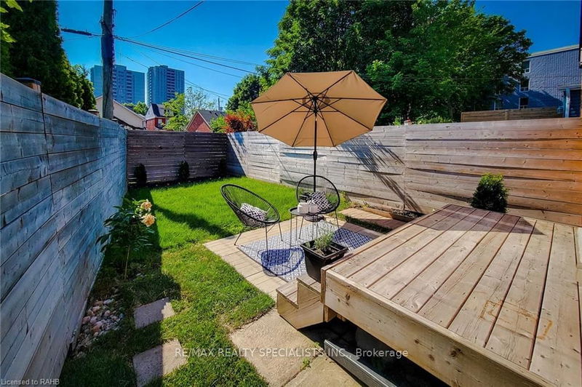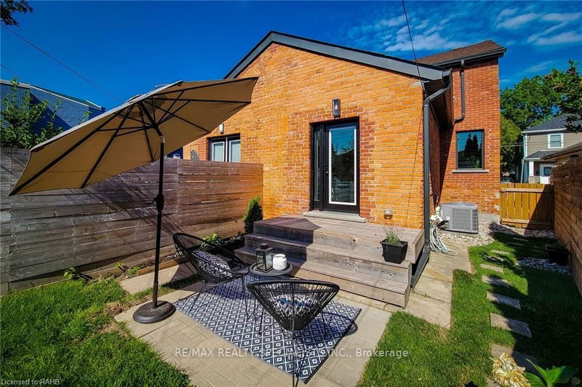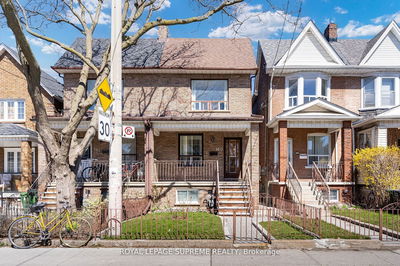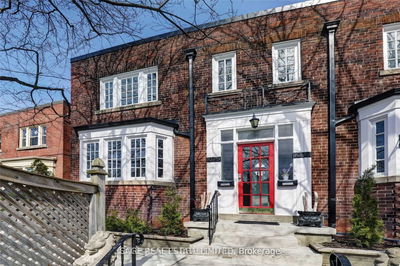This Beautifully Renovated Semi-Detached Home Is Available For Lease! Open Concept Layout Combined With Plenty Of Daylight Will Bring Shine To Your Life And A Feeling Of Comfort. Three Bedrooms Semi Can Accommodate A Busy Family, A Stunning White Kitchen Offers Quartz Countertops, Stainless Steel Appliances & Skylights; It Will Be A Perfect Gathering Spot Throughout The Day. Hardwood Floors And Stairs Throughout The Whole House Bring The Feeling Of Coziness. Full-Height Finished Basement Brings Extra Space To Your Everyday Fun In A Form Of A Rec Area, An Extra Room With A Full Bathroom. Mosaic Tile Floors, Subway Tile Showers, Two Sink Floating Vanity Are A Finishing Touches. Manicured Backyard Oasis Awaits! Some Extra Features Include: Brick Exterior, Wooden Deck And Porch, Landscaped Front And The Back, Private Backyard. The Location Is Superb: Within Walking Distance To The West Harbour GO Station, Dundurn Castle, Parks, Schools, Shopping, Public Transit, Close To Highways.
Property Features
- Date Listed: Tuesday, June 04, 2024
- City: Hamilton
- Neighborhood: Strathcona
- Major Intersection: York Blvd. & Crooks St.
- Full Address: 22 Crooks Street, Hamilton, L8R 2Z6, Ontario, Canada
- Living Room: Hardwood Floor, Open Concept, Combined W/Dining
- Kitchen: Hardwood Floor, Skylight, W/O To Deck
- Listing Brokerage: Re/Max Realty Specialists Inc. - Disclaimer: The information contained in this listing has not been verified by Re/Max Realty Specialists Inc. and should be verified by the buyer.

