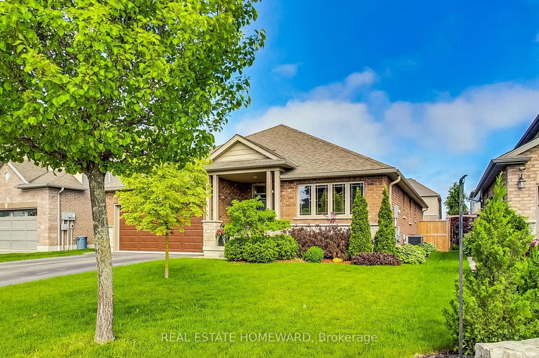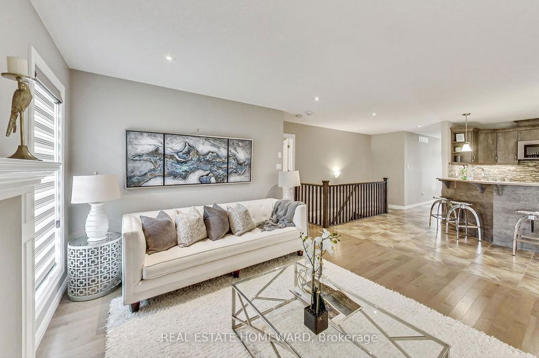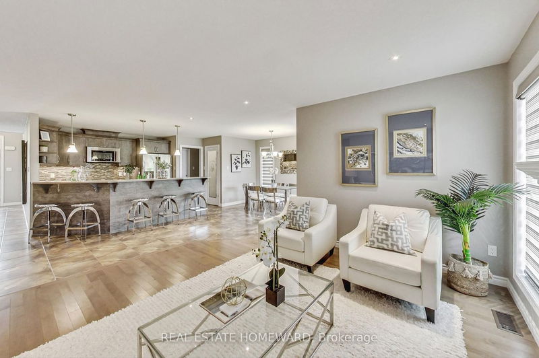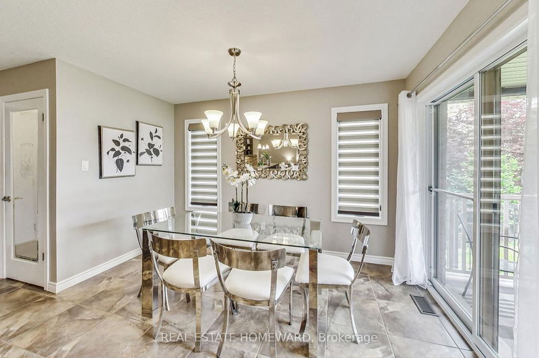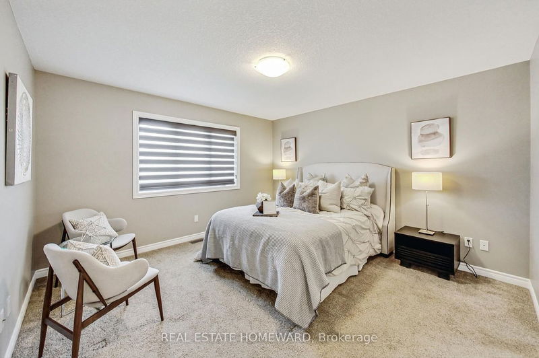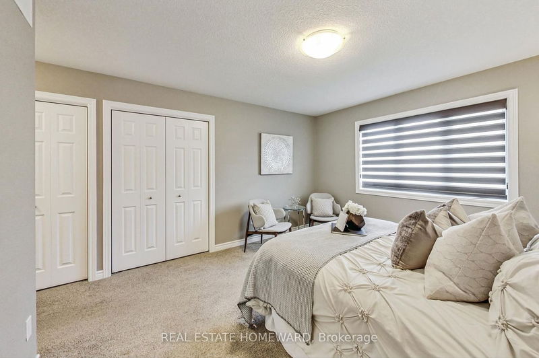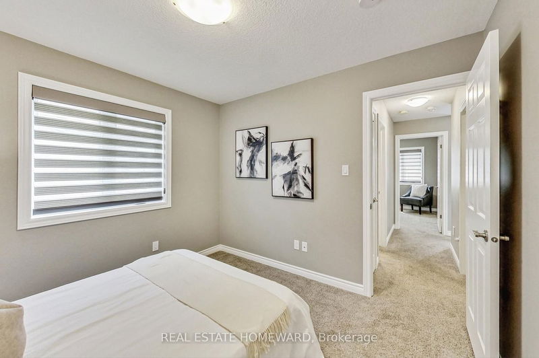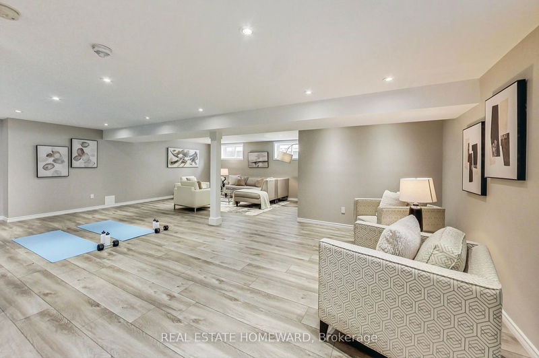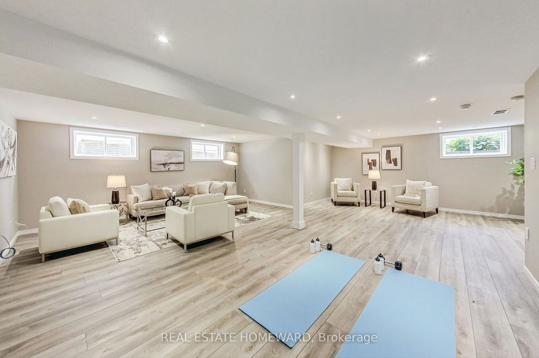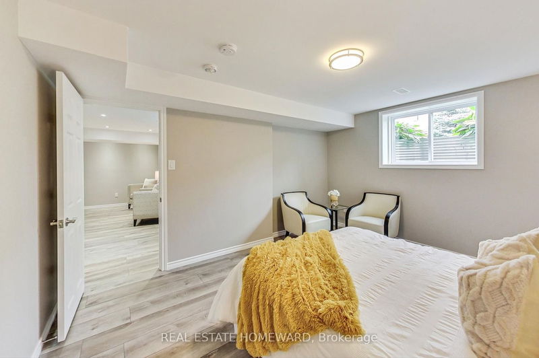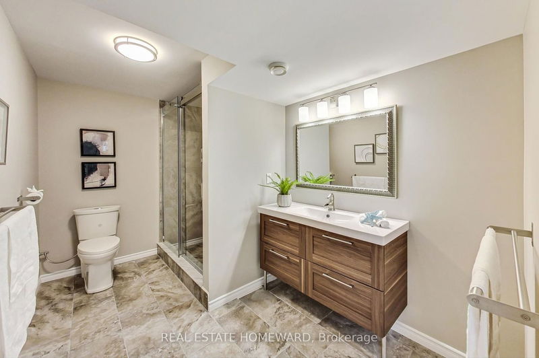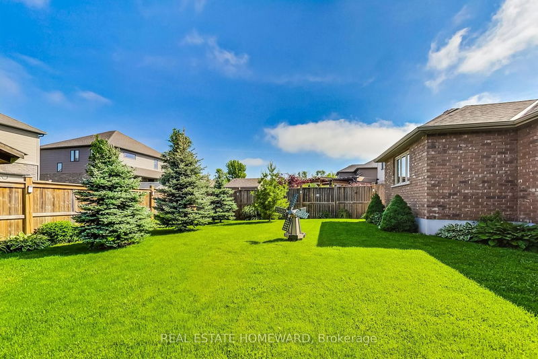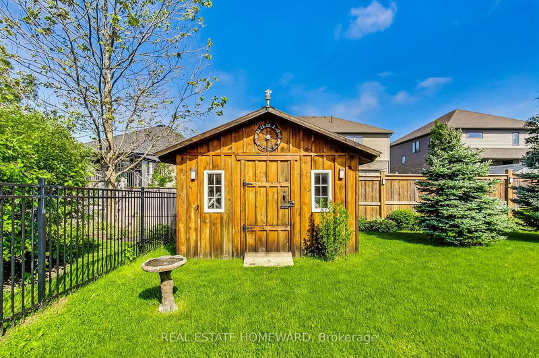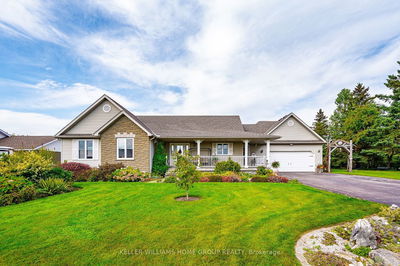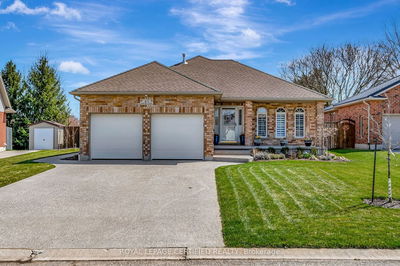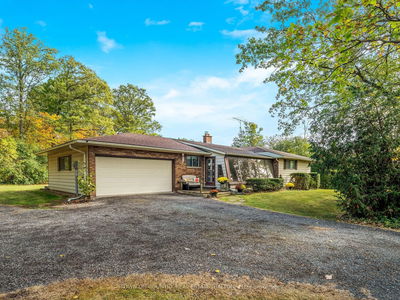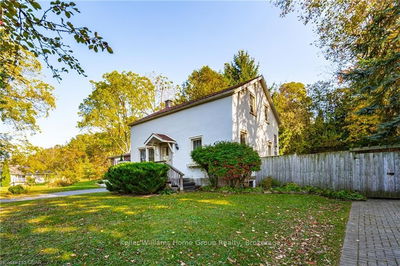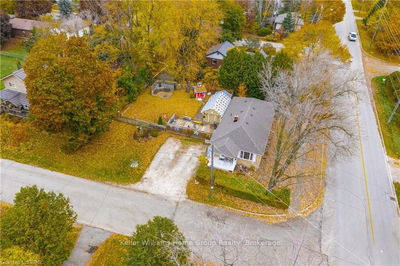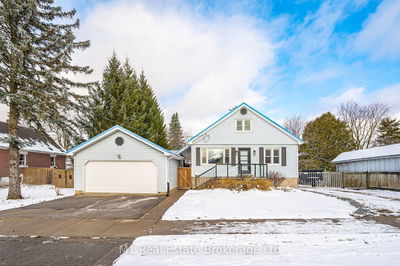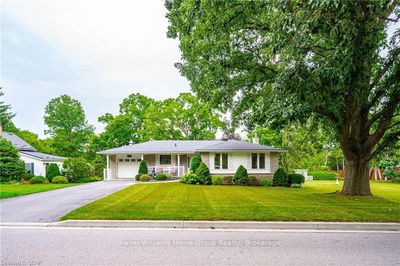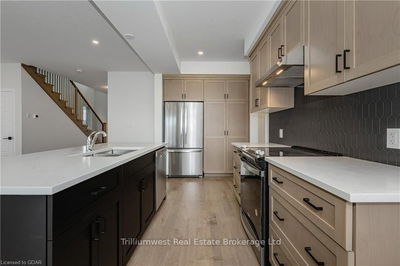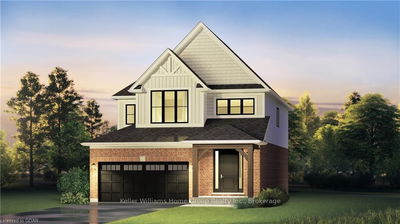Welcome home to your beautifully crafted Wrighthaven bungalow in the magical town of Elora! The elegance of this home with over 3,100sf of living space is apparent right as you approach the grand double entry doors and enter the brightly lit foyer with a closet for your jacket and shoes. To your right of the foyer you have two amply sized bedrooms, a full four piece bath with granite vanity and your very convenient main floor laundry - no more lugging your loads up and down the basement stairs! As you carry on to the left of the foyer, you enter a lovely open living area with lots of light from the many windows. The living room is fitted with a charming gas fireplace, perfect for you to watch your favorite show or snuggle up with a good read. The dining room has a walkout through sliding glass doors to your covered patio overlooking your fenced yard with a custom built shed with ample space for all your landscaping tools. Your kitchen is decked out with acres of sleek quartz counters with an extra long breakfast bar, great for entertaining so you can chat while you cook - or you chat while they cook! Of course you have the requisite gleaming stainless steel appliances you'd expect from such a fine home. And there is loads of storage with even a separate pantry - you will not run out of space in this kitchen. Also on the ground floor you will find your main bedroom with 3.5 double closets - no more arguments over who gets the closet space because there is more than enough to go around. Bonus: your own private ensuite washroom, tastefully appointed with granite vanity and a full length glass shower enclosure. And if this isn't enough space for you, you also have the basement benefits of 2 more full sized bedrooms with large windows in the newly renovated space. You'll find a full three piece bath, the third in the house, giving your guests the privacy of their own suite downstairs without compromising the elegance you'll feel throughout the home.
Property Features
- Date Listed: Thursday, June 06, 2024
- Virtual Tour: View Virtual Tour for 138 1 Line Road
- City: Centre Wellington
- Neighborhood: Elora/Salem
- Full Address: 138 1 Line Road, Centre Wellington, N0B 1S0, Ontario, Canada
- Kitchen: Quartz Counter, Stainless Steel Appl, Custom Backsplash
- Living Room: Hardwood Floor, Gas Fireplace, Pot Lights
- Listing Brokerage: Real Estate Homeward - Disclaimer: The information contained in this listing has not been verified by Real Estate Homeward and should be verified by the buyer.



