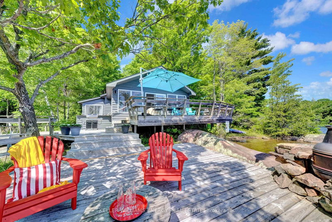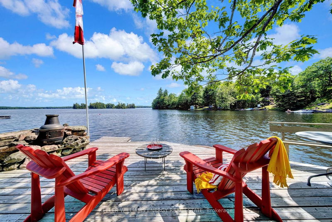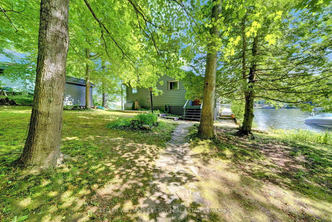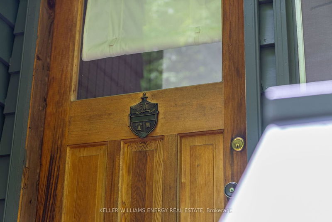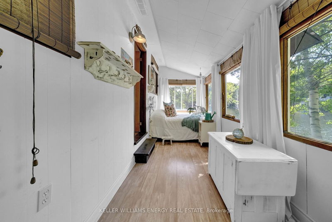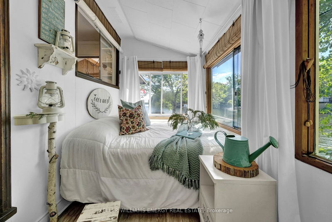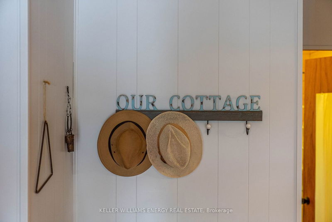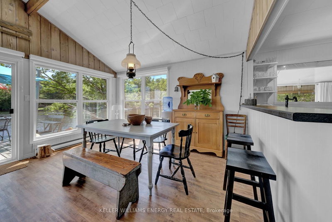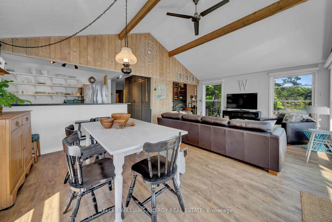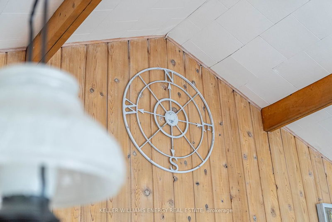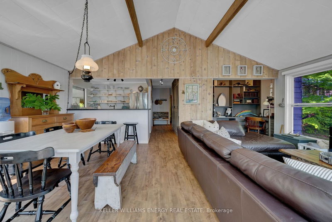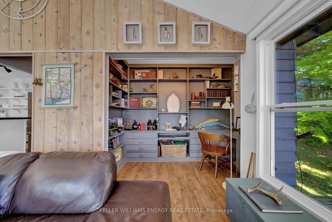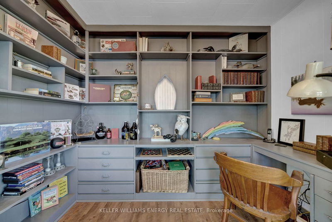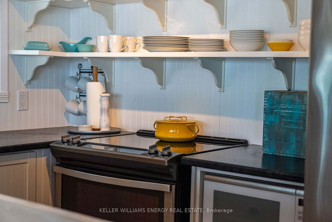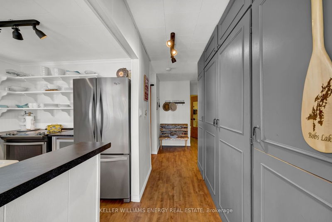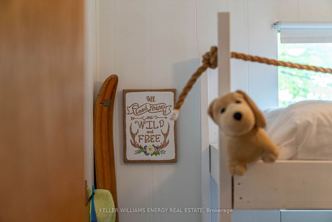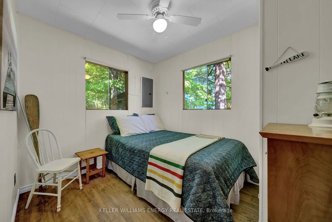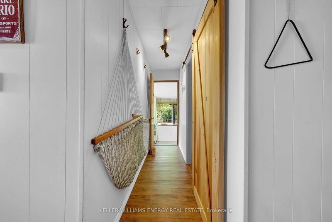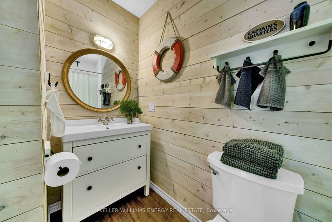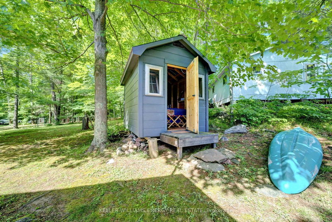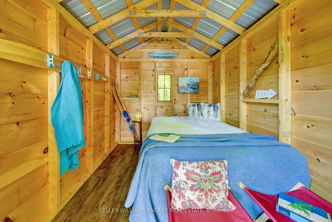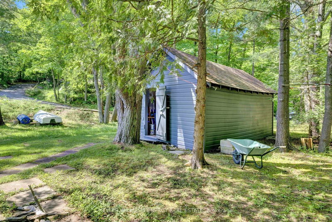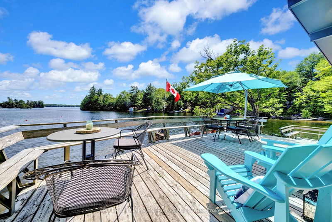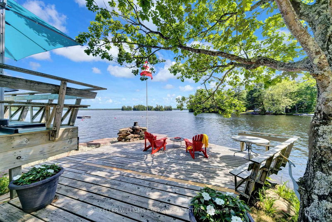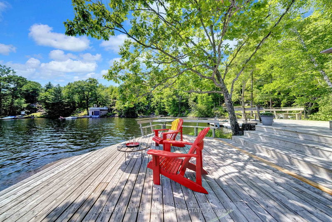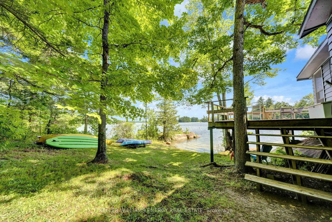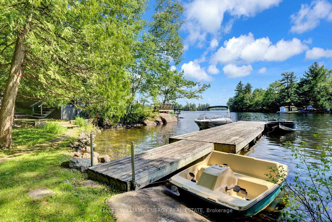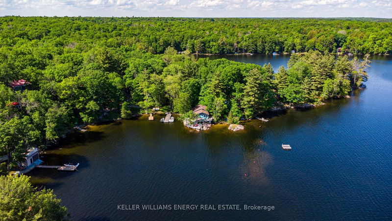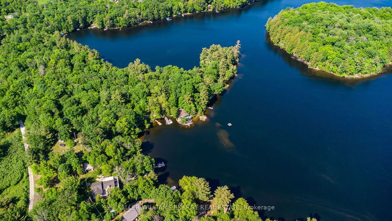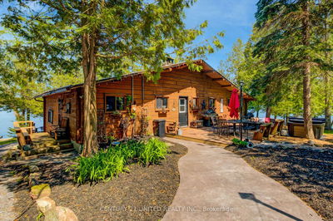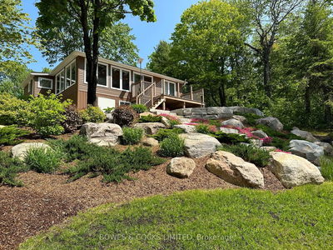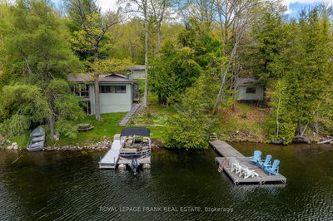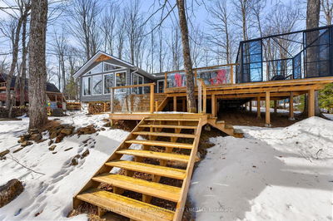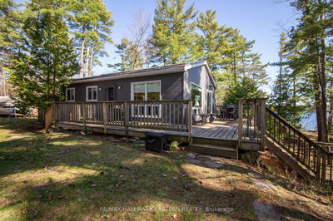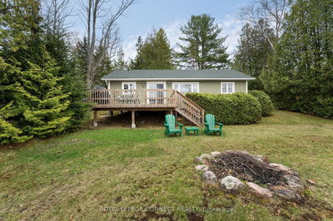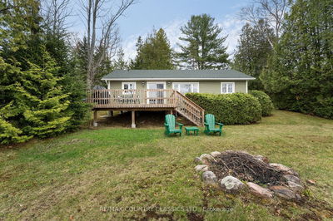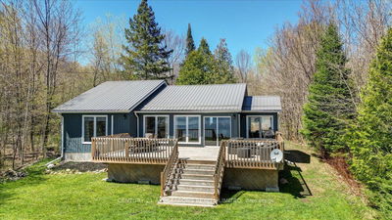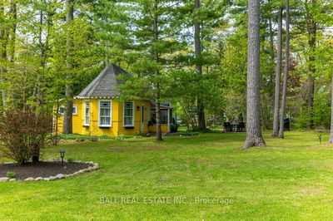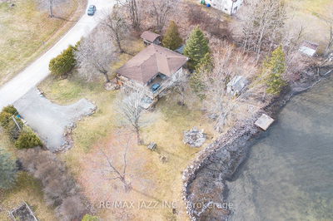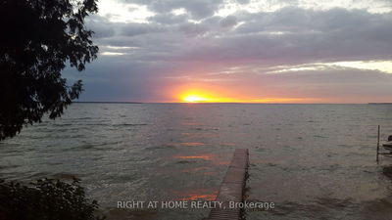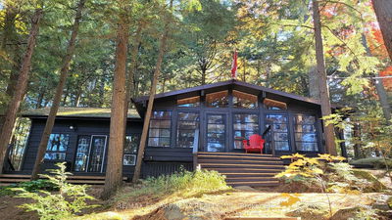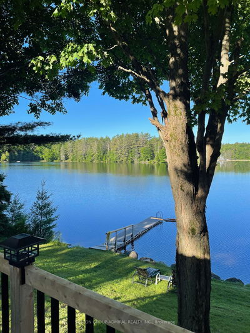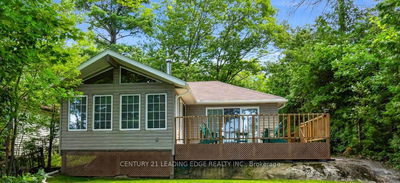Nestled amidst serene beauty, where the tranquil waters of Bob's Lake beckon, lies a charming 3-season cottage awaiting your discovery. With direct access to the glorious lake, this idyllic retreat offers the perfect blend of rustic charm and modern comforts; spacious enough for large families or hosting guests. As you step onto the property, you're greeted by the enchanting sights and sounds of nature, with pristine, clear waters stretching out before you. Whether you're an avid kayaker, boater, or fishing enthusiast, Bob's Lake promises endless opportunities for outdoor adventure and relaxation. The cottage itself boasts three cozy bedrooms, (plus bunky), providing ample space for family and friends. The large, open concept living area features vaulted ceilings and floor-to-ceiling windows that frame breathtaking views of the lake, creating a warm and inviting atmosphere for gatherings and quiet moments alike. An updated kitchen showcases stainless steel appliances, an apron-front sink, and plenty of cupboard space for culinary delights. For additional accommodation, a detached bunky offers space for guests or a kids play haven. Just steps away, a detached workshop/shed offers room for convenience and storage. Unwind outside on the three-tiered deck, providing the perfect spot to enjoy your morning coffee or soak up the sun's rays on lazy afternoons. Dip your toes in the fresh waters off the private dock (fitting up to four boats) or set out on a leisurely paddle across the pristine lake. Whether you're seeking a weekend getaway or a year-round retreat, this charming cottage on Bob's Lake offers the perfect escape from the hustle and bustle of everyday life. With its tranquil surroundings and endless recreational opportunities, it's time to make your dreams of lakeside living a reality!
Property Features
- Date Listed: Thursday, June 06, 2024
- Virtual Tour: View Virtual Tour for 26 Robin Lane
- City: South Frontenac
- Major Intersection: Meadow Lane & Robin Lane
- Full Address: 26 Robin Lane, South Frontenac, K0H 2Y0, Ontario, Canada
- Kitchen: Main
- Living Room: Main
- Listing Brokerage: Keller Williams Energy Real Estate - Disclaimer: The information contained in this listing has not been verified by Keller Williams Energy Real Estate and should be verified by the buyer.


