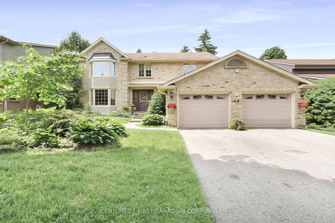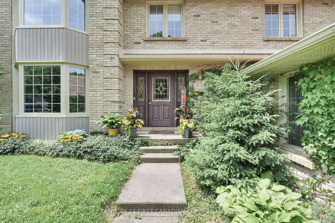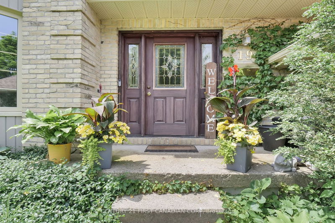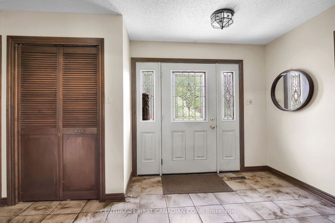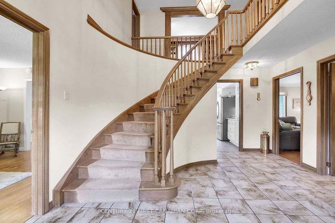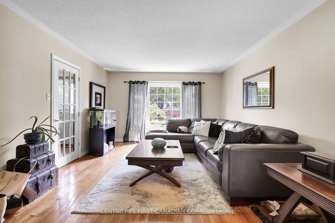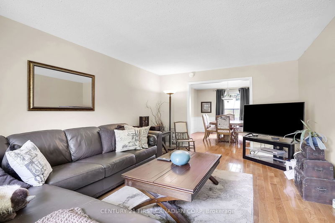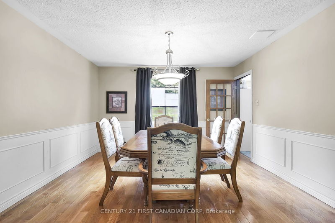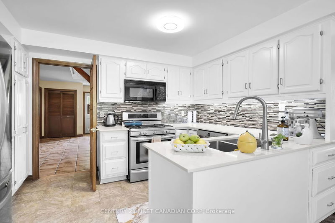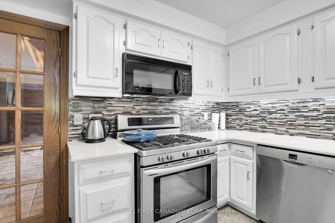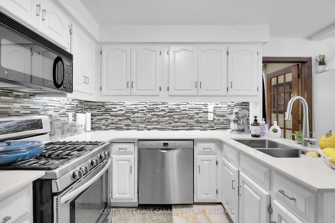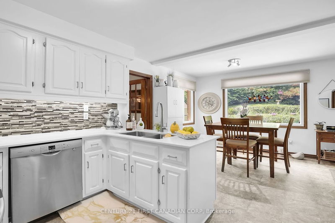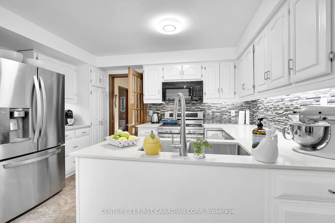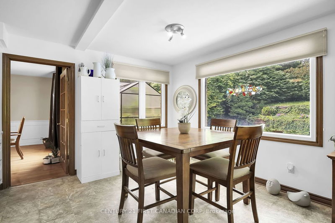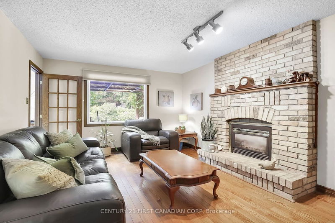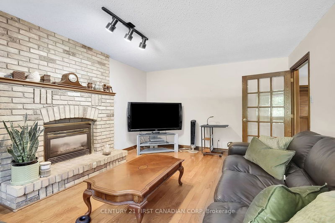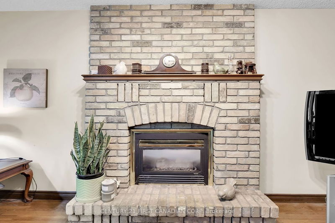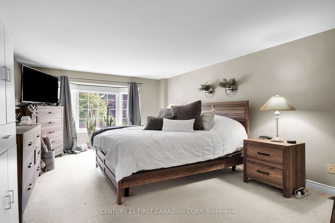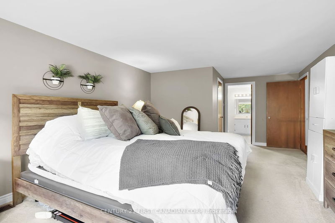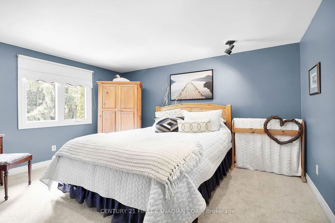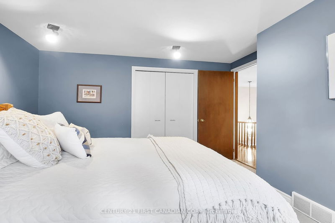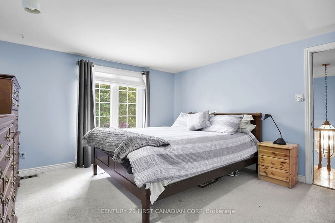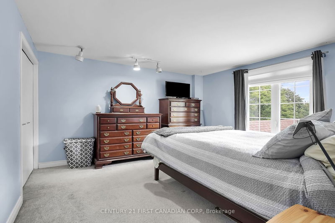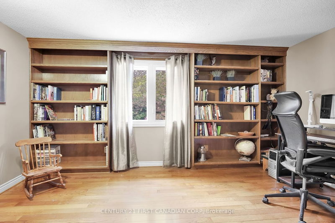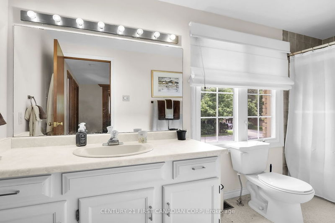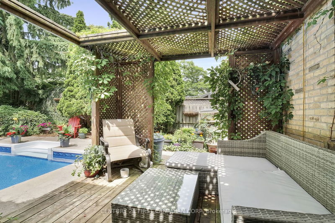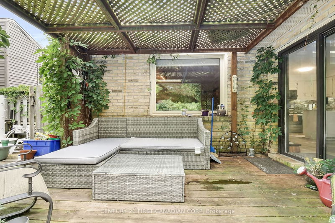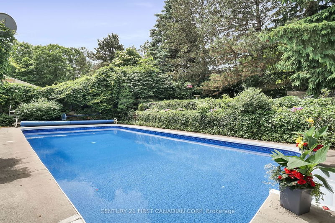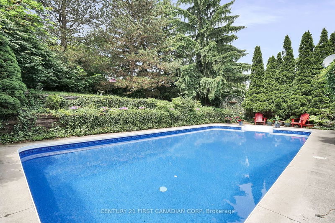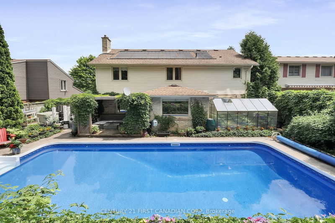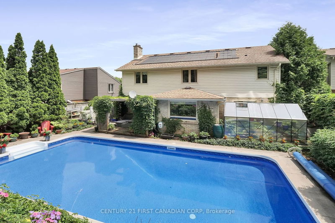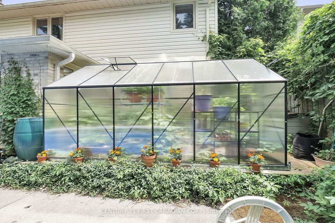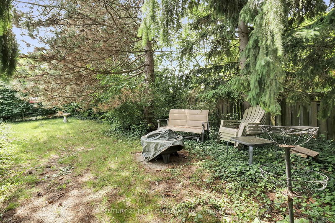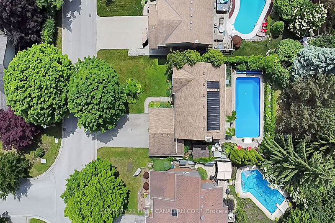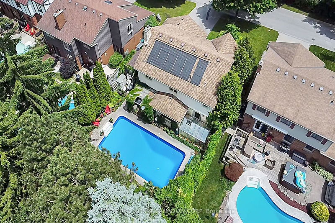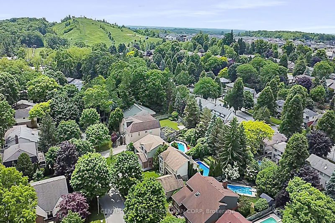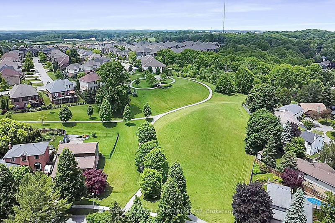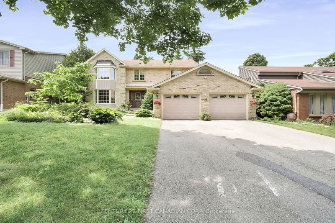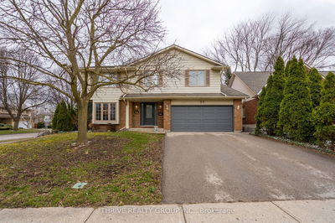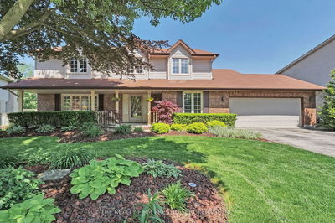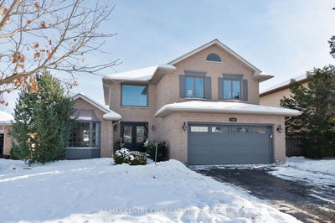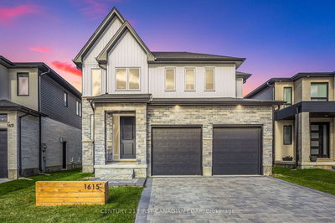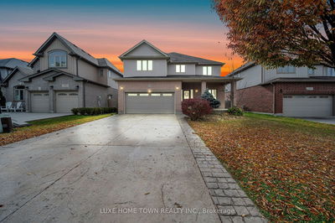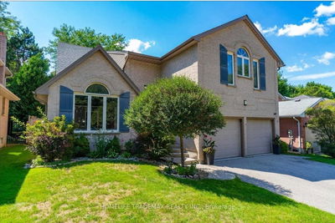Beautiful & move-in ready, 4+1 bedroom, 3.5 bath two storey home located in the highly desirable neighbourhood of Byron! Upon entering the home you'll be greeted with a grand foyer that leads through to the formal living room with a large window allowing for lots of natural sunlight. Through the living room is the formal dining room with room for the whole family to enjoy. The step saving kitchen and dining area overlook the backyard and lead through to the cozy family room with gas fireplace. Main floor laundry and powder room complete the main floor. The second level features a spacious primary bedroom with a 4pc ensuite, three additional bedrooms and a shared 4pc bath. The finished lower level rec room is a perfect place for the kids to enjoy, with room for a playroom or movie area plus an additional bedroom that could be used as a guest room or home office and a full bath. Step out and relax in the backyard oasis with a sprawling sundeck with pergola, and in-ground pool with a brand new liner that is surrounded by mature trees for extra shade and privacy. For those that love to garden, enjoy the greenhouse and save on the cost of bills with the solar panels on the roof of the home that heat the pool! Located within minutes of excellent schools, parks, shopping & Boler Mountain!
Property Features
- Date Listed: Thursday, June 06, 2024
- Virtual Tour: View Virtual Tour for 19 Ski Valley Crescent
- City: London
- Neighborhood: South K
- Major Intersection: FAIRLANE AV
- Full Address: 19 Ski Valley Crescent, London, N6K 3H2, Ontario, Canada
- Living Room: Main
- Family Room: Main
- Kitchen: Main
- Listing Brokerage: Century 21 First Canadian Corp - Disclaimer: The information contained in this listing has not been verified by Century 21 First Canadian Corp and should be verified by the buyer.

