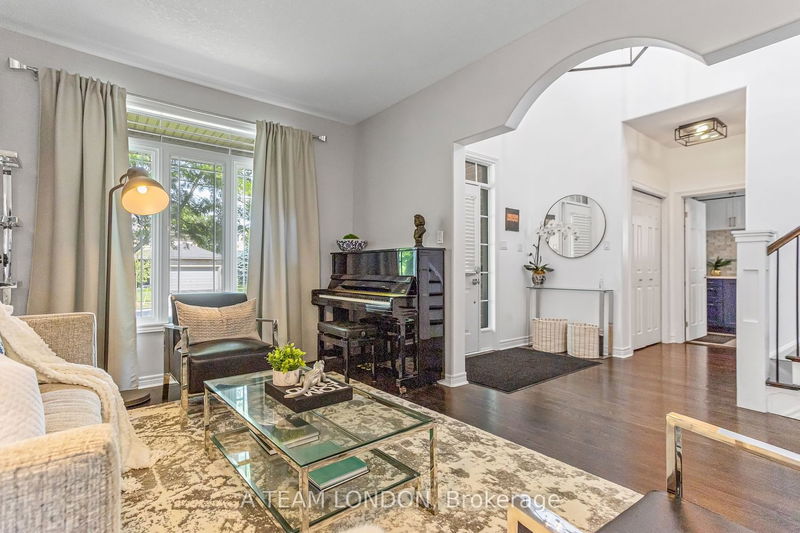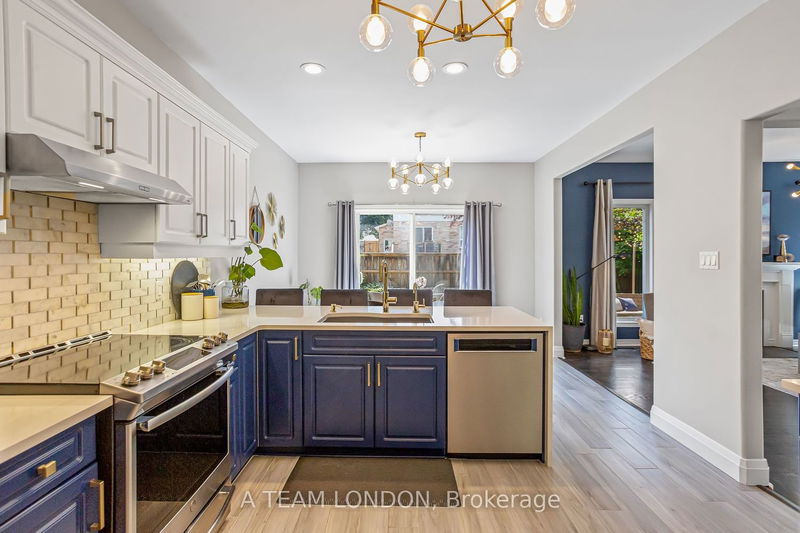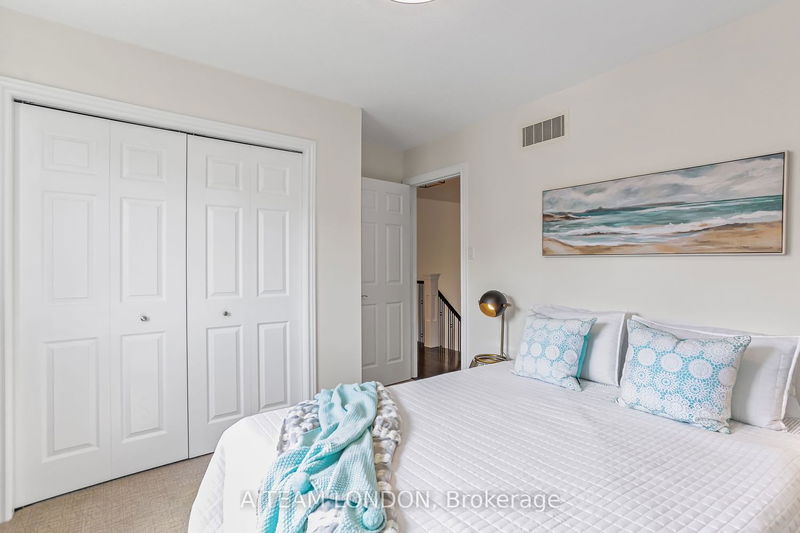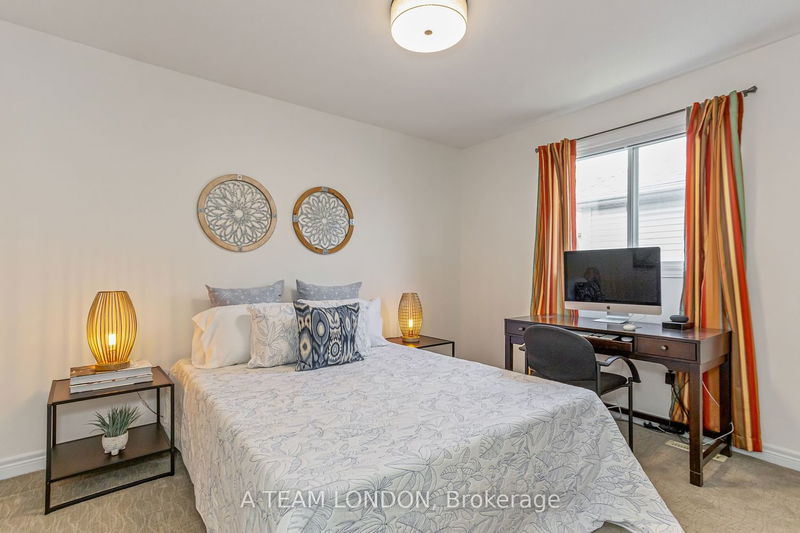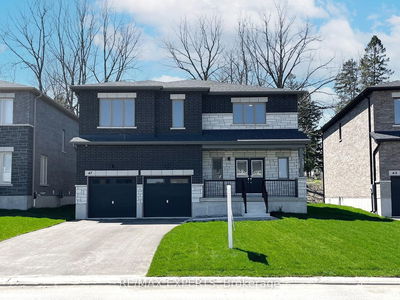Welcome to 16 Cedarwood Crescent, a stylish two-storey home located in the desirable Huntington area of Oakridge. This house boasts 4+1 bedrooms and 3.5 bathrooms, perfect for a growing family. Step into the impressive two-storey entry and discover a main level designed for both comfort and entertainment. Enjoy two spacious living areas and a beautifully updated kitchen featuring high-end appliances, quartz countertops, a sleek quartz backsplash, and an instant hot-water faucet. The kitchen flows seamlessly into the laundry room, doubling as extra prep space for hosting large gatherings.The lower level offers versatility with an additional bedroom or office space, a 3-piece bathroom, and a fantastic family room perfect for movie nights. The wet bar, complete with a wine fridge and ice machine, adds to the hosting benefits of this home. Upstairs, you'll find three generously sized bedrooms and a 4-piece bathroom, while the primary suite is a true retreat with its spa-like ensuite featuring a soaker tub and shower with a digital thermometer handle.The fully fenced backyard is designed for low maintenance and provides a serene setting with a fire pit and dining area. The large front porch is ideal for enjoying your morning coffee and socializing with neighbors. Here you're located in a family-friendly neighborhood close to excellent schools, parks, playgrounds, places of worship, a community pool, and an arena.Don't miss the opportunity to make this exceptional home your own! Schedule a viewing today and experience the perfect blend of style and practicality at 16 Cedarwood Crescent.
Property Features
- Date Listed: Thursday, June 06, 2024
- Virtual Tour: View Virtual Tour for 16 Cedarwood Crescent
- City: London
- Neighborhood: North M
- Major Intersection: Oxford Rd W & Guildwood Blvd
- Living Room: Hardwood Floor, Combined W/Dining
- Kitchen: Backsplash, Eat-In Kitchen
- Family Room: Hardwood Floor, Fireplace
- Family Room: B/I Fridge, Wet Bar, Bar Sink
- Listing Brokerage: A Team London - Disclaimer: The information contained in this listing has not been verified by A Team London and should be verified by the buyer.





