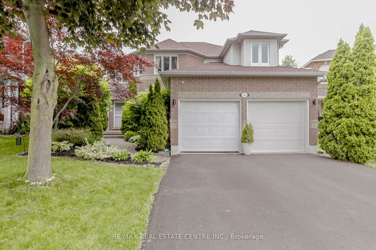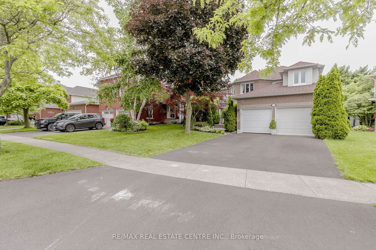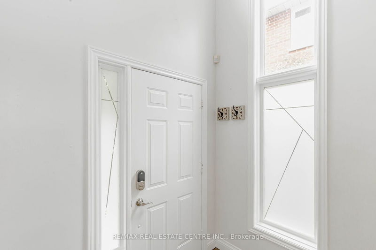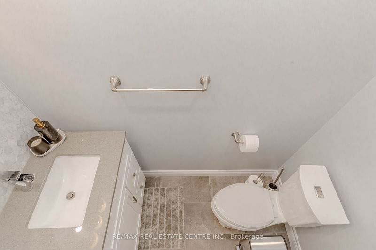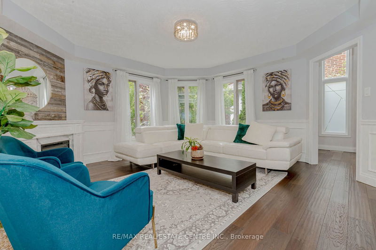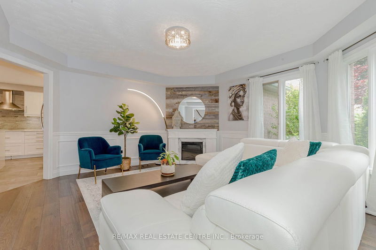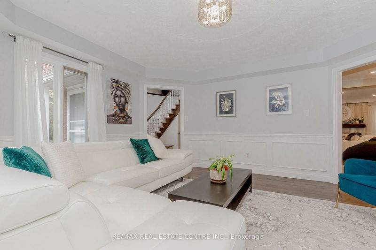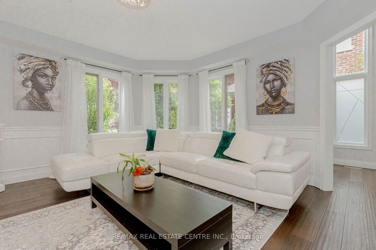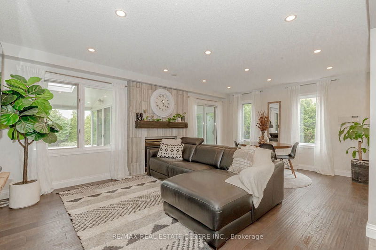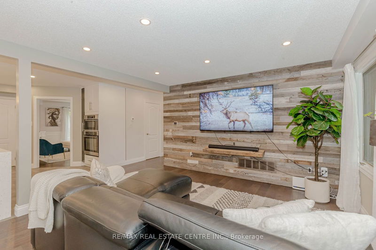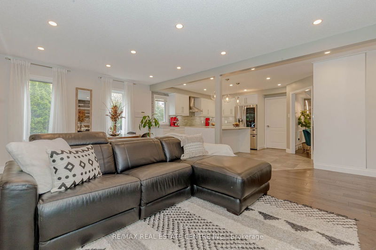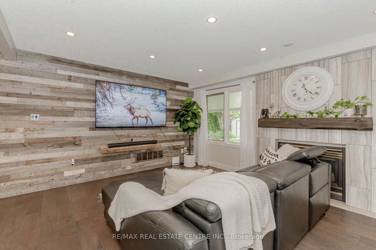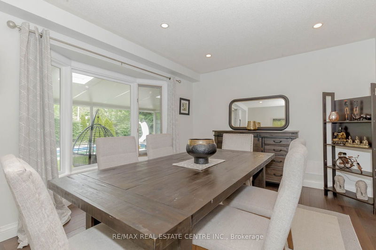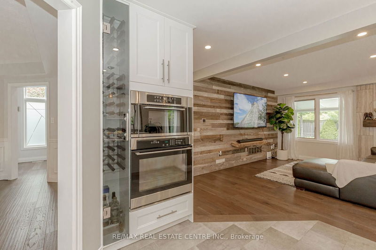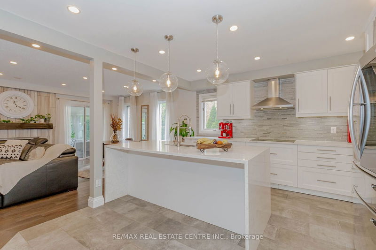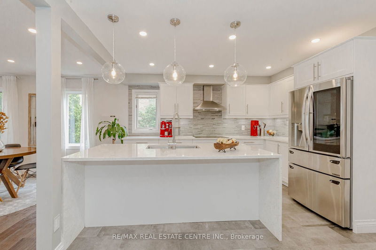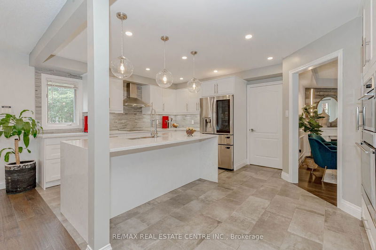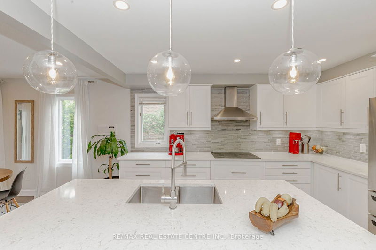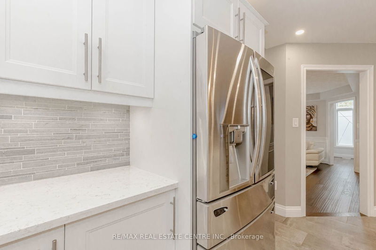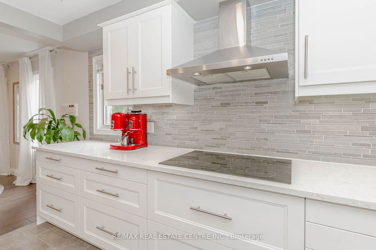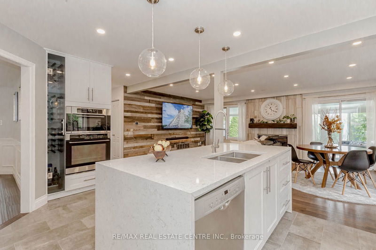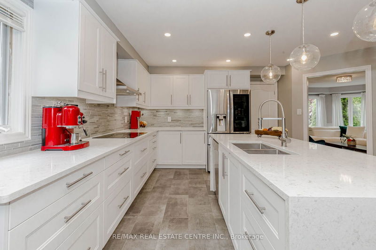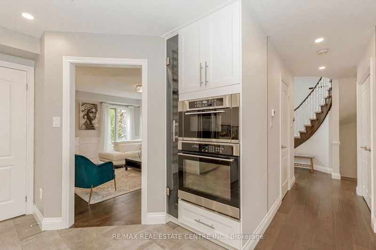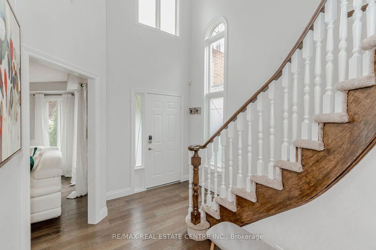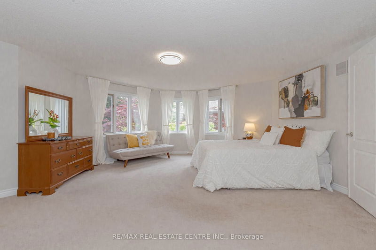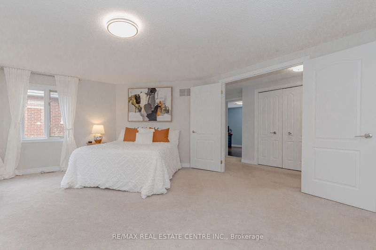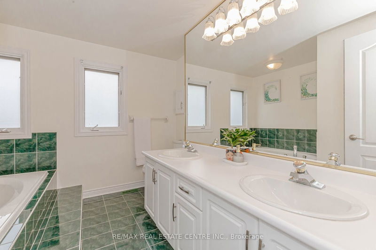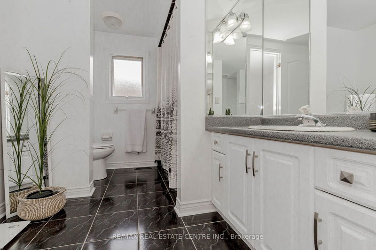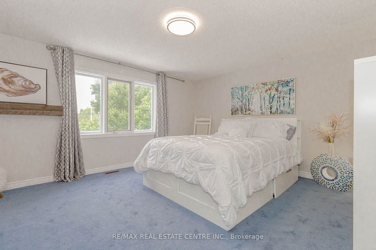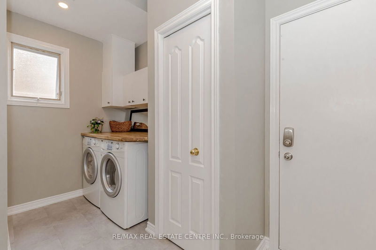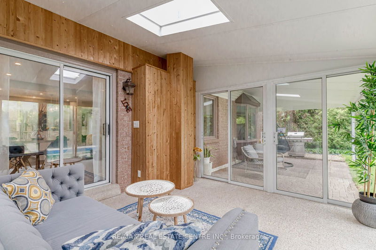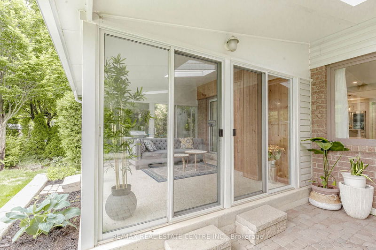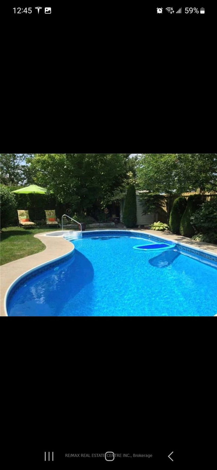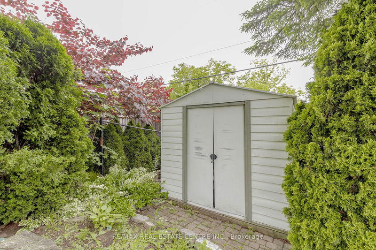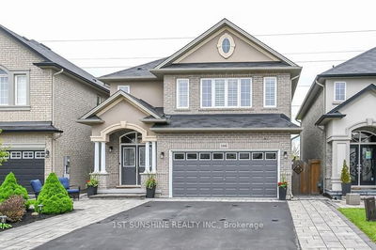Stunning Three Bedroom Executive Double Garage Detached House 2566 Sq. Ft. MPAC in Waterdown, On A Premium 131' Deep Pie-Shaped Lot That Is 61' Wide Across The Back of the House! Main Floor Has A Bright & Airy Two Story High Foyer, Upgraded Wide-Plank Hardwood Floors, Formal Living Room With Bay, Plus a Stunning Family Room With a Rustic Wood Feature Wall, Gas Fireplace With Porcelain Tile Surround & Sliding Door Walk-Out To the Sun Room, With Skylight & Multiple Walk-Outs To Back Yard. Completely Renovated Designer Kitchen With Custom White Cabinetry, Quartz Counters, High-End Built-In S/S Appliances, Pendant Lighting & Large Island With Breakfast Bar Seating Four, Is Open To Family Room. The Professionally Landscaped Back Yard Oasis With Covered Interlock Stone Patio, BBQ Area, Lighting, & Inground Heated Saltwater Pool W/Newer Liner (2019) For Tenant's Use. Great For Warm Summer Days Spent With The Family & Friends!
Property Features
- Date Listed: Friday, June 07, 2024
- Virtual Tour: View Virtual Tour for 33 Strathroy Crescent
- City: Hamilton
- Neighborhood: Waterdown
- Major Intersection: Parkside/Hollybush/Strathroy
- Full Address: 33 Strathroy Crescent, Hamilton, L8B 0N5, Ontario, Canada
- Living Room: Hardwood Floor, Bay Window, Pot Lights
- Family Room: Hardwood Floor, Gas Fireplace, W/O To Yard
- Kitchen: Quartz Counter, Pot Lights, Open Concept
- Listing Brokerage: Re/Max Real Estate Centre Inc. - Disclaimer: The information contained in this listing has not been verified by Re/Max Real Estate Centre Inc. and should be verified by the buyer.

