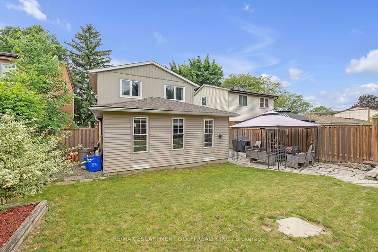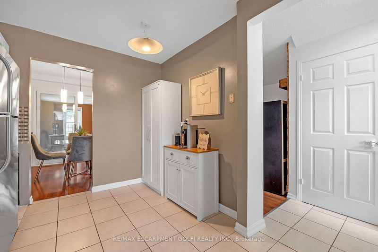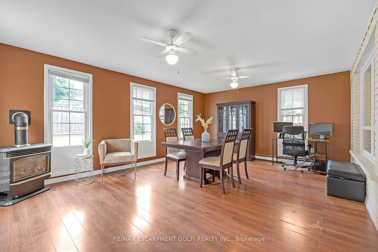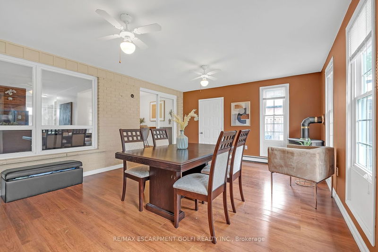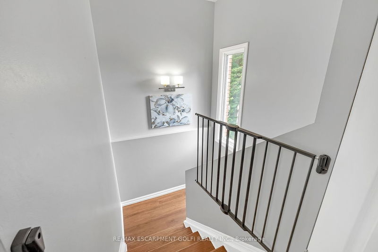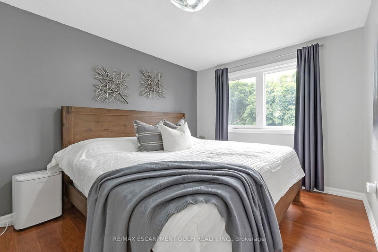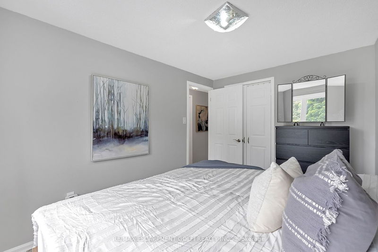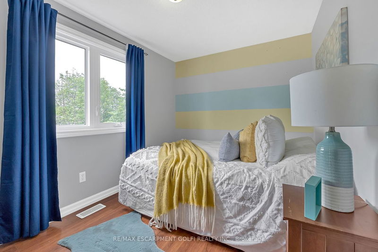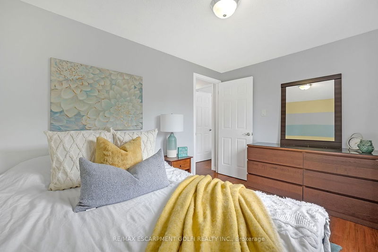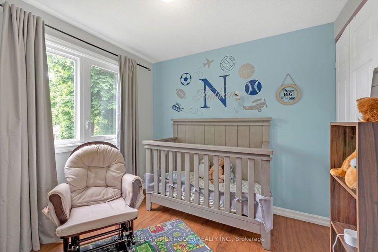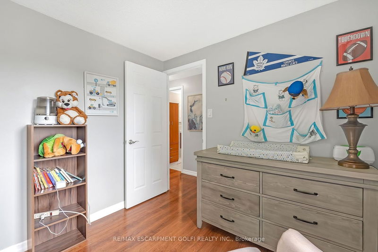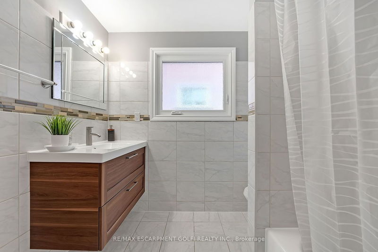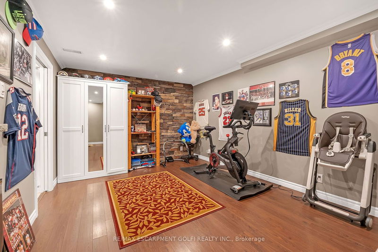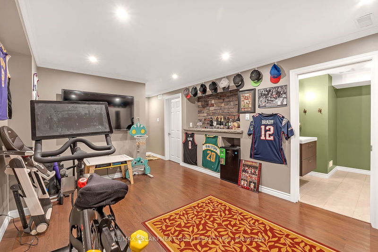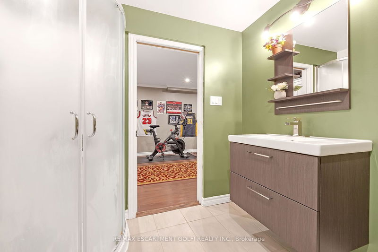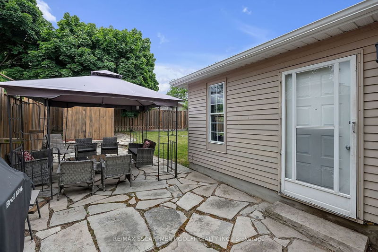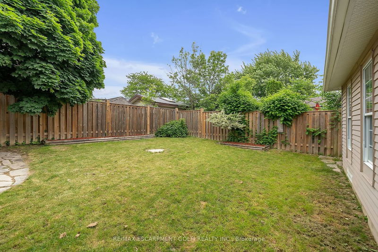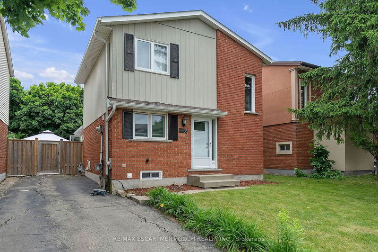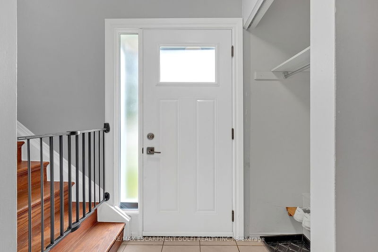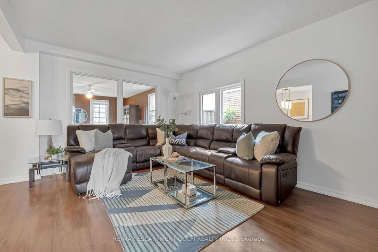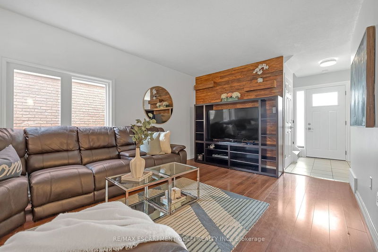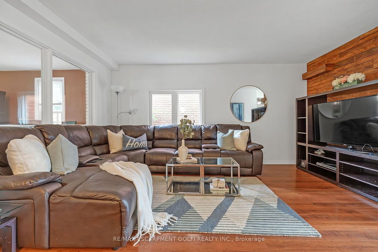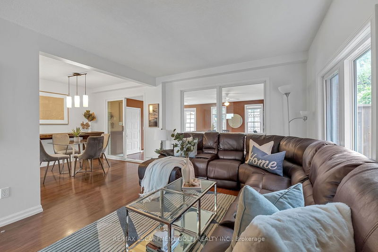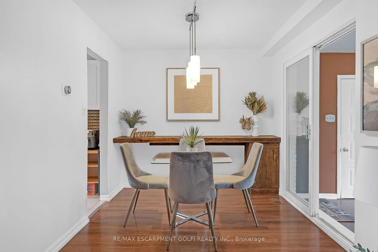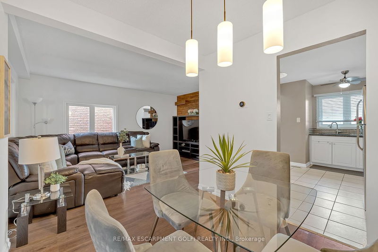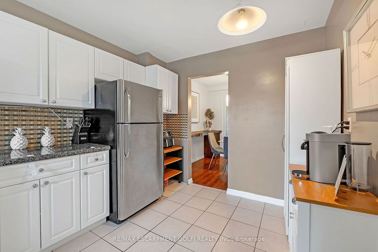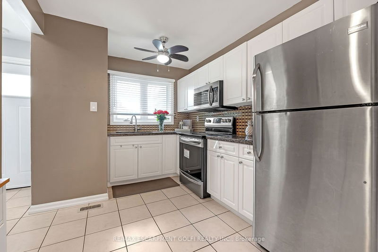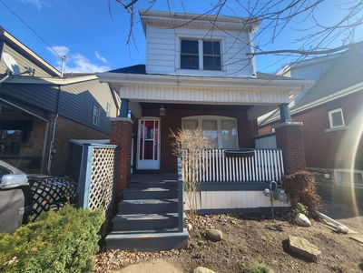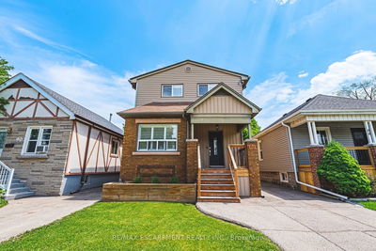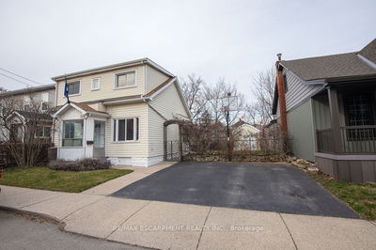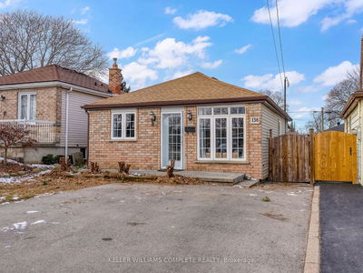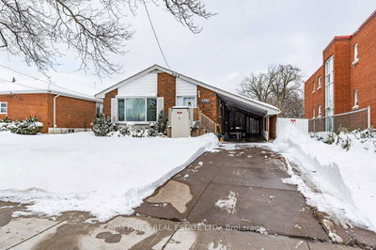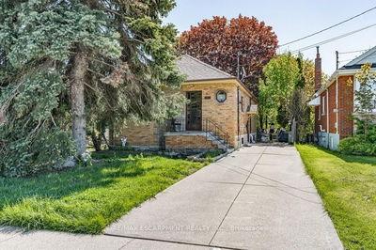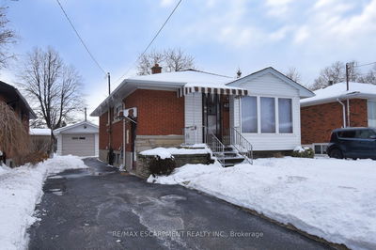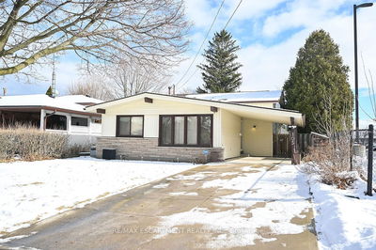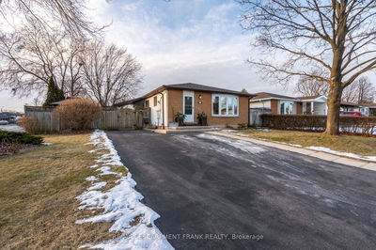Step into comfort and convenience with this two-story home nestled in the East Mountain. This home exudes character and warmth throughout its 1074 sq ft of thoughtfully designed space. The main level features a spacious living, dining, and kitchen area perfect for gathering with loved ones. Upstairs, you'll find three inviting bedrooms, each offering a peaceful retreat for rest and relaxation. One of the highlights of this home is the built-on 3-season room, seamlessly blending indoor and outdoor living spaces. Whether you're enjoying your morning coffee or hosting summer gatherings, this versatile space is sure to be a favorite spot. Outside, the property offers a spacious yard, perfect for outdoor activities and gardening enthusiasts. Located in a desirable neighborhood, this home is near schools, parks, and local amenities. With easy access to the highway within 5 minutes, commuting to work or exploring the surrounding area is a breeze.
Property Features
- Date Listed: Thursday, June 06, 2024
- City: Hamilton
- Neighborhood: Berrisfield
- Major Intersection: Upper Ottawa to Limeridge to Birchview
- Full Address: 35 Bacall Crescent, Hamilton, L8T 4W9, Ontario, Canada
- Kitchen: Main
- Living Room: Main
- Listing Brokerage: Re/Max Escarpment Golfi Realty Inc. - Disclaimer: The information contained in this listing has not been verified by Re/Max Escarpment Golfi Realty Inc. and should be verified by the buyer.

