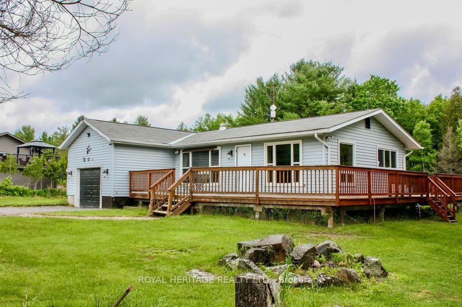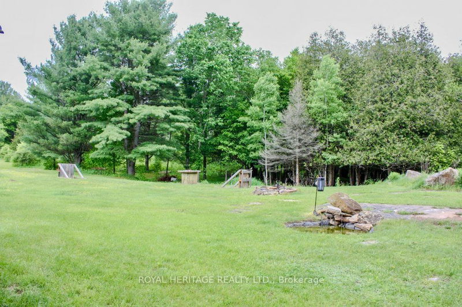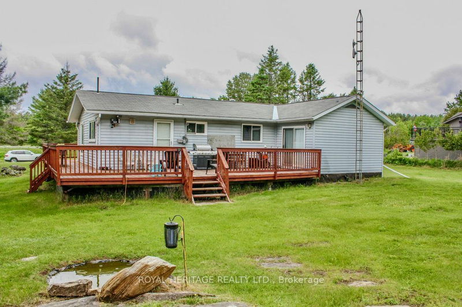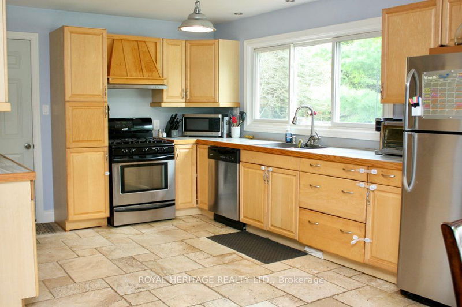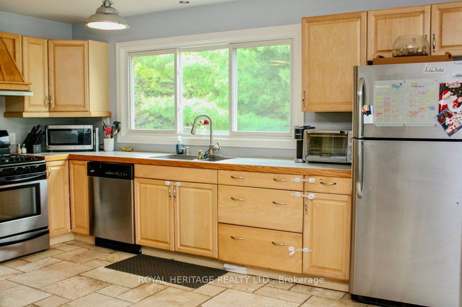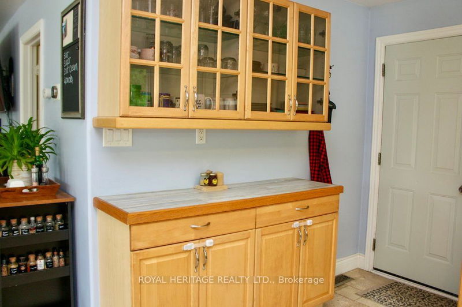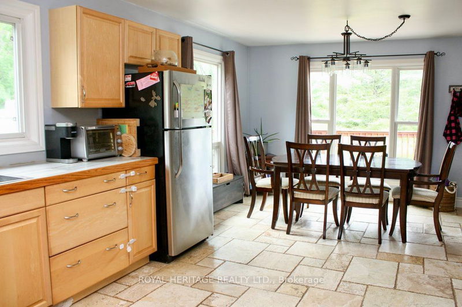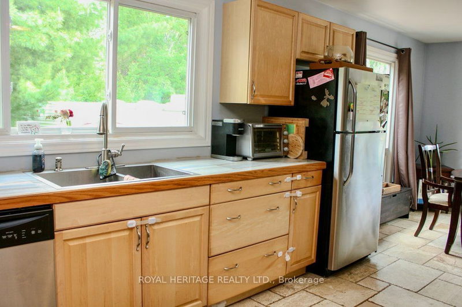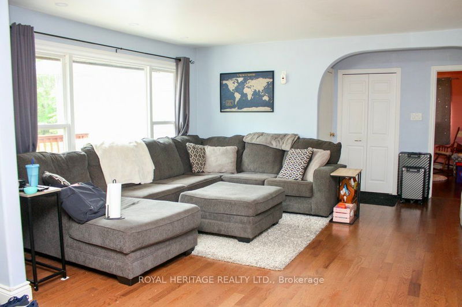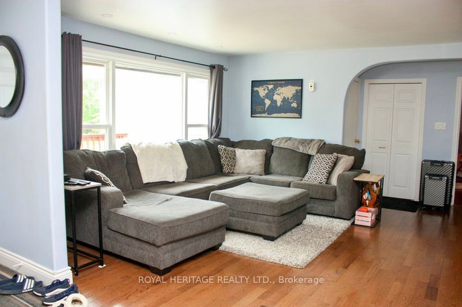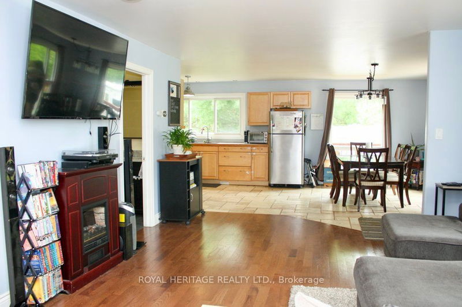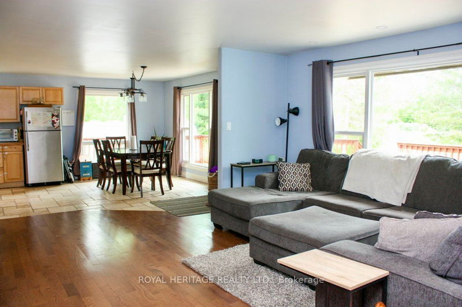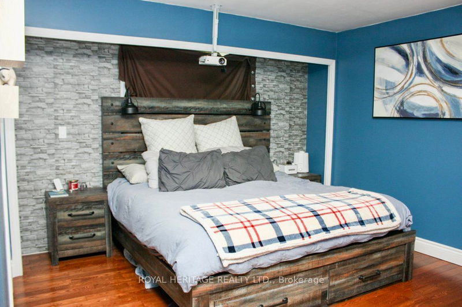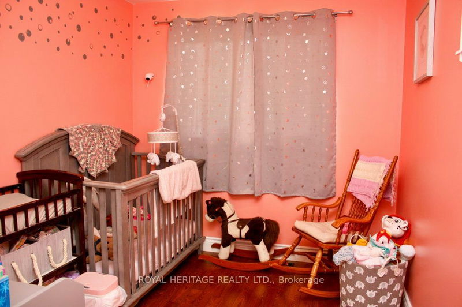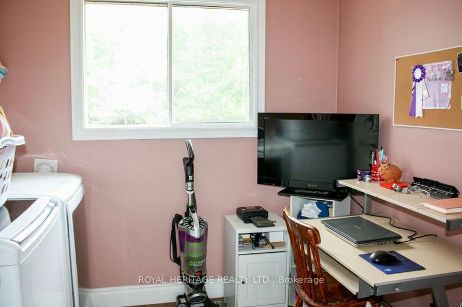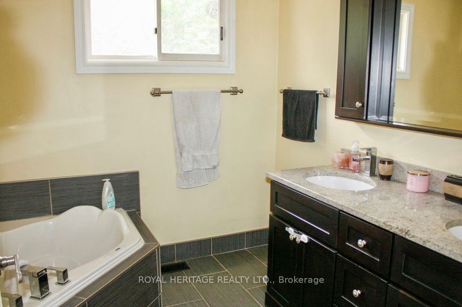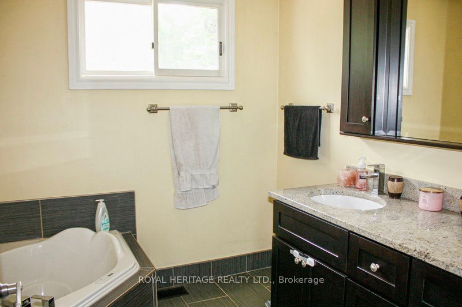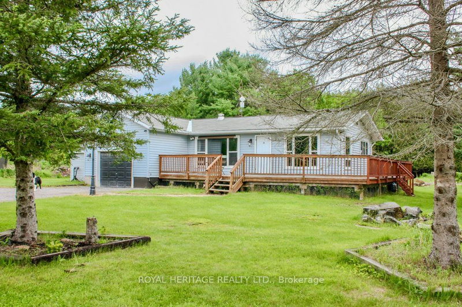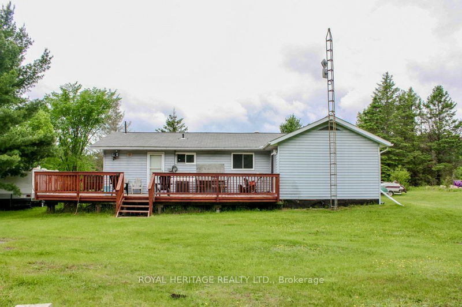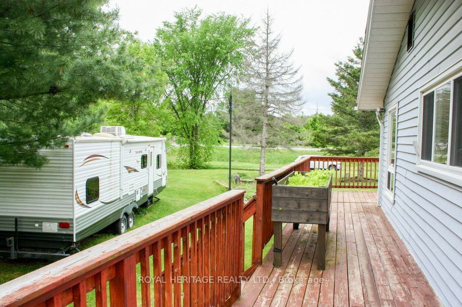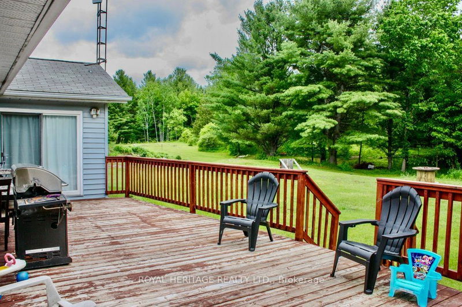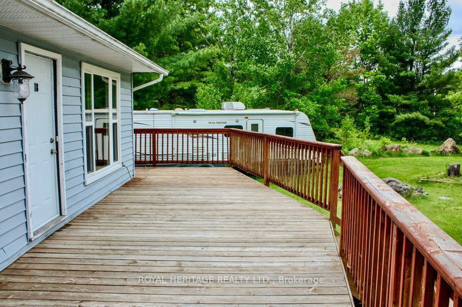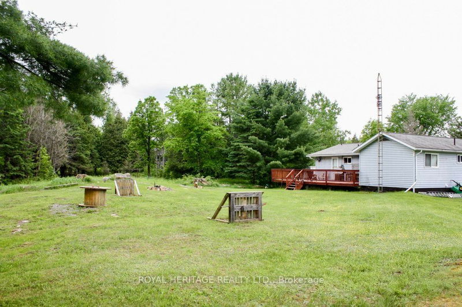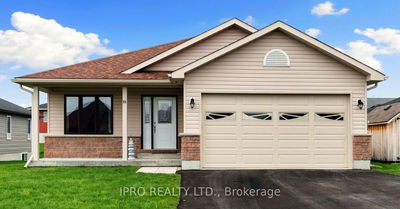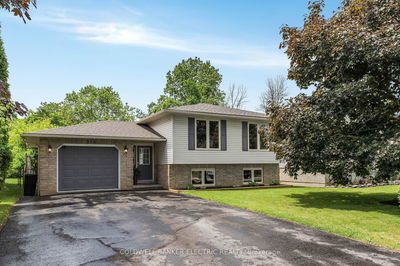A charming family home located on a one-acre lot in North Kawartha. This spacious open-concept home welcomes you with bright natural light throughout the home. The kitchen has a large window overlooking the yard with adjacent open-concept dining and living rooms, great for family life. The main floor primary bedroom is spacious with lots of natural light and a 3 pc ensuite. The second bedroom is perfect for young children or can be used as a guest room. A private office keeps clutter to a minimum and the main floor laundry makes doing laundry a breeze. Outdoors there is a large deck suitable for entertaining family and friends. The spacious yard is great for young families with lots of room to play. Located on a Fire Route off Highway 28 this property provides easy access to Apsley, Lakefield, Peterborough and surrounding communities. An inviting home well suited to retirees, young couples and families.
Property Features
- Date Listed: Friday, June 07, 2024
- Virtual Tour: View Virtual Tour for 18 Fire 35a Rte
- City: North Kawartha
- Neighborhood: Rural North Kawartha
- Full Address: 18 Fire 35a Rte, North Kawartha, K0L 3E0, Ontario, Canada
- Kitchen: B/I Dishwasher, Large Window
- Living Room: Main
- Listing Brokerage: Royal Heritage Realty Ltd. - Disclaimer: The information contained in this listing has not been verified by Royal Heritage Realty Ltd. and should be verified by the buyer.

