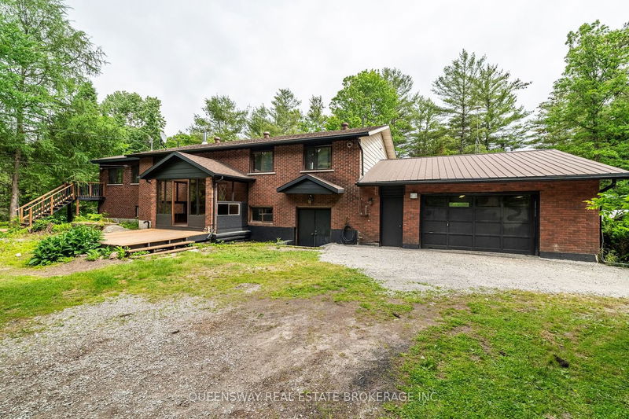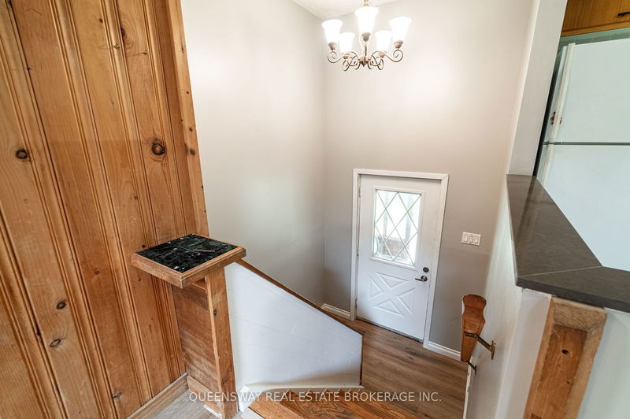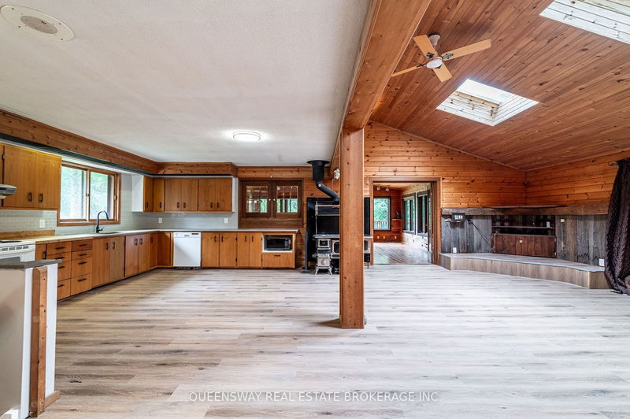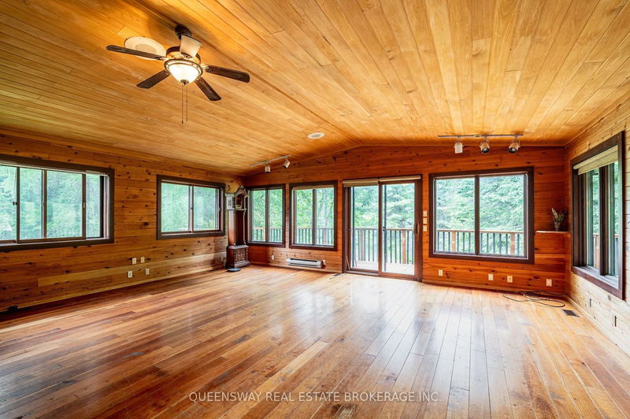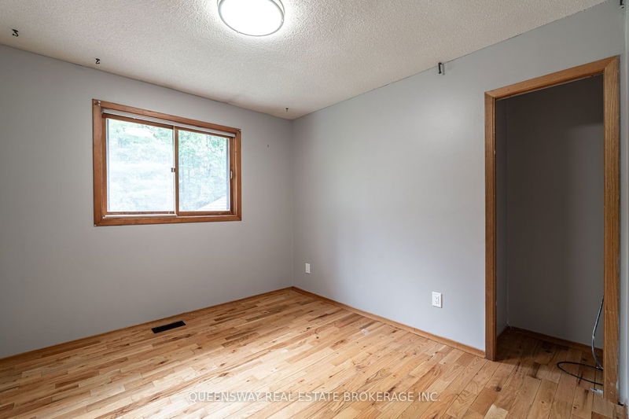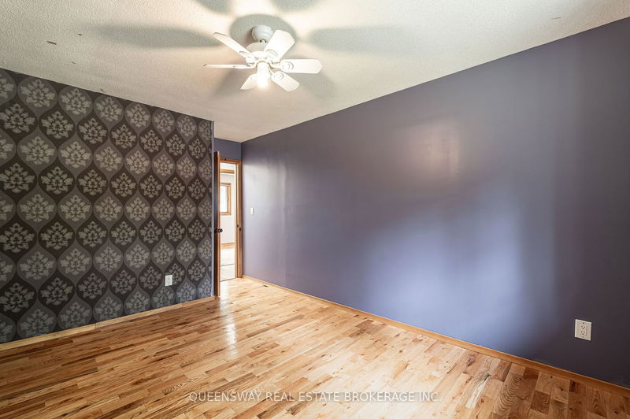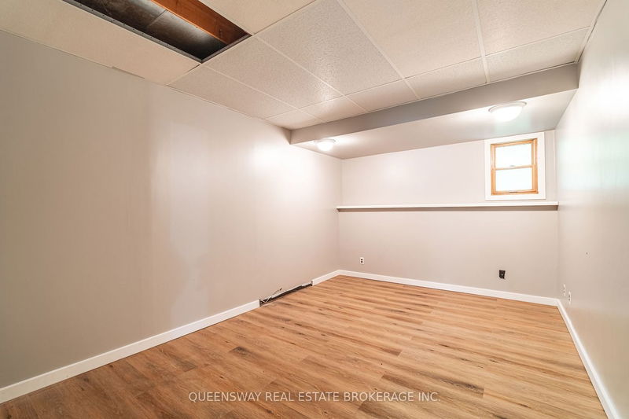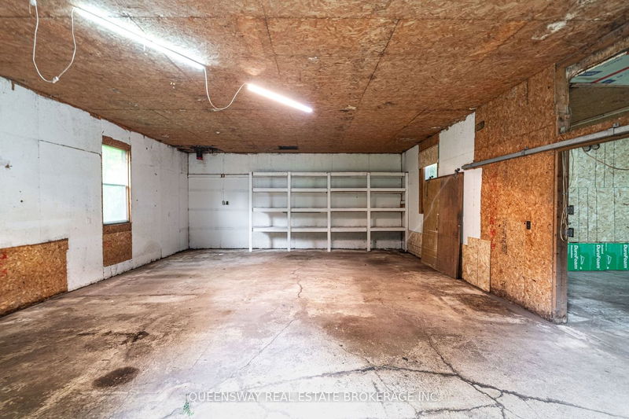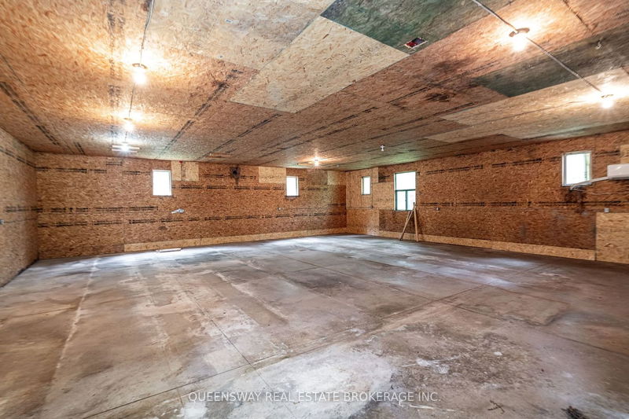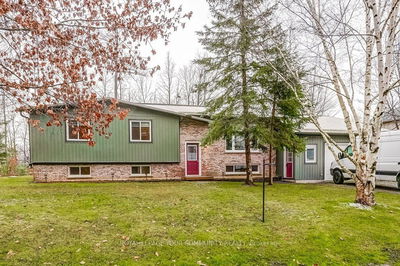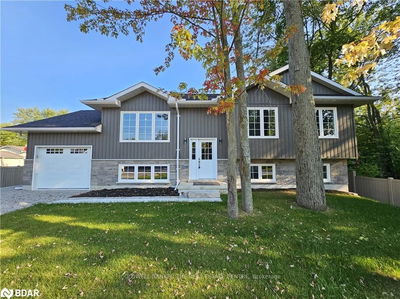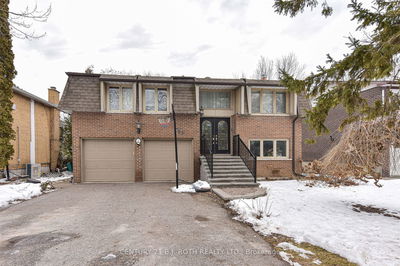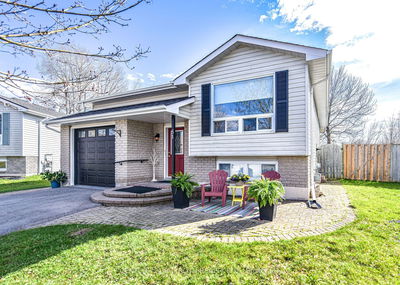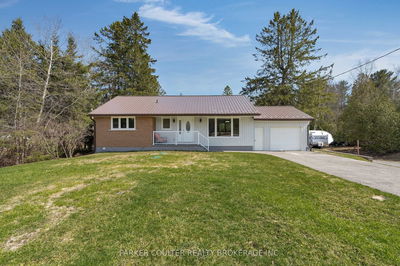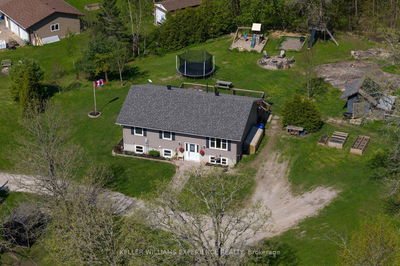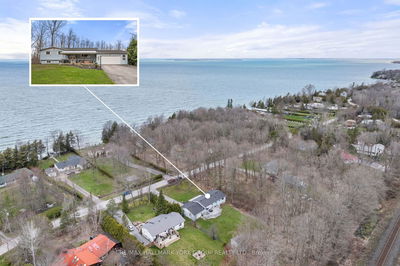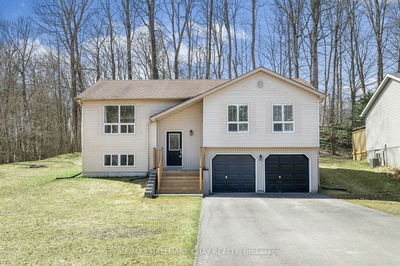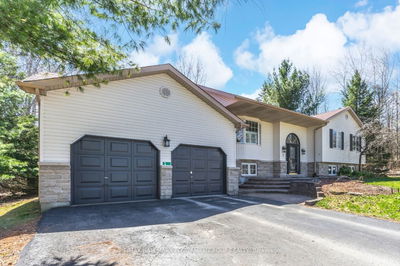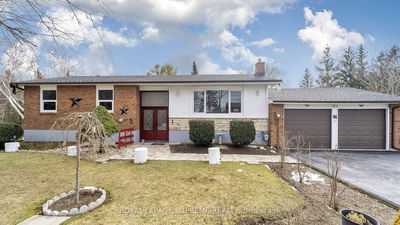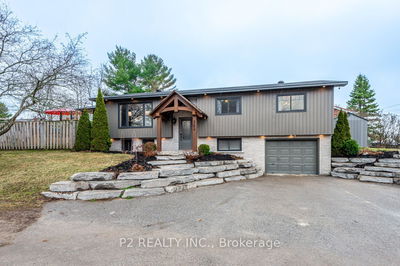Stunning Riverside 1.5 Acre Raised Bungalow in Sebright boasts two updated kitchens, 3 beds onthe main, and 3 beds in the lower level, the sperate entrance is perfect for large families orentertaining. Inside, new light fixtures and updated electrical plugs throughout the home. Enjoyfishing, All Season Sunroom, Scenery, Privacy, 3 Workshops, Greenhouse and Elmira Stoveworksfireplace stove. Includes 24x30, 16x24, & 40x40 work shops - powered with 100 AMP service.Whether you're looking for a multi-generation home, an income generating property, a place toindulge in your hobbies, or run your business, this place has it all. Don't miss the opportunityto own this unique Head River retreat, offering the perfect combination of contemporary livingand natural waterfront beauty. Make this dream property your new home.
Property Features
- Date Listed: Monday, June 10, 2024
- City: Kawartha Lakes
- Neighborhood: Rural Eldon
- Major Intersection: Monck Road & Hwy 12
- Full Address: 844 Monck Road, Kawartha Lakes, L0K 1W0, Ontario, Canada
- Kitchen: Laminate, Stone Counter
- Living Room: Laminate, Fireplace, Window
- Family Room: Laminate, Large Window, W/O To Deck
- Kitchen: Laminate, Window, Walk-Out
- Listing Brokerage: Queensway Real Estate Brokerage Inc. - Disclaimer: The information contained in this listing has not been verified by Queensway Real Estate Brokerage Inc. and should be verified by the buyer.

