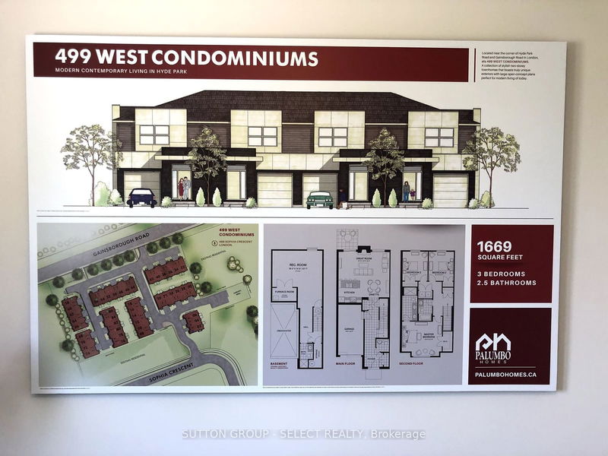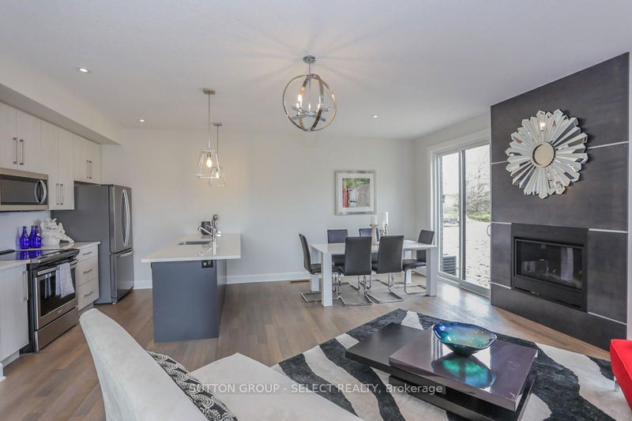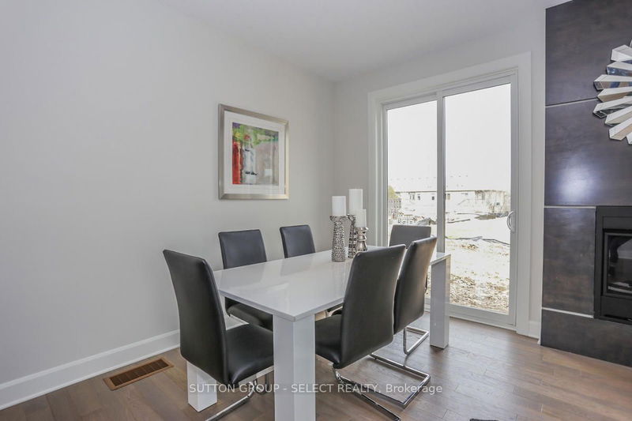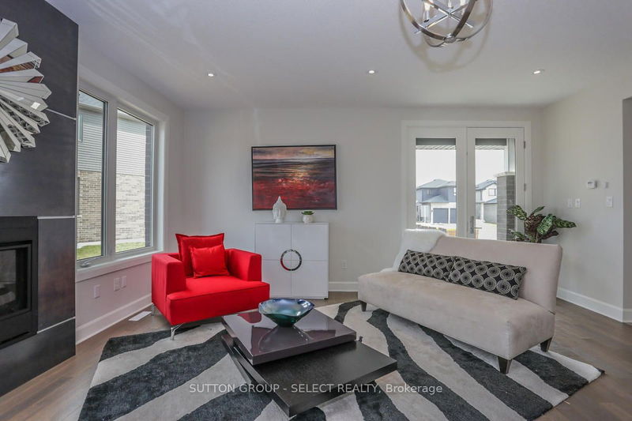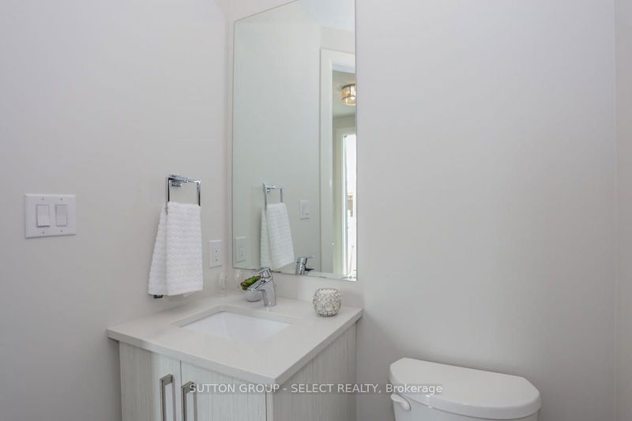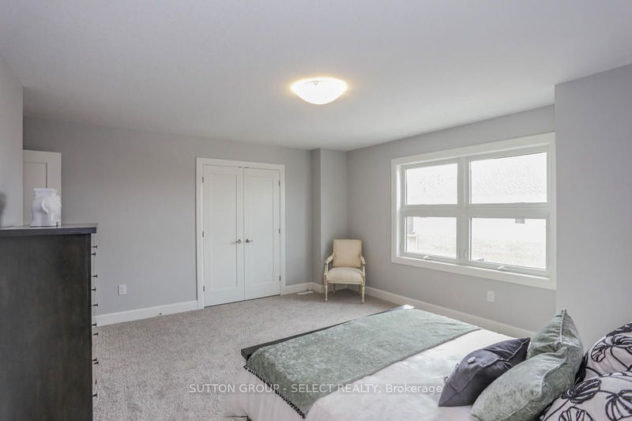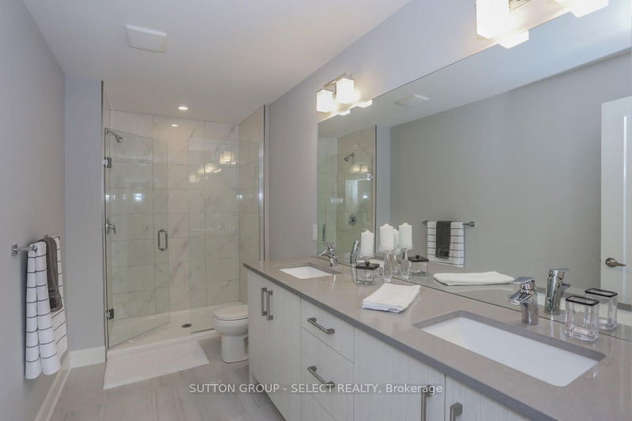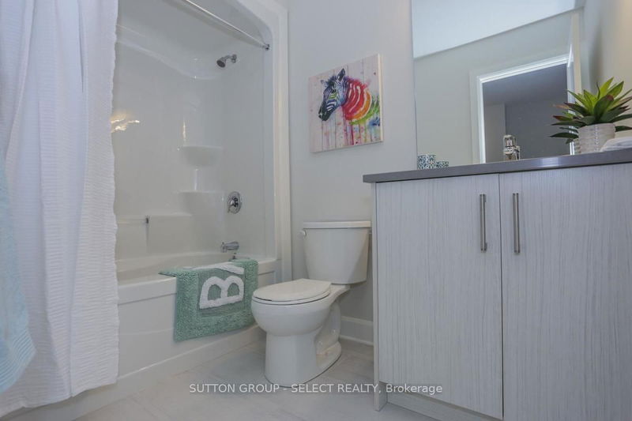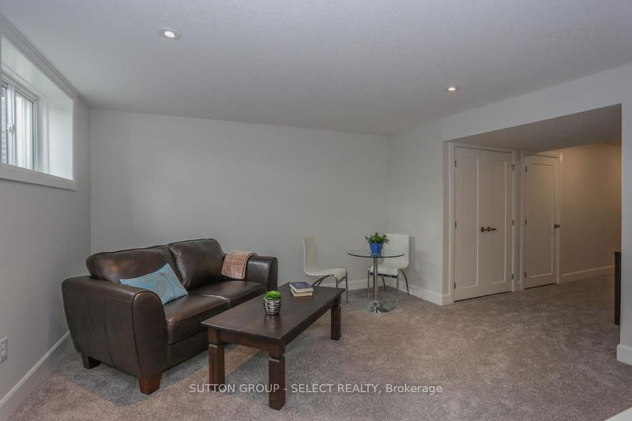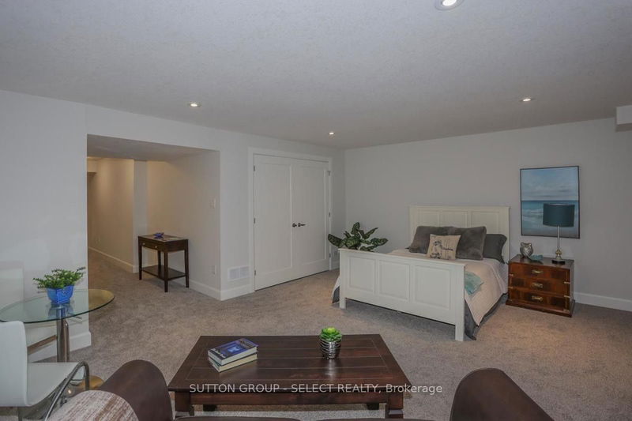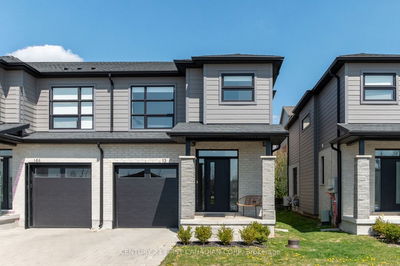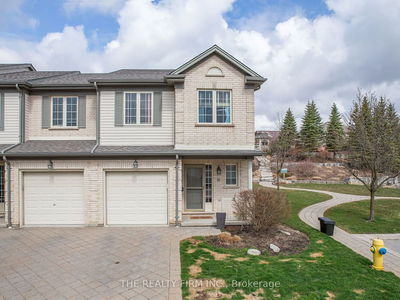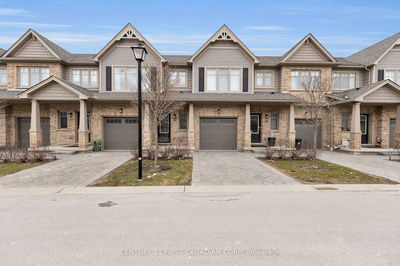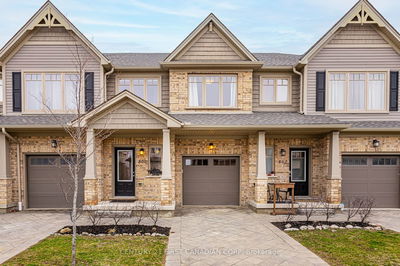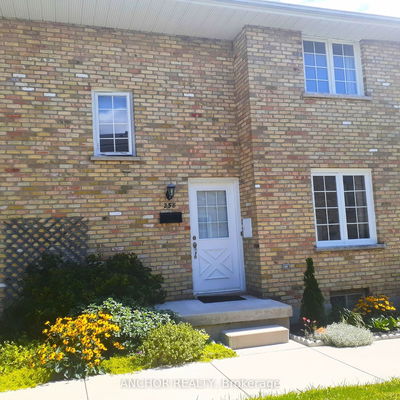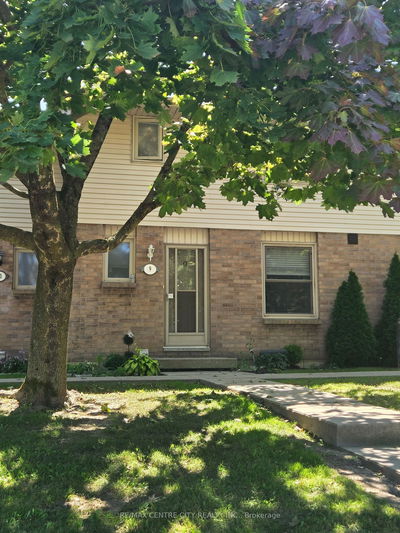Best location in the development with landscaped side patio and back deck this former end unit model home located at upscale 499 WEST by Palumbo Homes. This 1669 sq ft of Modern Condo development in the West Coronation area of Hyde Park is stylish & contemporary in design, offering the latest in high style streamlined living. Never occupied this former model boasts engineered hardwood flooring in the great room, kitchen, dinette and upper hall and 12x24 ceramic tiles in the foyer and baths. in the Greatroom there is a Floor to ceiling gas fireplace with panelled surround . The gourmet kitchen features smooth white backsplash tile & white quartz countertops with cabinets to the ceiling for plenty of storage and a large peninsula. Stainless steel appliances are include in the kitchen . There are 3 bedrooms, the Primary bedroom is large and bright with a walk-in closet and beautiful 5 piece spa ensuite featuring a double sink vanity and a large walk-in ceramic shower with glass doors. All baths feature quartz countertops, undermount sinks & contemporary bath fixtures. their is a finished lower level which includes 659 sq ft of additional living including a 3-piece bath. See documents tab for brochure . Great location near all amenities , Parks, schools and walking paths .
Property Features
- Date Listed: Monday, June 10, 2024
- City: London
- Neighborhood: North I
- Full Address: 2-499 Sophia Crescent E, London, N6G 0T5, Ontario, Canada
- Family Room: Bsmt
- Listing Brokerage: Sutton Group - Select Realty - Disclaimer: The information contained in this listing has not been verified by Sutton Group - Select Realty and should be verified by the buyer.



