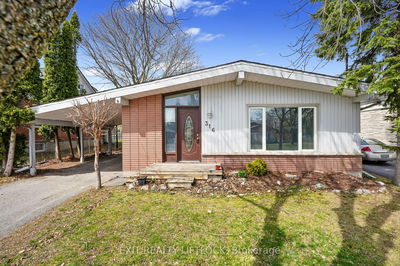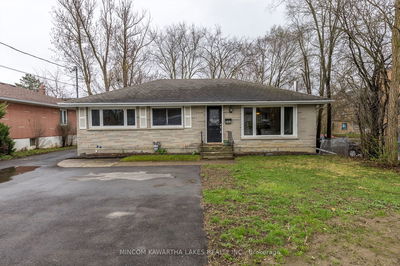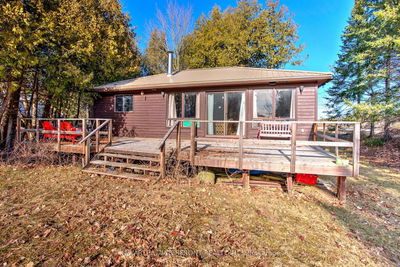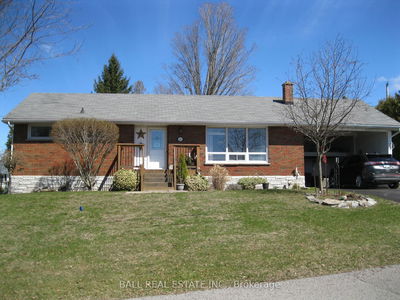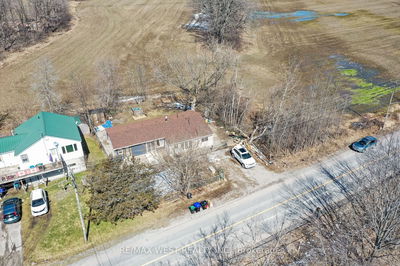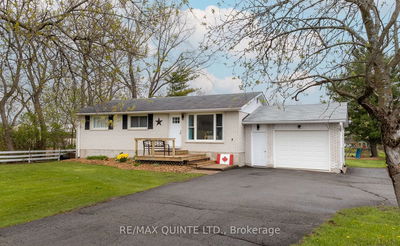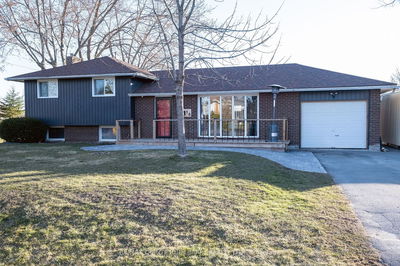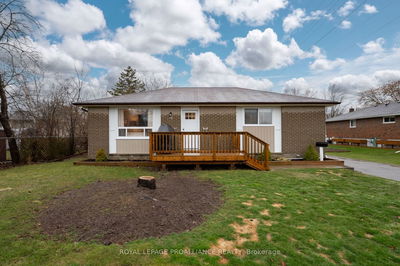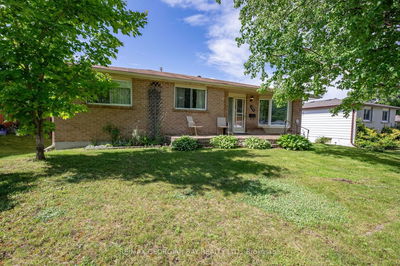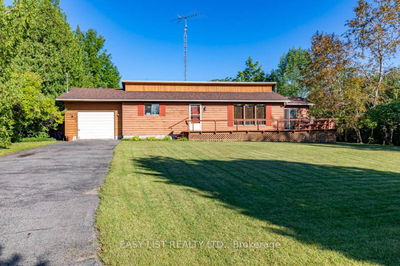Immaculate 3+1 bedroom bungalow with frontage on two roads and deeded access to Buckhorn Lake. Freshly painted throughout the ground floor, plus new laminate flooring in LR, Kit, Dr and bedrooms. Full basement with rec room, 4th bedroom and spacious (36' x 7' 2") furnace rm, laundry rm and storage rm. Patio door off the Dr to a 30' x10' sundeck, plus a 31' x 10' sundeck off the side door. Deeded access to Buckhorn Lake just minutes away. Great location between Buckhorn and Ennismore.
Property Features
- Date Listed: Monday, June 10, 2024
- Virtual Tour: View Virtual Tour for 19 Darvell Road
- City: Galway-Cavendish and Harvey
- Neighborhood: Rural Galway-Cavendish and Harvey
- Full Address: 19 Darvell Road, Galway-Cavendish and Harvey, K0L 1J0, Ontario, Canada
- Living Room: Laminate
- Kitchen: Laminate
- Listing Brokerage: Re/Max Hallmark Eastern Realty - Disclaimer: The information contained in this listing has not been verified by Re/Max Hallmark Eastern Realty and should be verified by the buyer.
































