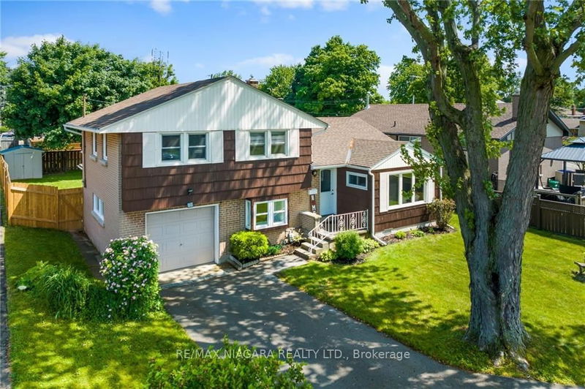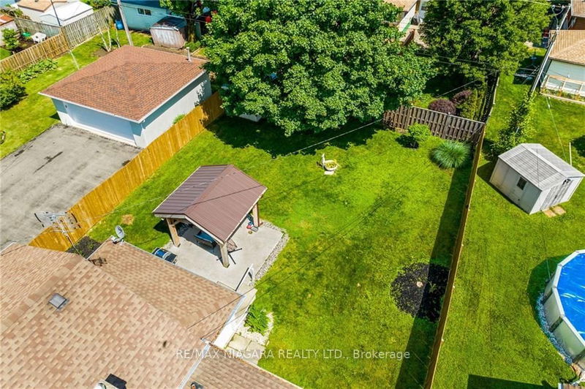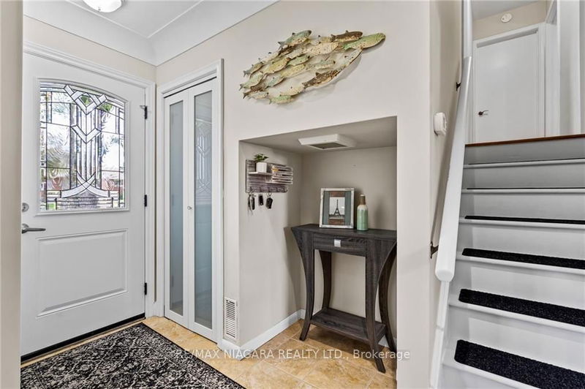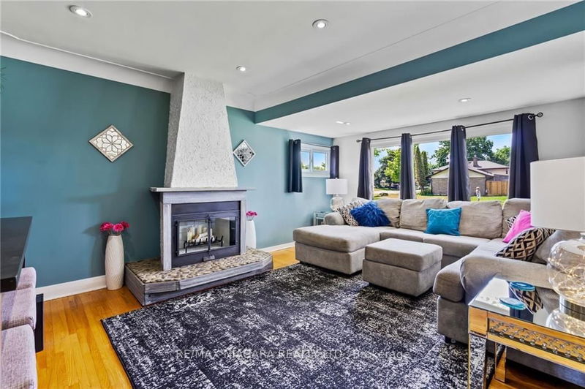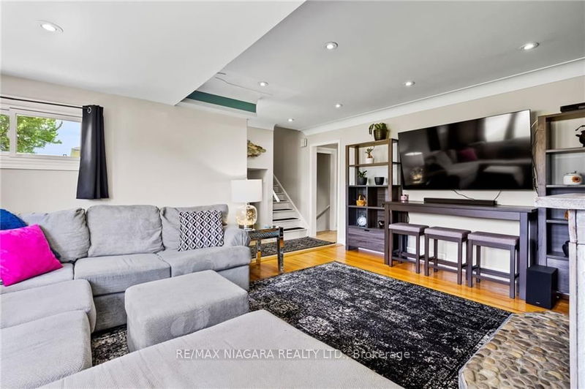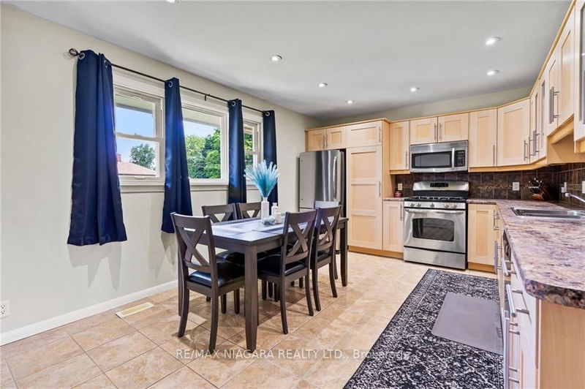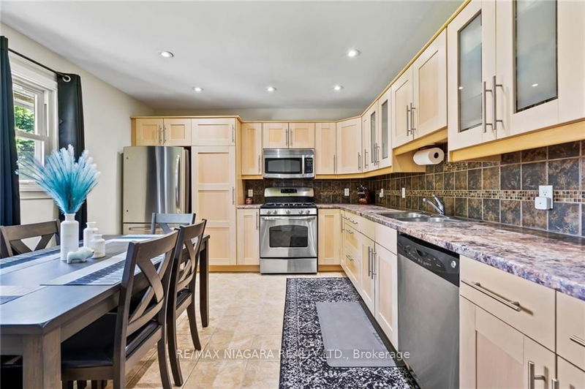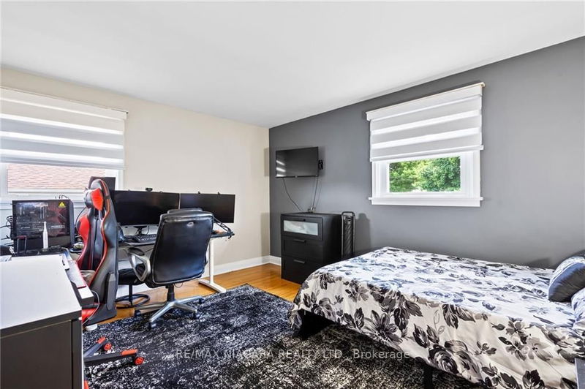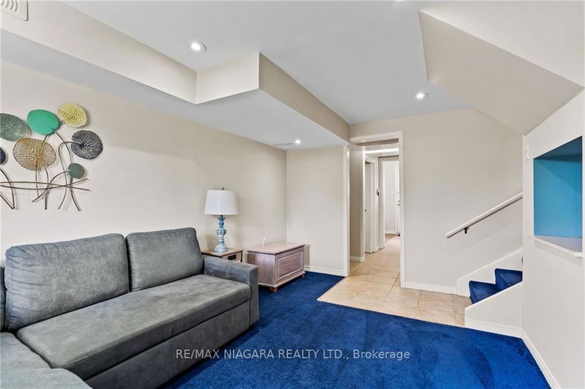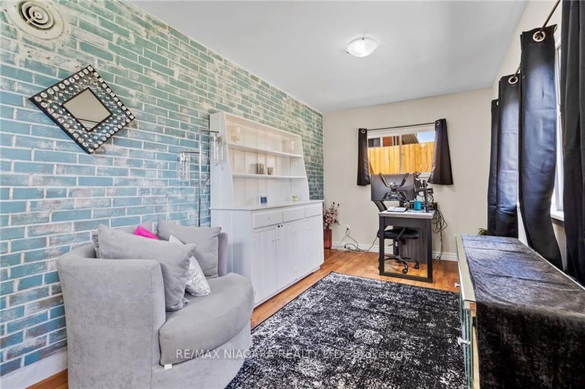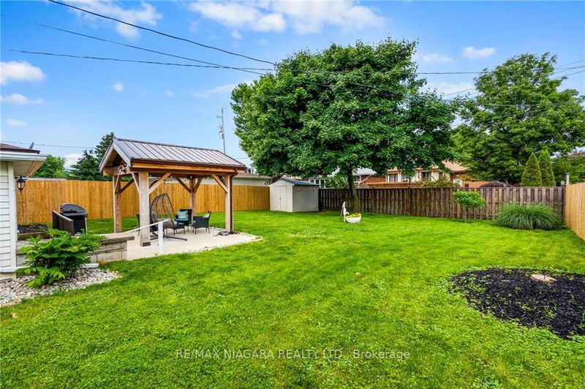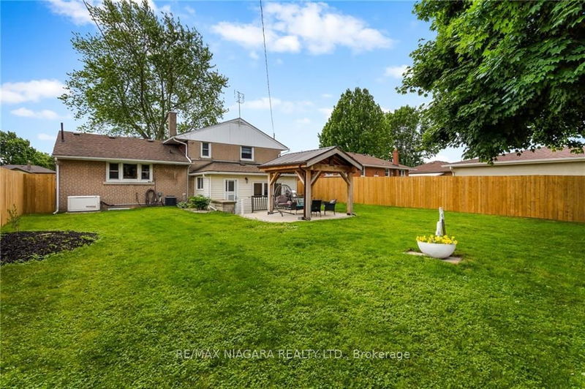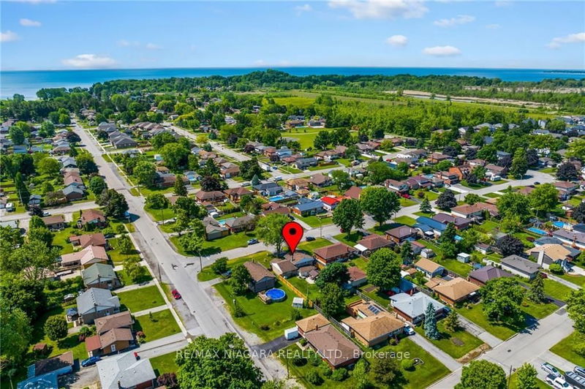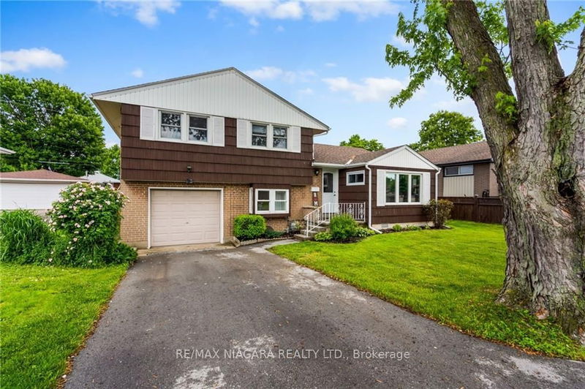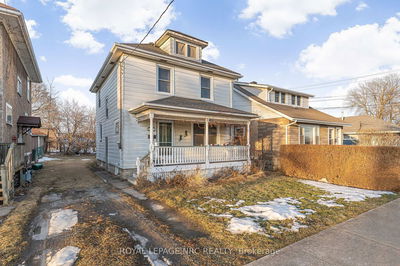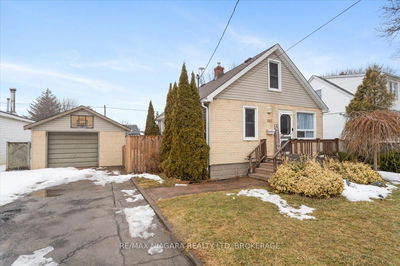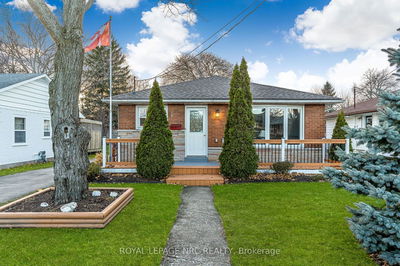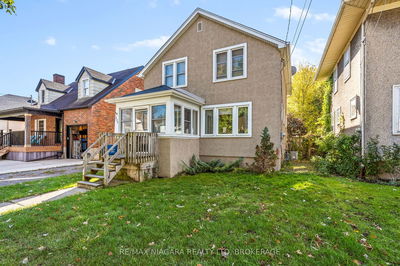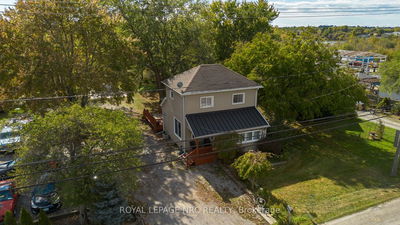Located in beautiful Port Colborne, this stunning 1637 sq ft sidesplit combines elegance and comfort in a prime location. Situated on a 57 x 125 ft lot. Large living area with fireplace and tons of natural light, ideal for relaxing and entertaining. The kitchen is perfect for culinary adventures, complete with upgraded cabinets and stainless steel appliances. Three large bedrooms on the upper level with a 4-pc bathroom plus a rec room and den with a 3-pc bathroom on the lower level. The walk out entrance brings you to your backyard oasis which comes landscaped with a covered patio space, perfect for those backyard summer nights. Additional storage space in the basement, recently waterproofed in May 2024 with a 25 year warranty. EXTRAS: Hardwood/tile flooring throughout, sump pump, owned HWT, AC (2019), furnace (2019). This home has so much to offer. Close to shopping, schools, grocery stores, restaurants and beaches of Lake Erie. This home and neighbourhood has it all.
Property Features
- Date Listed: Monday, June 10, 2024
- City: Port Colborne
- Major Intersection: Hampton Ave
- Living Room: Main
- Kitchen: Main
- Listing Brokerage: Re/Max Niagara Realty Ltd. - Disclaimer: The information contained in this listing has not been verified by Re/Max Niagara Realty Ltd. and should be verified by the buyer.

