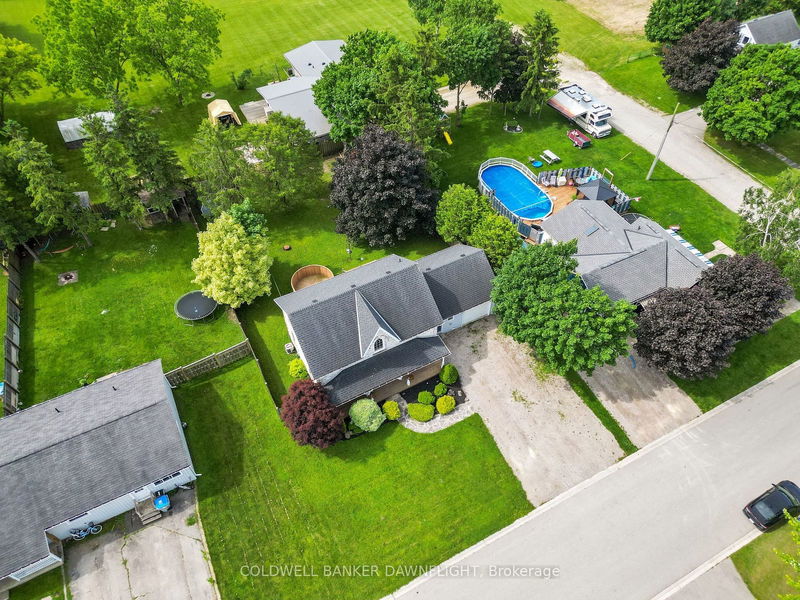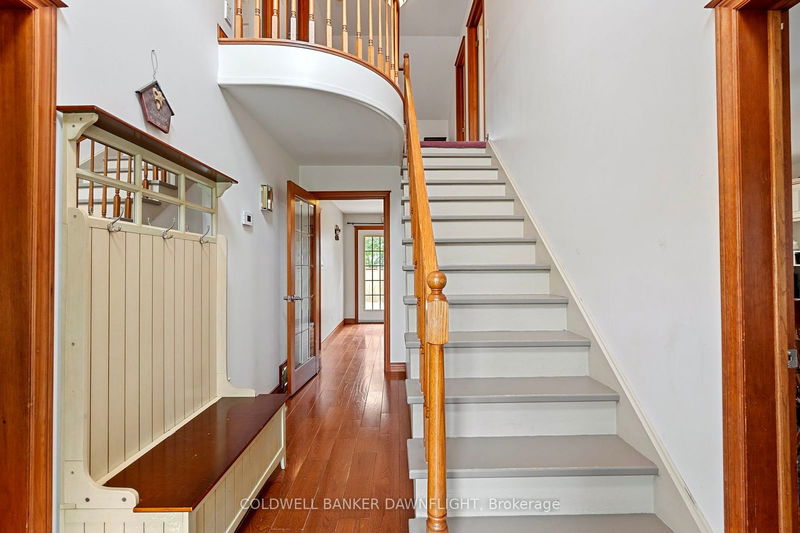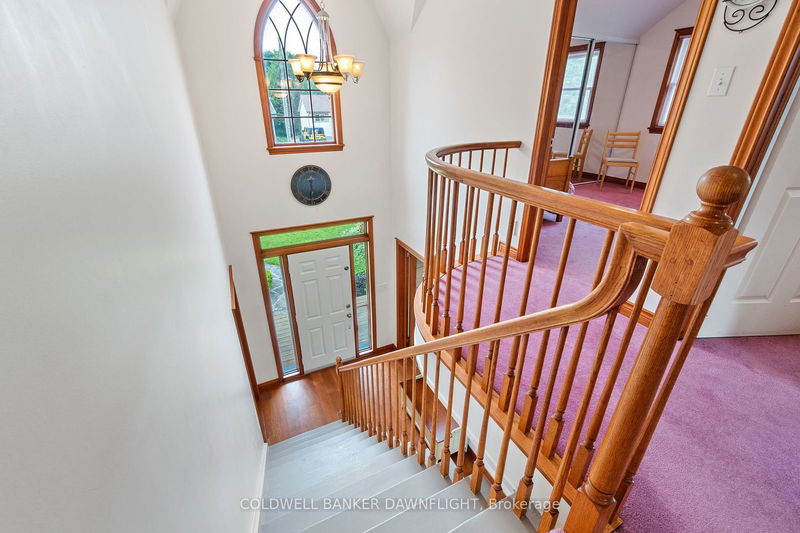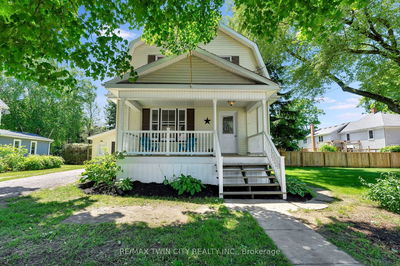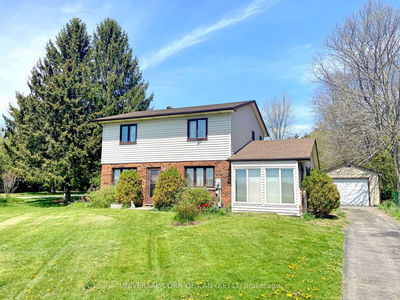This single-family home is located in the quiet town of Zurrick. The covered front porch invites you into a grand entrance. The main level features an eat-in kitchen with a peninsula. A spacious dining room with hardwood floors. Patio doors that open to a large back deck, providing a space for outdoor entertaining. The living room is inviting with a lot of natural light and tall ceilings. Off the mudroom entrance is a spacious laundry room with garage access and a 2 piece bathroom for added convenience. The upper level offers two fair-sized bedrooms and a large primary suite. The 4 piece bathroom, complete with a double vanity, features jack and jill access to the primary bedroom. The fully finished basement extends the living space, featuring an additional bedroom, a 3-pc bathroom with a stand-up shower, an office space perfect for remote work or study, and two versatile recreational areas. Outside, the fully fenced backyard and a large deck are perfect for entertaining.
Property Features
- Date Listed: Friday, June 07, 2024
- City: Bluewater
- Major Intersection: From Zurich Hensall Road, turn south onto Walnut Street, then turn East onto Centre, property on the south side.
- Kitchen: Main
- Living Room: Laminate
- Listing Brokerage: Coldwell Banker Dawnflight - Disclaimer: The information contained in this listing has not been verified by Coldwell Banker Dawnflight and should be verified by the buyer.



