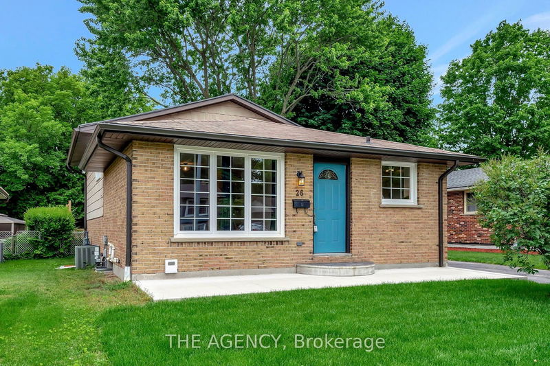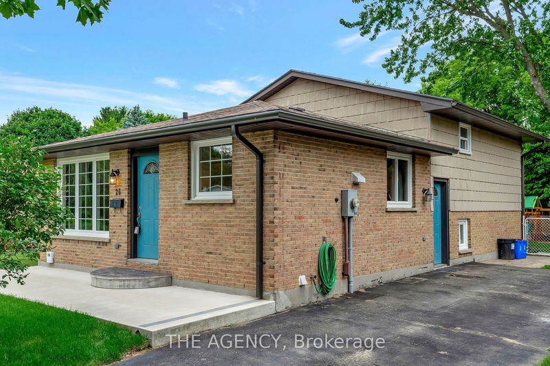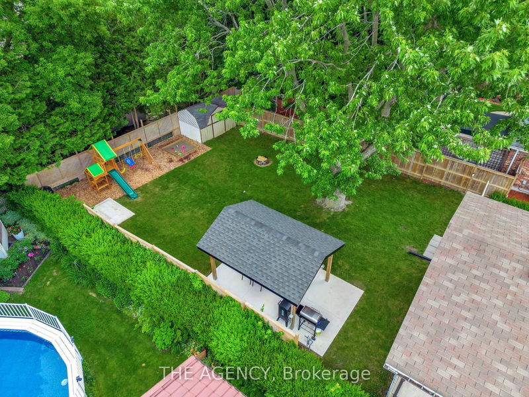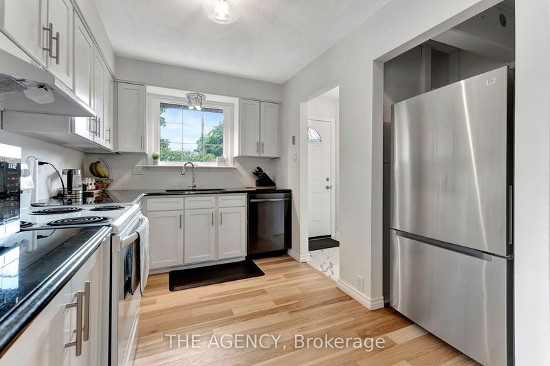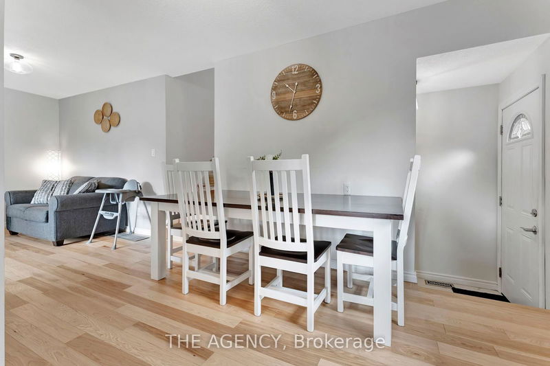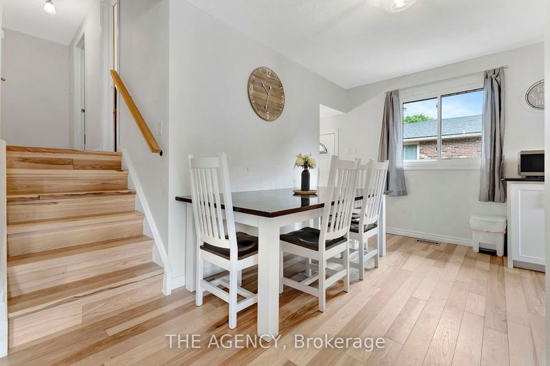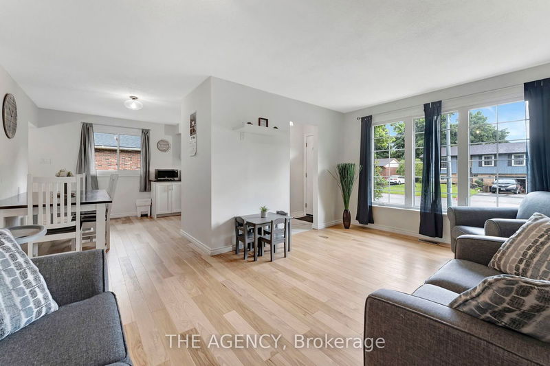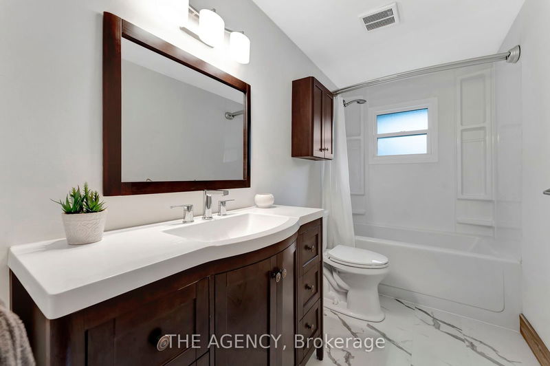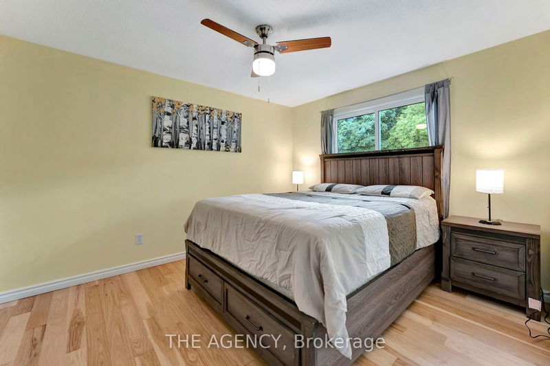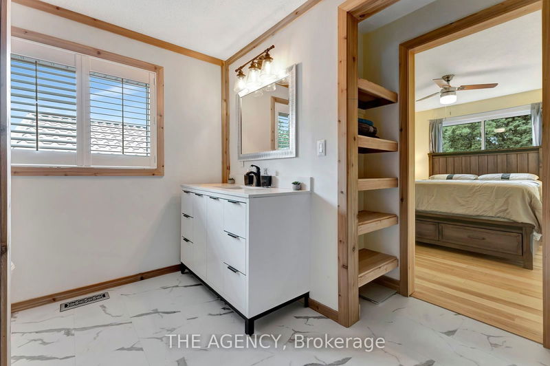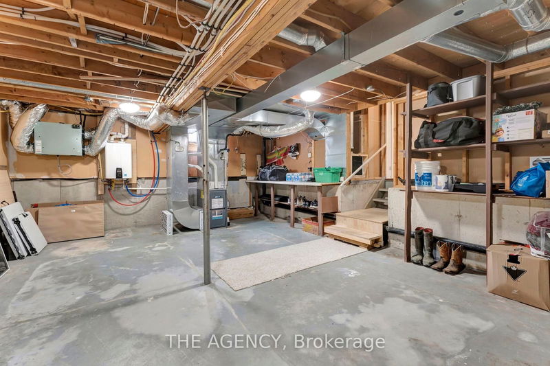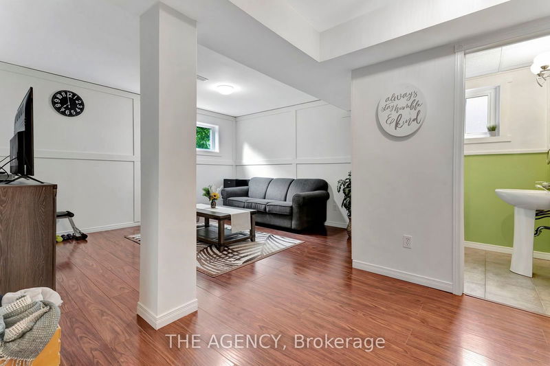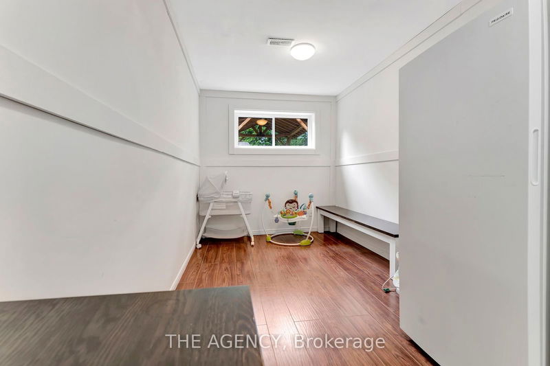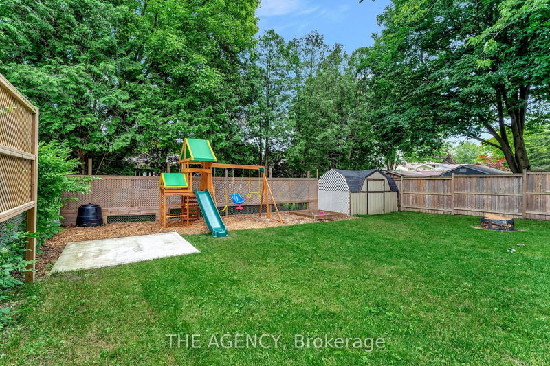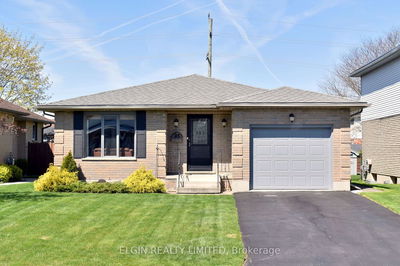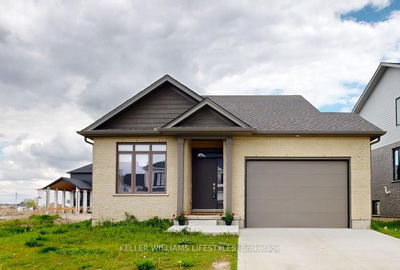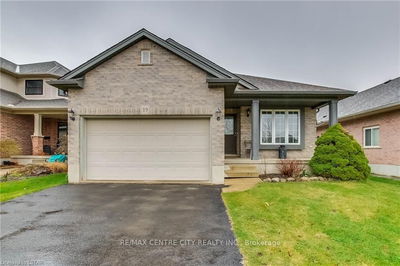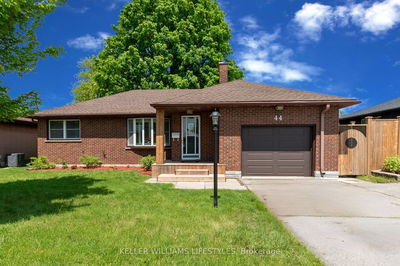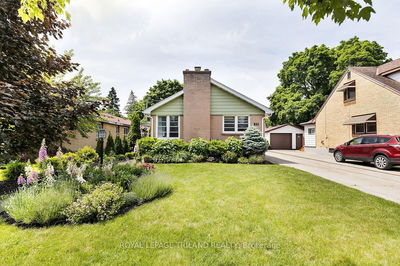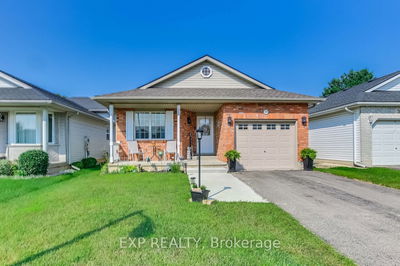Residing in the heart of Tillsonburg, 26 Centennial Avenue - From the moment you arrive, the charm of this well-maintained 2+1 bedroom gem on a spacious, mature lot welcomes you. As you step inside, the dazzling modern kitchen will catch your eye. Dark granite counters contrast beautifully with the pristine white cabinetry, while hickory hardwood flooring invites you to explore further. The large eat-in kitchen area is perfect for hearty breakfasts, family dinners, and impromptu gatherings with friends. The adjoining bright and expansive living room is filled with sunlight, creating a warm and inviting space for any occasion. Upstairs, two generously sized bedrooms offer cozy retreats for family or guests. The nicely upgraded 4pc bathroom serves both rooms with convenience and style. The primary bedroom is your personal escape, complete with a sleek, stand-alone shower in a private 3pc ensuite. The vibrant lower level is designed for both relaxation and entertainment. Here, the rec room provides a versatile space for movie nights, game days, or simply unwinding with a good book and also offers a 2pc bathroom. Step outside into your fenced backyard, where a custom gazebo stands ready to enhance your outdoor living experience. Equipped with electricity, gas, and a cement pad pre-plumbed for an outdoor kitchen, BBQ, and hot tub, this space is perfect for summer BBQs or lazy afternoons in the sun. With an updated 200-amp electrical panel, this home is equipped to meet all your modern needs. Its ideal location, just 15 minutes from Highway 401 ensures you are never far from the adventures of life.
Property Features
- Date Listed: Tuesday, June 11, 2024
- City: Tillsonburg
- Neighborhood: Tillsonburg
- Major Intersection: Lisgar Ave to Devonshire to Centennial
- Full Address: 26 Centennial Avenue, Tillsonburg, N4G 4R6, Ontario, Canada
- Kitchen: Main
- Living Room: Main
- Listing Brokerage: The Agency - Disclaimer: The information contained in this listing has not been verified by The Agency and should be verified by the buyer.


