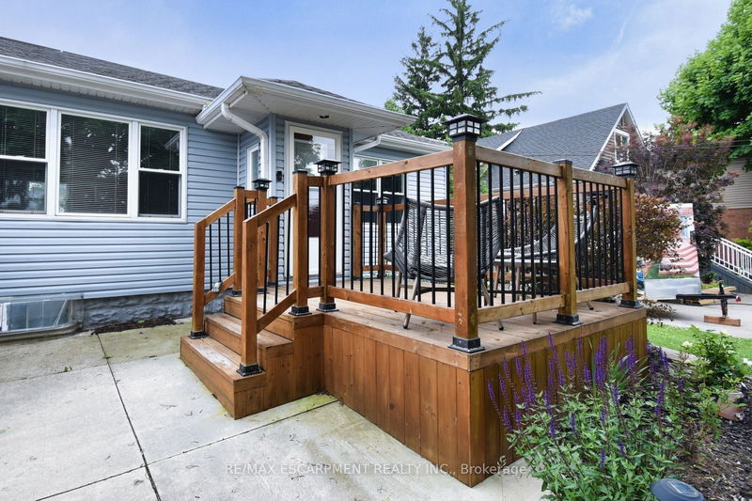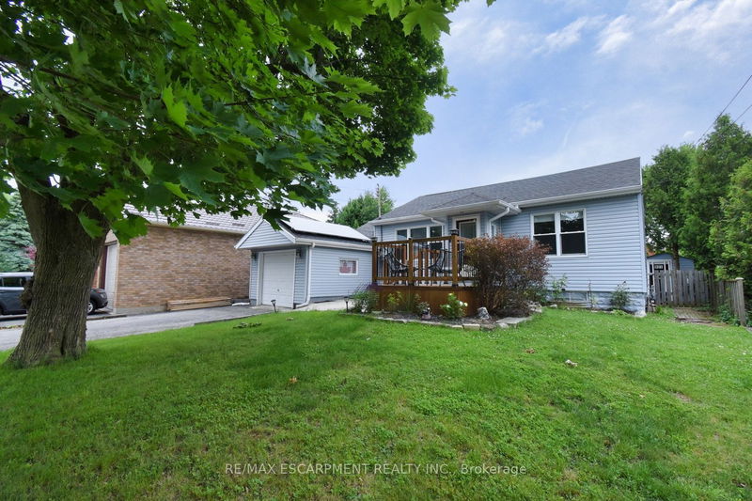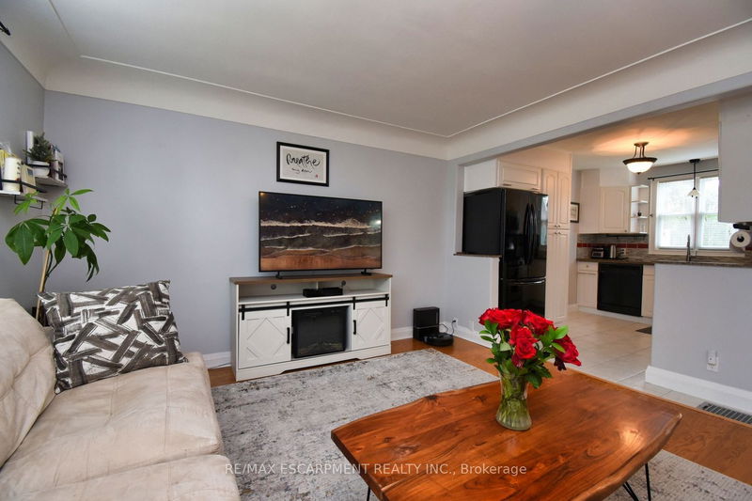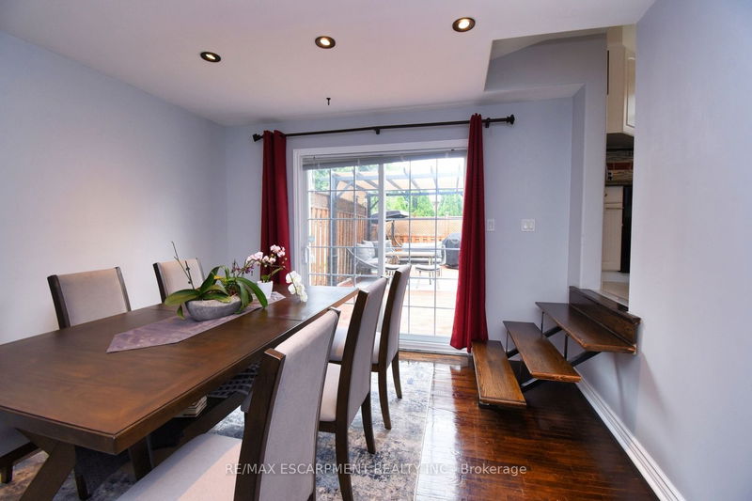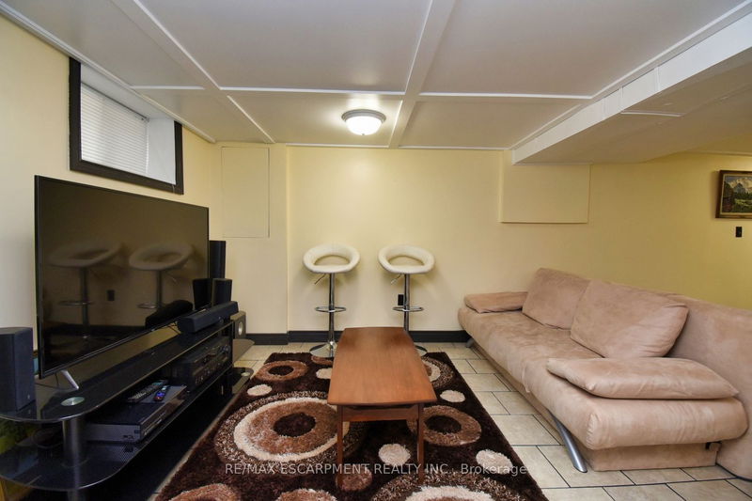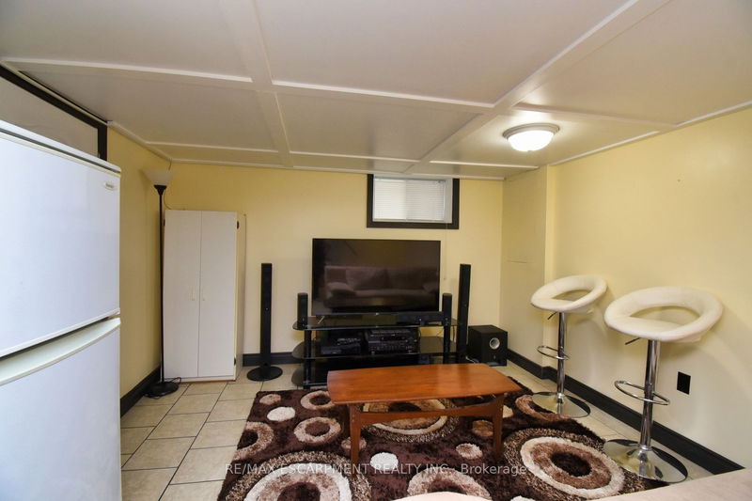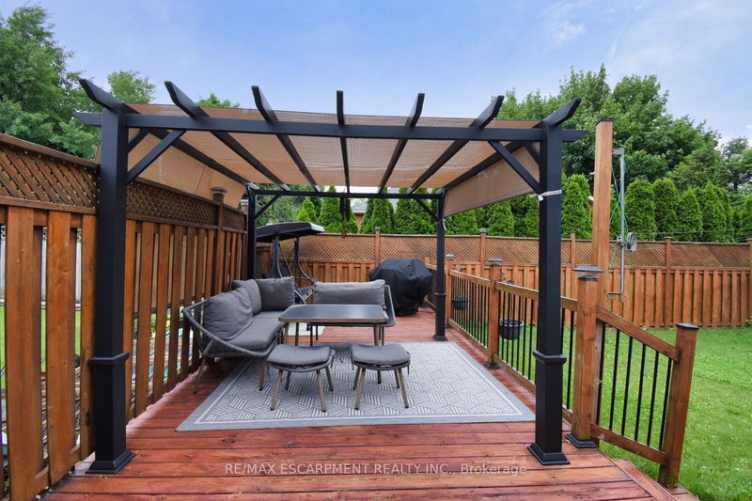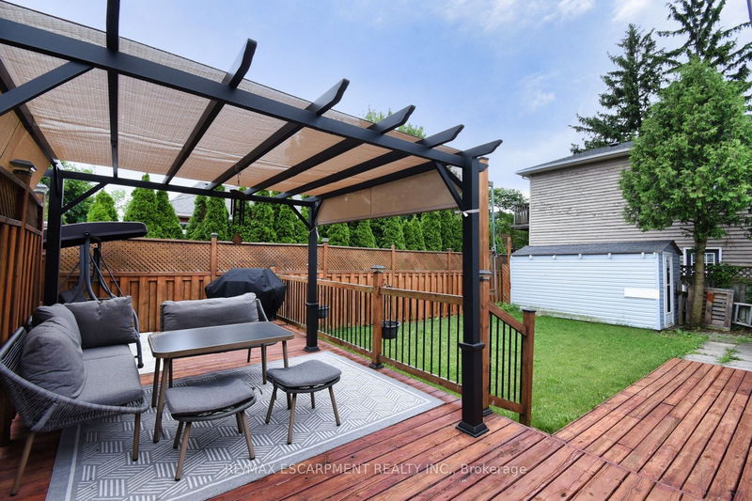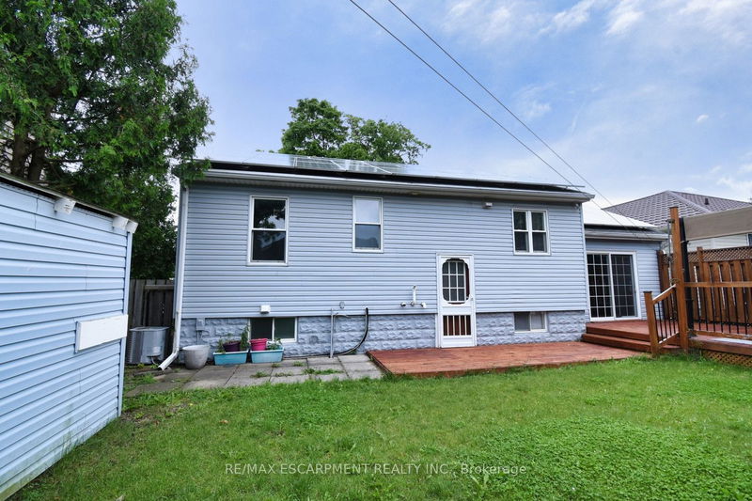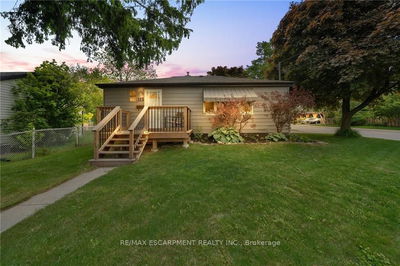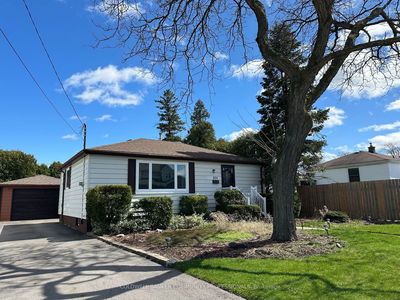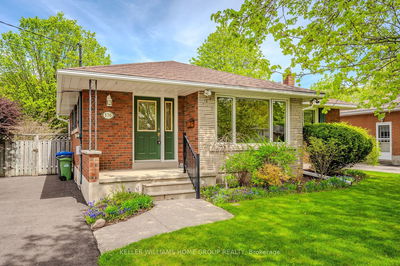RSA & IRREG SIZES. Excellent floor plan for first time buyer or retiree. Shows very well and book an appointment to view with your agent or listing agent today! Loads of upgrades to view. Finished basement with separate rear back entrance. Finished basement will be suited for possible in-law suite or rental suite to help pay expenses. Themed relaxing backyard with large deck, pergola/gazebo and gas BBQ included. Excellent prime location near all amenities, schools, parks, hwy access, shopping + More. Family room used as dining room.
Property Features
- Date Listed: Tuesday, June 11, 2024
- Virtual Tour: View Virtual Tour for 921 West 5th Street
- City: Hamilton
- Neighborhood: Kernighan
- Major Intersection: Chester
- Full Address: 921 West 5th Street, Hamilton, L9C 5R6, Ontario, Canada
- Living Room: Main
- Kitchen: Main
- Family Room: Main
- Listing Brokerage: Re/Max Escarpment Realty Inc. - Disclaimer: The information contained in this listing has not been verified by Re/Max Escarpment Realty Inc. and should be verified by the buyer.



