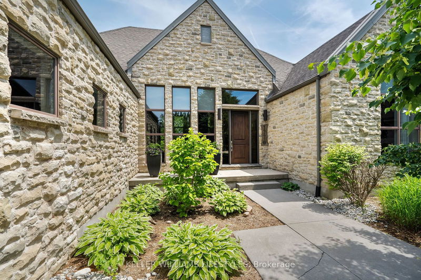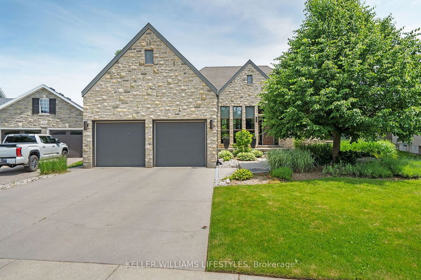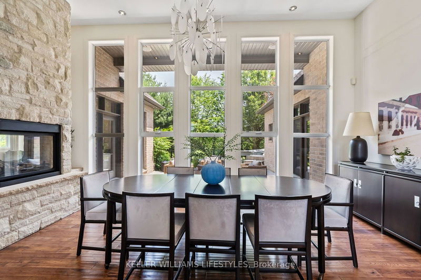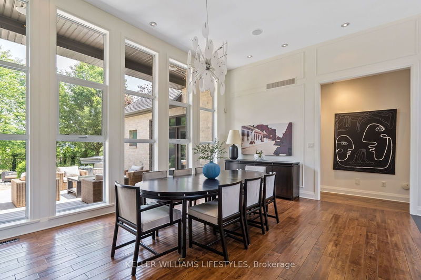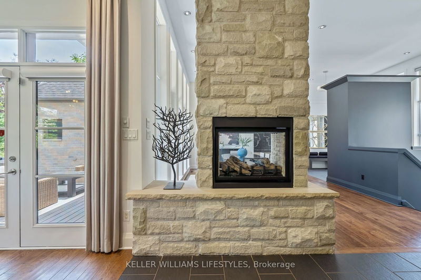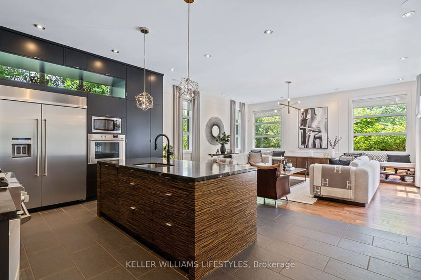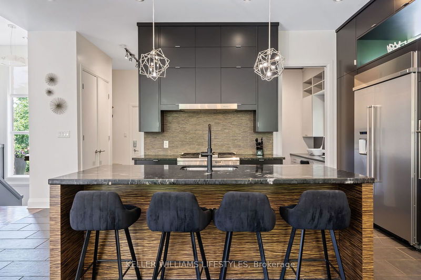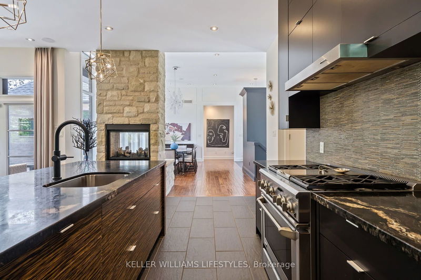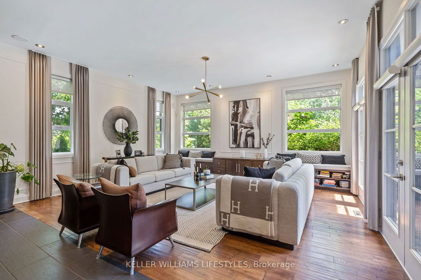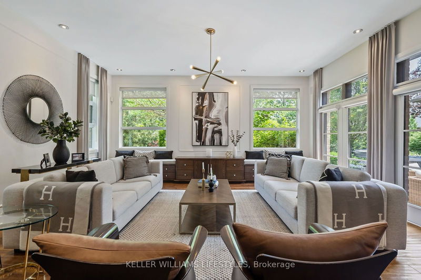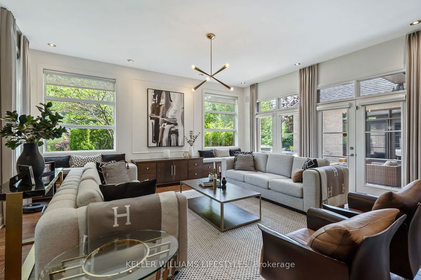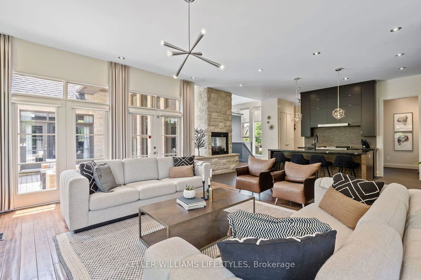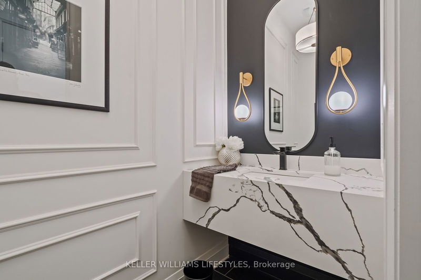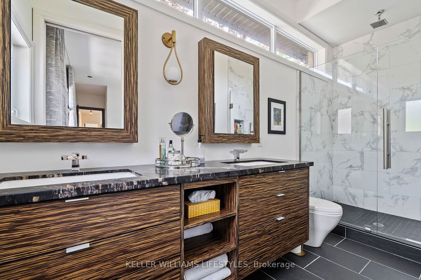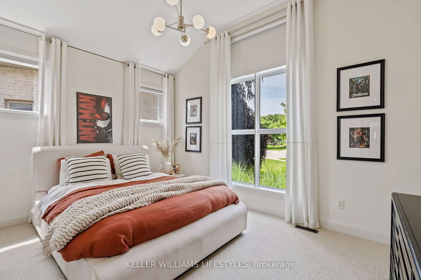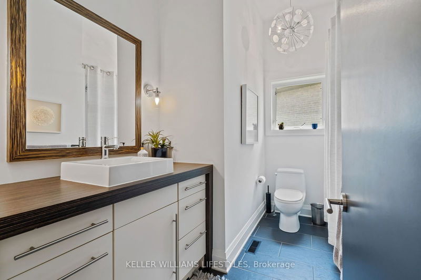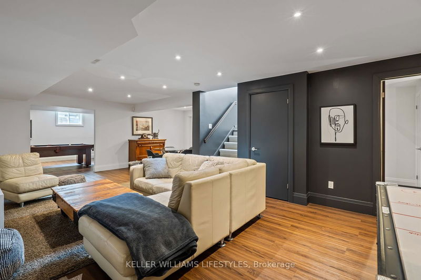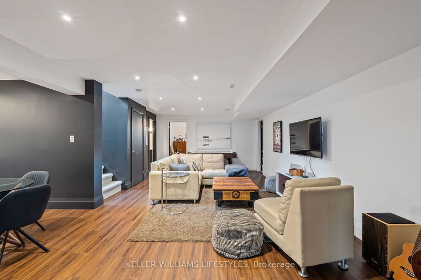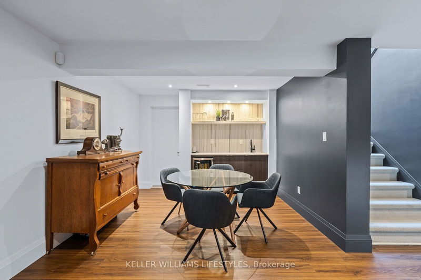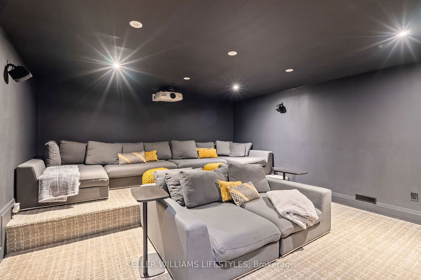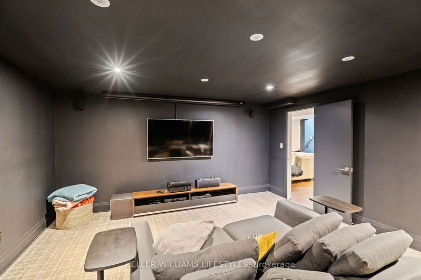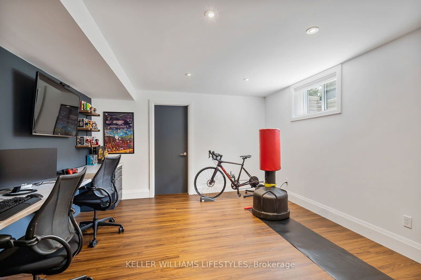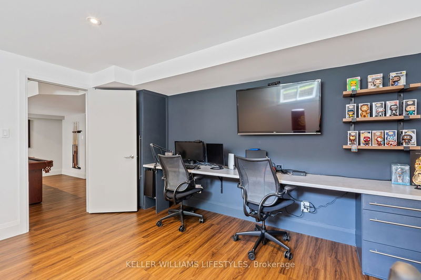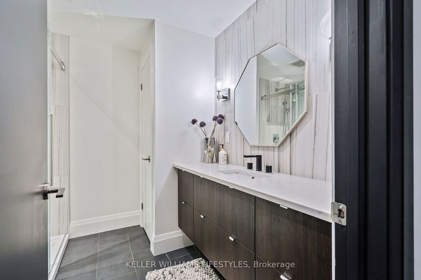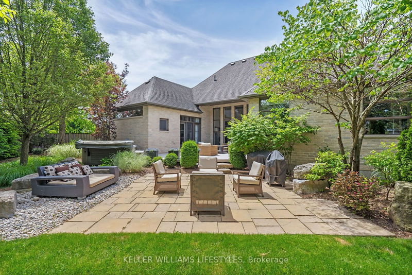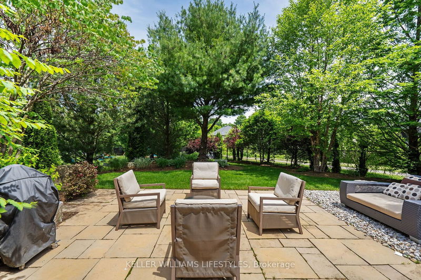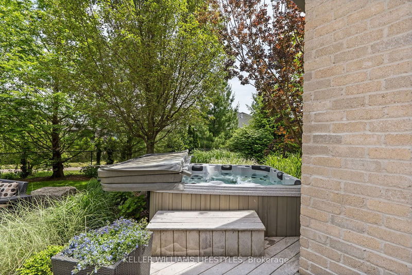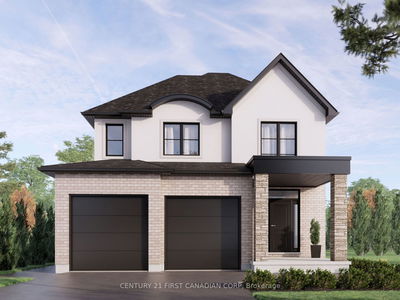Your Dream Home Awaits in Riverbend. Welcome to a one-of-a-kind custom home in the Riverbend area of West London, offering over 4000 square feet of exquisitely finished space. This stunning residence backs onto picturesque Kains Woods & Thames Valley Park walking trails, providing a serene backdrop right out of a design magazine. The open-concept design features high ceilings, hardwood and porcelain flooring, granite countertops throughout and floor-to-ceiling windows flooding the space with natural light and offering breathtaking views. The heart of this home is its incredible kitchen, complete with a large granite island, built-in appliances, and innovative storage. The dining and living rooms are seamlessly connected by a two-way fireplace, creating a warm and inviting atmosphere. With 3+1 bedrooms and the potential for an additional bedroom on the lower level, plus 3.5 beautifully appointed bathrooms, this home is perfectly suited for families of all sizes. Entertainment enthusiasts will be thrilled with the home theatre (projector, screen, and couches included), a games room (pool table included) and a wet bar. The expansive deck and terrace/patio, equipped with multiple seating areas and a hot tub, are ideal for hosting gatherings or enjoying quiet family moments. The fully landscaped property is impeccably maintained. This unique home offers the ultimate blend of luxury and comfort, making it perfect for entertaining or creating precious family memories. You won't find another home like this. Schedule your viewing today and experience the unparalleled elegance of this Riverbend masterpiece.
Property Features
- Date Listed: Monday, June 10, 2024
- Virtual Tour: View Virtual Tour for 1776 Riverbend Road
- City: London
- Neighborhood: South A
- Major Intersection: Riverbend Rd & Kains Rd
- Full Address: 1776 Riverbend Road, London, N6K 0A5, Ontario, Canada
- Living Room: W/O To Patio
- Kitchen: Centre Island, B/I Range, Pantry
- Family Room: Lower
- Listing Brokerage: Keller Williams Lifestyles - Disclaimer: The information contained in this listing has not been verified by Keller Williams Lifestyles and should be verified by the buyer.

