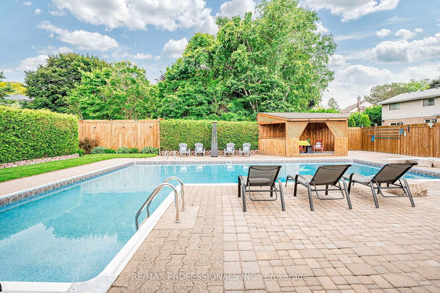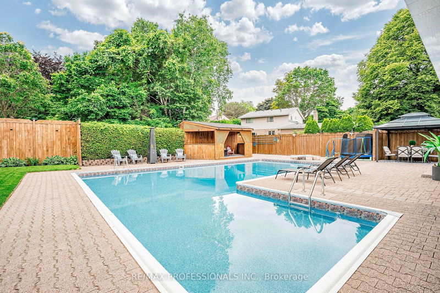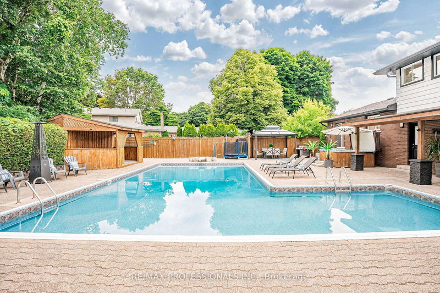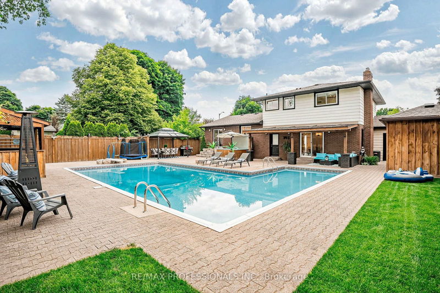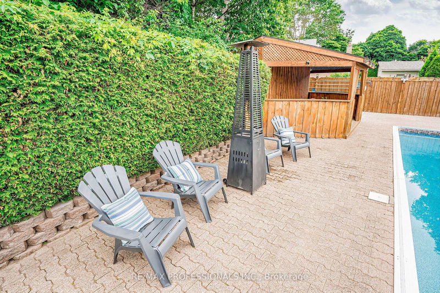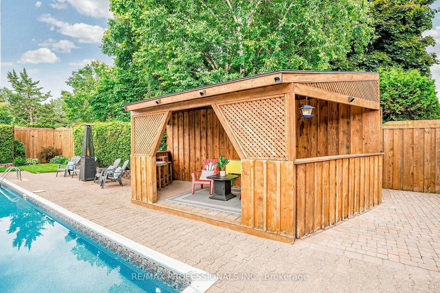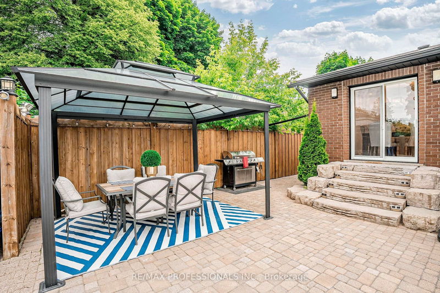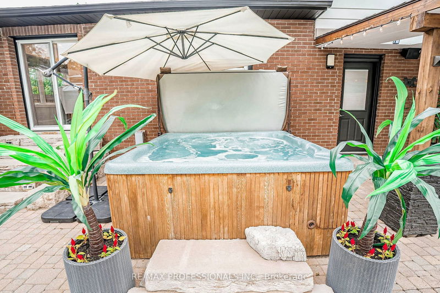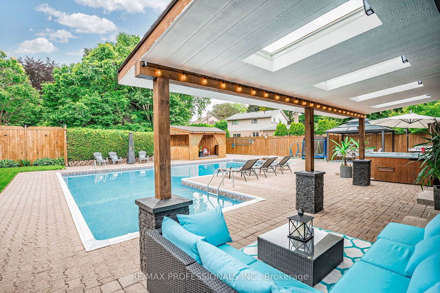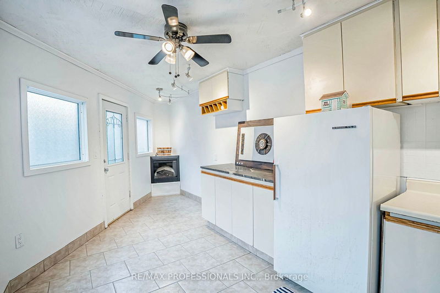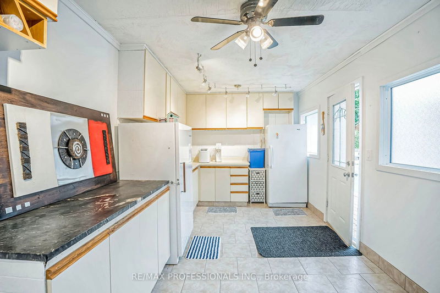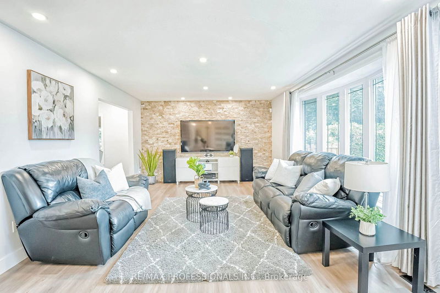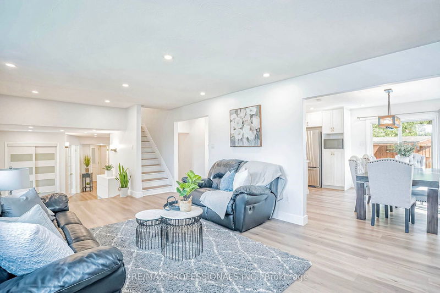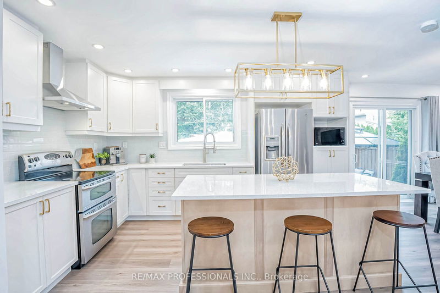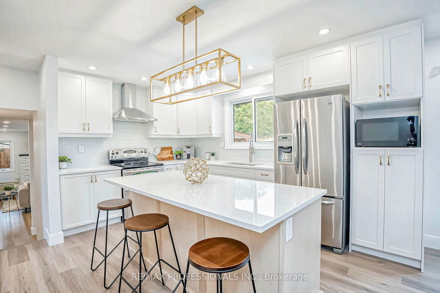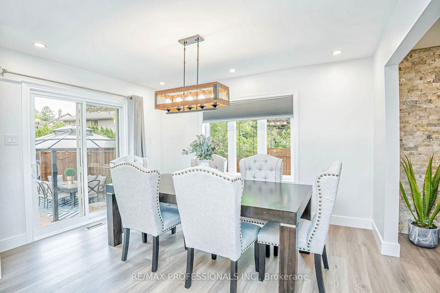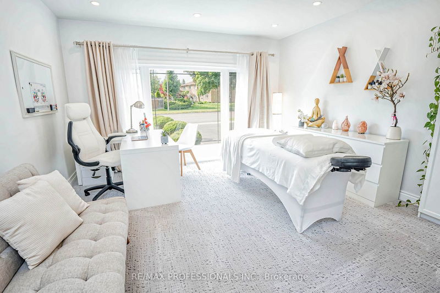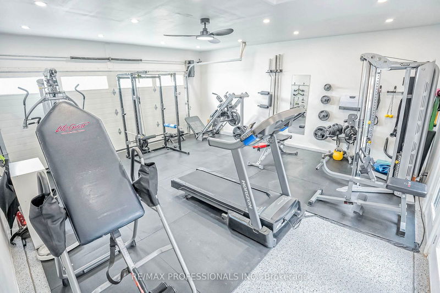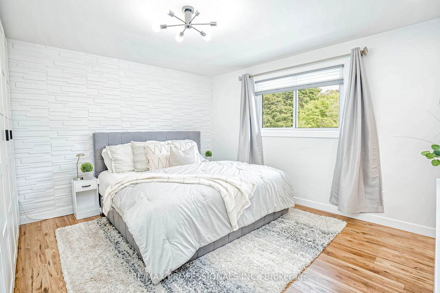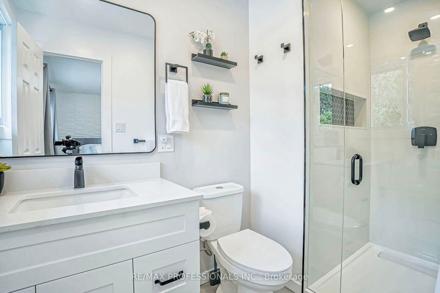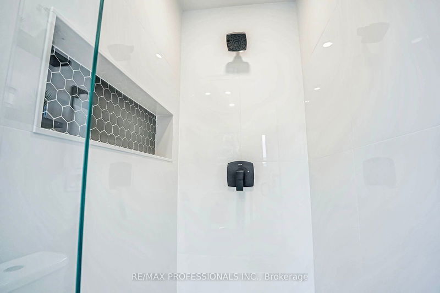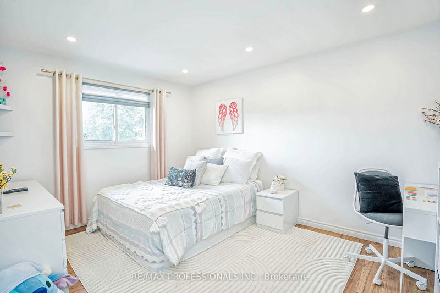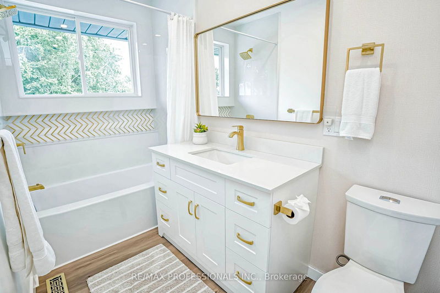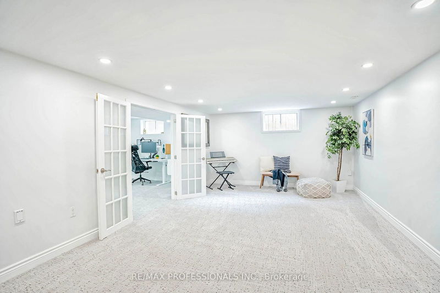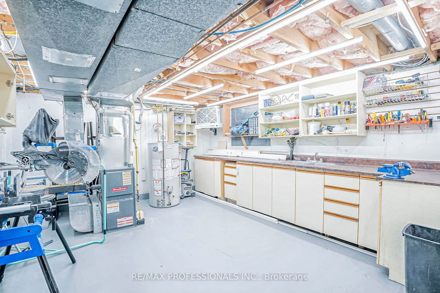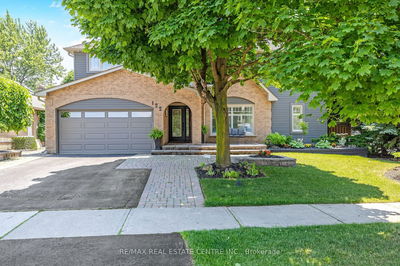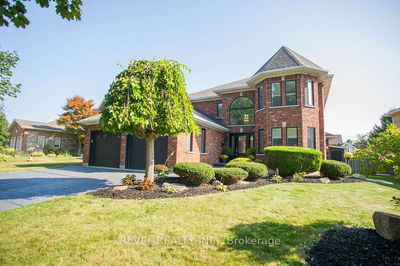Welcome to 130 Dunsdon St. Located in the highly coveted community of North Brantford only minutes to shops, grocery stores and a new Costco! Where do I begin? How about your own personal oasis of a backyard featuring a massive salt water pool, hot tub, gazebo, cabana, pool house, wood framed awning, extensive interlock landscaping & more! Who needs a cottage when you can step out to a yard like this? Heading out front, you're greeted w/stunning curb appeal, lovely landscaping & a covered front porch all on a massive 80ft by 130ft lot covering approximately 10,000 sq ft! The home itself has been fully renovated offering 3,625 sq ft of total living space, 4+1 beds, 4 baths a 2 car garage plus 4 parking in the driveway. Entering the home you're greeted w/a large foyer & a large double closet. A convenient front room lies just off the foyer ideally used as a home office or main floor bedroom. The laundry room/mud room offer direct access to a fully finished two car heated garage w/insulated doors & epoxy flooring currently used as a home gym! The main level also features a living room w/large windows overlooking the front yard & an additional family room w/a gas fireplace & direct access to the yard. Continuing into the home you enter the focal point of the main level featuring a brand new chefs kitchen offering quartz counter tops, a chic subway tile backsplash, plenty of cabinetry & an oversized island w/direct access to the dining room & a secondary walkout to the yard. A conveniently located powder room w/direct access to the yard offers guests private entry to the home as well! Heading upstairs, this home offers 3 large bedrooms, a newly renovated 4-pc hall bath & as well as a brand new 3-pc ensuite bath. Continuing downstairs, you're greeted w/a fully finished recroom w/plush new carpet, a separate room ideal for an additional bedroom or office & a 4 piece bath. The lower level is unfinished & offers plenty of room for storage, a cold room & potential a workshop!
Property Features
- Date Listed: Wednesday, June 12, 2024
- City: Brantford
- Major Intersection: Memorial Dr / Dunsdon St
- Full Address: 130 Dunsdon Street, Brantford, N3R 5V2, Ontario, Canada
- Family Room: Vinyl Floor, Recessed Lights, Gas Fireplace
- Living Room: Vinyl Floor, Recessed Lights, Large Window
- Kitchen: Vinyl Floor, Quartz Counter, Combined W/Dining
- Listing Brokerage: Re/Max Professionals Inc. - Disclaimer: The information contained in this listing has not been verified by Re/Max Professionals Inc. and should be verified by the buyer.

