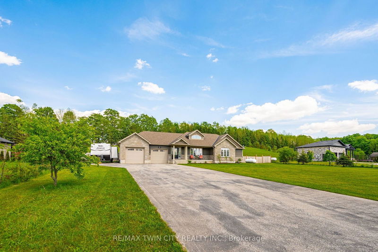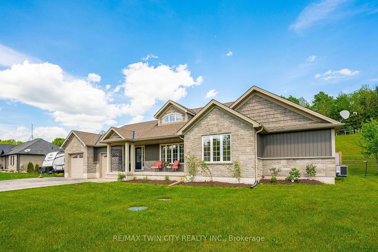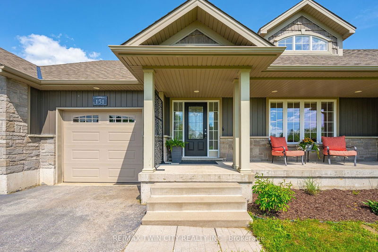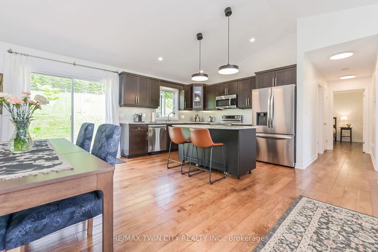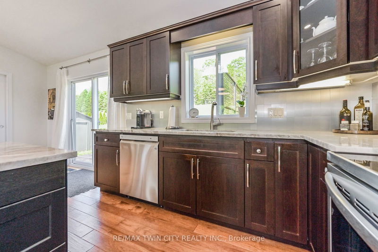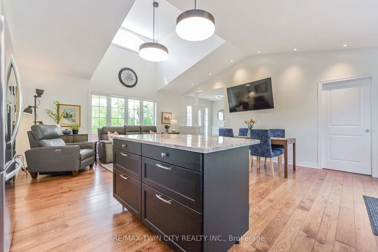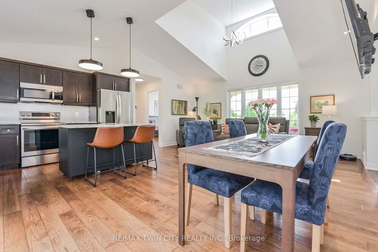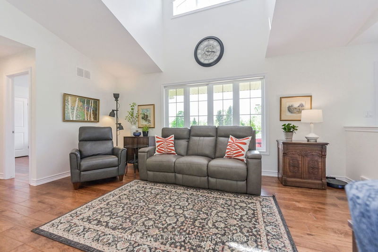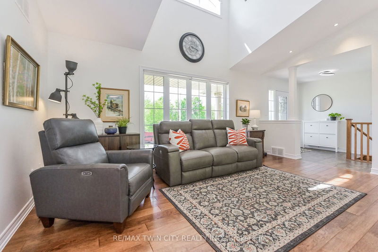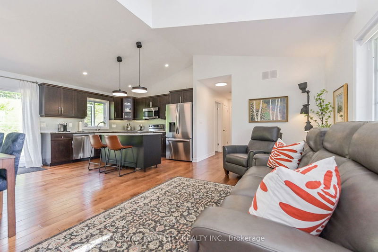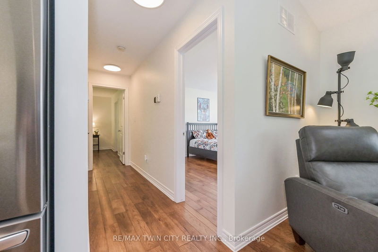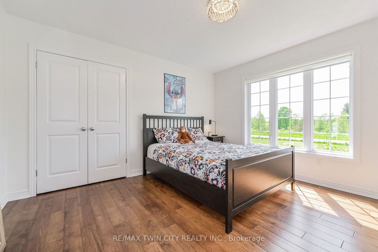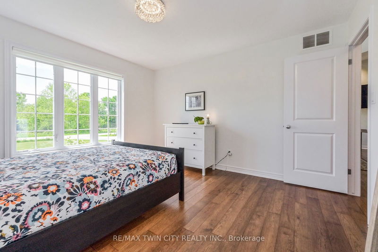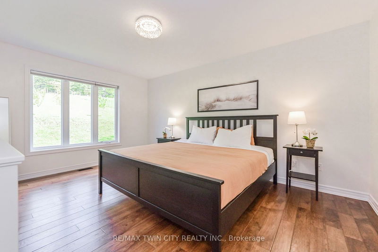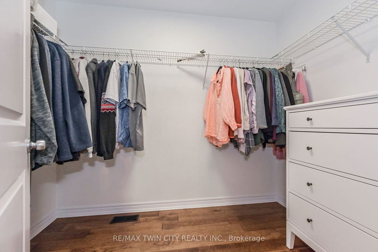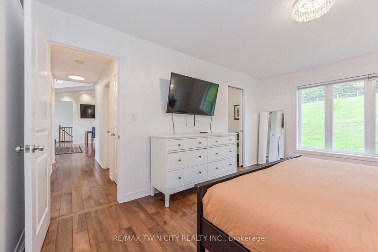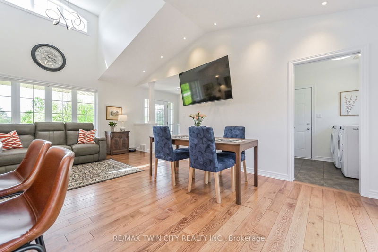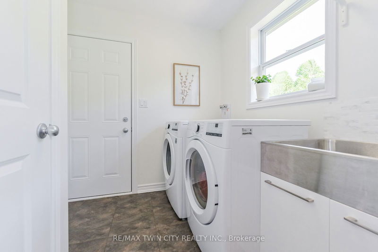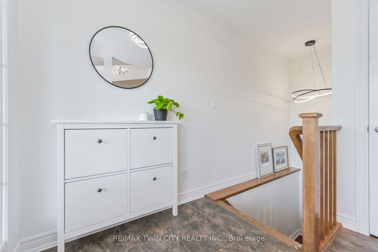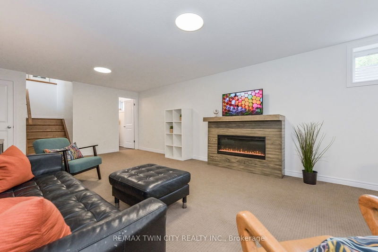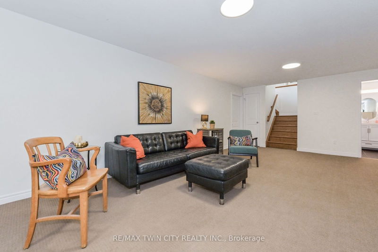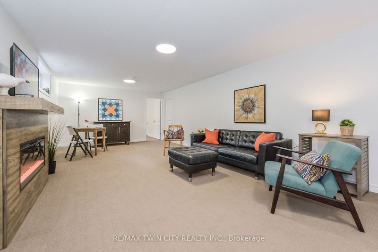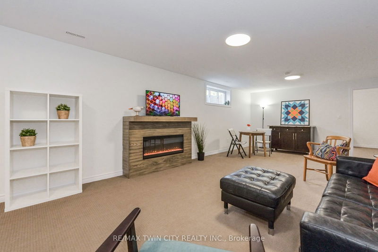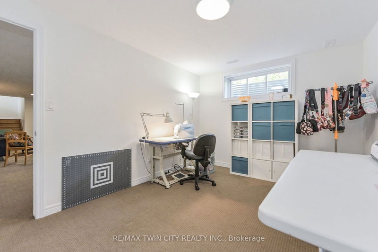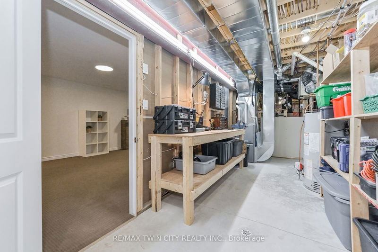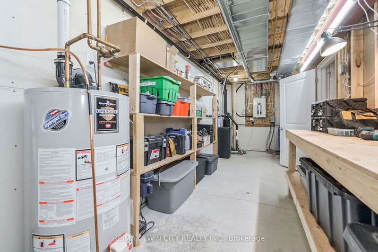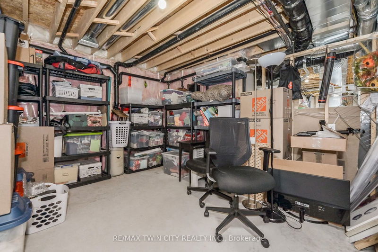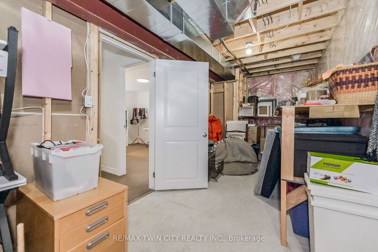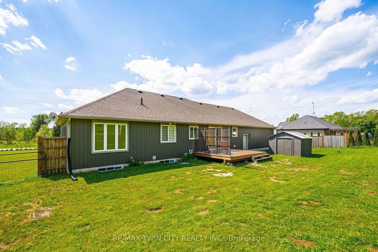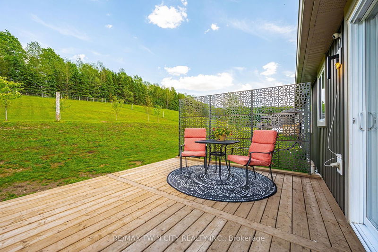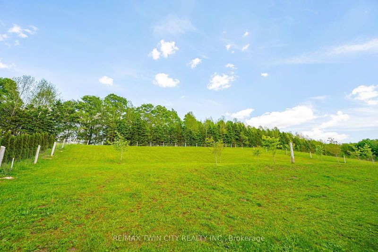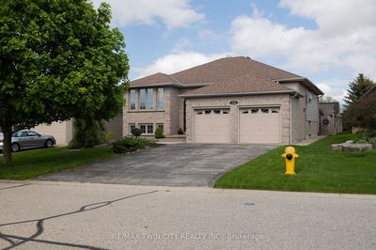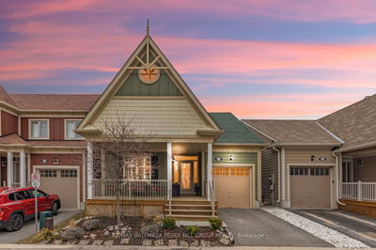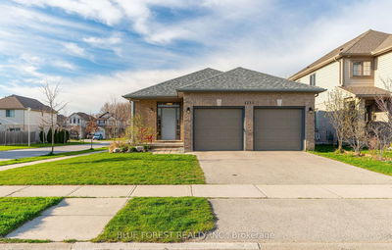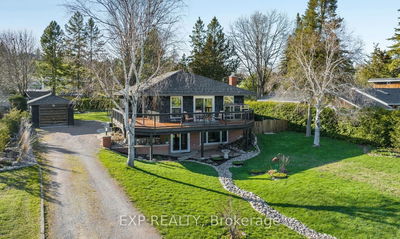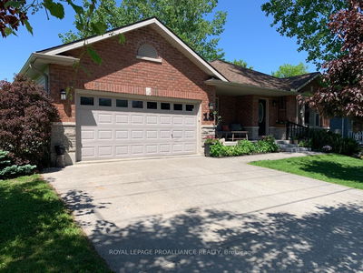This well-appointed executive bungalow sits on almost a one-acre lot. The bright sun filled open concept living/dining space features soaring vaulted ceiling & pot lights. Kitchen updates include LG stainless steel appliances (2022), reverse osmosis system for fridge water and ice, granite counter tops, pendant lighting over an expansive island with bar seating. Main floor laundry with new LG front load washer and dryer (2022)and stainless steel laundry tub. The primary suite has a walk-in closet and cheater 4-piece ensuite with soaker tub and walk in shower. Another large bedroom has an oversized window facing the front of the home. The finished lower level offers additional living space with a large multipurpose rec-room, third bedroom and3-piece bath with walk in shower, plus a sizeable unfinished basement for storage. Oversized fully drywalled double car garage with automatic and insulated doors. A new 16' x 10' deck with overlooks the massive fully fenced backyard! Within an hour drive to Lake Huron, Georgian Bay or Collingwood, close proximity to both highway 6 & 10, this is one property that you do not want to miss!
Property Features
- Date Listed: Tuesday, May 28, 2024
- Virtual Tour: View Virtual Tour for 151 WATRA Road
- City: Southgate
- Neighborhood: Rural Southgate
- Full Address: 151 WATRA Road, Southgate, N0G 1R0, Ontario, Canada
- Kitchen: Main
- Living Room: Main
- Listing Brokerage: Re/Max Twin City Realty Inc. - Disclaimer: The information contained in this listing has not been verified by Re/Max Twin City Realty Inc. and should be verified by the buyer.

