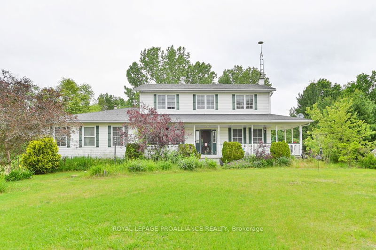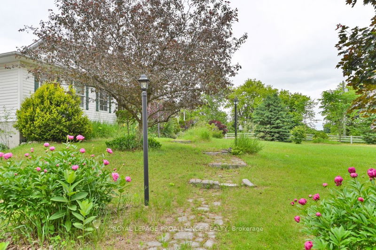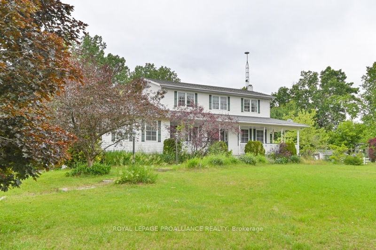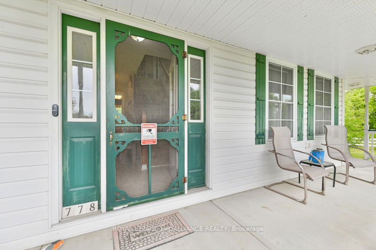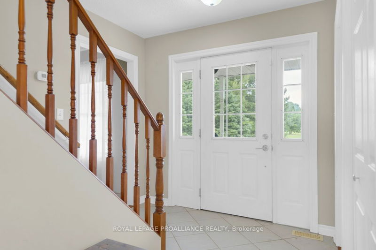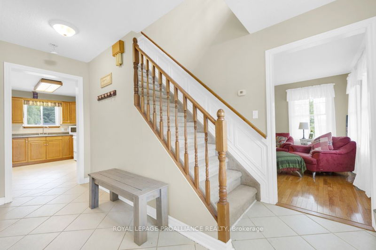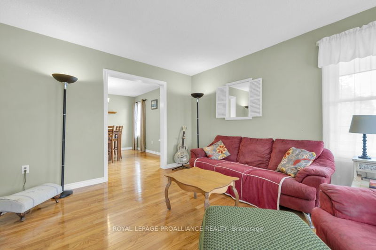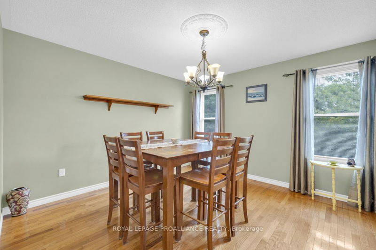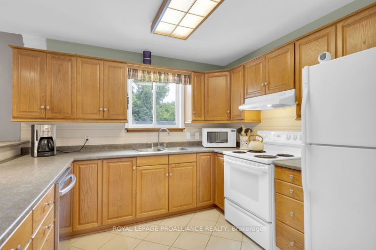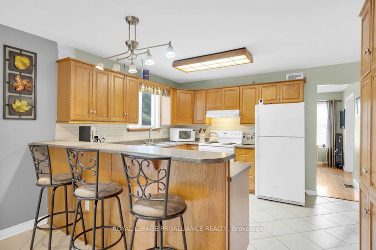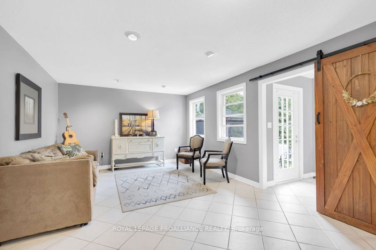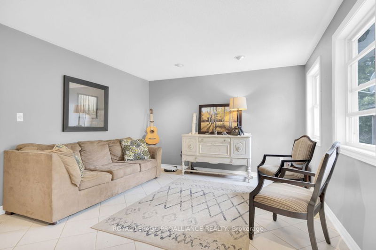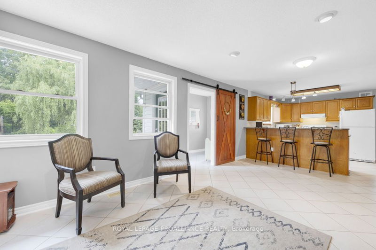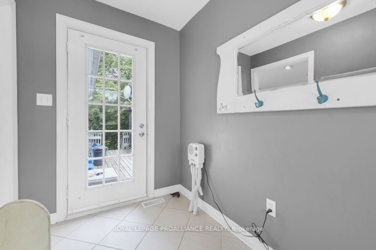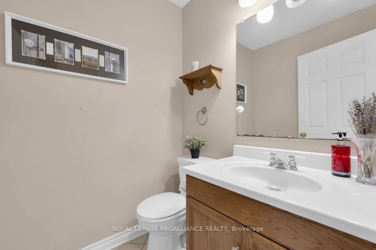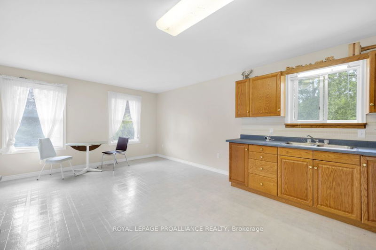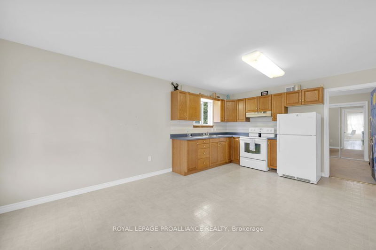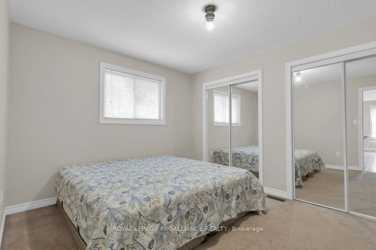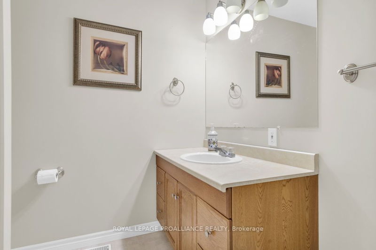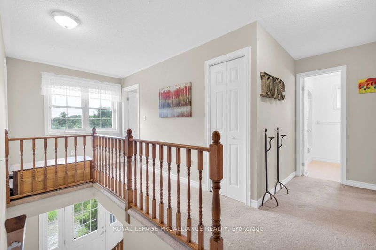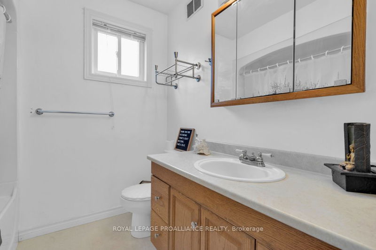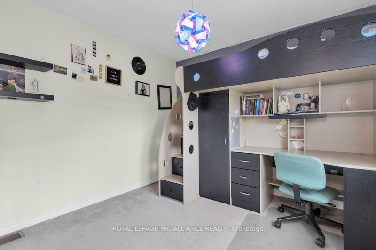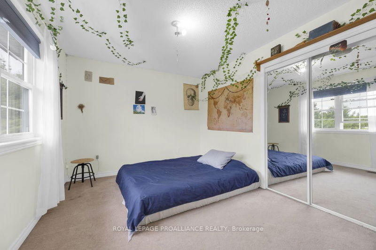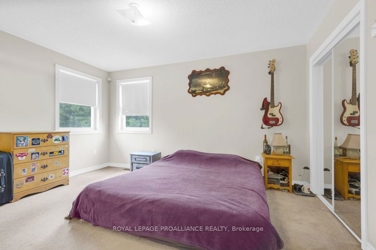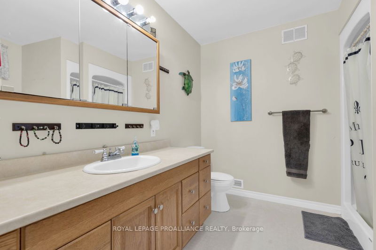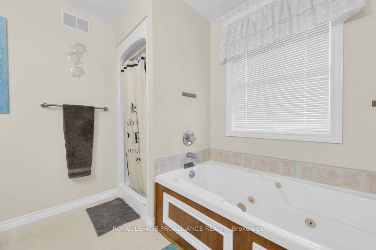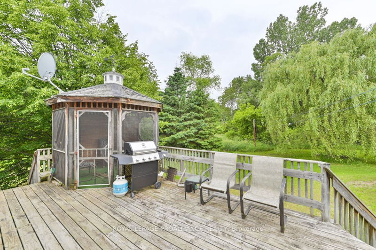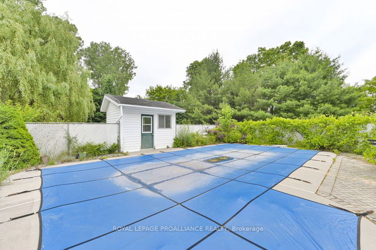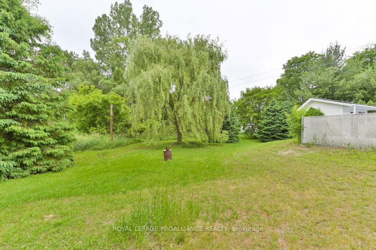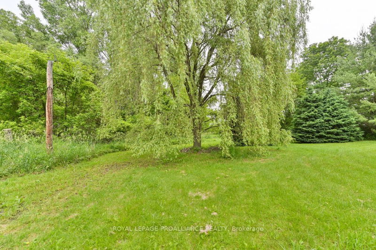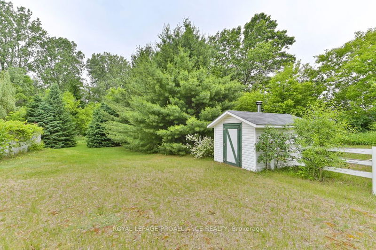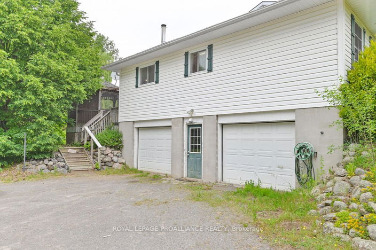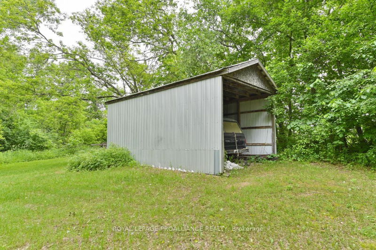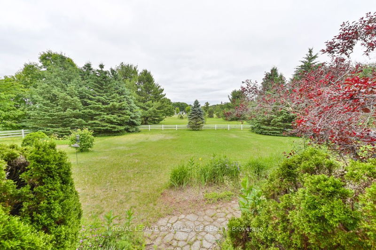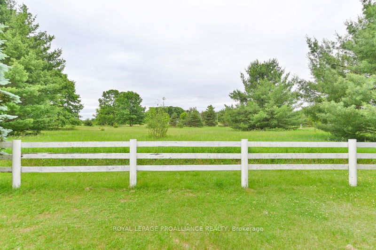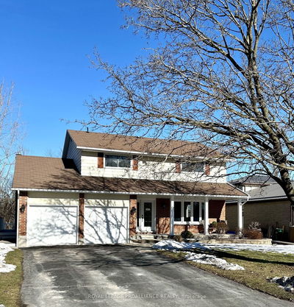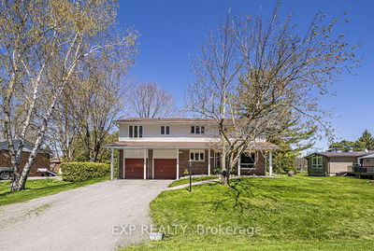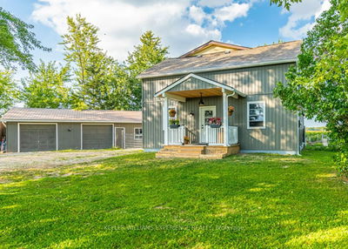Welcome to 778 Fish & Game Club Road, a picturesque property set on a lovely treed property with a creek. This spacious home features a main level with the kitchen having a breakfast bar that is open to the family room. Family room is perfect for gatherings. The mud room, with a garden door leads to a deck and a screened in gazebo. There is a separate dining room, living room & den with hardwood floors. Upstairs you will find 4 generous bedrooms, including the primary bedroom with 2 closets and a 4 piece en-suite. Additional highlights include a main level laundry & a separate entrance leading to a 1 bedroom in-law suite, complete with a 3-piece bath, combined dining/living room and a large bedroom. The lower level offers a rec room, fifth bedroom and plenty of storage. The property is complete with an attached double garage, detached single with 2 lean-tos and another detached building at the back. There is an in-ground pool for outside enjoyment. This home offers privacy and convenience to Belleville, Frankford and Trenton. Don't miss the opportunity to make it yours! Apartment - in-law: kitchen/dining 6.04x4.11 vinyl floor, foyer 1.80x3.94 vinyl floor, bathroom 2.24x2.08 vinyl, bedroom, 3.15x3.94 carpet. Detached Single with lean tos(10'X31.6) Rear building(14'5X24')
Property Features
- Date Listed: Wednesday, June 12, 2024
- Virtual Tour: View Virtual Tour for 778 Fish and Game Club Road
- City: Quinte West
- Major Intersection: Highway 14 to Fish & Game Club Rd
- Kitchen: Tile Floor
- Family Room: Tile Floor
- Living Room: Hardwood Floor
- Listing Brokerage: Royal Lepage Proalliance Realty - Disclaimer: The information contained in this listing has not been verified by Royal Lepage Proalliance Realty and should be verified by the buyer.

