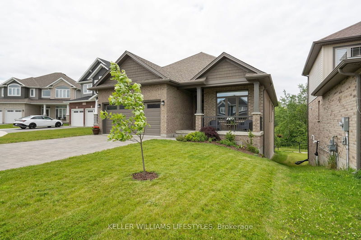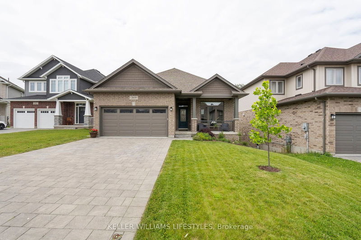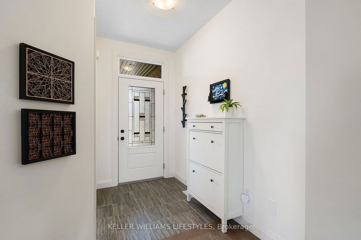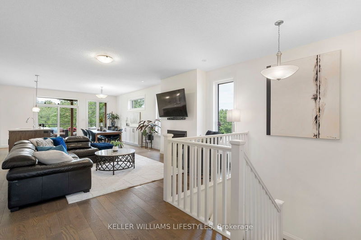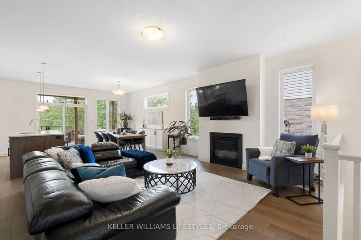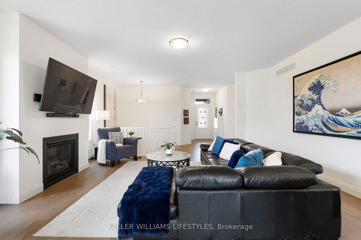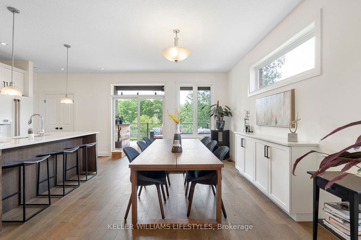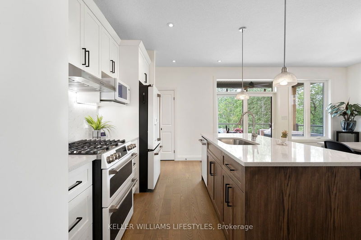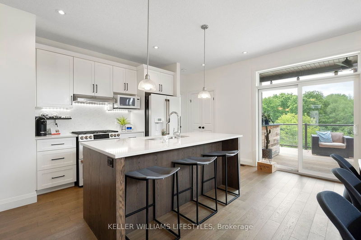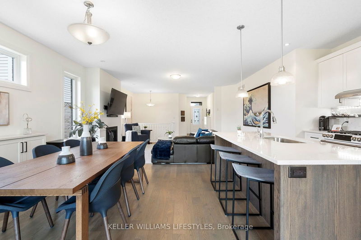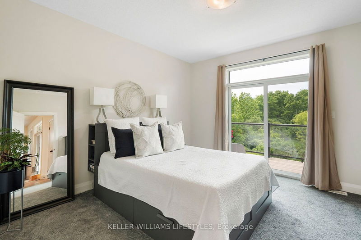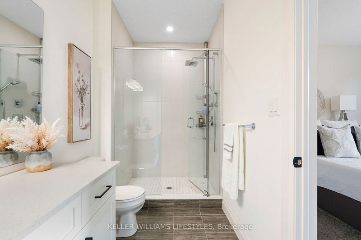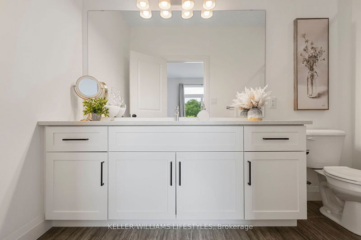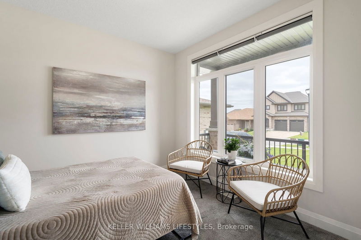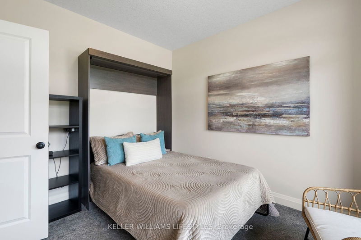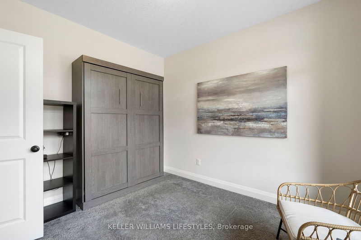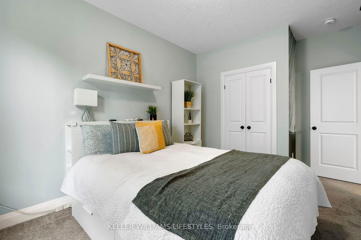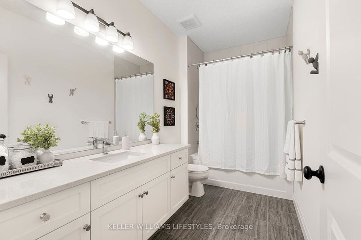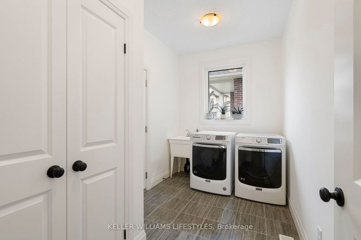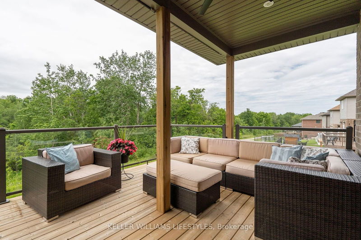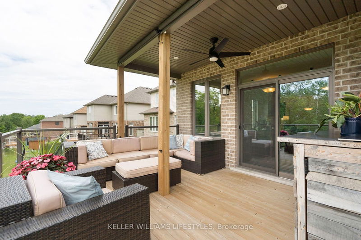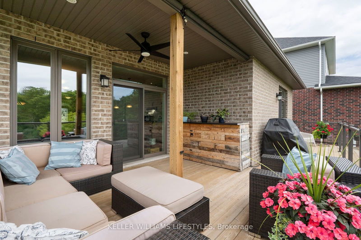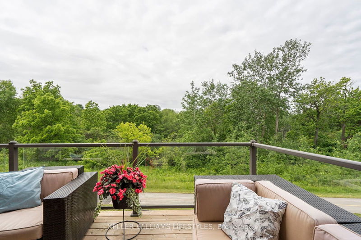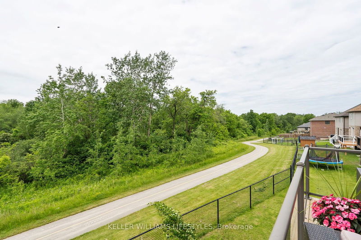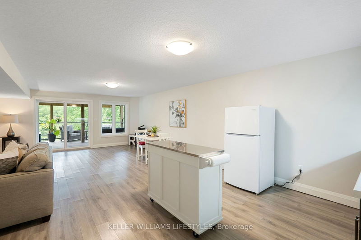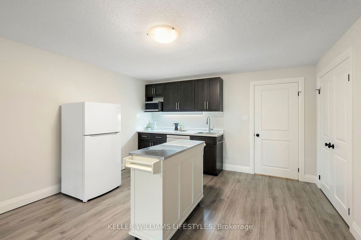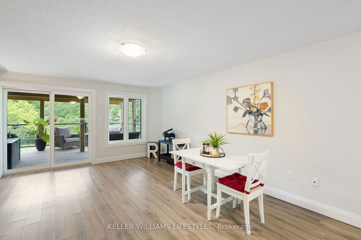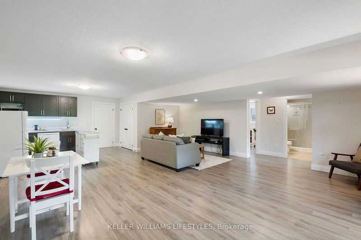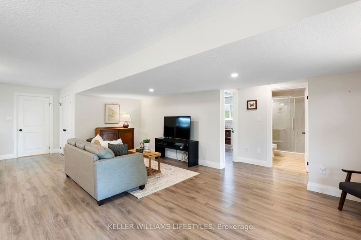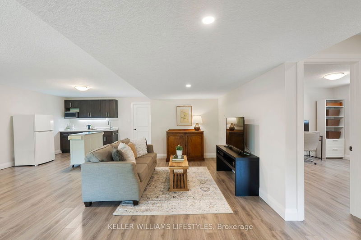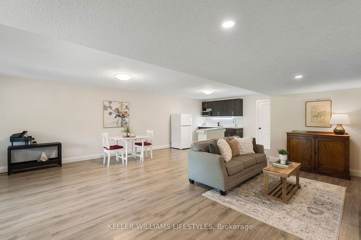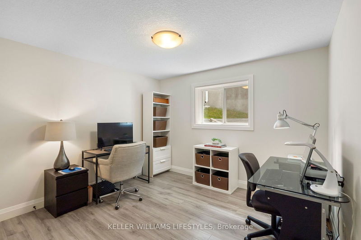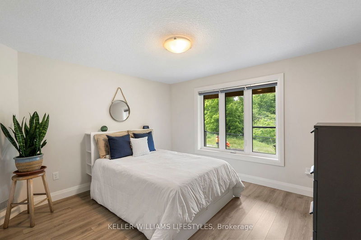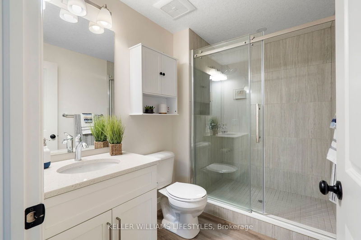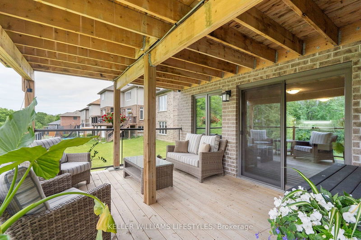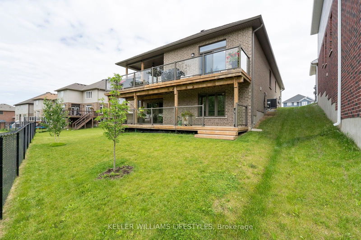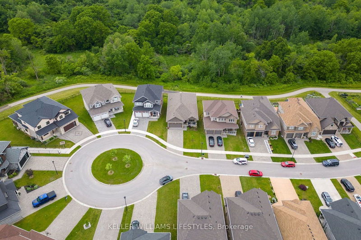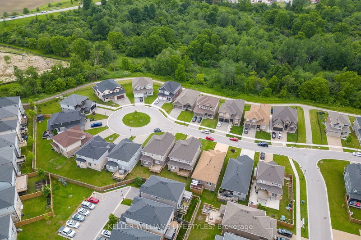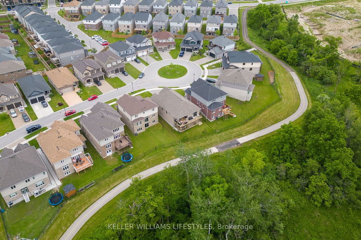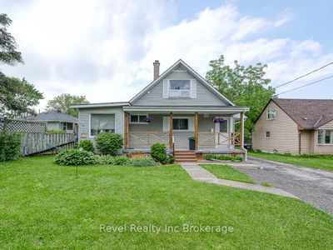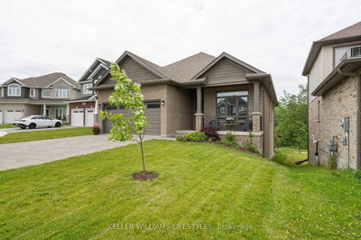Welcome to your dream home! Nestled in a tranquil cul-de-sac, this stunning bungalow offers a perfect blend of modern elegance and natural beauty. Boasting 4 spacious bedrooms plus a versatile den ( with murphy bed included) , this home is designed to accommodate your family's needs with style and comfort.The open-concept layout is flooded with natural light, creating an inviting and airy atmosphere. The principal bedroom is a true retreat, featuring patio doors that open to a private deck, perfect for savouring your morning coffee while taking in the serene views of the protected forest. The main floor also includes laundry room and inside entry to the double car garage. The fully finished walk-out basement adds incredible value, offering additional living space including a kitchenette, 2 bedrooms & full bathroom. Outside nothing has been spared with its own private deck, this space is perfect for extended family & guests. Experience the best of both worlds with this property, a spacious, light-filled interior and the tranquility of nature right at your doorstep and still just a short distance to the 401 highway. Don't miss the opportunity to make this exceptional bungalow your new home.
Property Features
- Date Listed: Thursday, June 13, 2024
- Virtual Tour: View Virtual Tour for 2619 Seven Oaks Ridge
- City: London
- Neighborhood: South U
- Full Address: 2619 Seven Oaks Ridge, London, N4S 4M6, Ontario, Canada
- Living Room: Main
- Kitchen: Main
- Listing Brokerage: Keller Williams Lifestyles - Disclaimer: The information contained in this listing has not been verified by Keller Williams Lifestyles and should be verified by the buyer.

