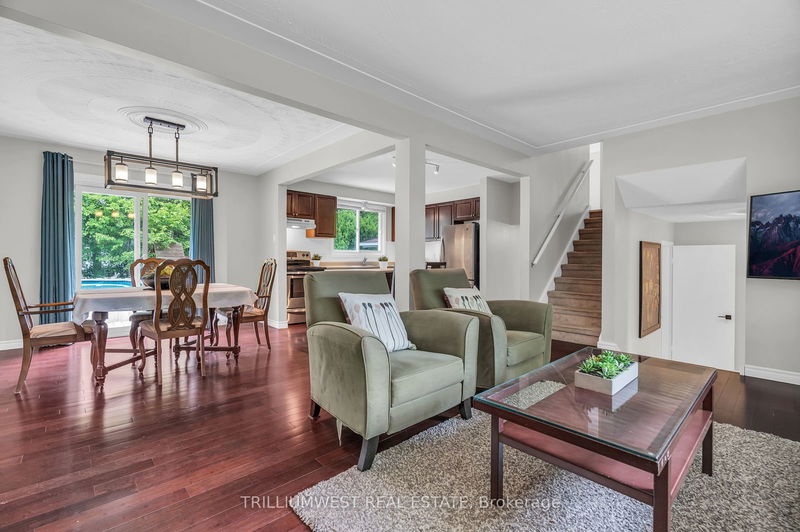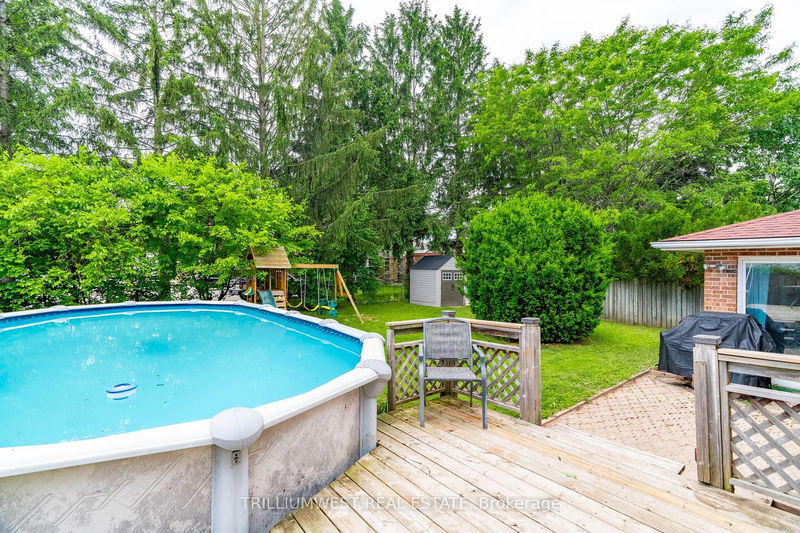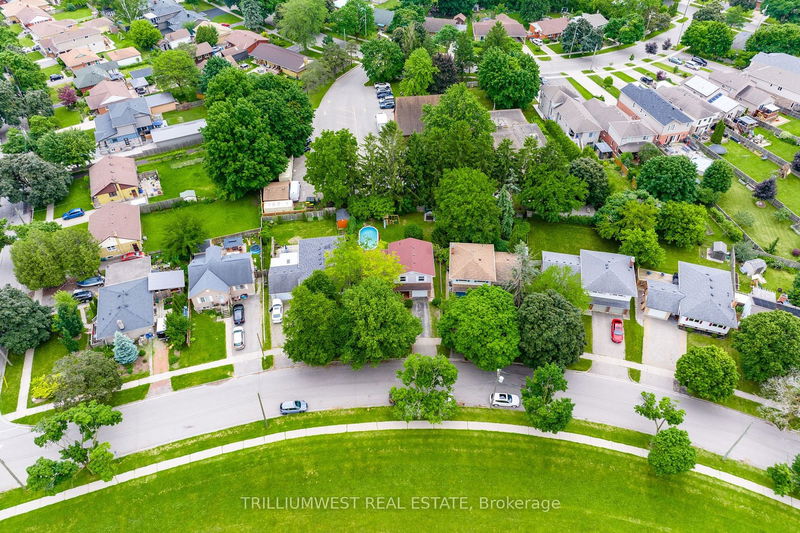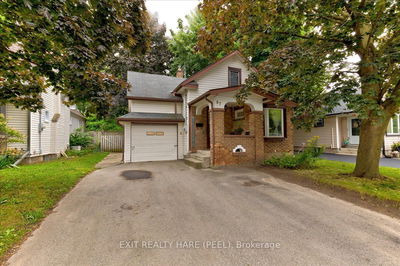Welcome to 31 Byron Avenue, a charming single-family side-split home in Kitchener with in-law potential to suit your family's unique needs. This spacious, 1607 SQFT residence offers 3 bedrooms, 2.5 bathrooms, and a variety of living spaces perfect for modern family life. As you enter, you'll be greeted by an open-concept layout that seamlessly connects the kitchen, dining, and living areas. The kitchen features ample counter space making it ideal for everyday meals and entertaining. The adjoining dining area flows into the living room, creating a harmonious space for family gatherings. The generous family room provides additional living space, perfect for movie nights or quiet retreats. The fully finished basement adds even more versatility, ideal for a home office, gym, or playroom. Outdoors, the expansive backyard features an above-ground pool for warm summer days and a convenient shed for extra storage. The large yard offers endless possibilities for outdoor activities, gardening, or simply unwinding in your private space. Enjoy the convenience of nearby schools, parks, shopping, and public transportation and highway access making commuting a breeze. Don't miss the opportunity to make this delightful home your own!
Property Features
- Date Listed: Thursday, June 13, 2024
- Virtual Tour: View Virtual Tour for 31 Byron Avenue
- City: Kitchener
- Major Intersection: Harber Ave
- Kitchen: Main
- Living Room: Main
- Family Room: Main
- Listing Brokerage: Trilliumwest Real Estate - Disclaimer: The information contained in this listing has not been verified by Trilliumwest Real Estate and should be verified by the buyer.





































































