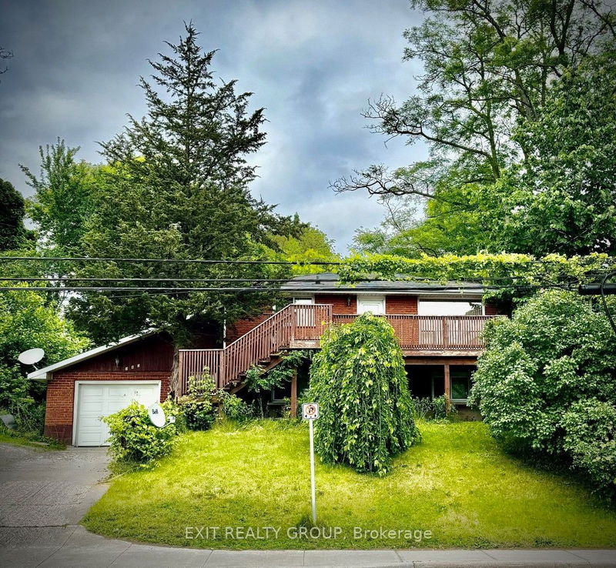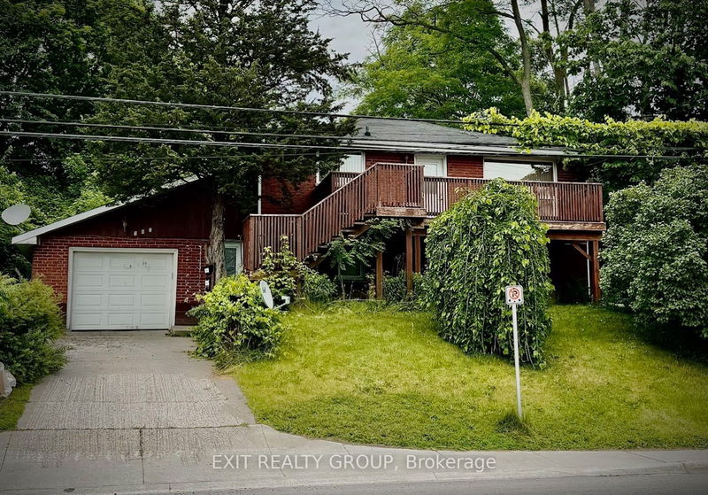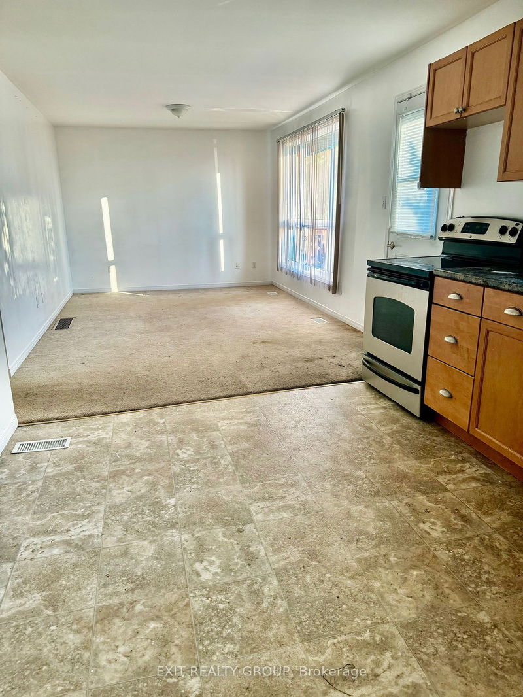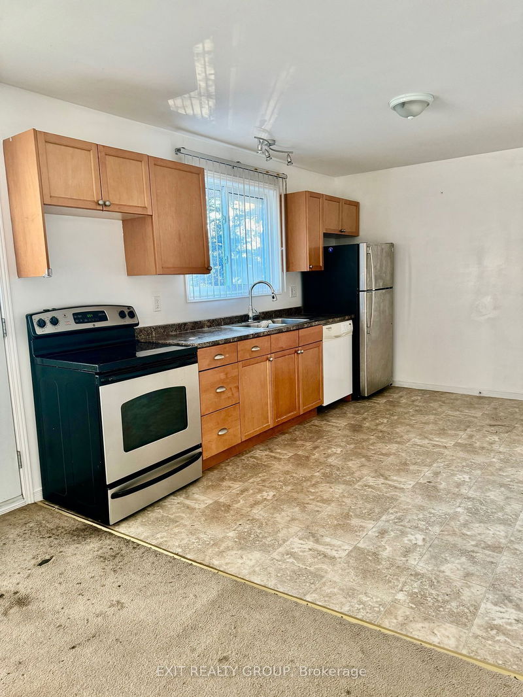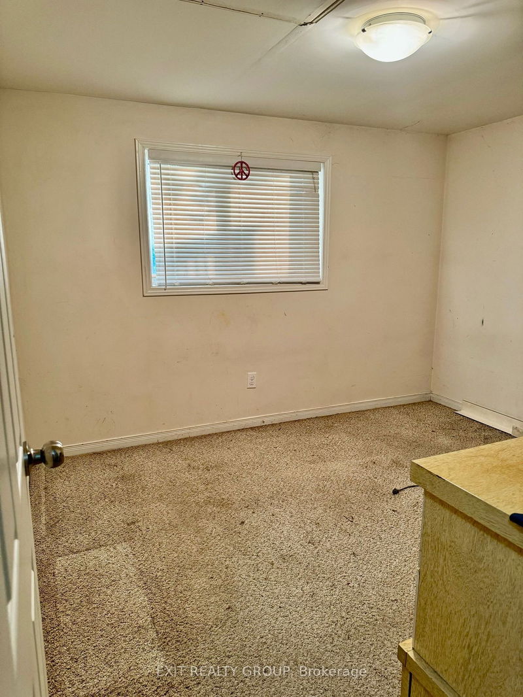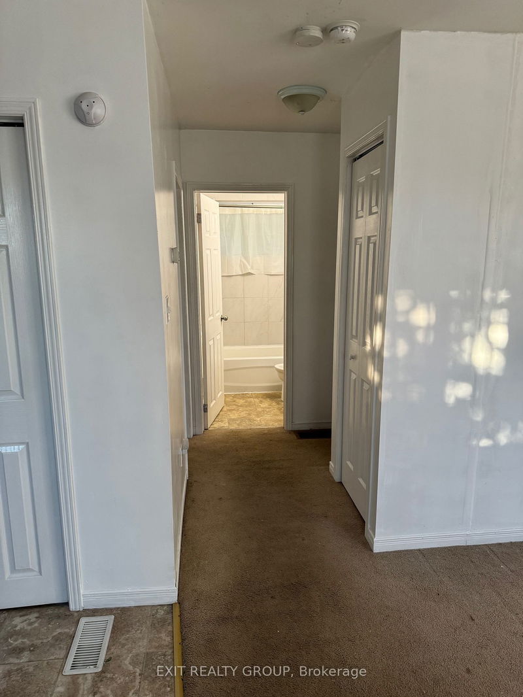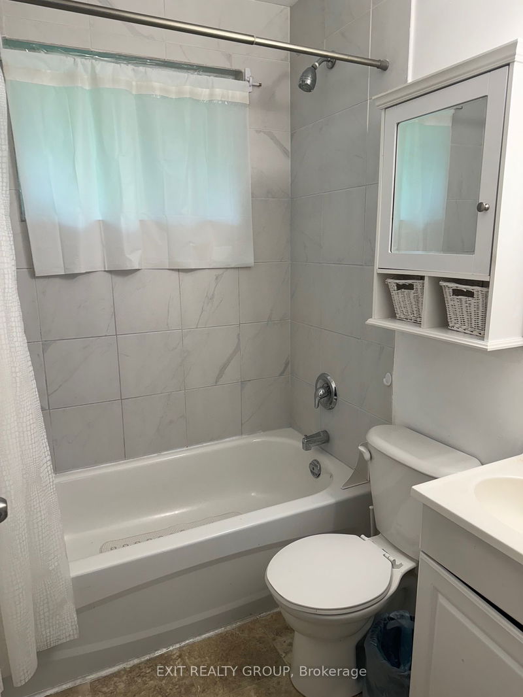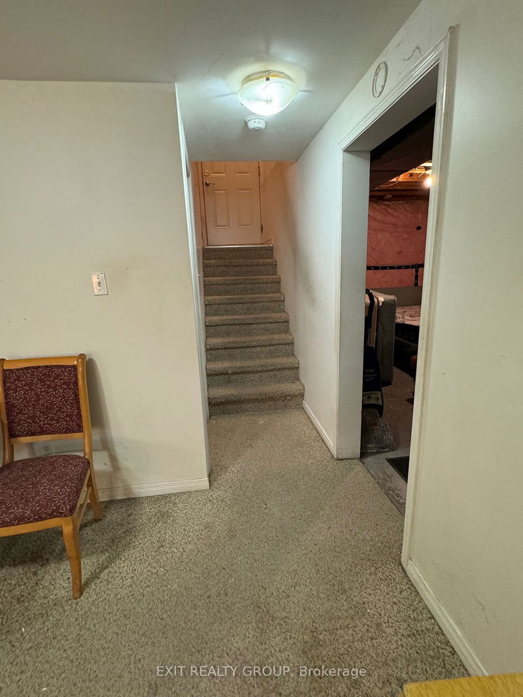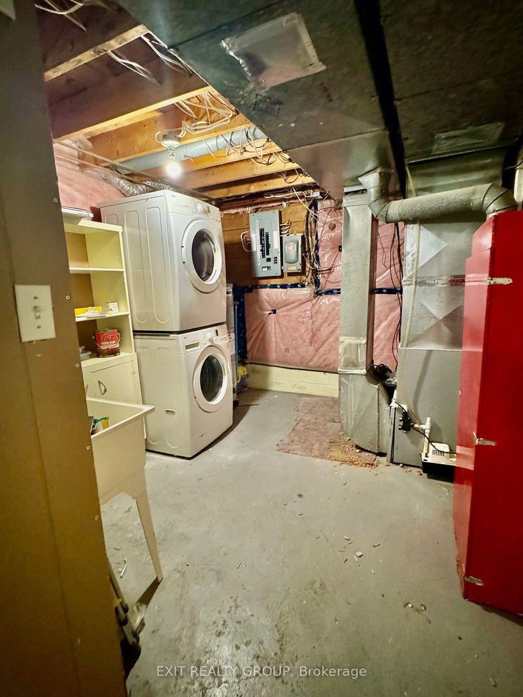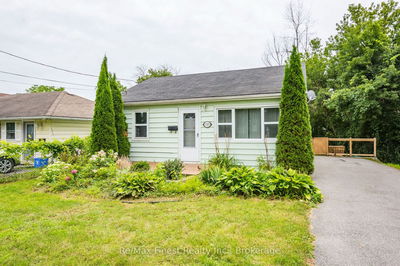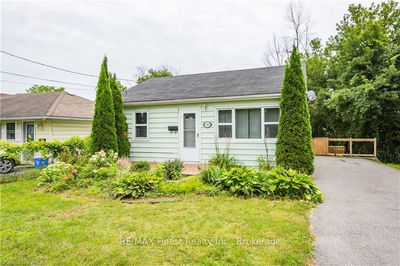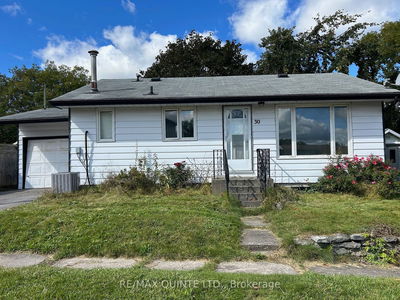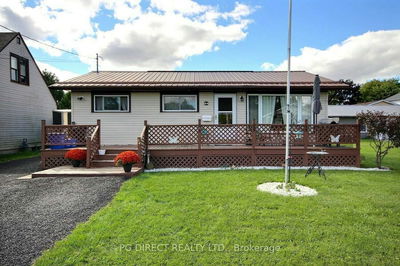Great opportunity to turn your sweat equity into a profit. This family home has great bones but needs some new decor to make it shine. Upper level has 2 bedrooms and a 4 piece bathroom, an open concept eat-in kitchen, and a living room with door to balcony. Lower level has a large family room, an extra bedroom and a 3 piece bathroom, plus the potential to become a rental suite. Single attached garage has inside entry into the house. Large private back yard awaits your design ideas.
Property Features
- Date Listed: Thursday, June 13, 2024
- City: Quinte West
- Major Intersection: Sidney St & Hamilton Rd
- Full Address: 343 Sidney Street, Quinte West, K8V 2V1, Ontario, Canada
- Kitchen: Main
- Living Room: Main
- Family Room: Lower
- Listing Brokerage: Exit Realty Group - Disclaimer: The information contained in this listing has not been verified by Exit Realty Group and should be verified by the buyer.

