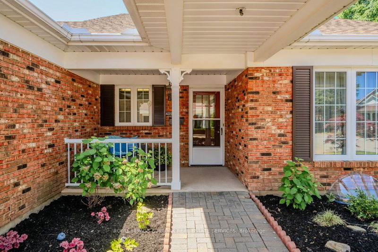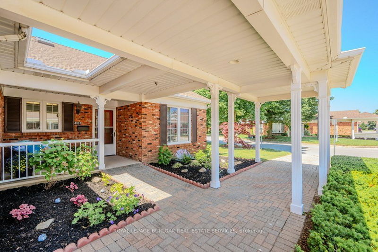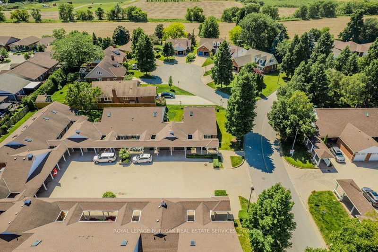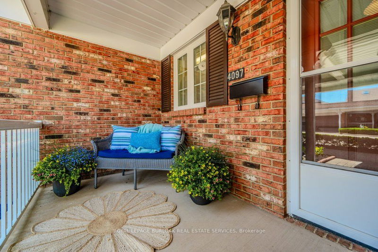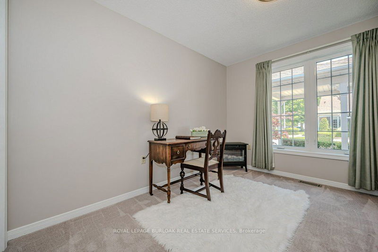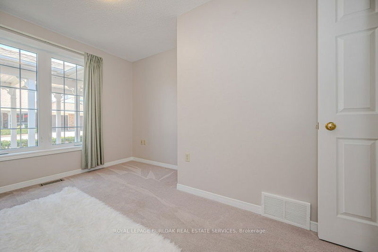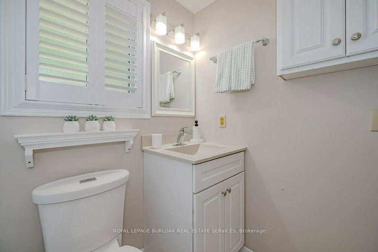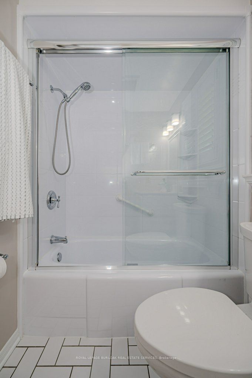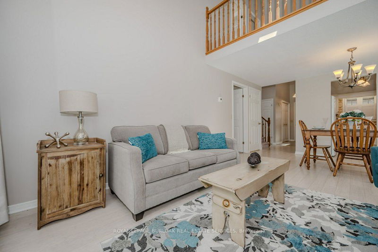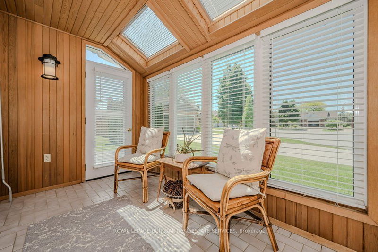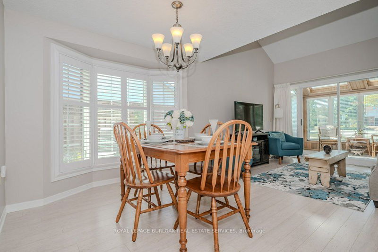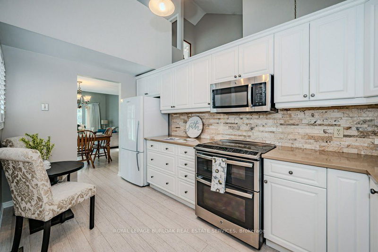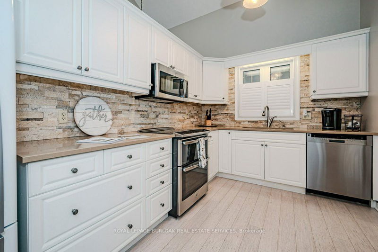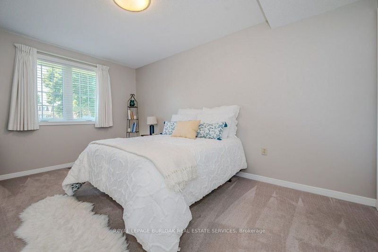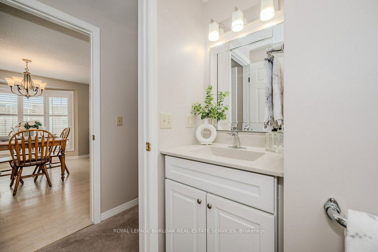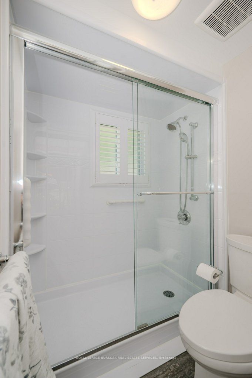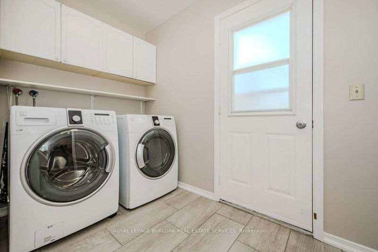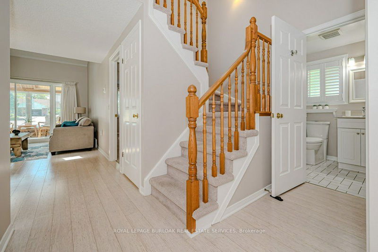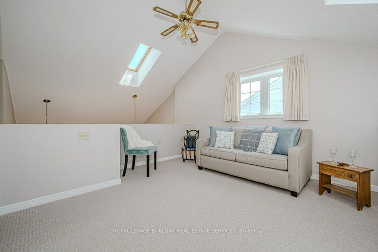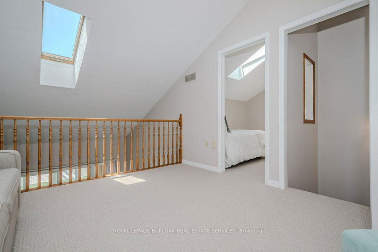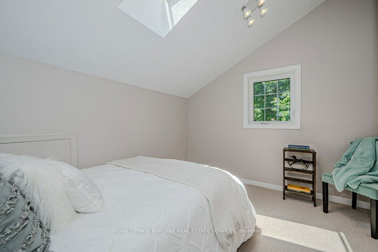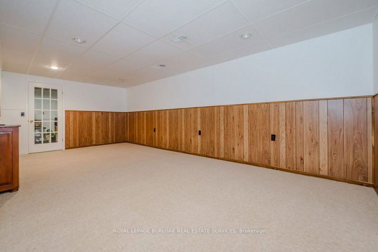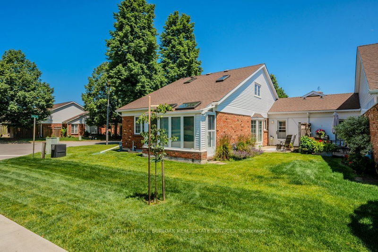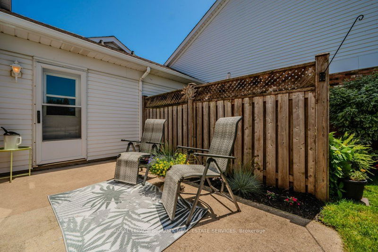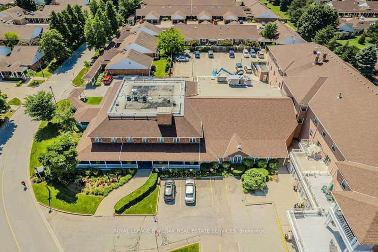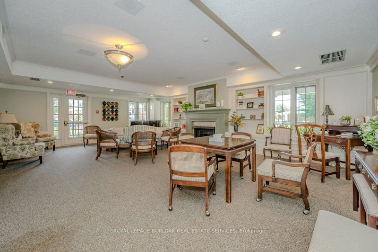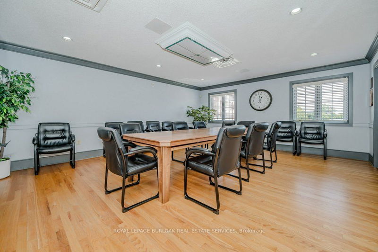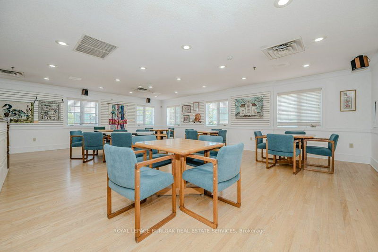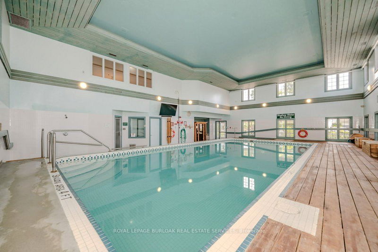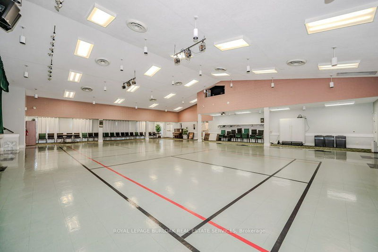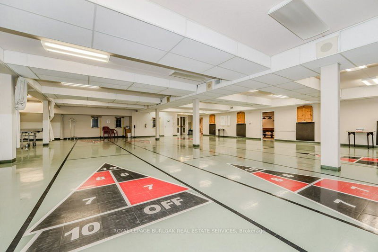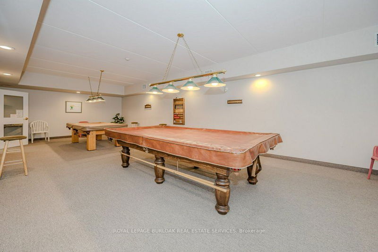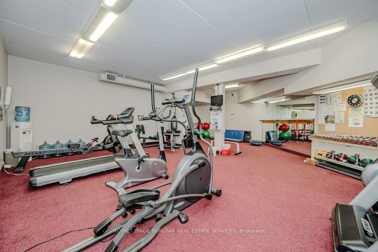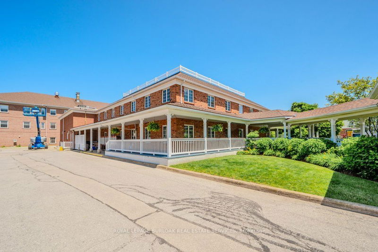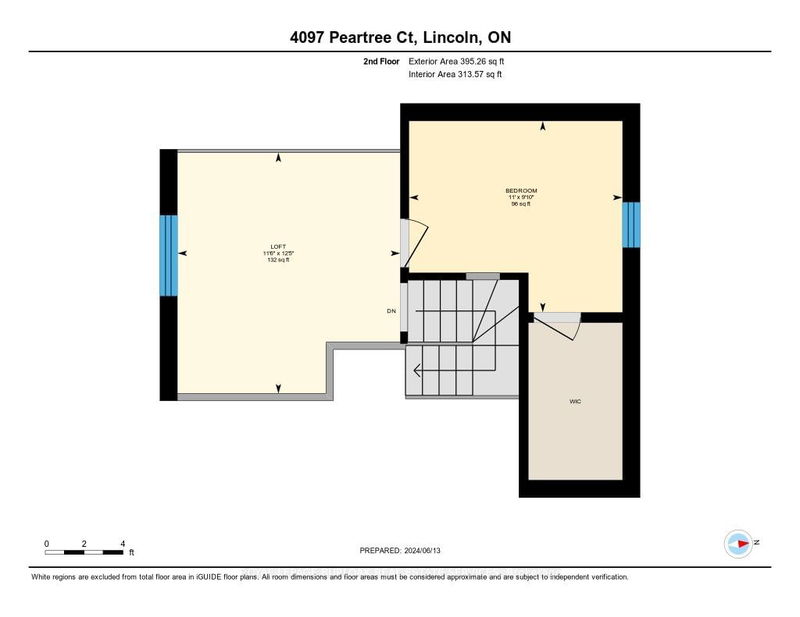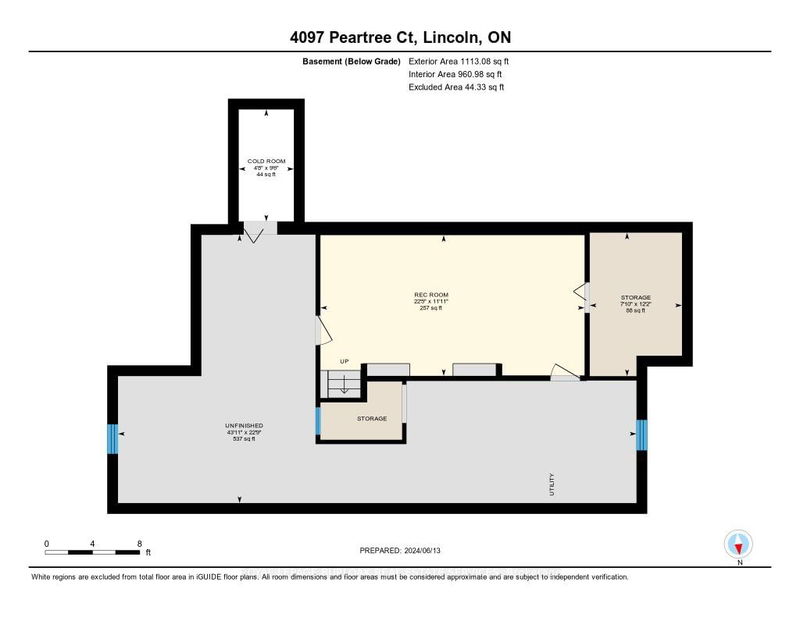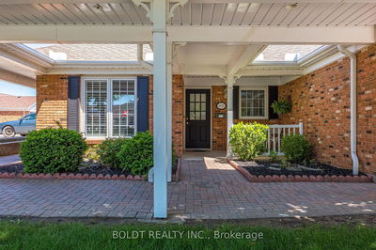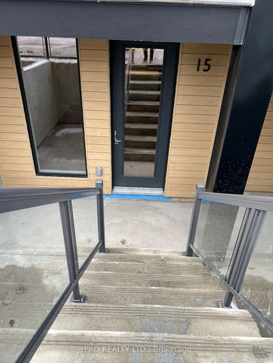Welcome to Heritage Village in the beautiful town of Vineland !!! Turn key updated end unit townhome bungaloft, situated on a quiet court within this sought after adult lifestyle community. This home offers a main floor primary bedroom with large closet and updated ensuite bathroom, spacious second main floor bedroom and main updated 4pc bathroom. Walk into your open concept renovated kitchen with stainless steel appliances, vaulted ceilings, walk out to patio and walk in to your living room/dining room. Head out through your 4 season sun room to a second walk out to backyard space. Main floor laundry and single car garage access finish the main floor. Upper level has a full 3rd bedroom with walk in closet and an open concept loft/office/den space. Basement has a finished recroom and loads of storage/workshop space for all your needs and brand new Ac just installed!!! A quick step away, the Heritage Club awaits you with a heated indoor salt water pool, gym, shuffle board, billiards, workshop and so much more !! Club fee and internet fee included in condo fee.. Park 3 cars: 1 car garage, 2 car driveway. Do not miss out on this one, ready to move in, perfect community to join, welcome home !!
Property Features
- Date Listed: Thursday, June 13, 2024
- Virtual Tour: View Virtual Tour for 4097 Pear Tree Court
- City: Lincoln
- Major Intersection: PEAR TREE CRT/FREDRICK AVE
- Full Address: 4097 Pear Tree Court, Lincoln, L0R 2C0, Ontario, Canada
- Living Room: Main
- Kitchen: Main
- Listing Brokerage: Royal Lepage Burloak Real Estate Services - Disclaimer: The information contained in this listing has not been verified by Royal Lepage Burloak Real Estate Services and should be verified by the buyer.

