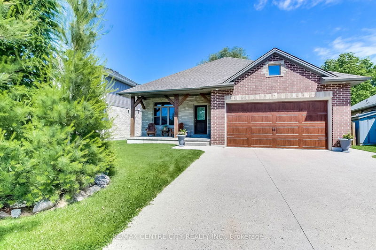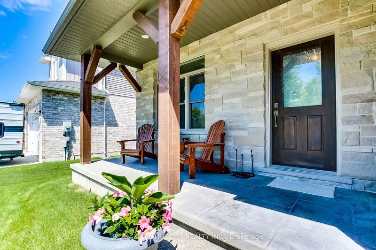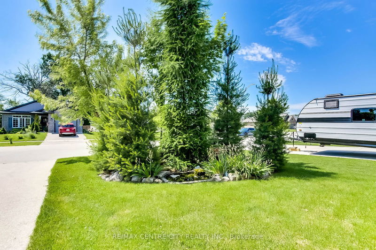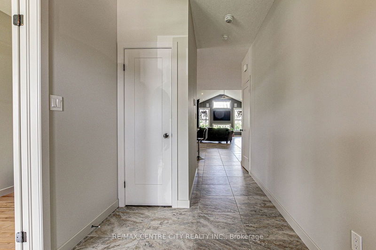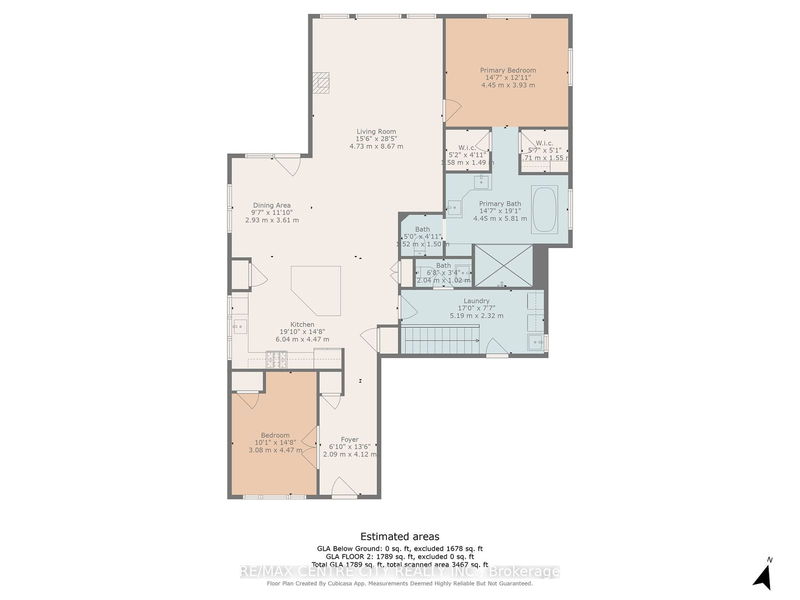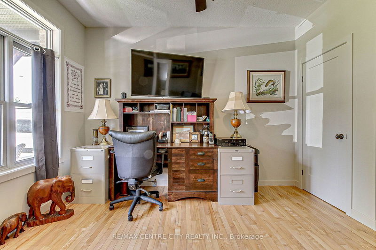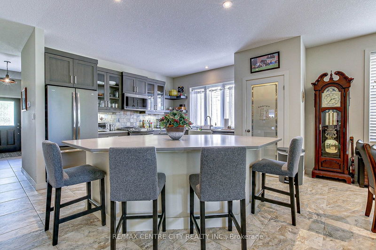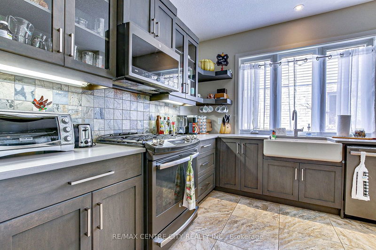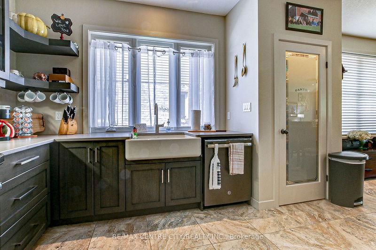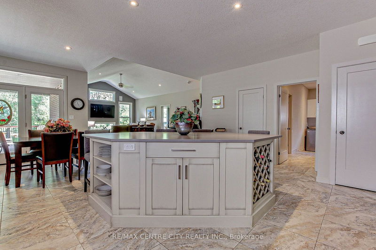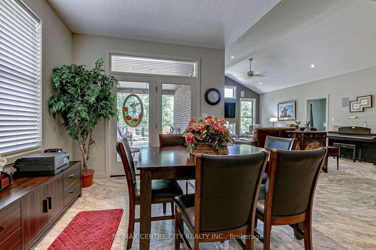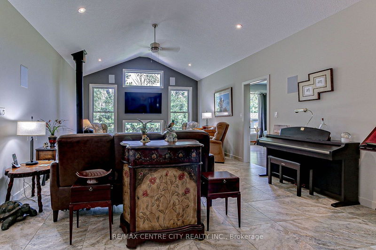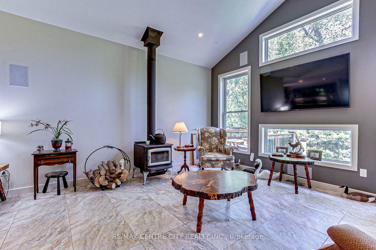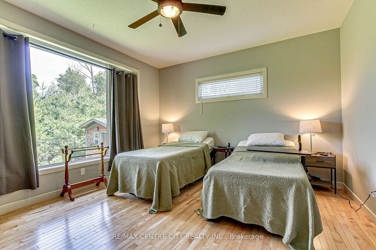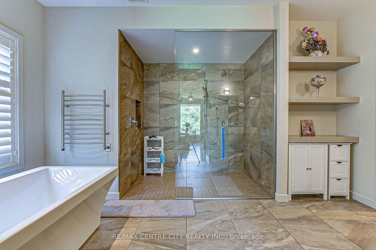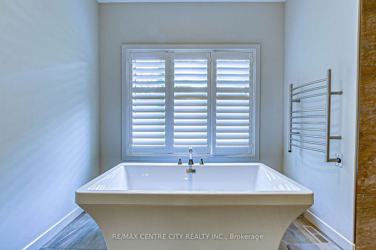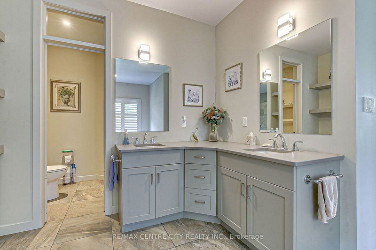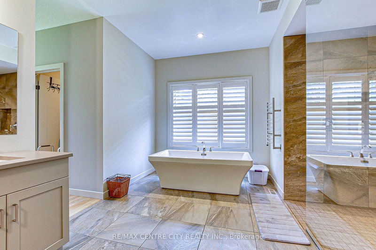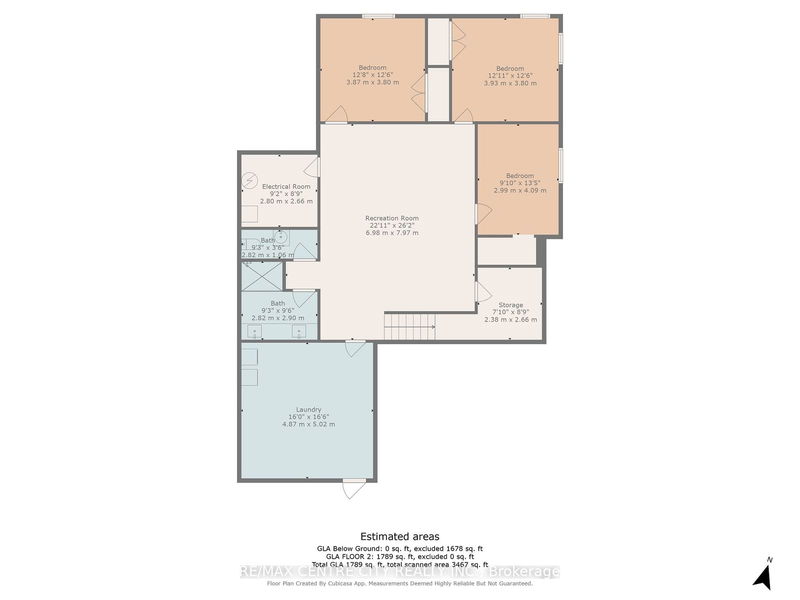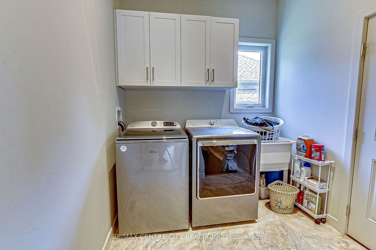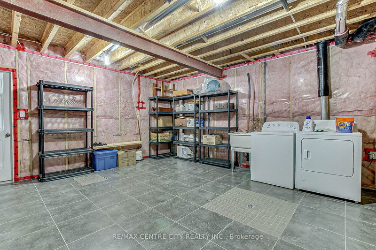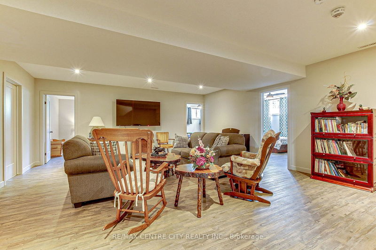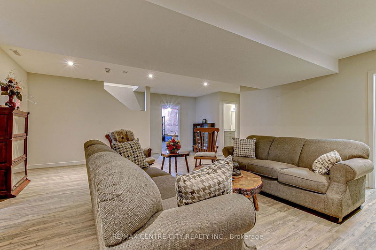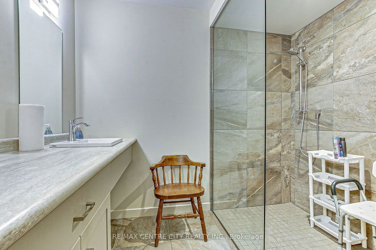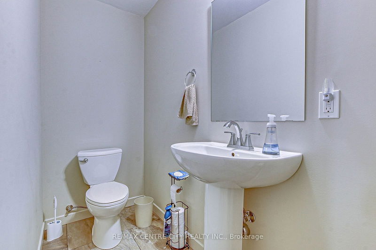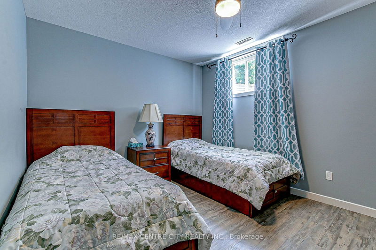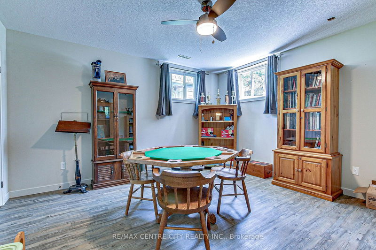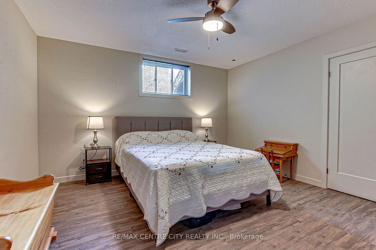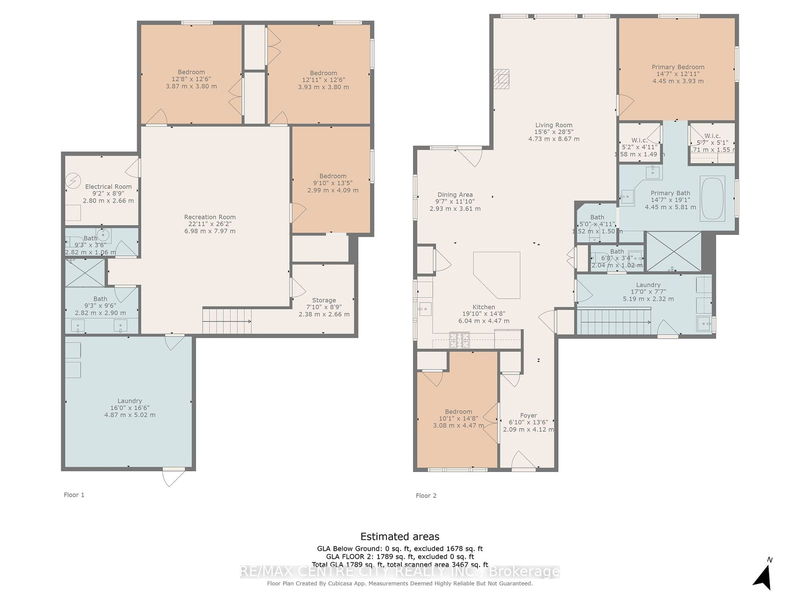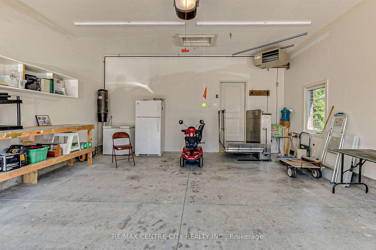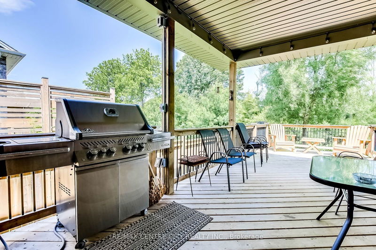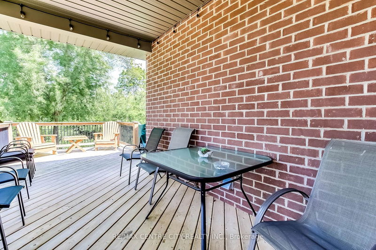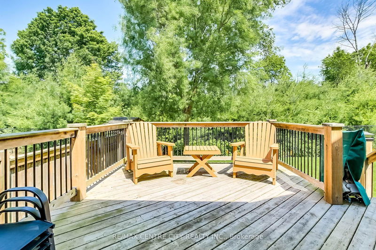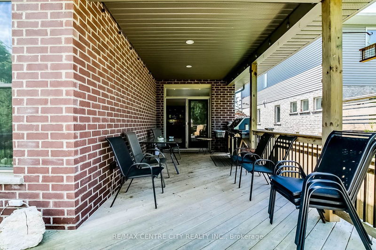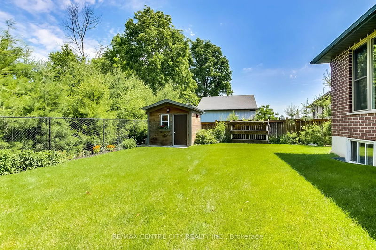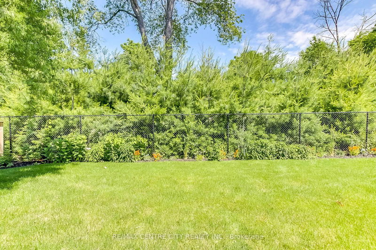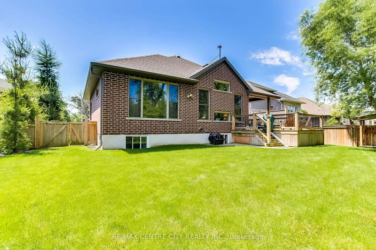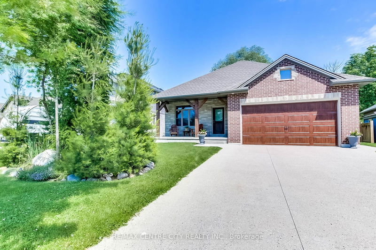Nestled in a tranquil neighborhood in Port Stanley, this inviting bungalow exudes a relaxed yet professional atmosphere, perfect for those seeking comfort and convenience. Boasting tasteful landscaping and a charming front porch. Step inside to discover a spacious bedroom adorned with French doors, offering privacy and elegance. The open-concept layout seamlessly integrates the kitchen, which offers two pantries, living room, and dining room, creating an ideal space for both relaxation and entertainment. Sliding doors lead to the back deck, where a gas BBQ awaits, overlooking the lush grassy yard, perfect for outdoor gatherings and play. Back indoors, a convenient 2-piece bathroom complements the main floor, while the primary bedroom impresses with two walk-in closets and a luxurious 5-piece ensuite, providing a serene retreat for rest and rejuvenation. Continuing down the hall, a dedicated laundry area adds practicality to daily routines. Descend to the basement, where additional living space awaits. Three bedrooms offer ample accommodation for guests or family members, while a cozy family room beckons for cozy evenings spent together. A well-appointed 4-piece bathroom caters to comfort and convenience. Further enhancing the basement's appeal are an extra laundry area and a storage room, ensuring ample space for organization and functionality. This rental property offers a perfect blend of comfort, functionality, and charm, providing an idyllic retreat for those seeking a peaceful lifestyle in Port Stanley. Don't miss the opportunity to make this house your home.
Property Features
- Date Listed: Friday, June 14, 2024
- Virtual Tour: View Virtual Tour for 436 BEAMISH Street
- City: Central Elgin
- Neighborhood: Port Stanley
- Major Intersection: HILL STREET
- Full Address: 436 BEAMISH Street, Central Elgin, N5L 0A7, Ontario, Canada
- Living Room: Main
- Kitchen: Main
- Family Room: Bsmt
- Listing Brokerage: Re/Max Centre City Realty Inc. - Disclaimer: The information contained in this listing has not been verified by Re/Max Centre City Realty Inc. and should be verified by the buyer.

