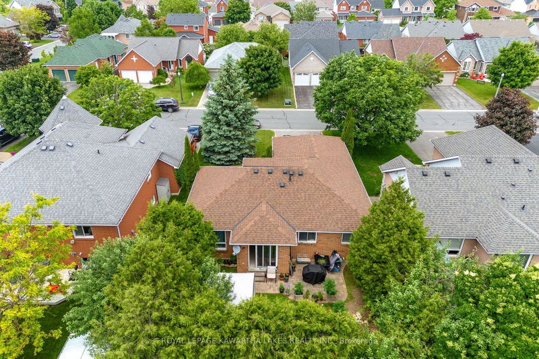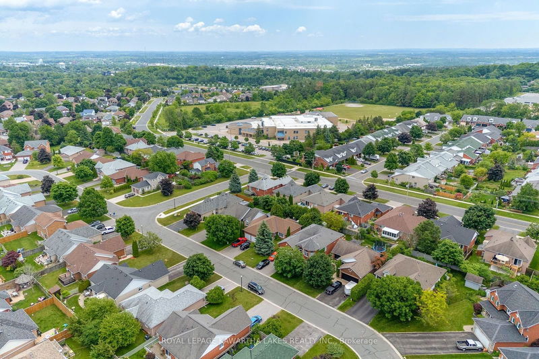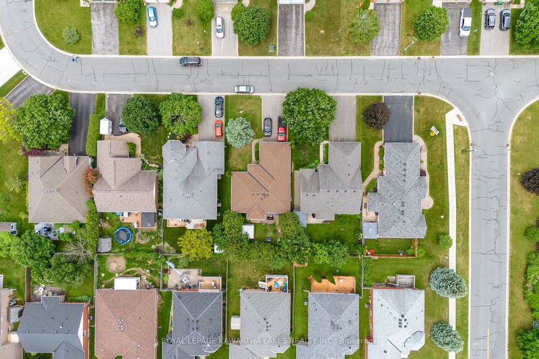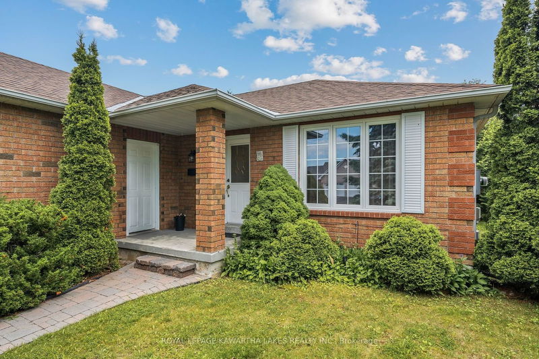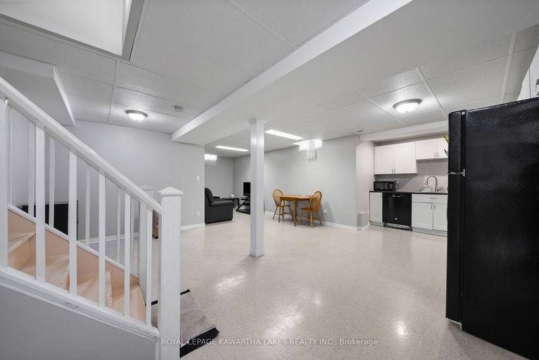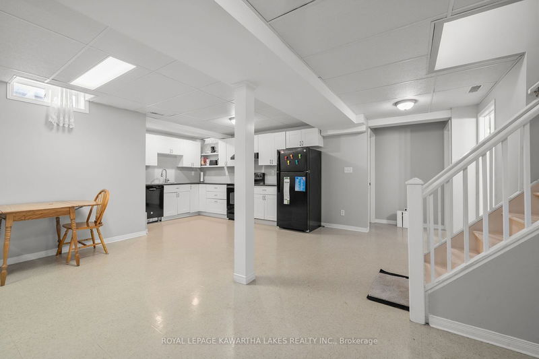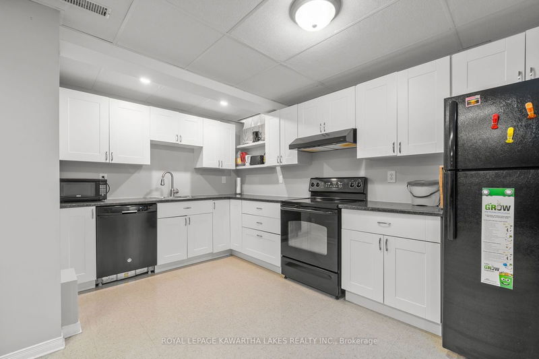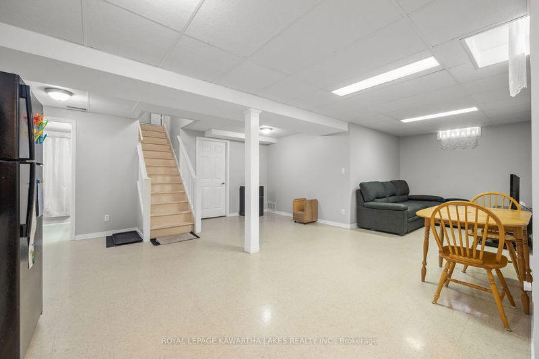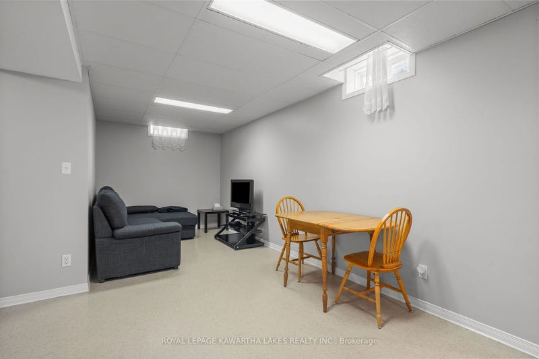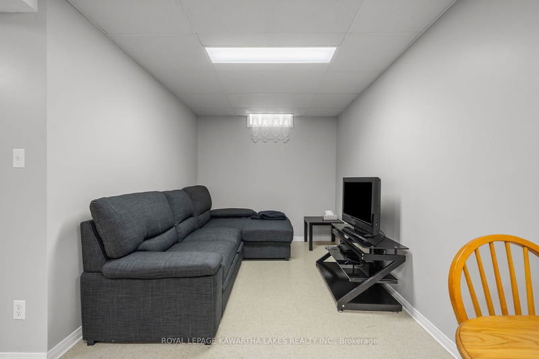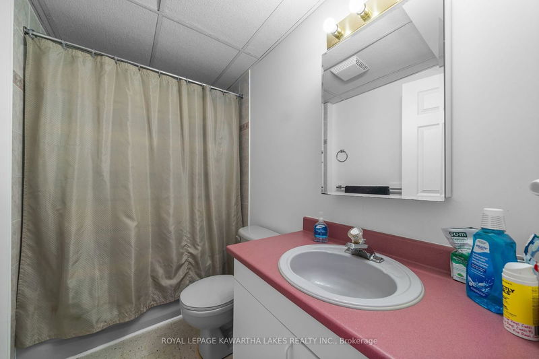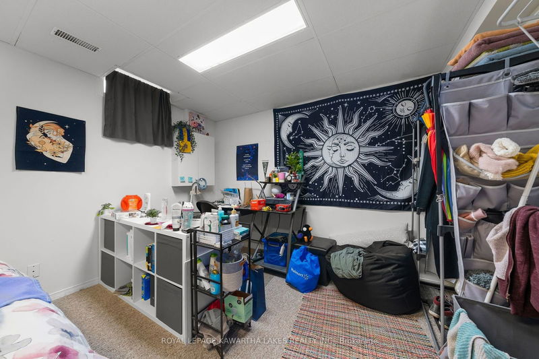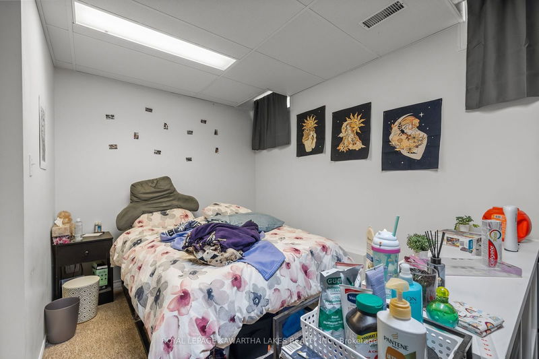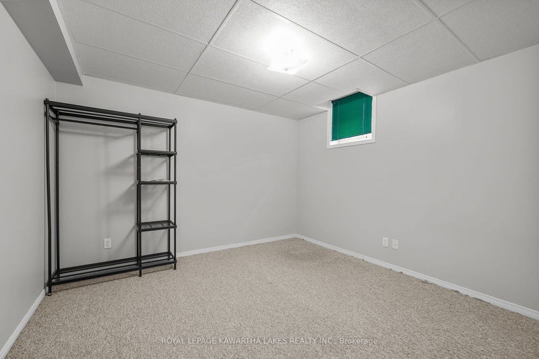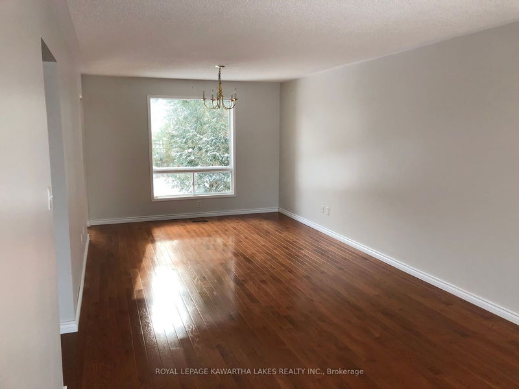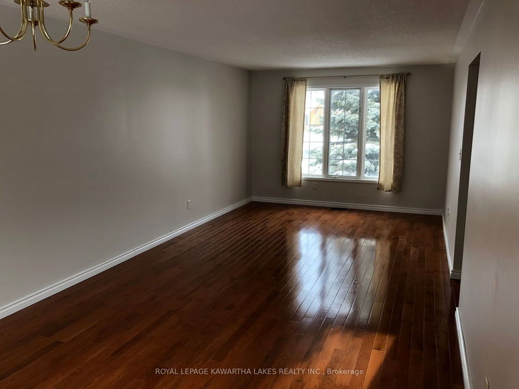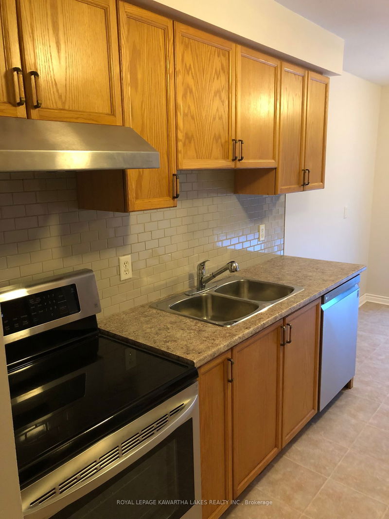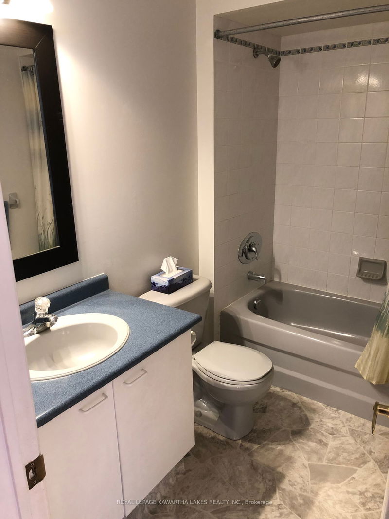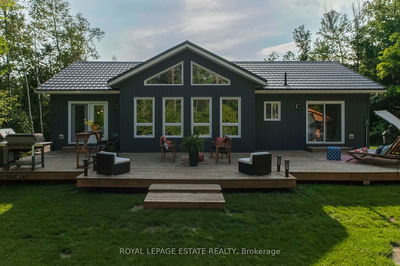Welcome to Wildlark! Currently an investment property, this all brick bungalow in a fantastic neighborhood offers so much opportunity! Main floor has 3 bedrooms, main bath, formal living room/dining room combination and an eat in kitchen with walkout to backyard. Lower level in-law suite offers 2 bedrooms, open concept living space with large kitchen, and a full bath. Shared laundry is located in the utility room in basement. In one of Peterborough's most desired areas, this property is located on a quiet street, with easy access to great elementary schools (James Strath and St Catherine's) and Crestwood for highschool; while making commuting very convenient and possible with its location on the West edge of town, you won't need to spend 30 minutes just to get out of town limits! Whether you are looking for your own home, an investment property, or maybe you have a student coming to Peterborough for University, this property is worth your attention!
Property Features
- Date Listed: Friday, June 14, 2024
- Virtual Tour: View Virtual Tour for 1220 Wildlark Drive
- City: Peterborough
- Neighborhood: Monaghan
- Major Intersection: RAVENWOOD DR/WILDLARK DR
- Full Address: 1220 Wildlark Drive, Peterborough, K9K 2J7, Ontario, Canada
- Living Room: Main
- Kitchen: W/O To Yard
- Kitchen: Combined W/Living
- Listing Brokerage: Royal Lepage Kawartha Lakes Realty Inc. - Disclaimer: The information contained in this listing has not been verified by Royal Lepage Kawartha Lakes Realty Inc. and should be verified by the buyer.



