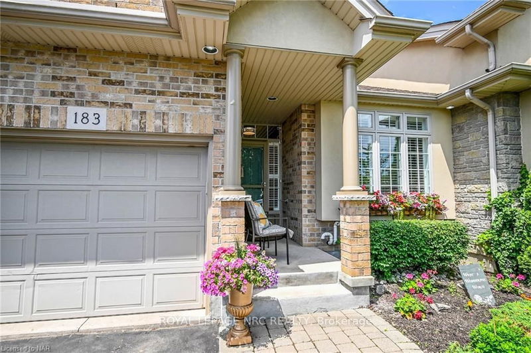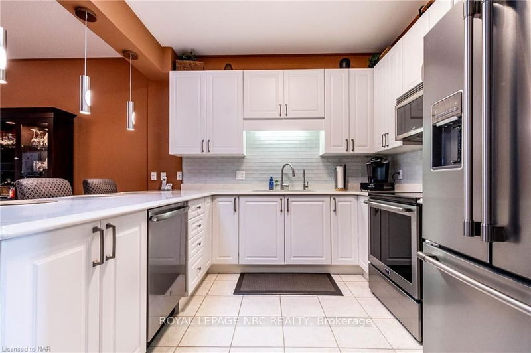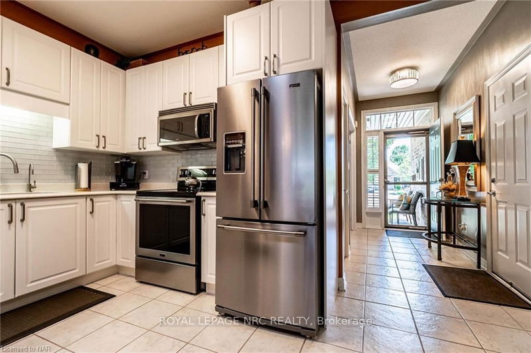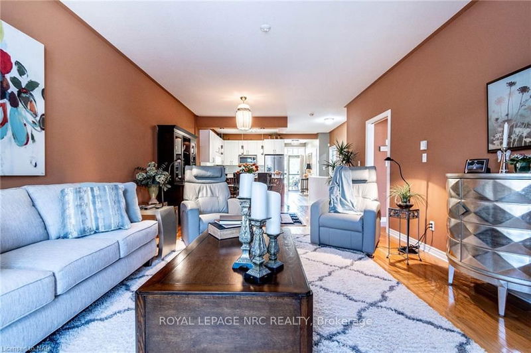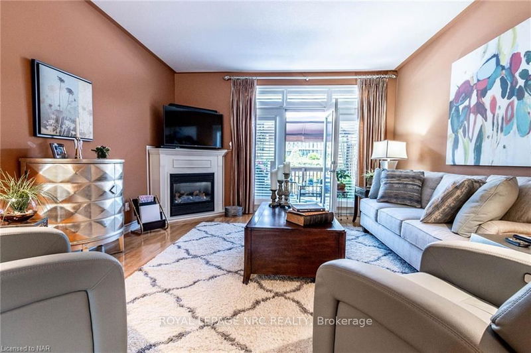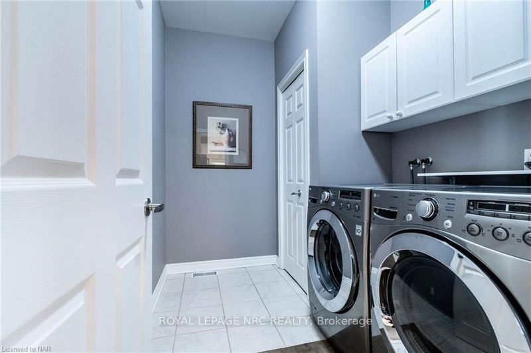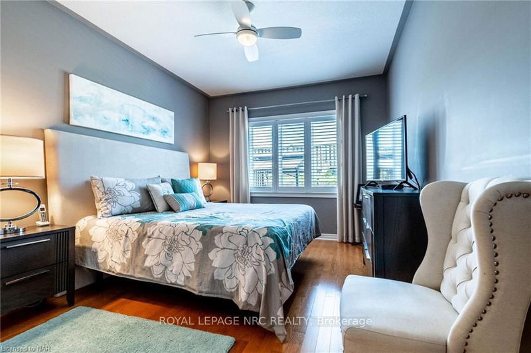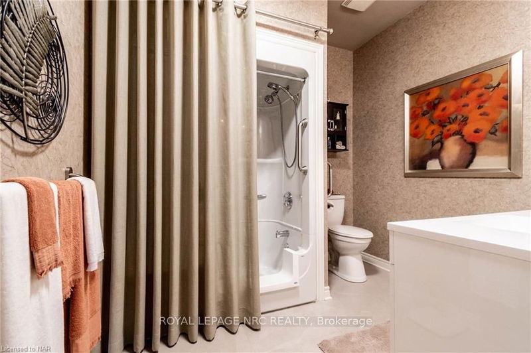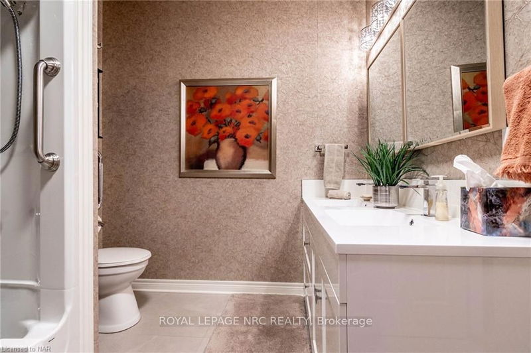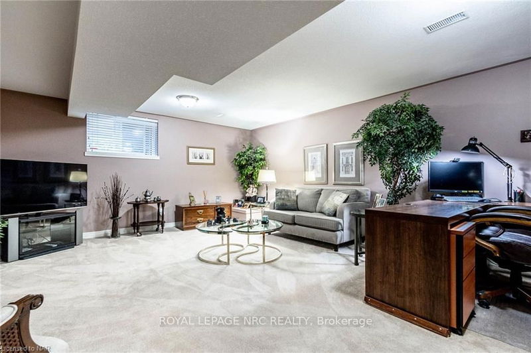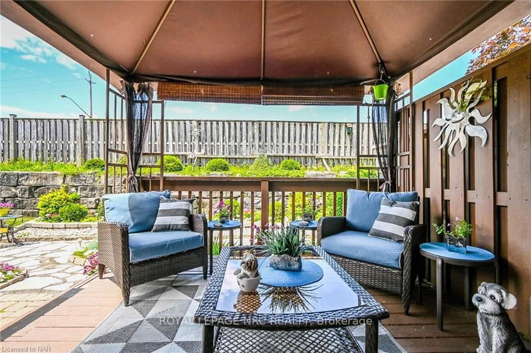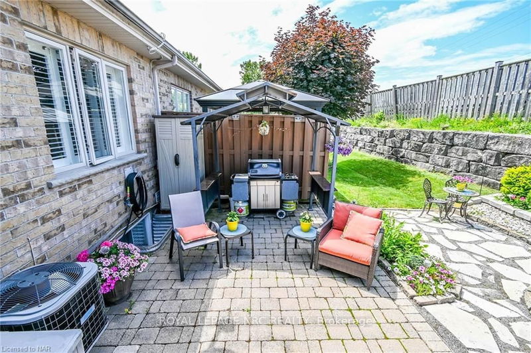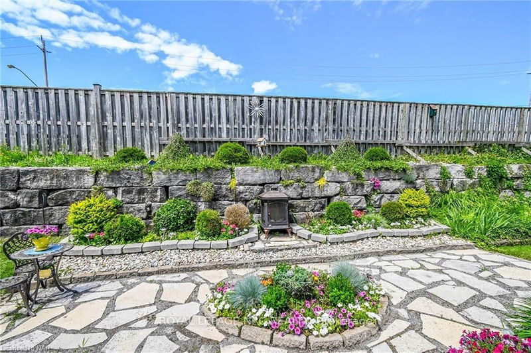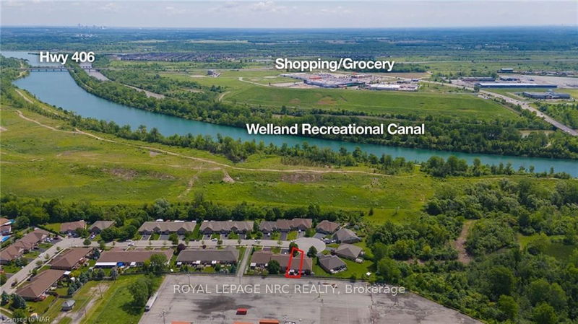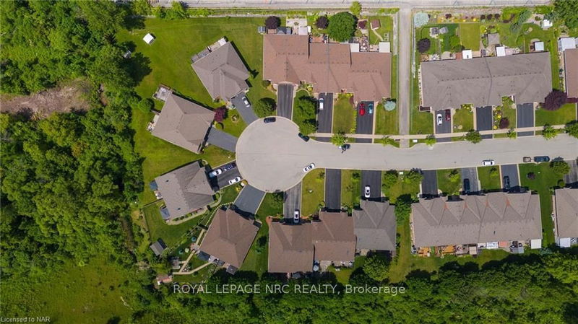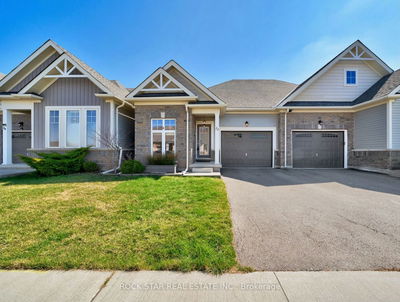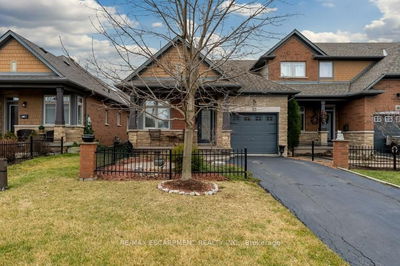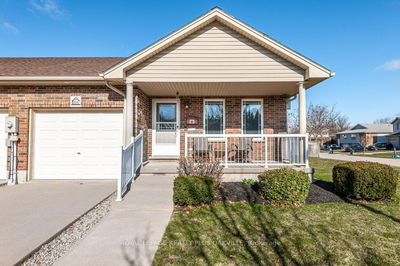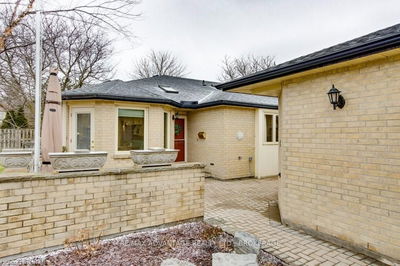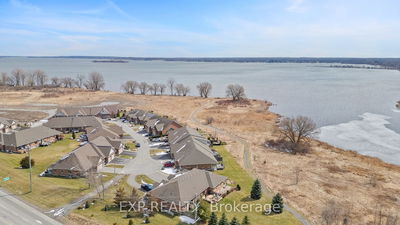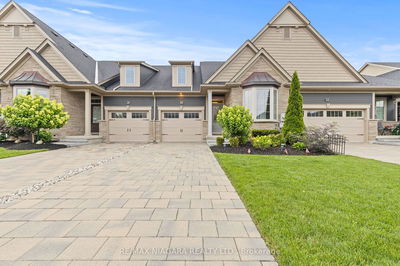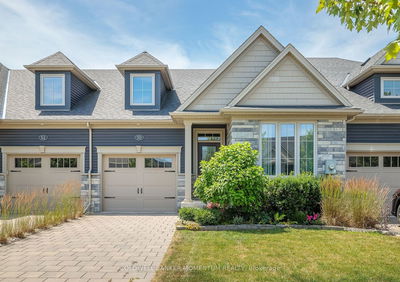Welcome to 183 Willowlanding Court, a meticulously maintained bungalow in a quiet cul-de-sac in North Welland. Ideal for professionals and downsizers, this home offers stress-free living with no condo fees. The main floor boasts a bright, open concept kitchen with an island featuring Cambria Quartz countertops, a dining room, and a living room with a gas fireplace. The primary bedroom includes a walk-in closet, while the primary bath offers a walk-in shower and double sinks. An additional bedroom off the foyer can serve as an office. Main floor conveniences include laundry and direct garage access. A garden door off the living room leads to a stunning, tranquil, and beautifully landscaped rear yard with flagstone and interlocking brick. The lower level is an ideal in-law suite, or perfect for weekend guests, featuring a rec room with large windows, a bedroom, a full bathroom, and a utility room. The property includes a single attached garage and two driveway parking spaces. This home's updates include: Roof (2019), Central Air and Furnace (2020), Stainless Steel appliances (2020/2021), Cambria Quartz countertops, California shutters, high-quality ceiling fans, updated bath, water purifier (reverse osmosis), sump pump, central vacuum, workbench, and pre-wired security system. This move-in-ready freehold townhome in Welland's north end provides convenience and peace of mind with access to everything the Niagara Region offers. It's within walking distance to Seaway Mall, groceries, and restaurants.
Property Features
- Date Listed: Friday, June 14, 2024
- City: Welland
- Major Intersection: Niagara Street to Lancaster Drive to Willowlanding Court
- Kitchen: Main
- Living Room: Main
- Listing Brokerage: Royal Lepage Nrc Realty - Disclaimer: The information contained in this listing has not been verified by Royal Lepage Nrc Realty and should be verified by the buyer.



