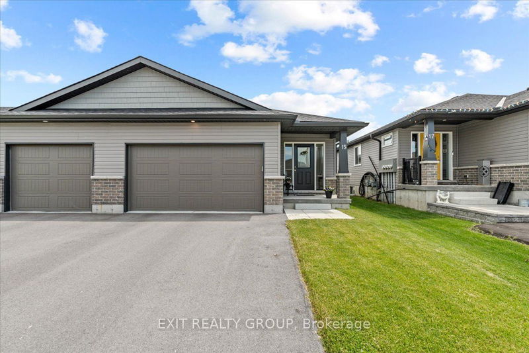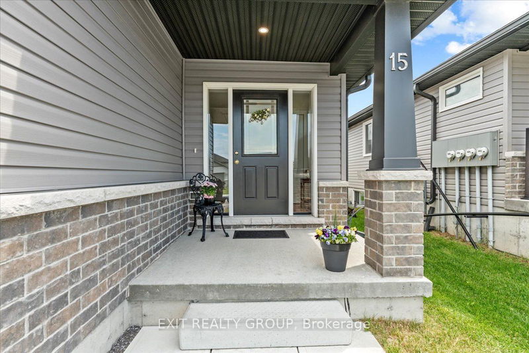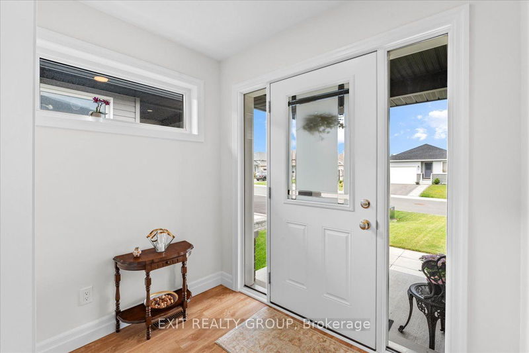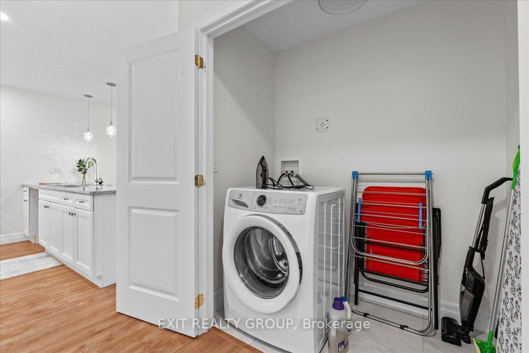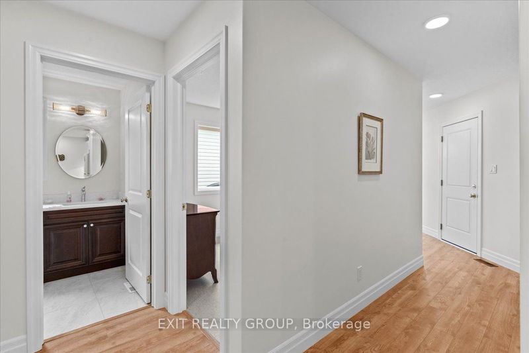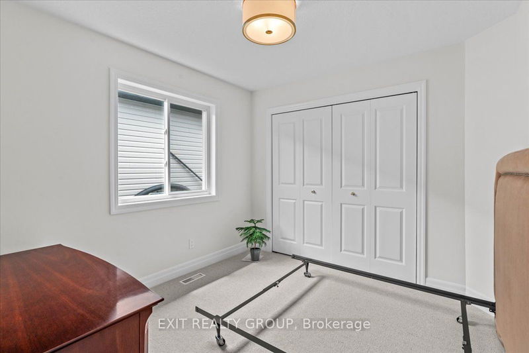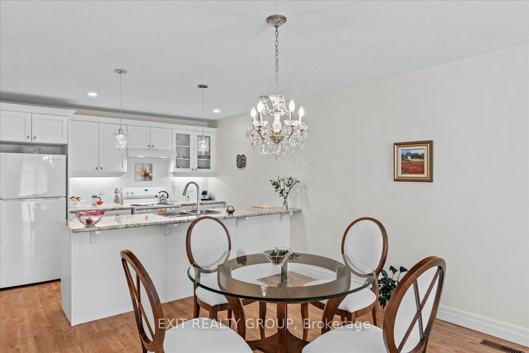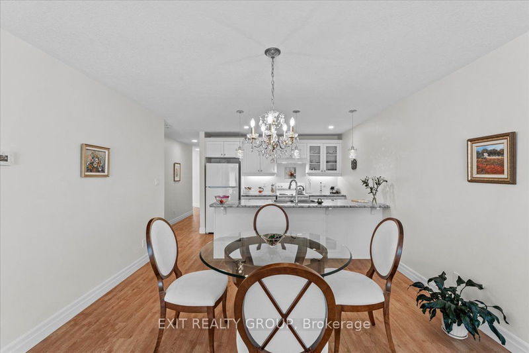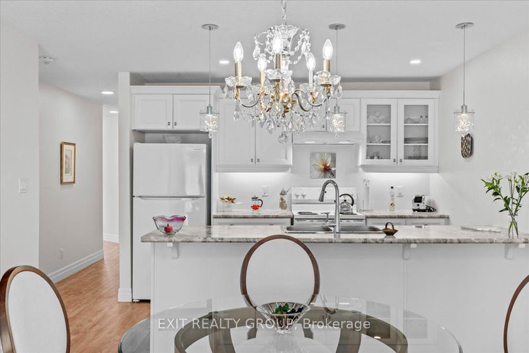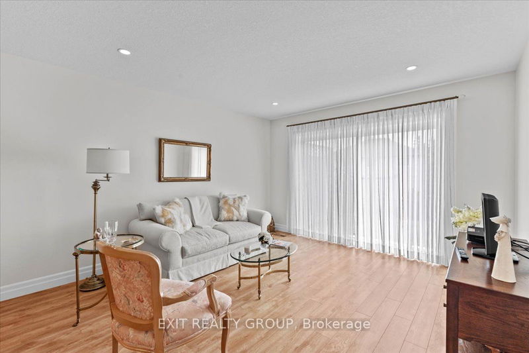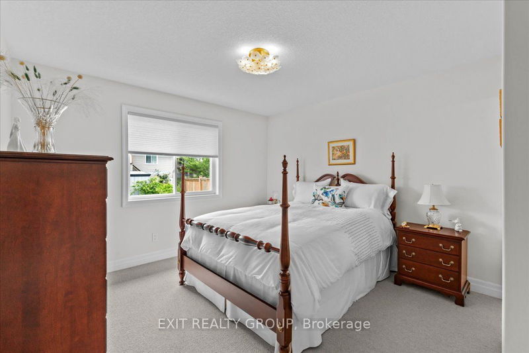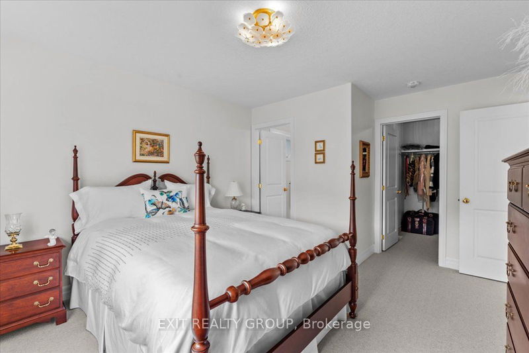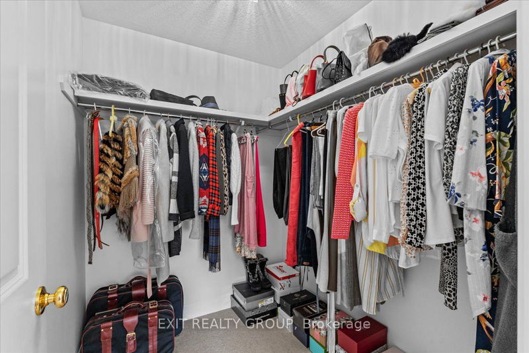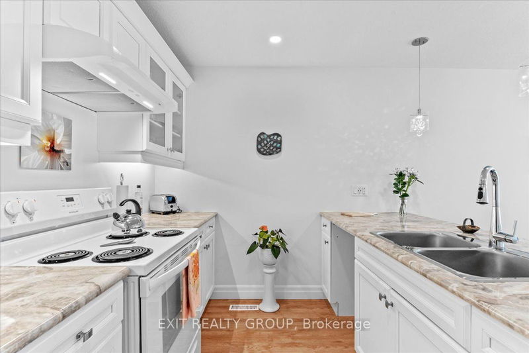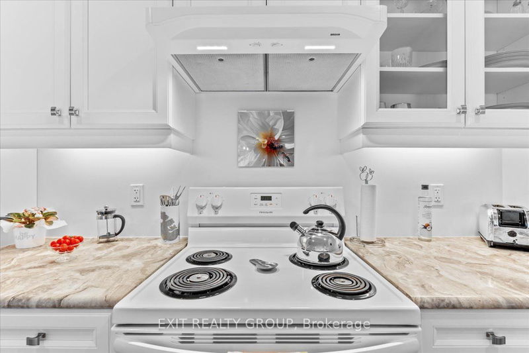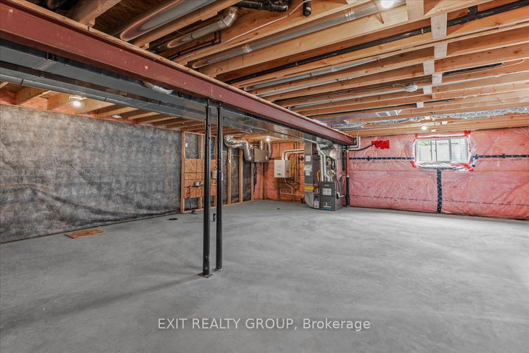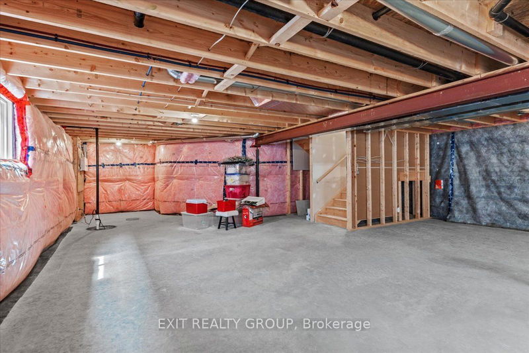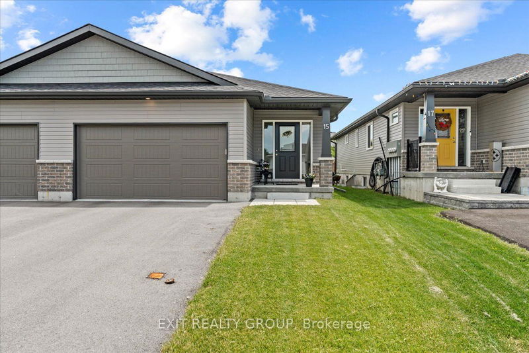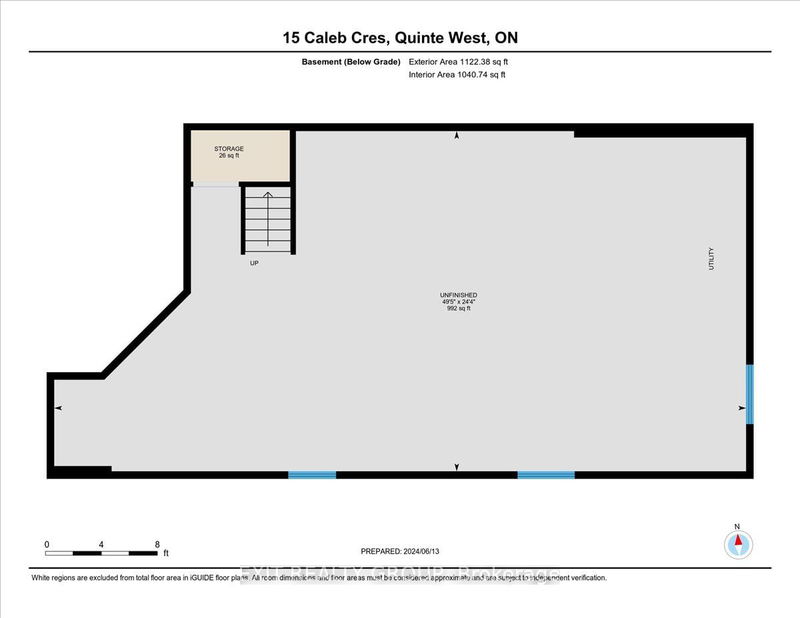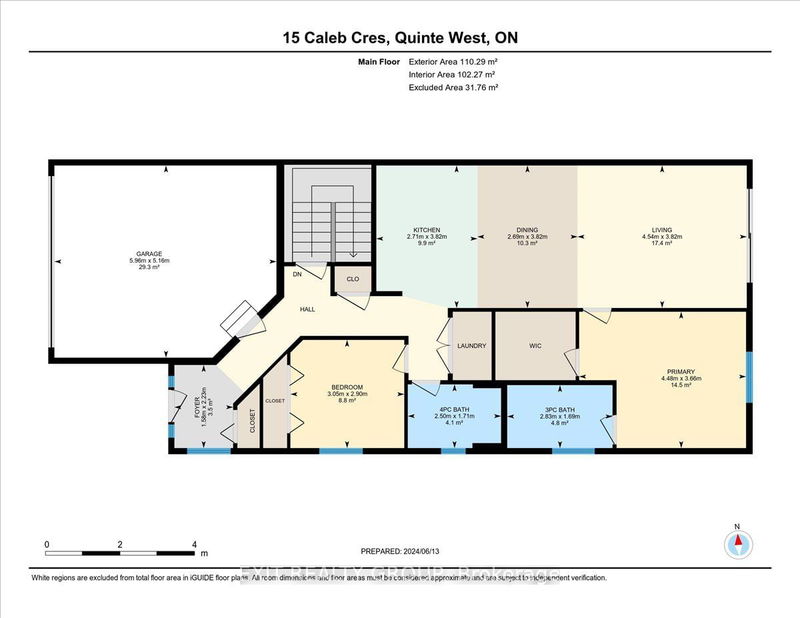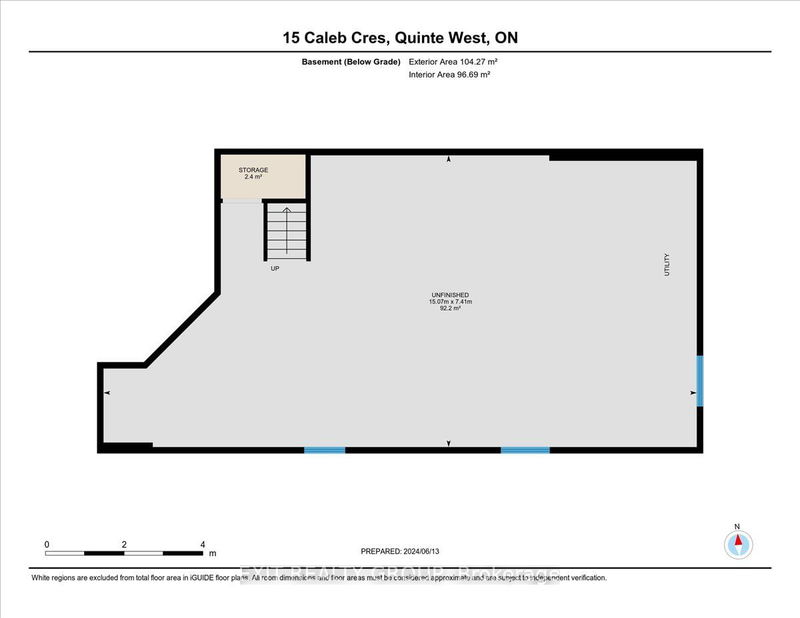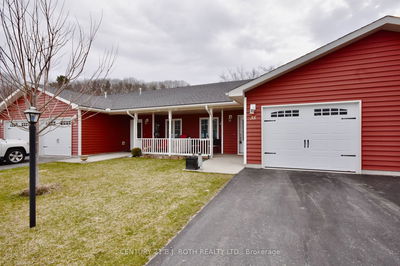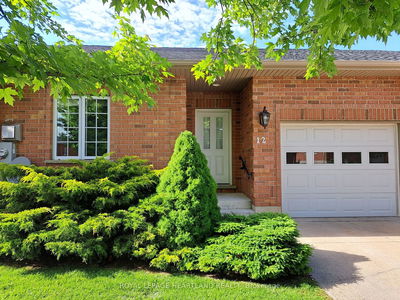Spectacular 2020 built 2 bed, 2 bath townhouse w/ attached 2 car garage, situated in a sought-after neighborhood. This home provides convenience, style, and comfort. As you step inside, you'll be greeted by a spacious and inviting foyer, access to the garage, laundry room and a 4 piece bath. High end laminate flooring throughout and Berber Vogue wool carpet in the bedrooms. The custom kitchen features upgraded cabinets and a custom island that offers ample workspace w/ seating plus a space for a dishwasher. The open-concept layout seamlessly connects the kitchen to the living and dining areas, with glass doors out to the back patio, making it perfect for entertaining or family gatherings. 2 beds on the main level, the master bedroom is a true retreat, boasting a walk-in closet and a luxurious 3 piece ensuite with a walk-in tiled shower. The lower level is a blank canvas, ready for your personal touch. With high ceilings and a roughed-in 3rd bathroom, it's an excellent space for a future family room, home office, or additional bedrooms. Outside, you'll find a well-maintained exterior and backyard, perfect for relaxing or gardening. This home is conveniently located close to schools, parks, shopping, splash pad, beach and dining, providing everything you need within reach. See list of upgrades and layout on documents.
Property Features
- Date Listed: Friday, June 14, 2024
- City: Quinte West
- Major Intersection: Caleb Cres & Mitchell Dr
- Full Address: 15 Caleb Crescent, Quinte West, K0K 2C0, Ontario, Canada
- Kitchen: Ground
- Listing Brokerage: Exit Realty Group - Disclaimer: The information contained in this listing has not been verified by Exit Realty Group and should be verified by the buyer.

