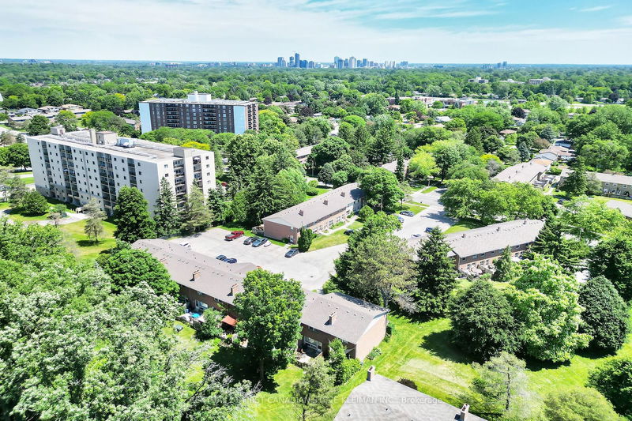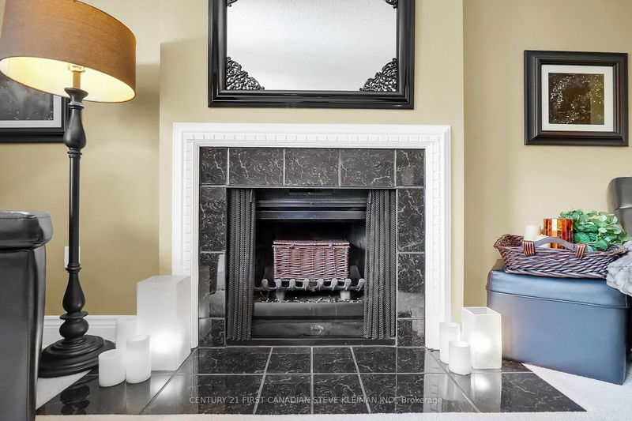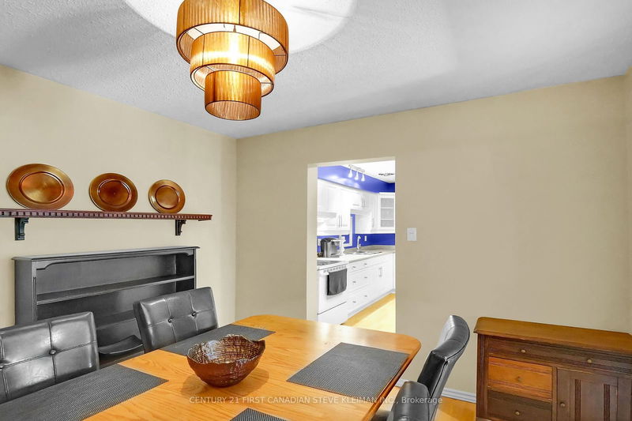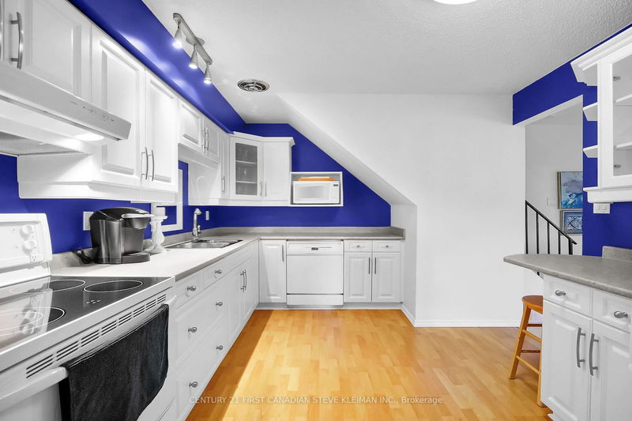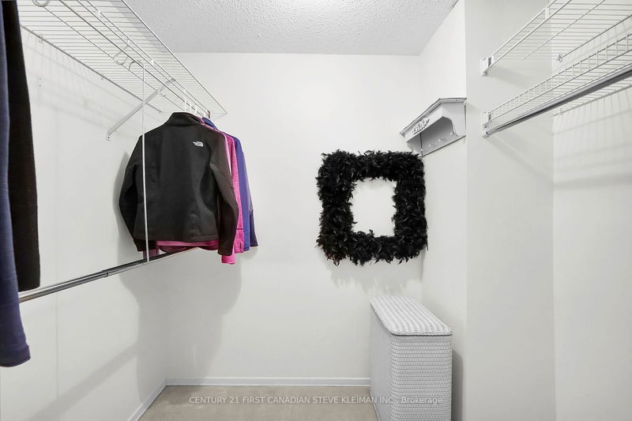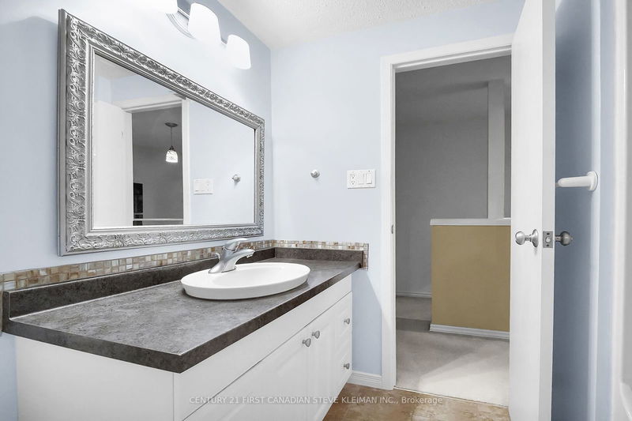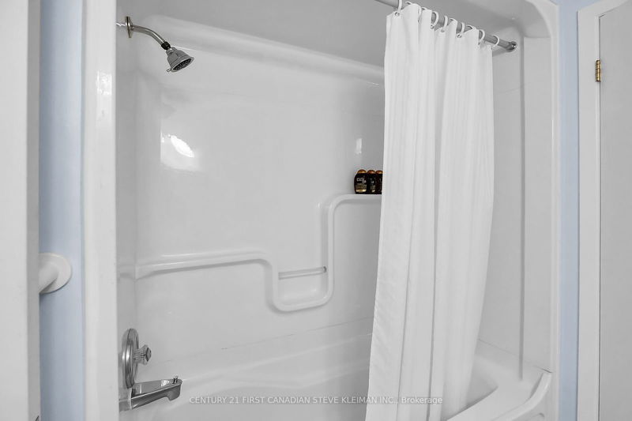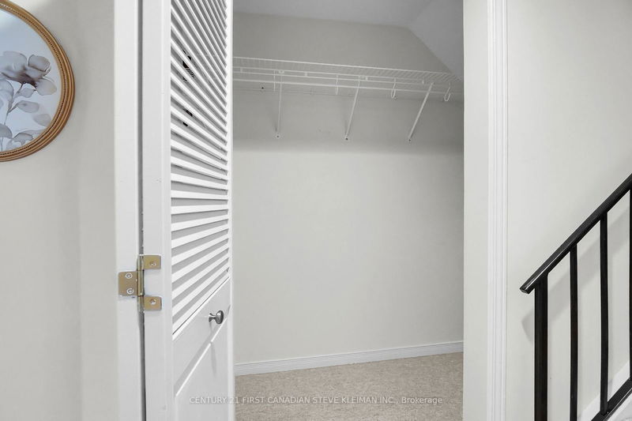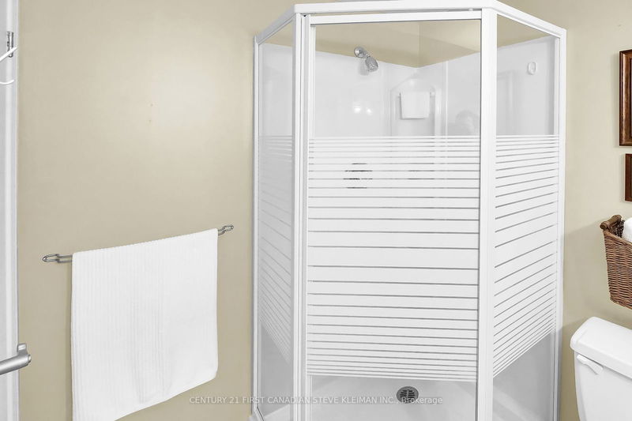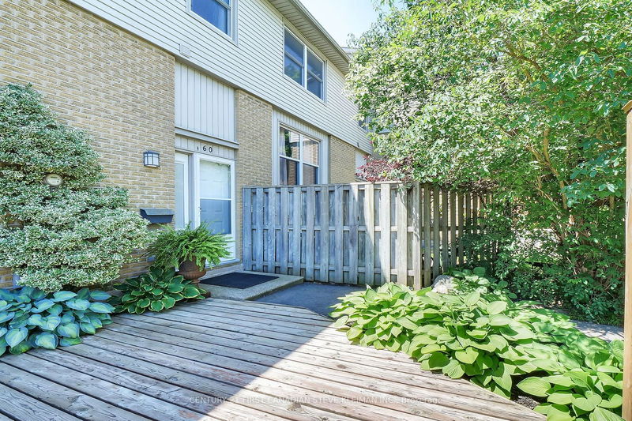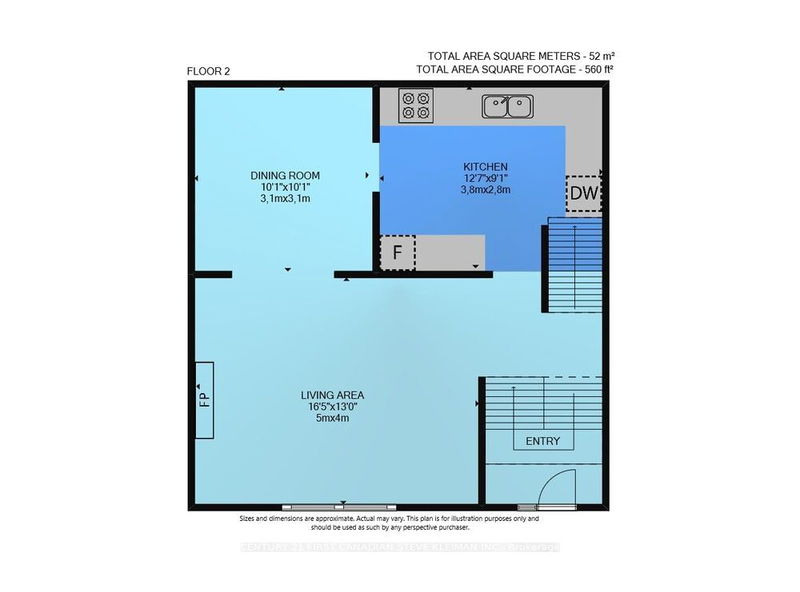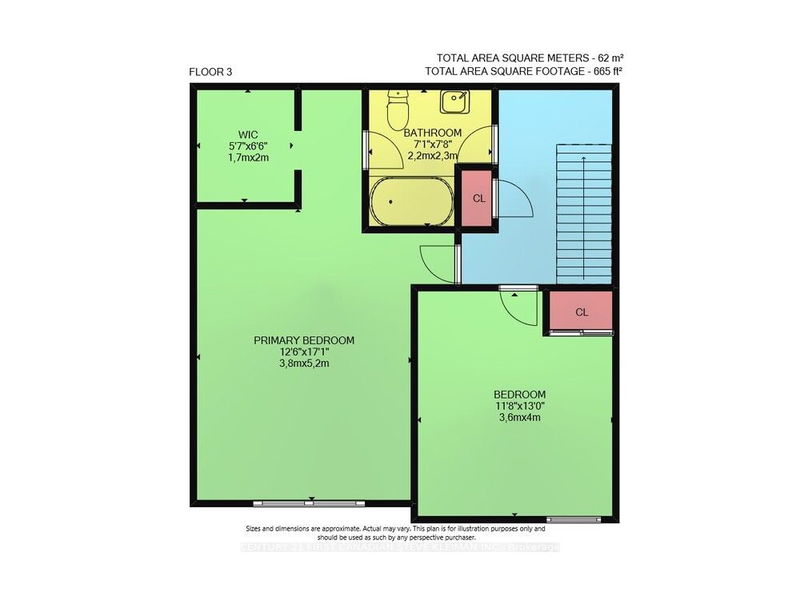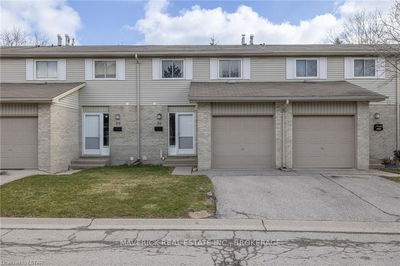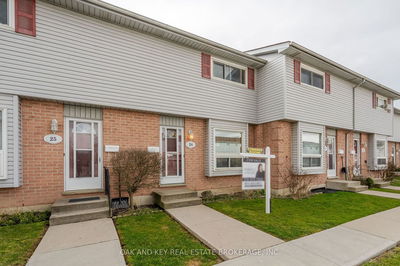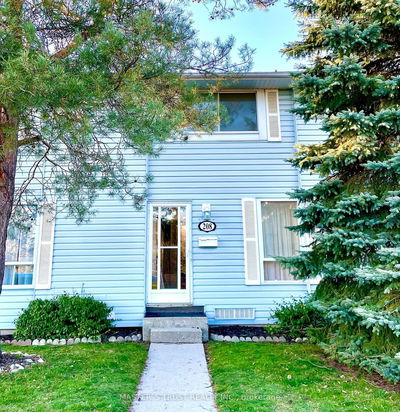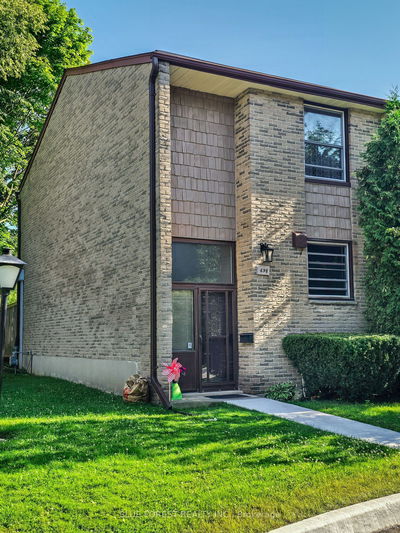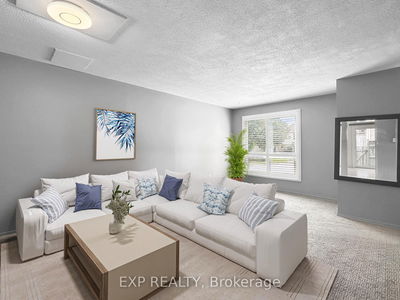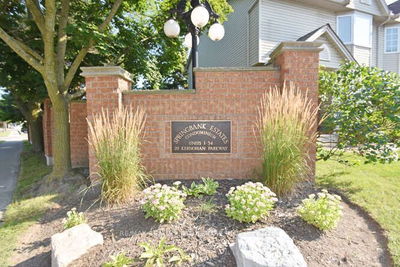If you like TALL trees and privacy, this is the best possible location for you! Tucked away, this END UNIT will be the perfect place to call home. STOP paying rent and instead START building equity! As rates begin to drop, home prices will be on the rise. NOW is the time to get into the market before its too late and prices rise. The first thing you notice is the large private deck. Perfect for relaxing or entertaining. When you step inside and look up at the two-story foyer then walk up, you will love the big living room. The fireplace was originally wood burning with ceramic tile surround but has been capped. The main floor layout flows nicely. The modern white kitchen showcases a TON of countertop space and the four appliances are included. Spending time in the primary suite is so enjoyable. It's large, bright, has a walk-in closet, built-in make-up area, and a cheater ensuite. Check out the Kohler sink, upgraded faucet & dual flush toilet. The second bedroom is bright & spacious. Only a few steps below grade is a large room with a closet. Many use this as the 3rd bedroom or as a family room. This condo is rare as it has a FULL second bath with a shower. Tons of closet space and storage on this level as well. Natural gas furnace and central air make for very comfortable living in all seasons. Water is included in the condo fees. One less bill is always a good thing. If you are a first-time buyer, downsizing, or an investor, the three most important things when buying real estate are: Location, Location, Location. Berkshire is centrally located with easy access to parks, schools, and even downtown. The best spot in a block of condos is an end unit, and the best view in any home is a protected forest.
Property Features
- Date Listed: Friday, June 14, 2024
- Virtual Tour: View Virtual Tour for 60-760 Berkshire Drive
- City: London
- Major Intersection: Topping Lane
- Full Address: 60-760 Berkshire Drive, London, N6J 4A5, Ontario, Canada
- Living Room: Main
- Kitchen: Main
- Listing Brokerage: Century 21 First Canadian Steve Kleiman Inc. - Disclaimer: The information contained in this listing has not been verified by Century 21 First Canadian Steve Kleiman Inc. and should be verified by the buyer.


