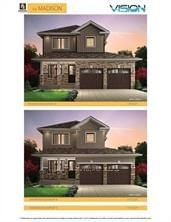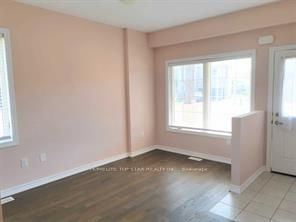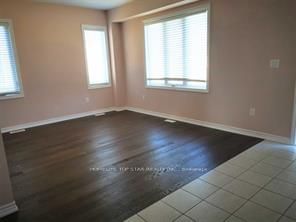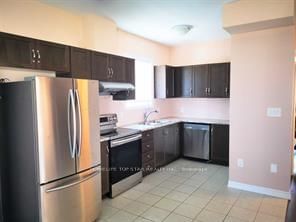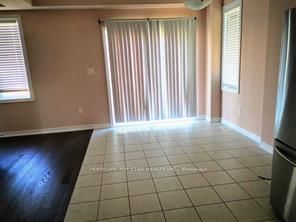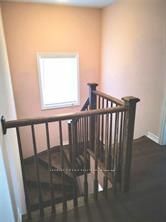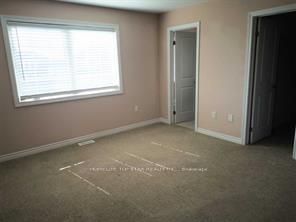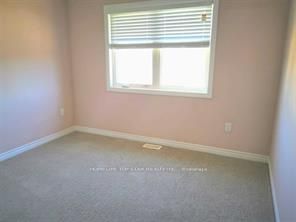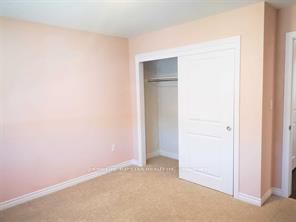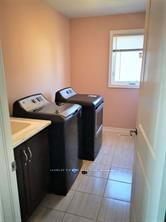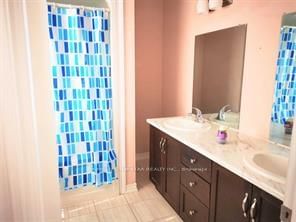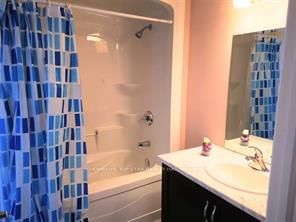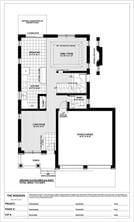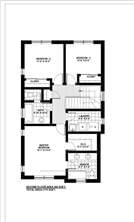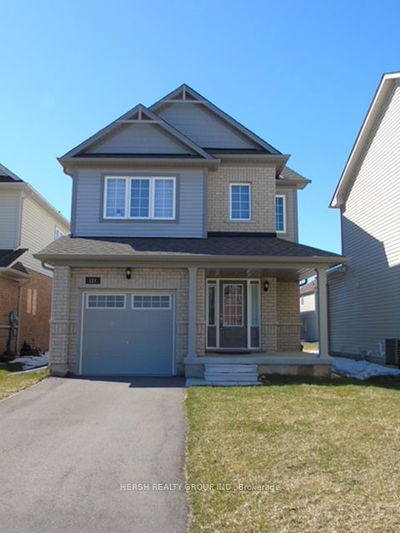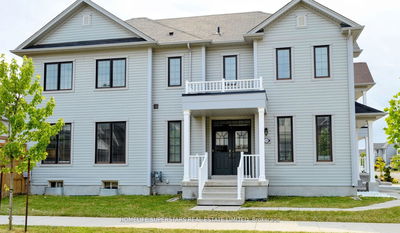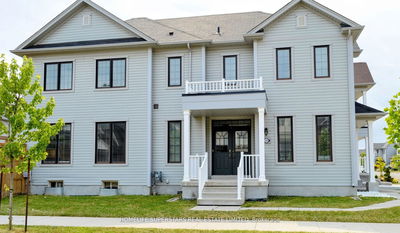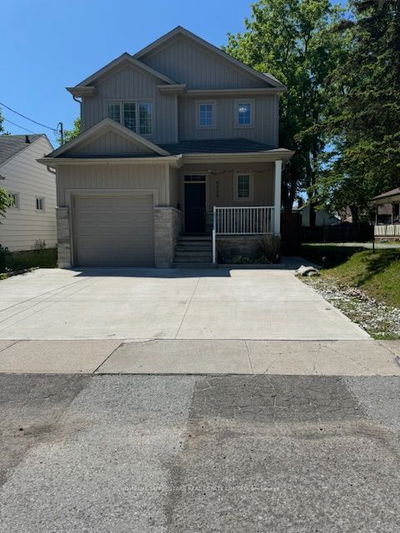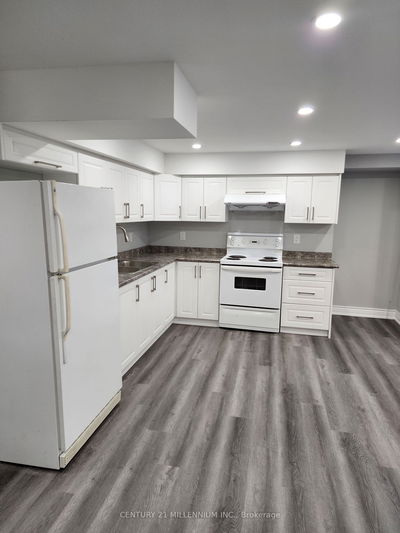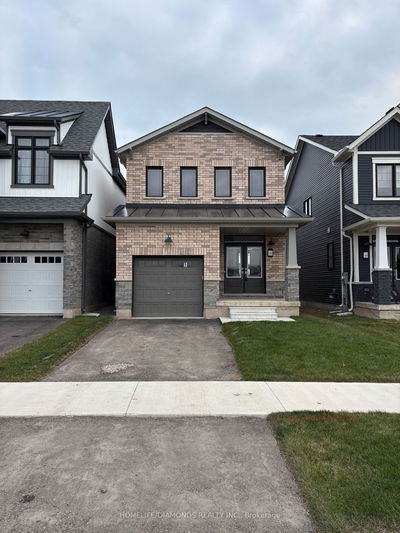*****Detached House With Double Garage.*****9 Ft Ceiling & Hardwood Floor On Main Floor*****Oak Stair Case, 2nd Floor Laundry*****
Property Features
- Date Listed: Saturday, June 15, 2024
- City: Welland
- Major Intersection: Mccabe & Bradley Ave
- Full Address: 75 Bethune Avenue, Welland, L3B 0H5, Ontario, Canada
- Living Room: Hardwood Floor, Large Window
- Family Room: Hardwood Floor, Large Window
- Kitchen: Tile Floor
- Listing Brokerage: Homelife Top Star Realty Inc. - Disclaimer: The information contained in this listing has not been verified by Homelife Top Star Realty Inc. and should be verified by the buyer.

