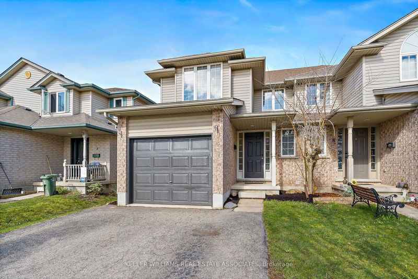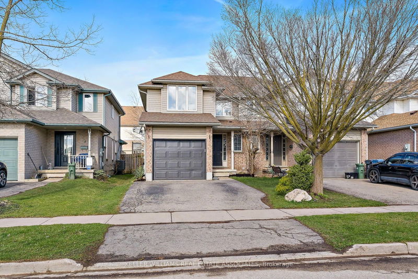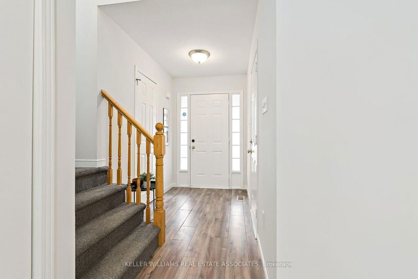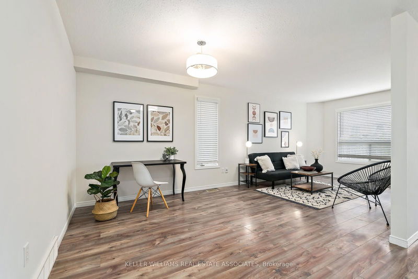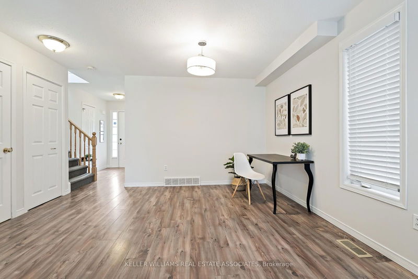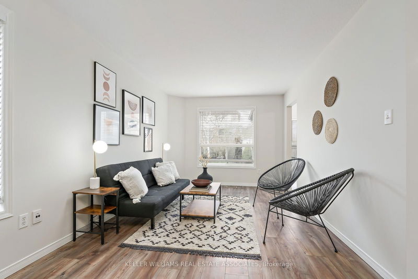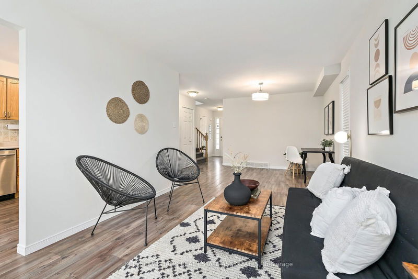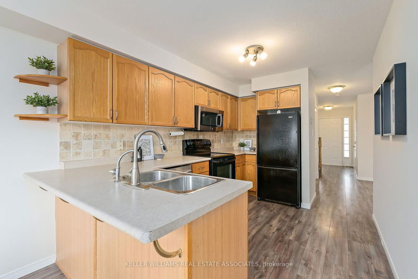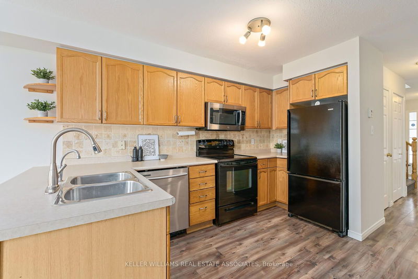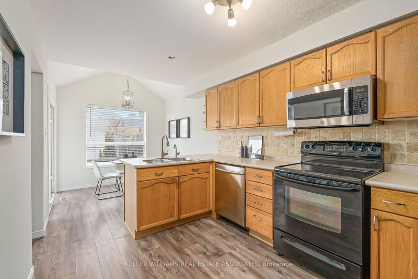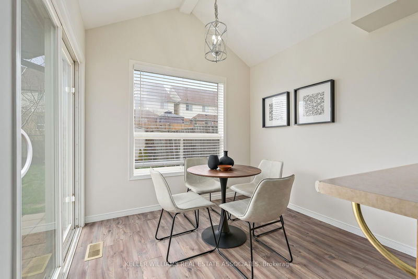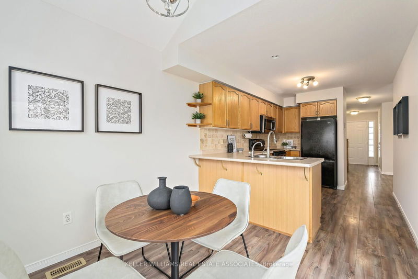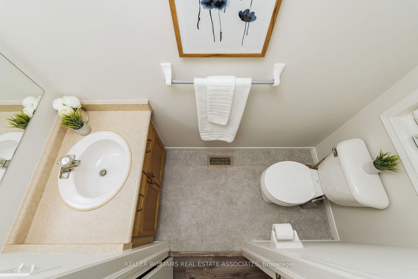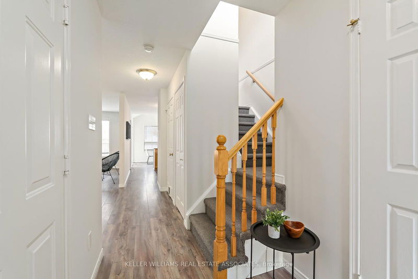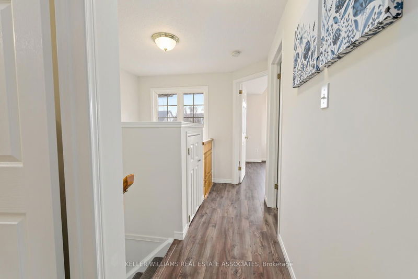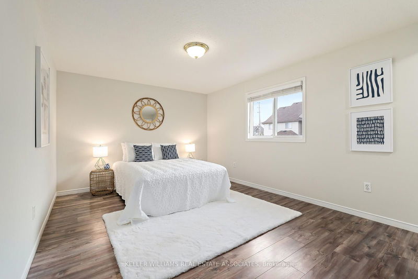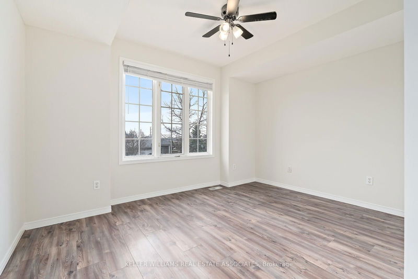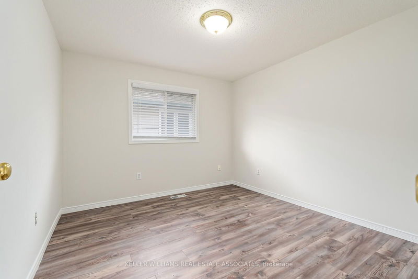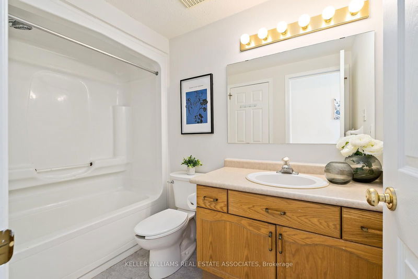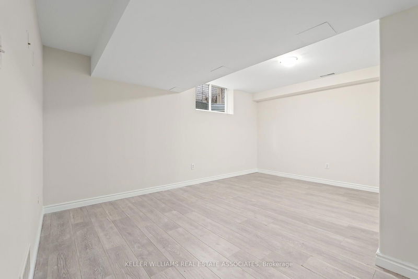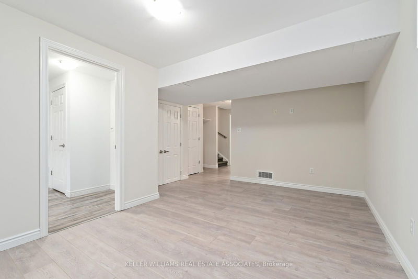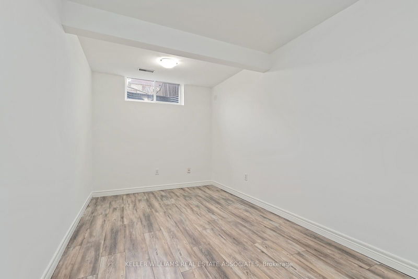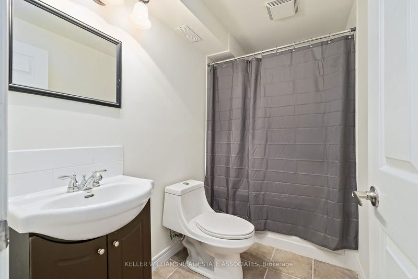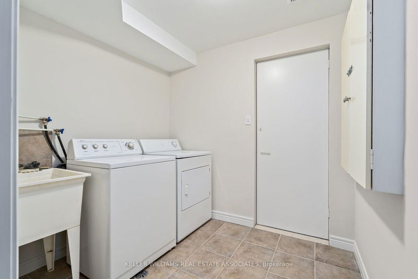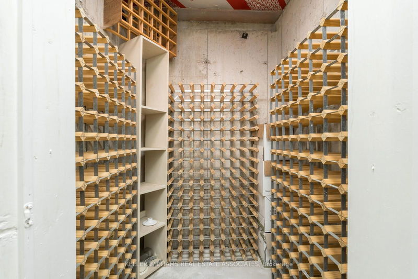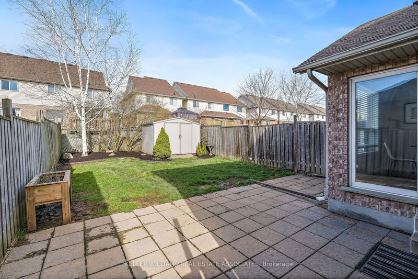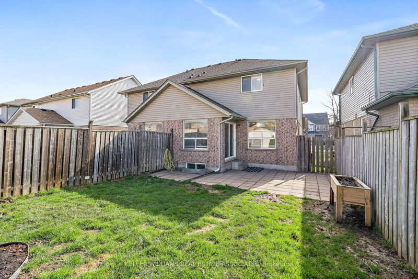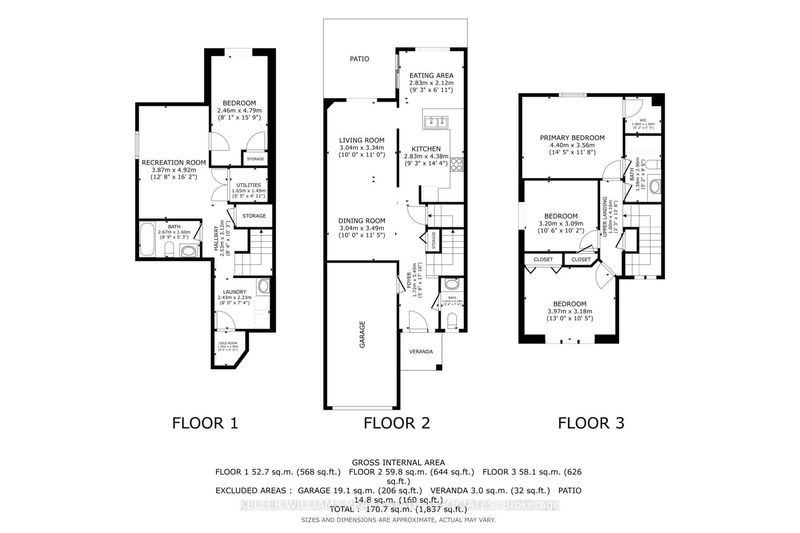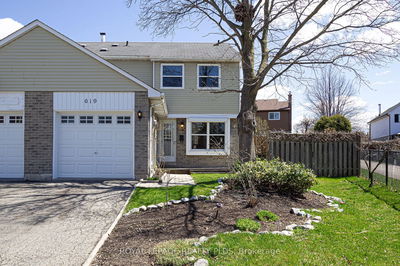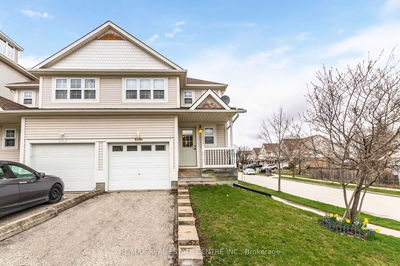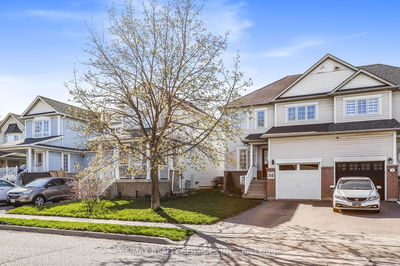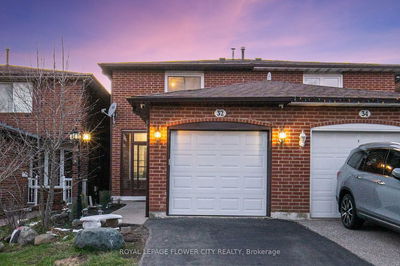Welcome to your ideal home located in the charming Grange Hill East neighborhood of Guelph! This updated semi-detached house with 3+1spacious bedrooms and 3 modern bathrooms. The open-concept living and dining area features inviting laminate flooring, natural light and a view of the tasteful private fenced backyard. The beautiful kitchen is fully equipped with stainless steel/black appliances, a ceramic backsplash, a double sink, and a charming breakfast area with a walkout to the patio/backyard. Upstairs, you'll find a master bedroom with a spacious walk-in closet and a 4-piece semi-ensuite. Two other spacious bedrooms with good size closets. The finished basement includes a convenient laundry room, a cold room, a 4-piece bathroom, the 4th bedroom with ample closet space and a nice big open rec room ideal for relaxing or entertaining. Single car garage with access to the home and a double private driveway. This home is just minutes away from public and catholic schools, parks, public transportation, Guelph General Hospital, as well as the vibrant Downtown Guelph. Every convenience and pleasure awaits you at your doorstep!
Property Features
- Date Listed: Monday, June 17, 2024
- Virtual Tour: View Virtual Tour for 6 Law Drive
- City: Guelph
- Neighborhood: Grange Hill East
- Full Address: 6 Law Drive, Guelph, N1E 7E8, Ontario, Canada
- Living Room: Combined W/Dining, Laminate, O/Looks Backyard
- Kitchen: Laminate, Ceramic Back Splash, Open Concept
- Listing Brokerage: Keller Williams Real Estate Associates - Disclaimer: The information contained in this listing has not been verified by Keller Williams Real Estate Associates and should be verified by the buyer.

