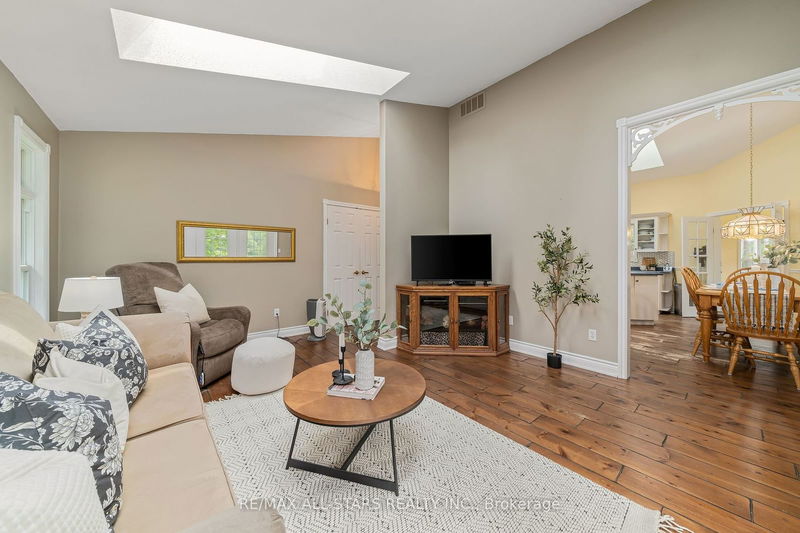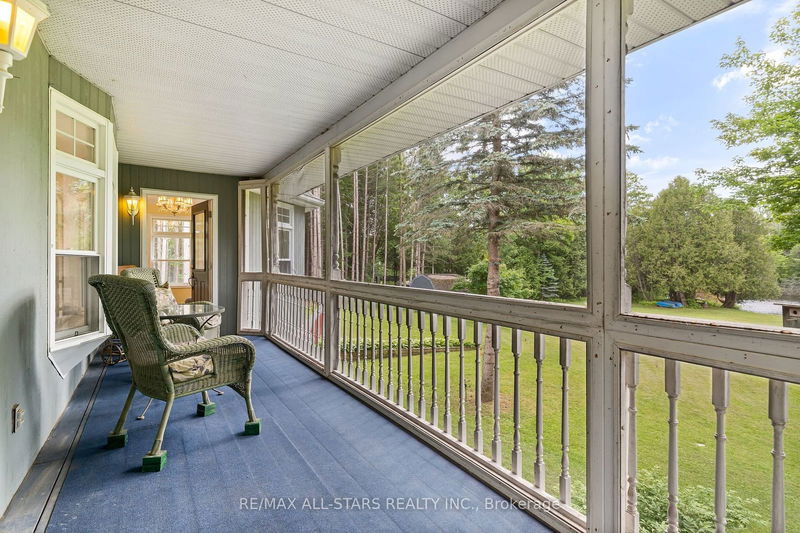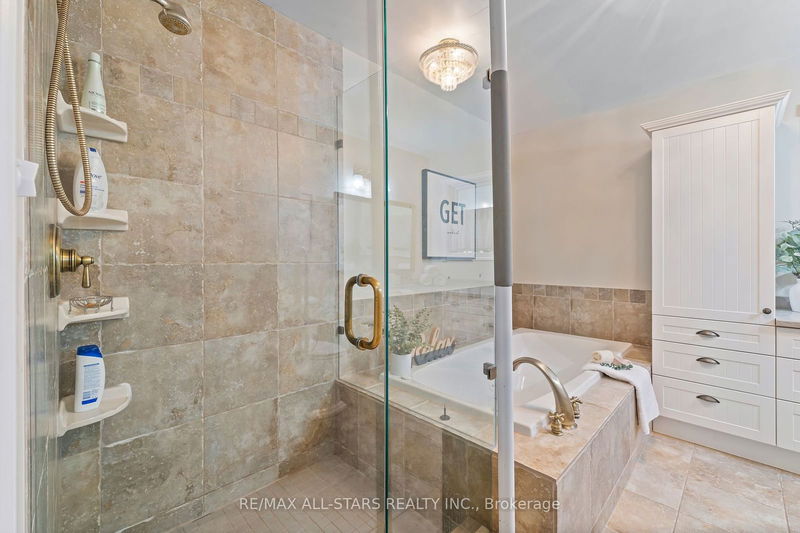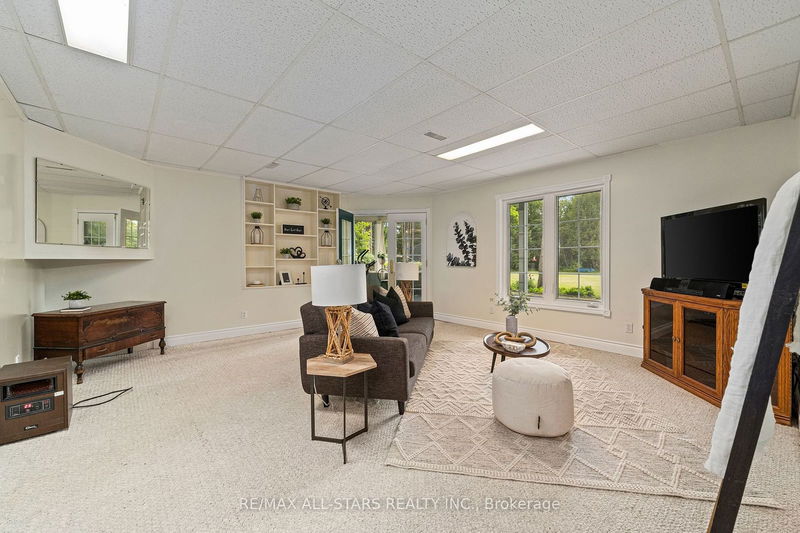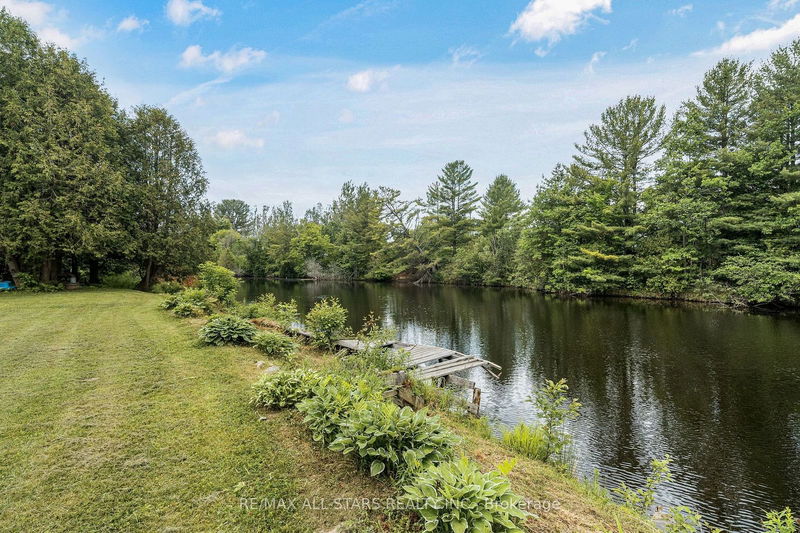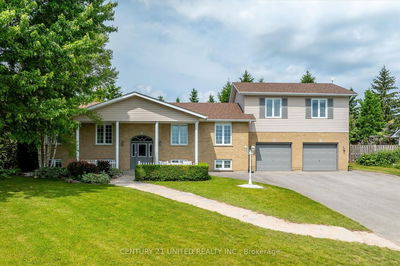Welcome to your dream retreat in the highly sought-after Black Bear Estates! Nestled on over an acre along the picturesque Burnt River, this stunning property boasts 179 feet of beautiful waterfront, offering a tranquil and scenic escape from the hustle and bustle of daily life. This spacious 4 bed, 2 bathroom (one featuring heated floors) home is bathed in natural light, creating a warm and inviting atmosphere, throughout its 2500 square feet of living space. The eat-in kitchen is perfect for family meals and entertaining guests. With two decks-one open and one enclosed-you'll have the perfect spots to enjoy the outdoors even on rainy days. The expansive yard, both front and back, provides ample space for gardening, outdoor activities, or simply enjoying the serene environment. A sprinkler system is in place to keep your lawn lush and green with minimal effort. The detached 2.5 car garage comes with a large 16X32 heated workshop, perfect for hobbyists or additional storage needs. Additionally, a large tarp shed offers even more storage or vehicle space. This property is perfect for hosting family gatherings or friends for a weekend getaway. Don't miss out on this rare opportunity to own a piece of paradise in Black bear Estates. Schedule a showing today.
Property Features
- Date Listed: Monday, June 17, 2024
- City: Kawartha Lakes
- Neighborhood: Rural Somerville
- Major Intersection: Fenelon Falls: head North on 121, turn left onto Northline, turn right onto Black Bear Rd. Home is on your right.
- Kitchen: Main
- Living Room: Main
- Family Room: Bsmt
- Listing Brokerage: Re/Max All-Stars Realty Inc. - Disclaimer: The information contained in this listing has not been verified by Re/Max All-Stars Realty Inc. and should be verified by the buyer.










