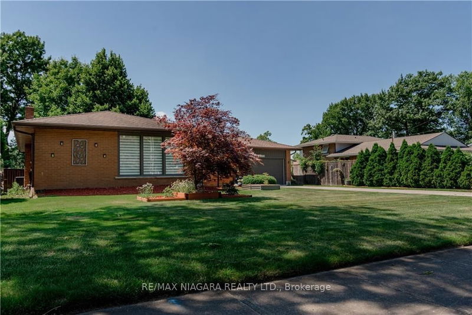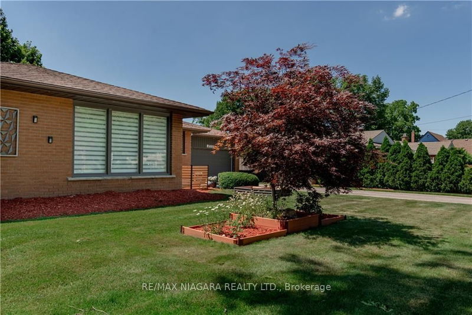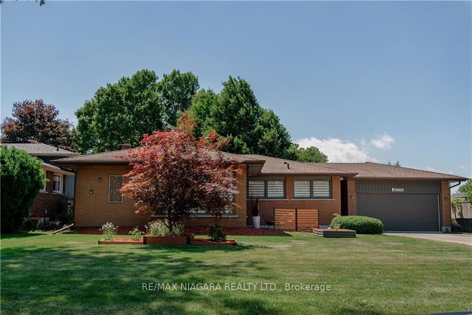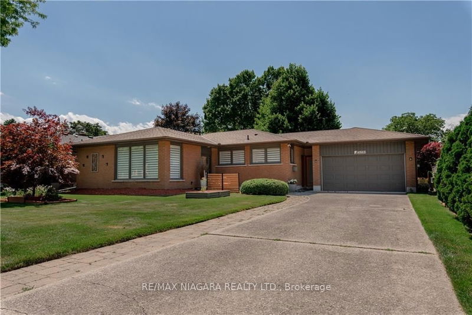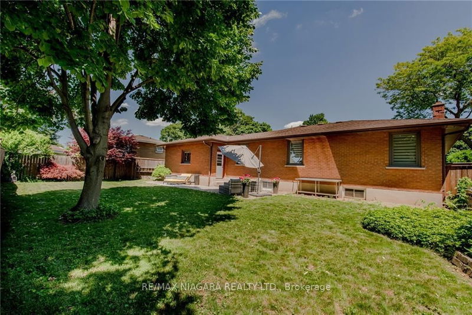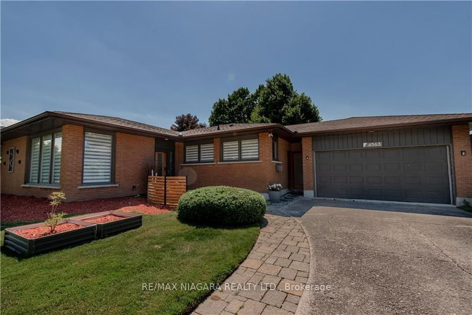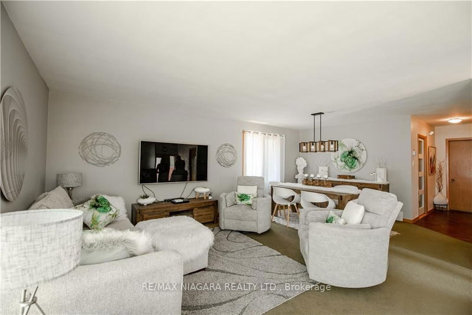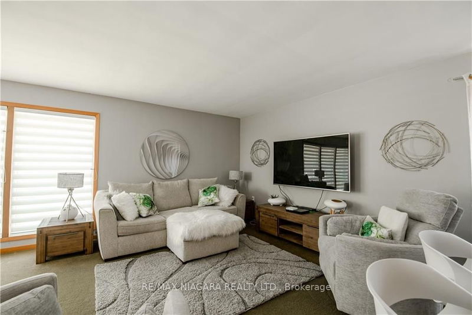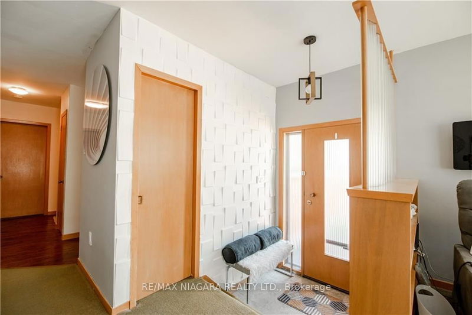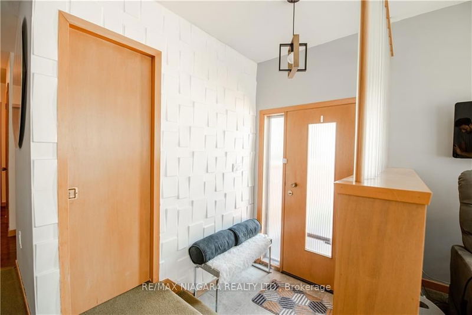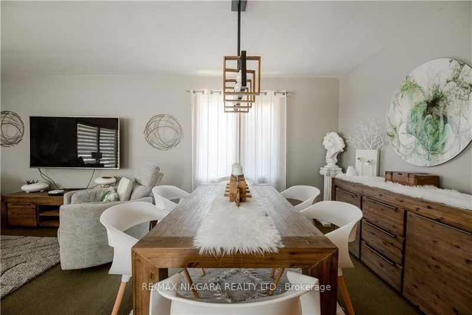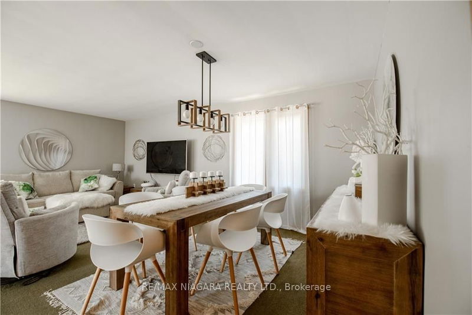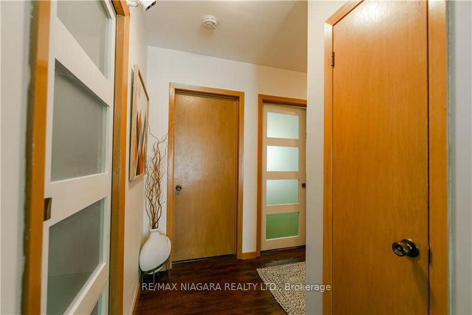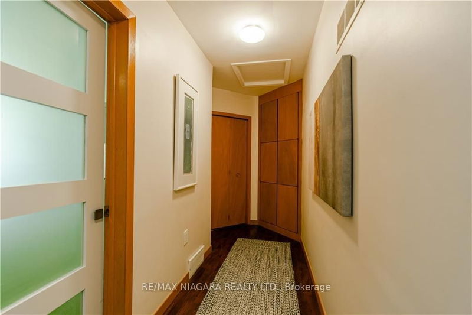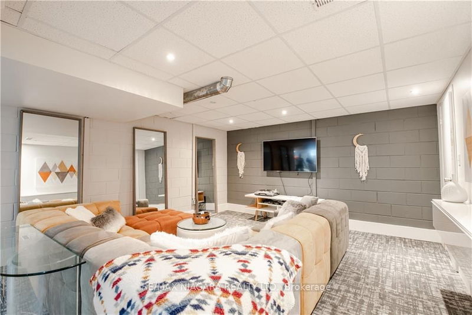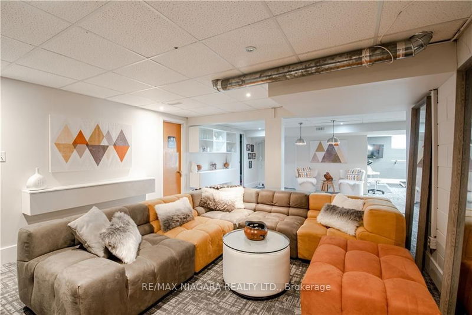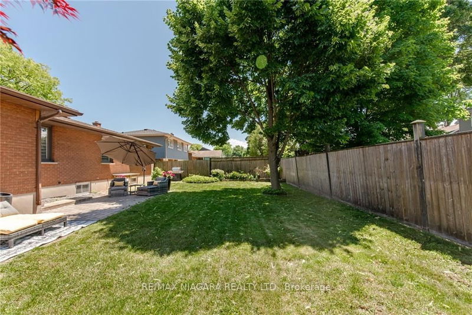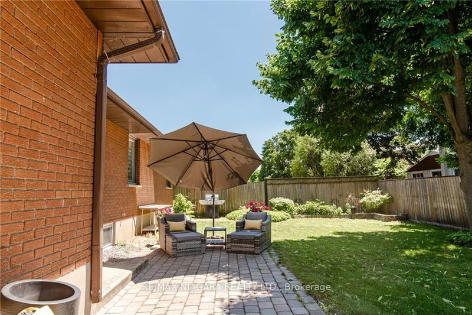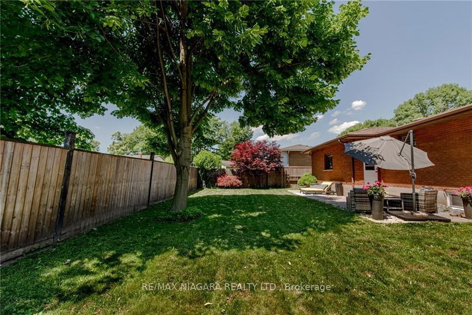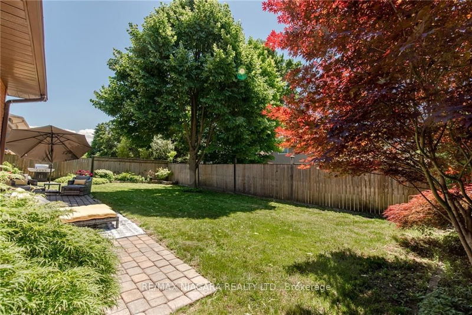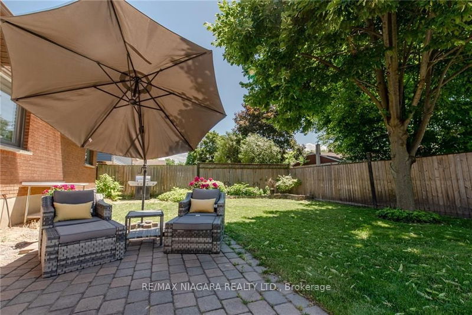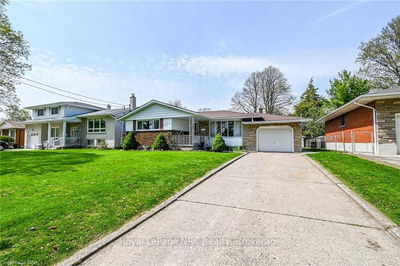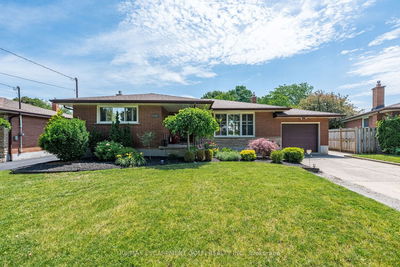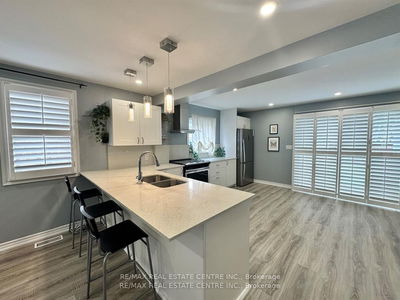Tucked away on the inviting 4563 Pinedale Drive, this delightful mid-century bungalow offers a sanctuary that is both an ideal starting point for new beginnings or a peaceful haven for downsizing. With a generous 2,514 sqft of living space, this home has been thoughtfully updated to include modern luxuries like a new furnace, A/C system, and instant hot water ensuring comfort at every turn. Each room sings with meticulous care and precision; from the renovated bathrooms to the sparkling new windows and weeping tile that promise lasting tranquility. Perfectly positioned in Niagara Falls' sought-after north end, convenience becomes your daily companion as amenities, schools, and parks are just a leisurely stroll away. Revel in serenity without compromising on accessibility; here lies where coziness meets functionality seamlessly.
Property Features
- Date Listed: Monday, June 17, 2024
- City: Niagara Falls
- Major Intersection: Dorchester to Pinedale
- Living Room: Main
- Kitchen: Main
- Listing Brokerage: Re/Max Niagara Realty Ltd. - Disclaimer: The information contained in this listing has not been verified by Re/Max Niagara Realty Ltd. and should be verified by the buyer.

