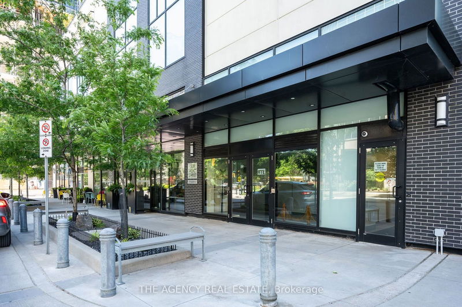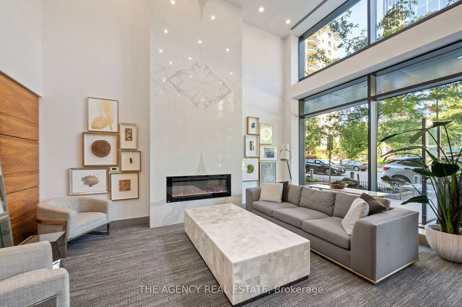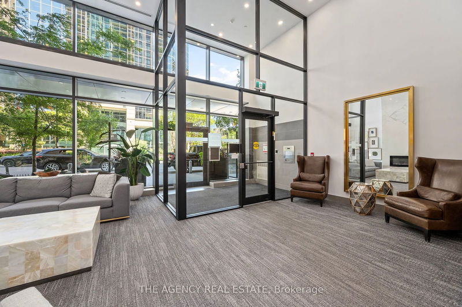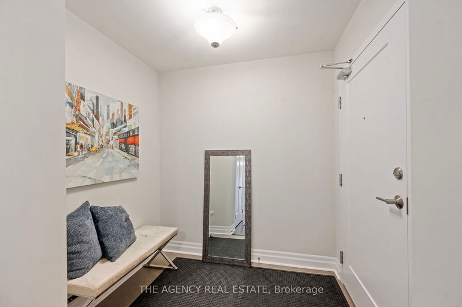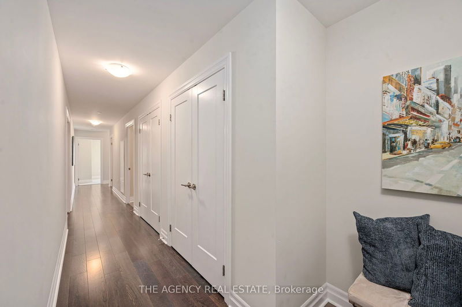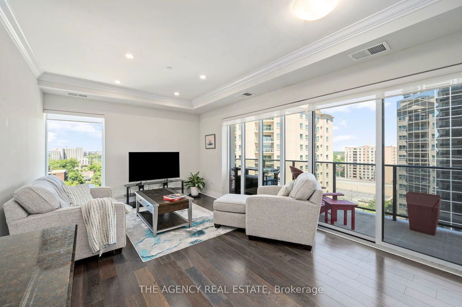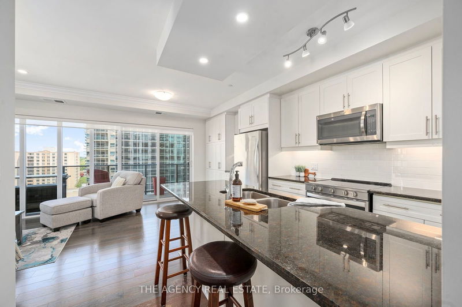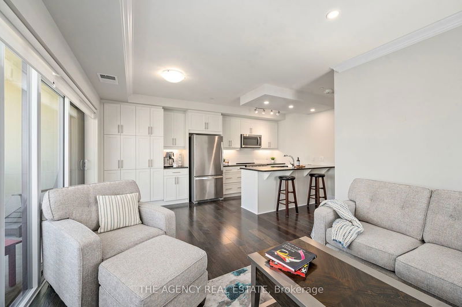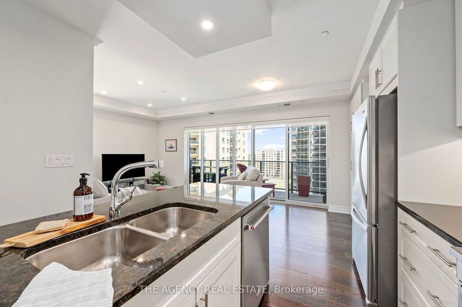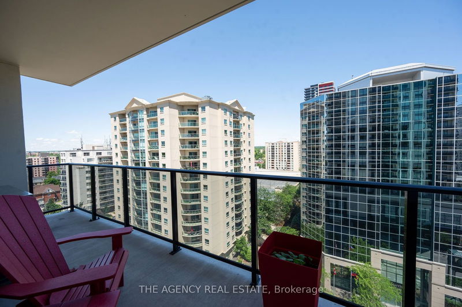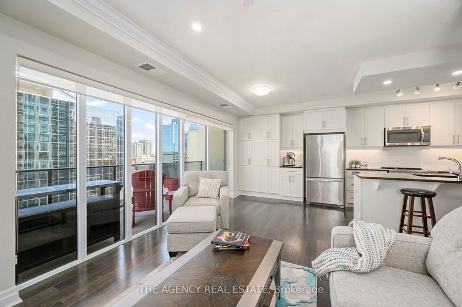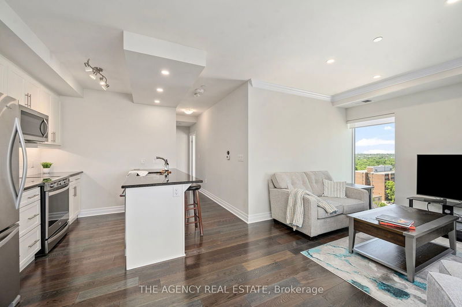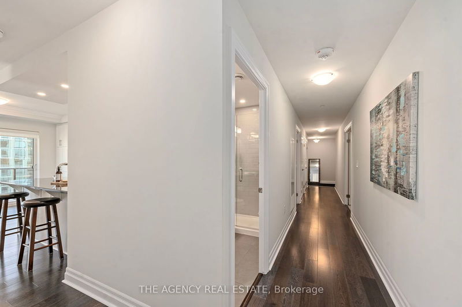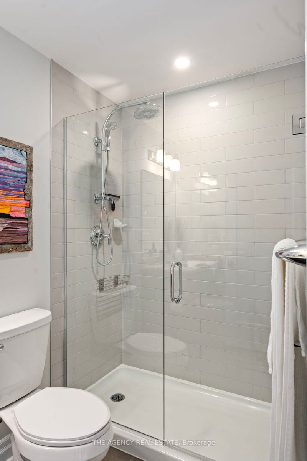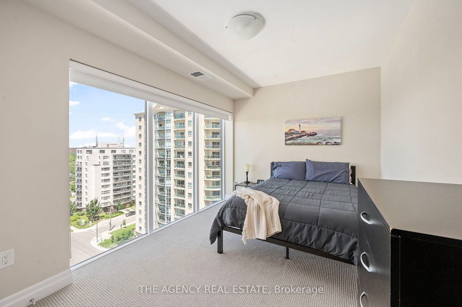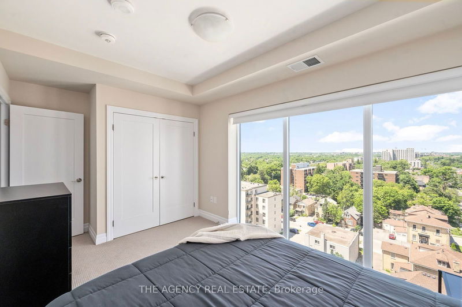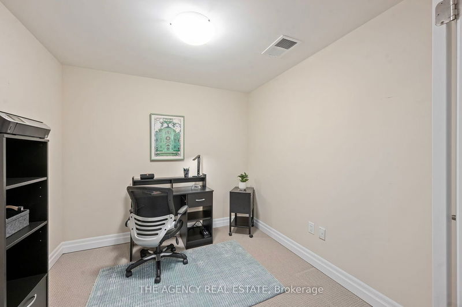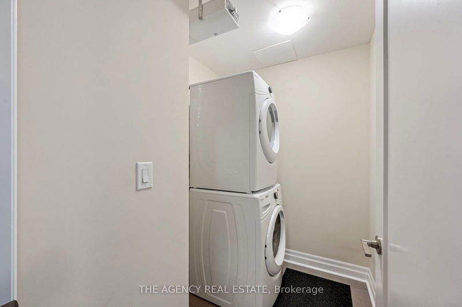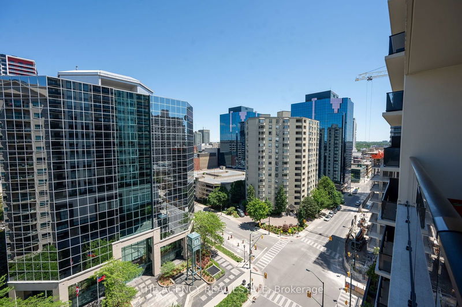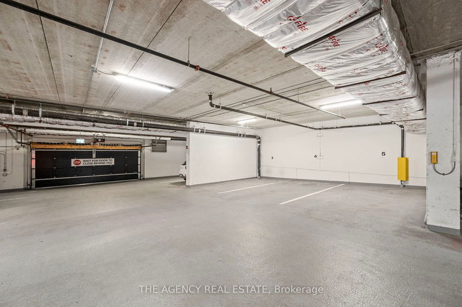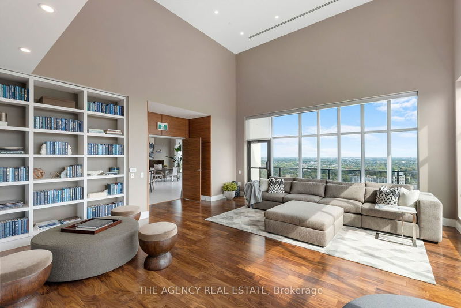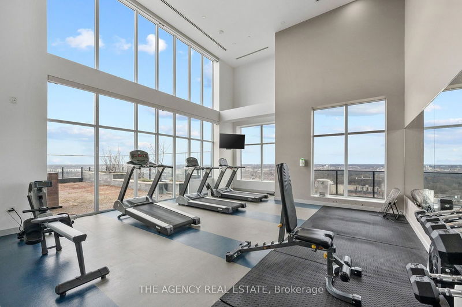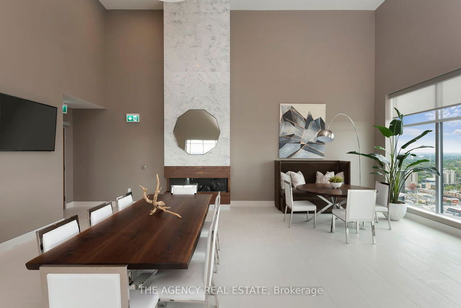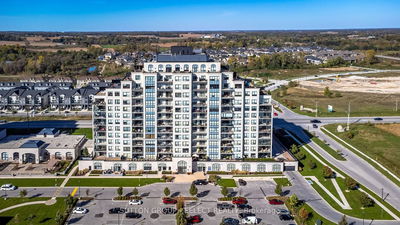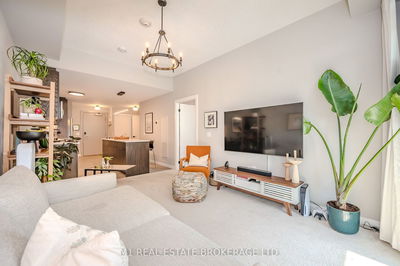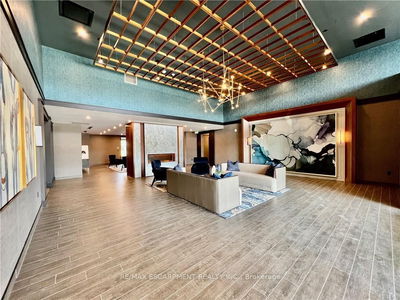Discover the "Tribeca" model at Azure, an exceptionally designed one-bedroom plus den corner condo unit, boasting 960 sq ft of living space and a 135 sq ft balcony, this model is one of the largest one-bedroom layouts, offering a total of 1,095 sq ft. Open concept living area with impressive floor-to-ceiling windows that let in an abundance of natural light, enjoy beautiful sunrises and peaceful sunsets. The kitchen design is next level, featuring 4-seat peninsula, white cabinetry, quartz countertops, under cabinet lighting, classic subway tile backsplash, sleek stainless steel appliances with an upgraded range and upgraded dishwasher. Extended cabinetry flows seamlessly into the dining area, boasting a cozy coffee bar nook and two pantry cabinets that offer an abundance of storage. Bedroom suite features floor to ceiling windows with fantastic views. Bathroom showcases, vanity with granite countertop, upgraded tiled shower and upgraded rain shower head. Get ready to elevate your work-from-home experience and unlock a new level of productivity in the den, tucked away in its own area of the condo, it offers maximum privacy. In-suite laundry, an indoor parking spot and a storage locker that's conveniently located on the same floor as the condo are all included. Monthly expenses are simplified as heating, cooling and water are also included. Enjoy some of the best amenities in the city; 29th floor roof-top terrace, state of the art fitness centre, golf simulator room, lounge, library, billiards, dining room & guest suite. Nestled in downtown London where everything is steps away, walk to; restaurants, cafes, shopping, entertainment and trails, Reset cafe located right next door will become your new go to. Many amazing downtown experiences await - Budweiser Gardens, The Grand Theatre, Covent Garden Market, Victoria Park and more. A must see to experience the awesome vibe in this condo.
Property Features
- Date Listed: Tuesday, June 18, 2024
- City: London
- Neighborhood: East F
- Major Intersection: Dufferin
- Full Address: 1204-505 Talbot Street, London, N6A 2S6, Ontario, Canada
- Living Room: Main
- Kitchen: Main
- Listing Brokerage: The Agency Real Estate - Disclaimer: The information contained in this listing has not been verified by The Agency Real Estate and should be verified by the buyer.

