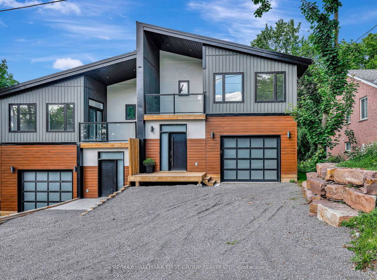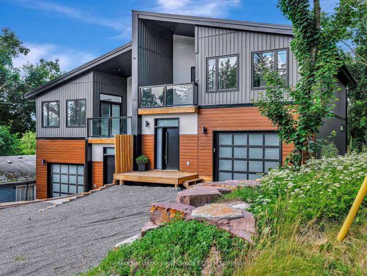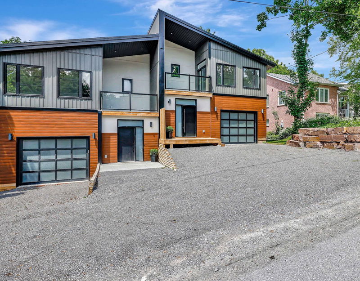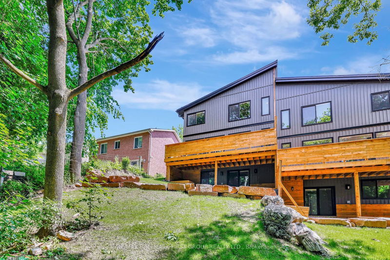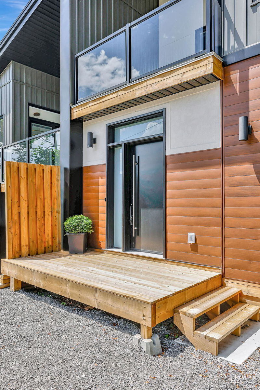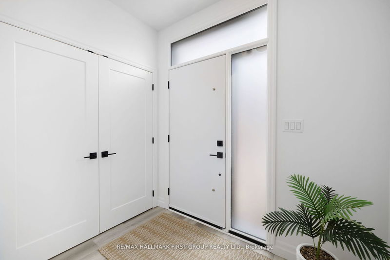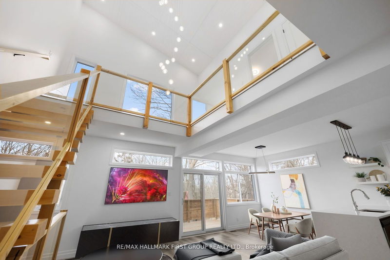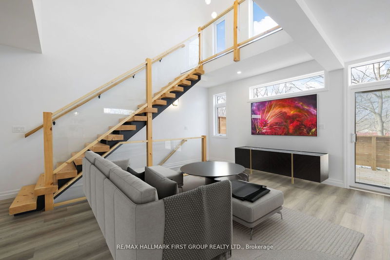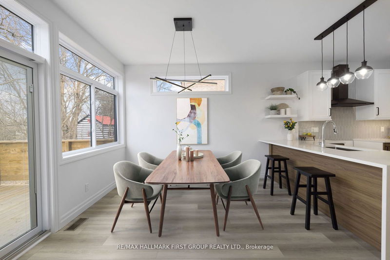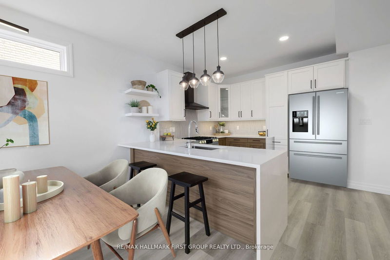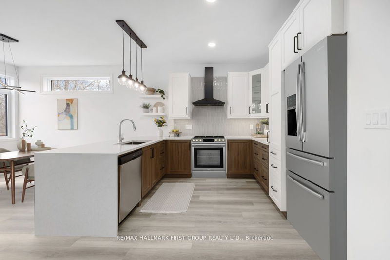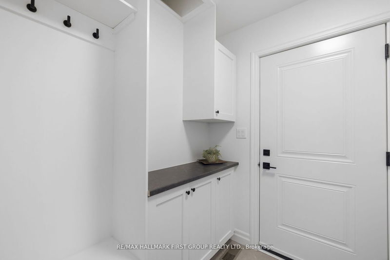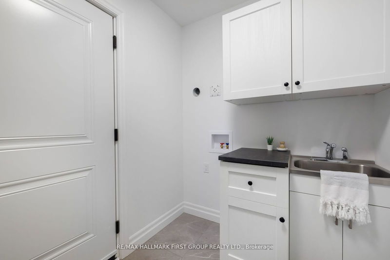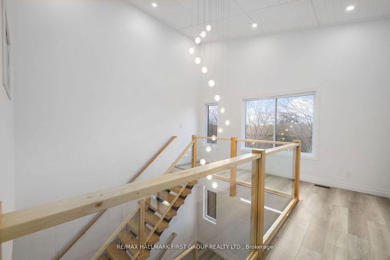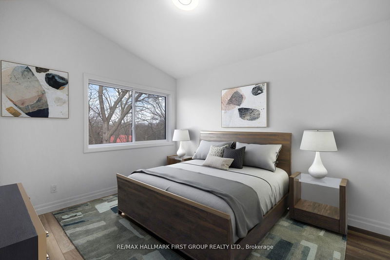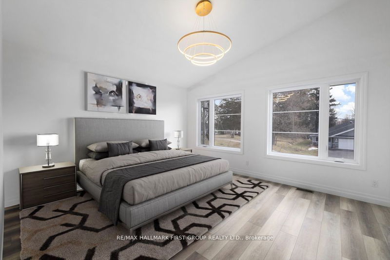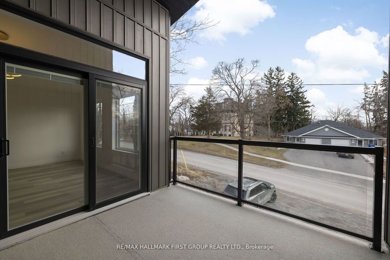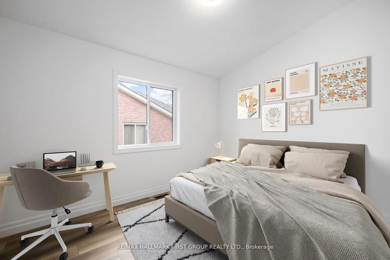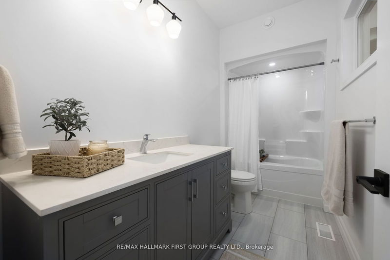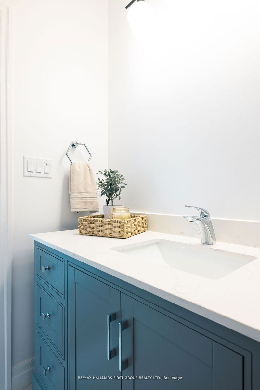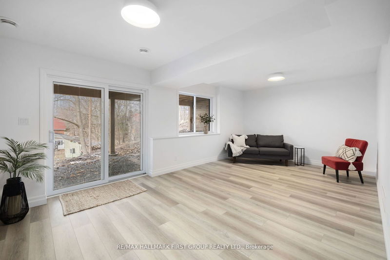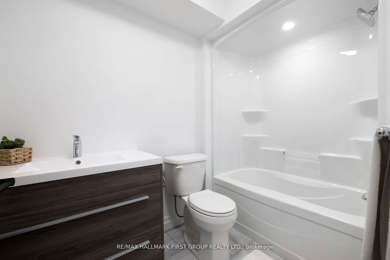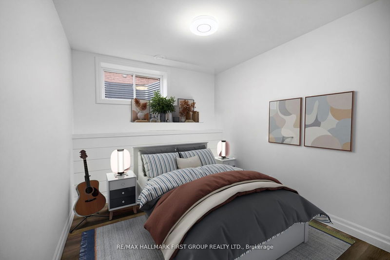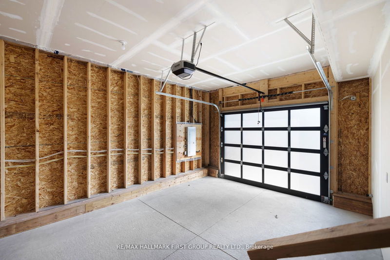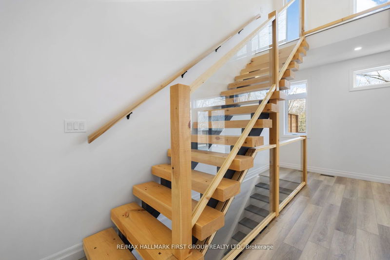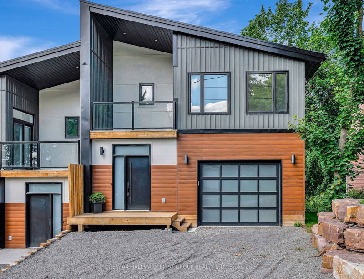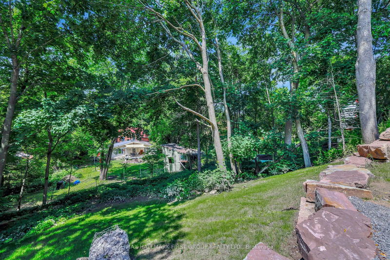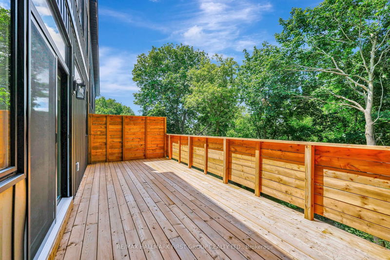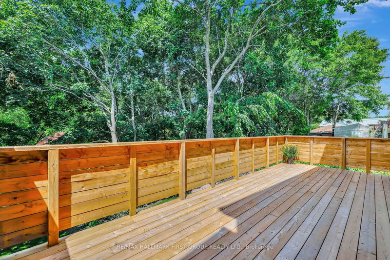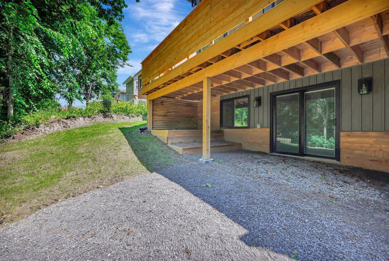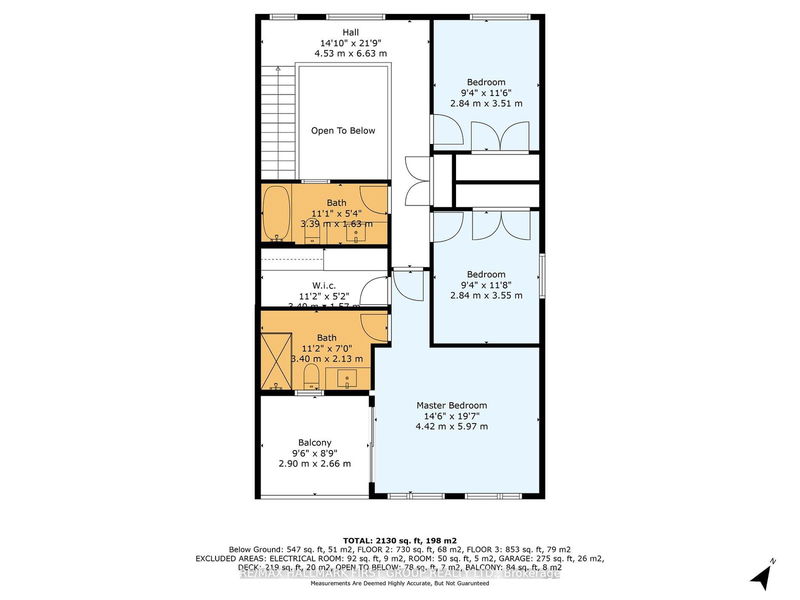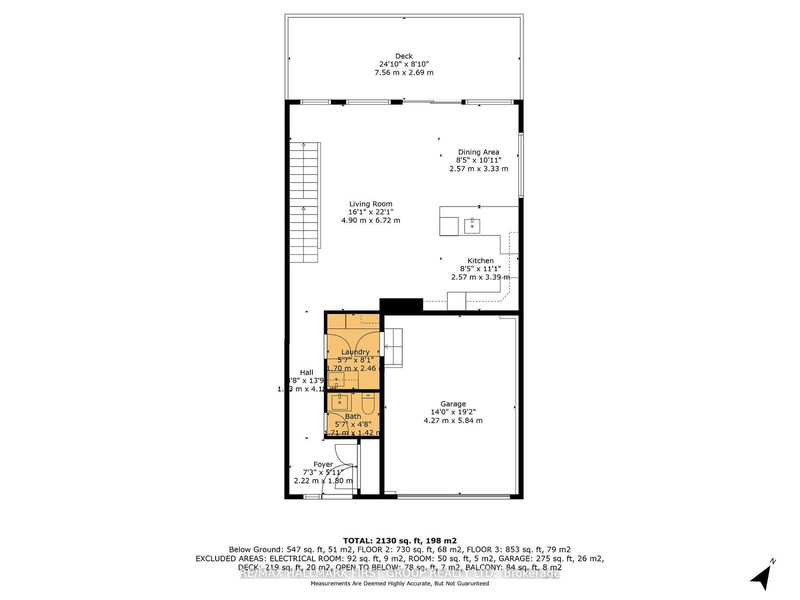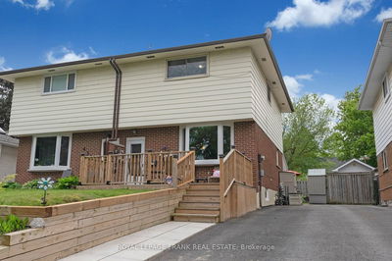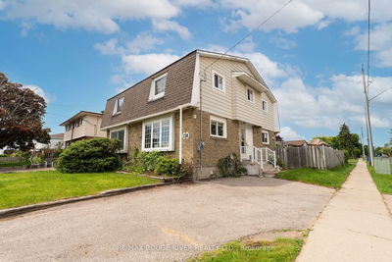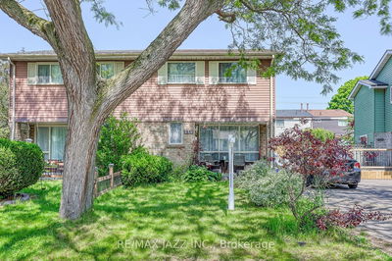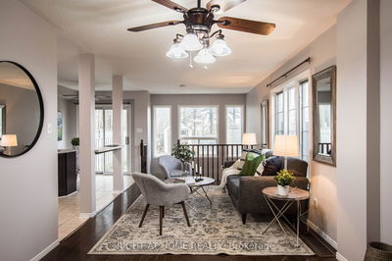STEP INTO MODERN LUXURY! Must see this immaculate semi-detached home in the village of Madoc. This stunning home is loaded with beautiful high end finishes throughout this 3 level home, complete with over 2200 sq ft of living space! 3+1 bdrms & 4 baths. Main level features large foyer with stunning front door, attached garage with inside entry to main flr laundry, 2pc bath, custom kitchen with waterfall quartz counters, nice tile backsplash, breakfast bar open to dining area, sliding glass walkout to spacious deck overlooking large lot, open living room area & the best part is gorgeous solid wood open staircase leading to upper level with glass railings, abundance of natural light through large windows. Show piece lighting overlooking living area. 2nd Level w/3 large bedrooms, 4pc bath & primary suite featuring W/O to balcony, large W/I closet including laundry shoot & 3pc bath w/walk in shower. Lower level features walkout from rec room area plus 4th bedroom & 4 pc bath. Loaded with Value!
Property Features
- Date Listed: Tuesday, June 18, 2024
- City: Centre Hastings
- Major Intersection: Elgin St
- Living Room: Open Concept
- Kitchen: Open Concept, Quartz Counter
- Listing Brokerage: Re/Max Hallmark First Group Realty Ltd. - Disclaimer: The information contained in this listing has not been verified by Re/Max Hallmark First Group Realty Ltd. and should be verified by the buyer.

