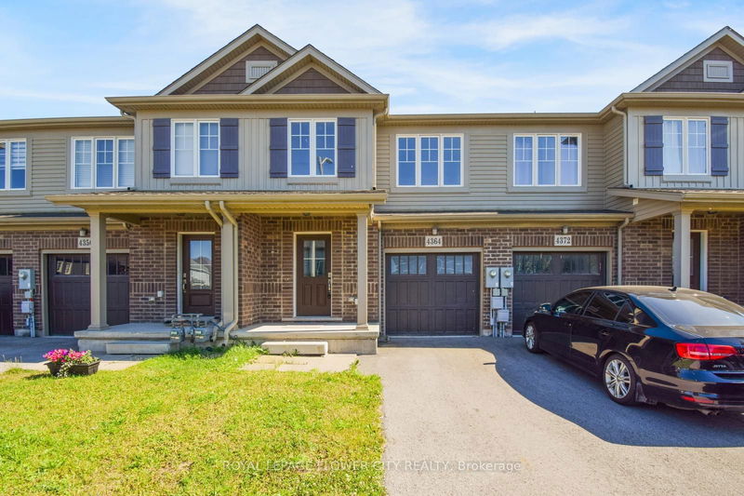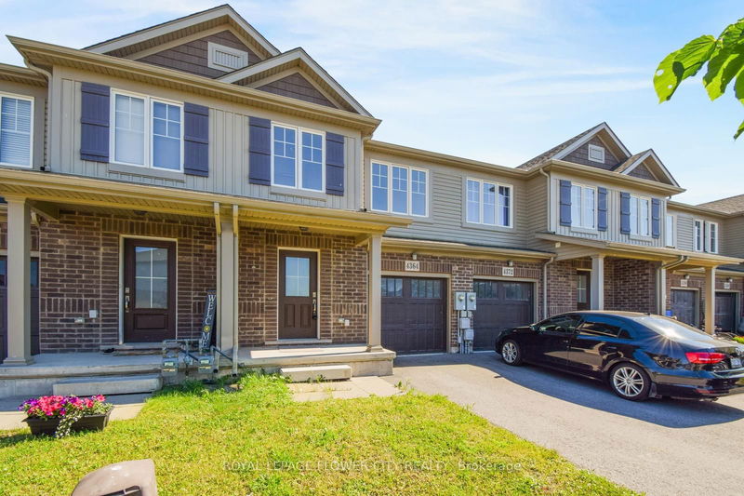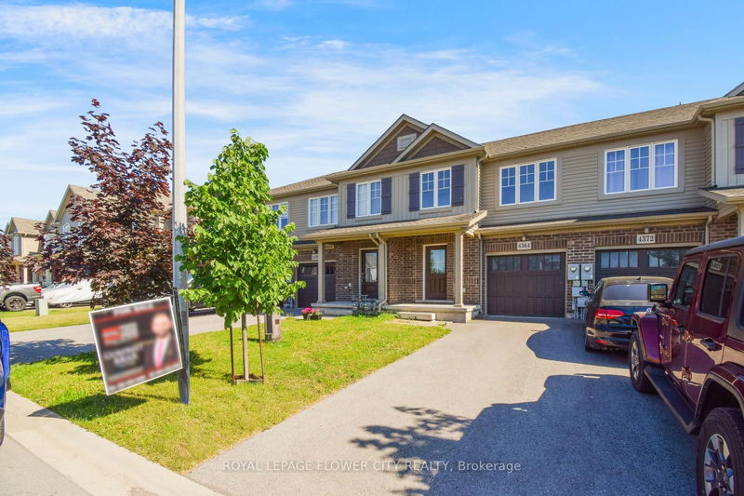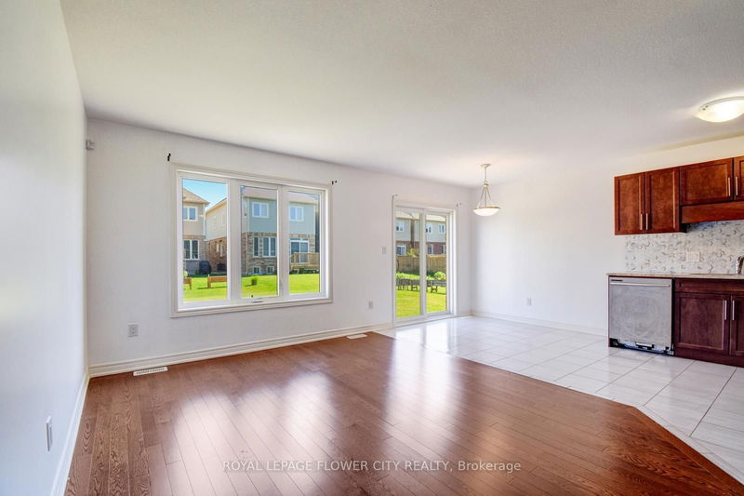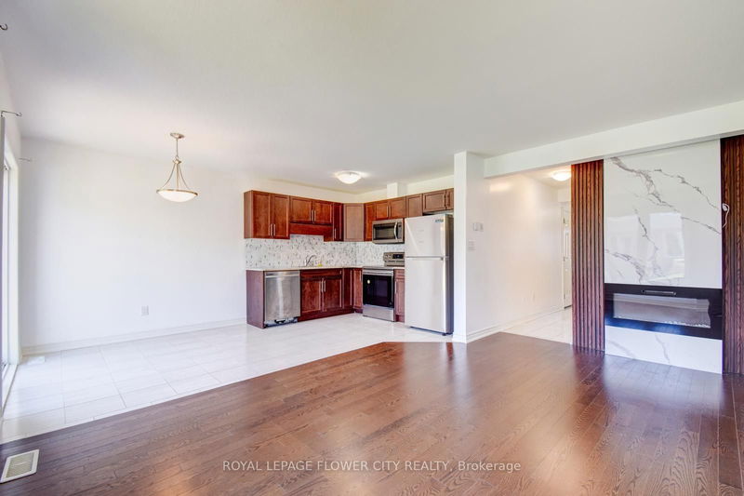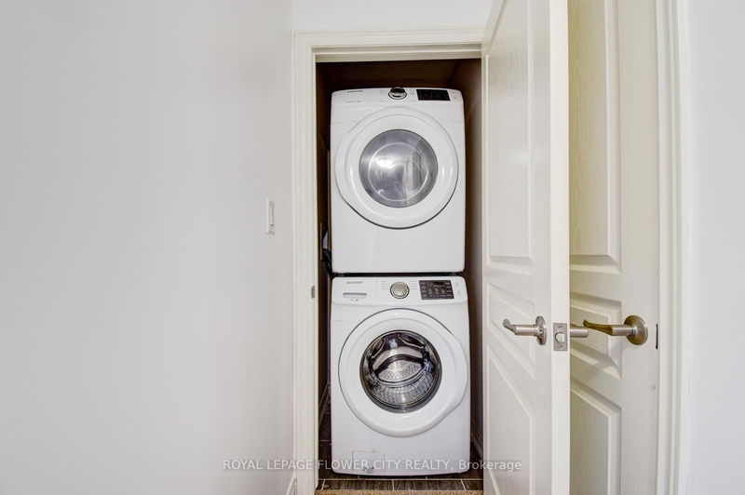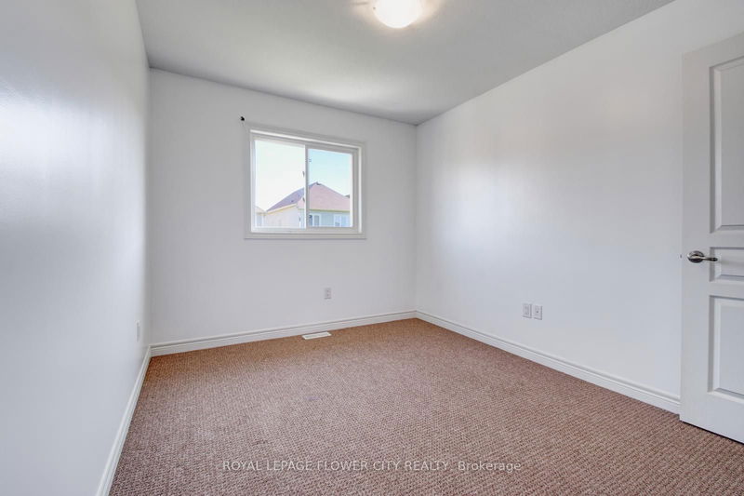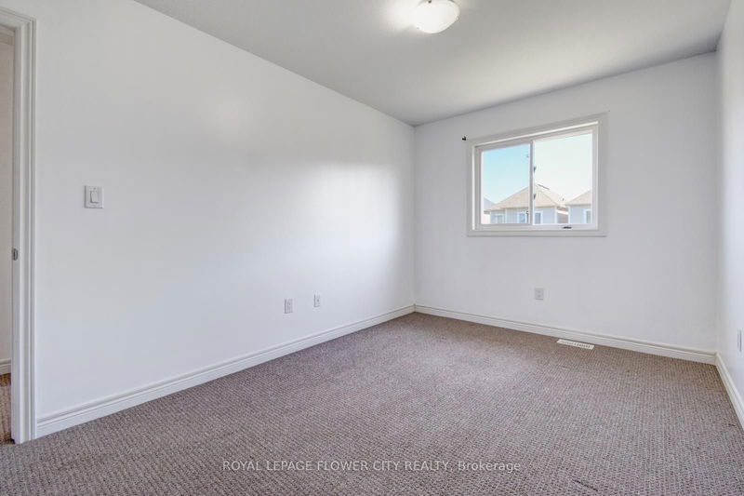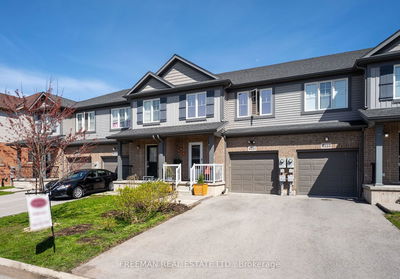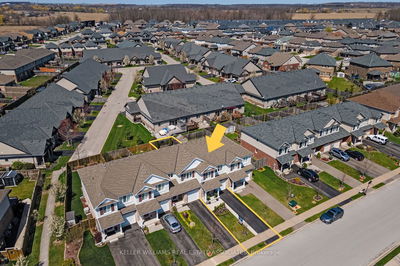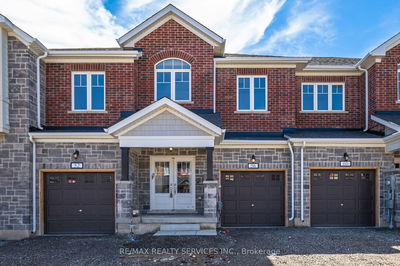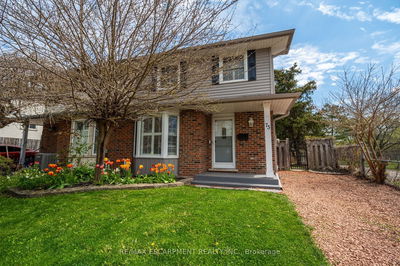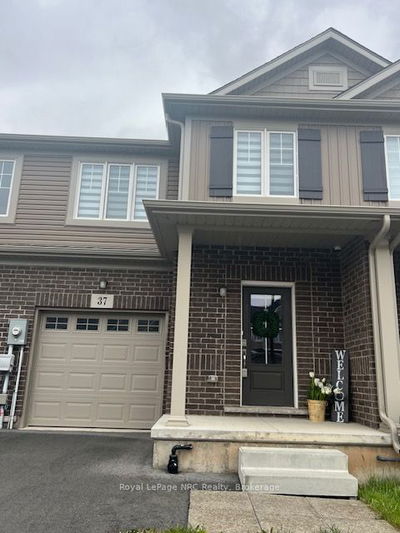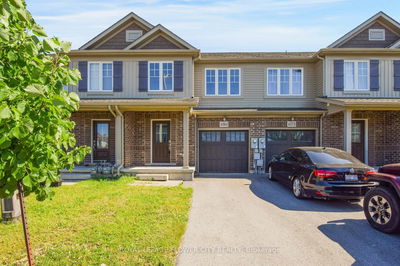First time buyer dream home, beautiful functional layout, Greet room with media wall and electric fireplace, hardwood and ceramic on the main floor, Maple cabinetry, Granite counter tops, custom backsplash, dining/breakfast walk out to the backyard. 3 spacious bedrooms, Primary bedroom with 4pc Ensuite and large walk-in Closet, Bedrooms with closets. Second floor laundry.
Property Features
- Date Listed: Tuesday, June 18, 2024
- City: Niagara Falls
- Major Intersection: Lyons creek and Sodom Rd
- Family Room: Electric Fireplace, Hardwood Floor, Large Window
- Kitchen: Ceramic Floor, Custom Backsplash, Granite Counter
- Listing Brokerage: Royal Lepage Flower City Realty - Disclaimer: The information contained in this listing has not been verified by Royal Lepage Flower City Realty and should be verified by the buyer.


