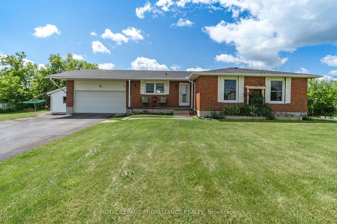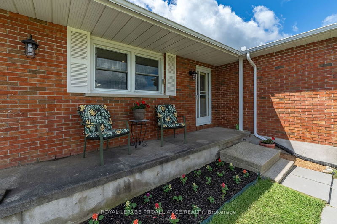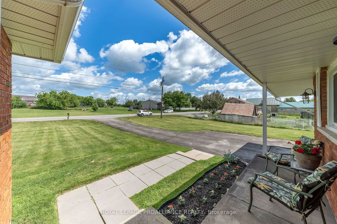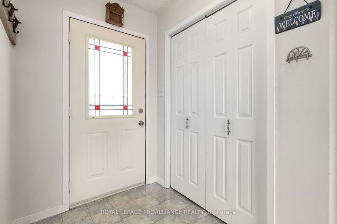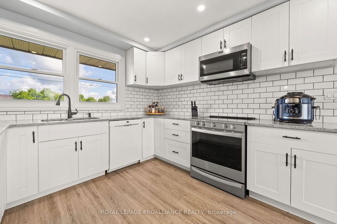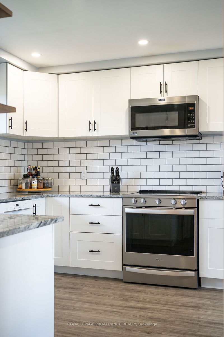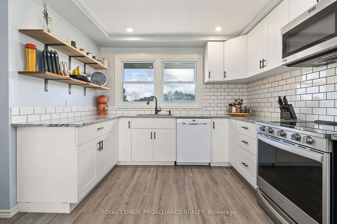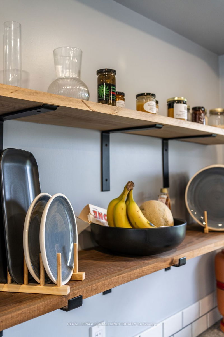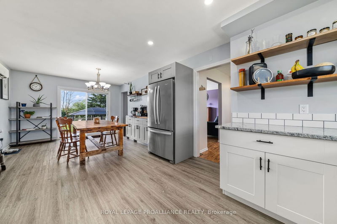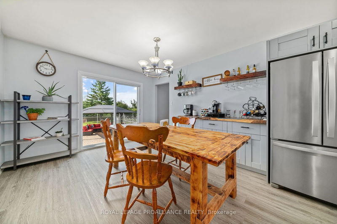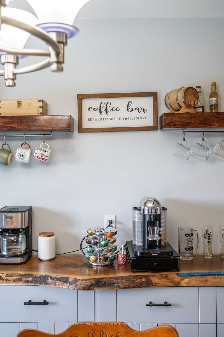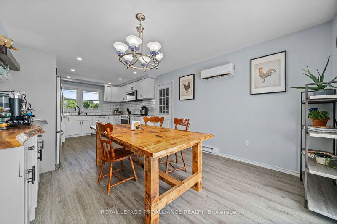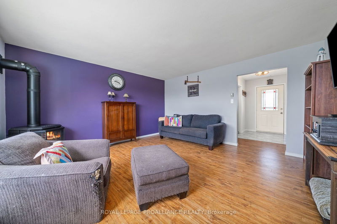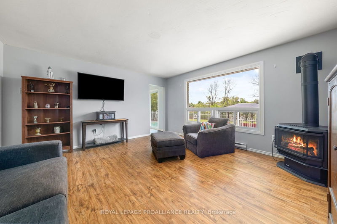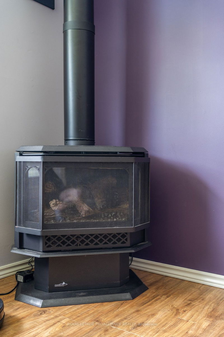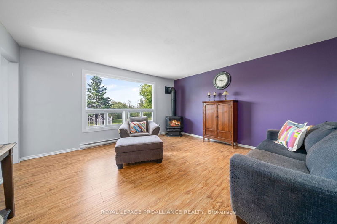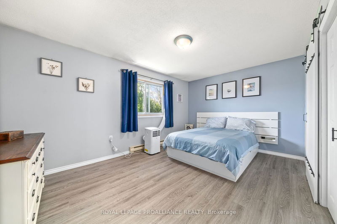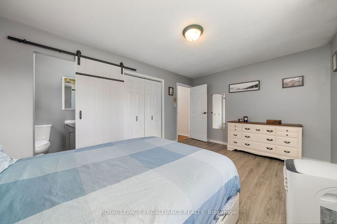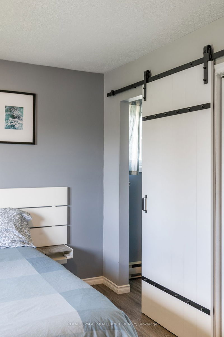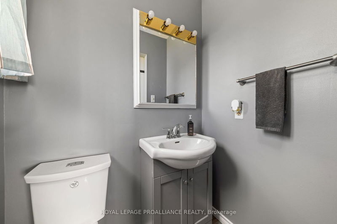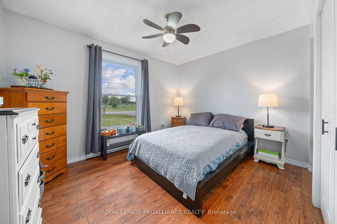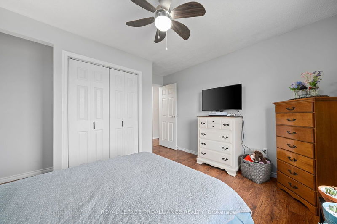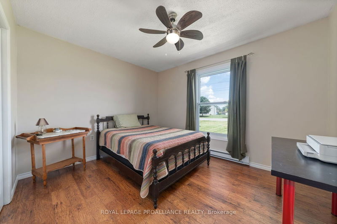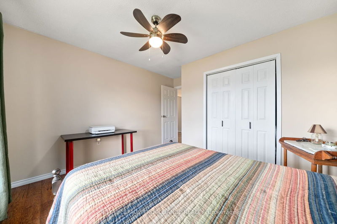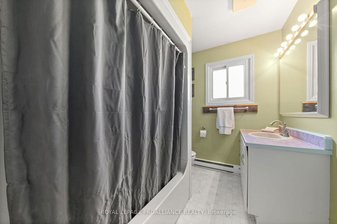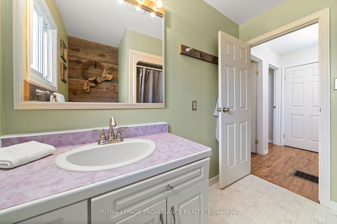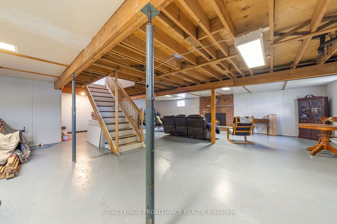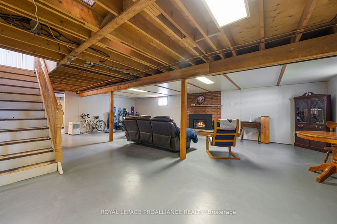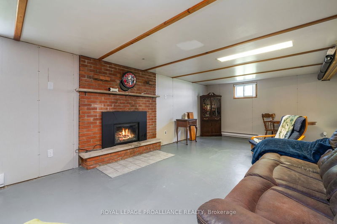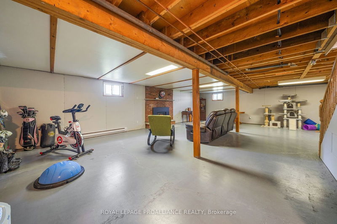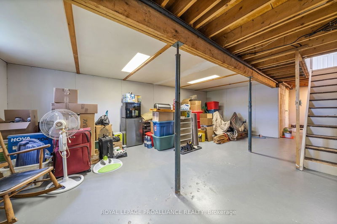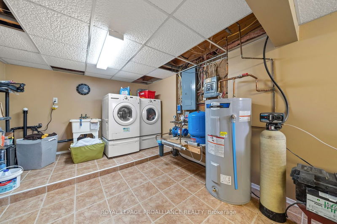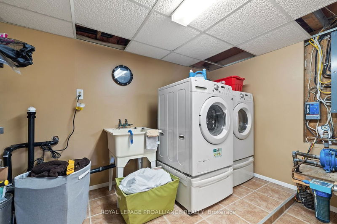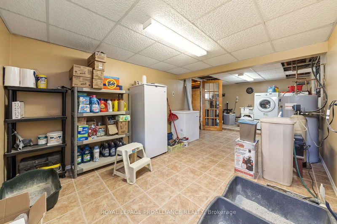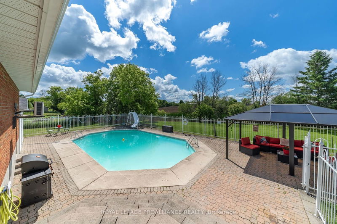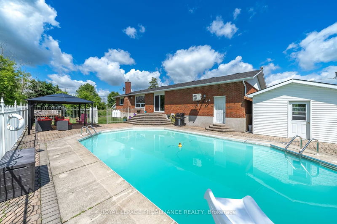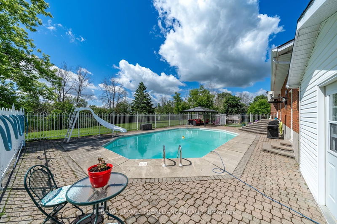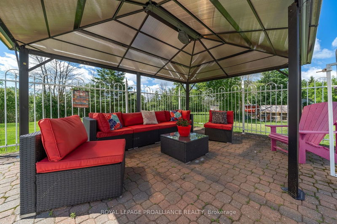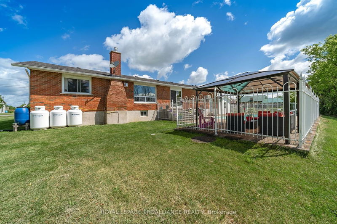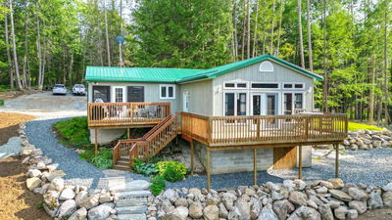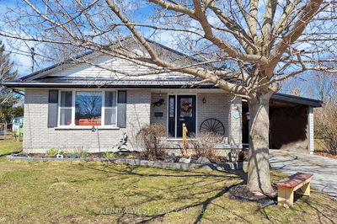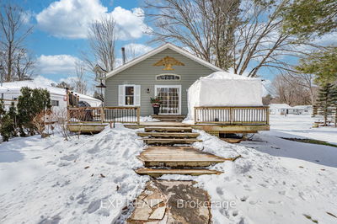Step onto the inviting front porch and into a carpet-free home that boasts a newly updated eat-in kitchen. This culinary haven features sleek stainless steel appliances, elegant quartz countertops, and a convenient coffee bar, making it the heart of the home. The kitchen's patio doors open up to the backyard, where you can enjoy tranquil views of the in-ground pool, perfect for summer gatherings.The main living areas are bright and spacious, with large windows that let in plenty of natural light. All three bedrooms & 1.5 bathrooms all on the main level. The full basement is partially finished and features a cozy propane fireplace, offering a versatile space ready for your personal touch and design ideas.An attached double car garage adds convenience and ample storage space. The property is set on a beautiful country lot, providing a peaceful and picturesque environment.This home is situated in a fantastic location, offering the tranquility of rural living while being just a short distant to schools, shopping & in between Belleville and Kingston. Dont miss out on this exceptional property.
Property Features
- Date Listed: Monday, June 17, 2024
- City: Tyendinaga
- Major Intersection: Shannonville Road
- Full Address: 834 Melrose Road, Tyendinaga, K0K 3A0, Ontario, Canada
- Kitchen: Main
- Listing Brokerage: Royal Lepage Proalliance Realty - Disclaimer: The information contained in this listing has not been verified by Royal Lepage Proalliance Realty and should be verified by the buyer.

