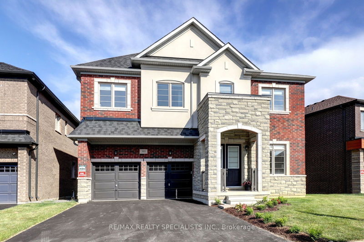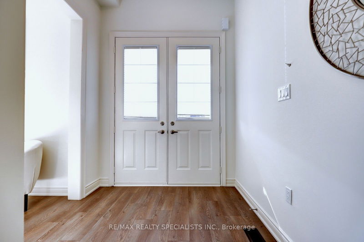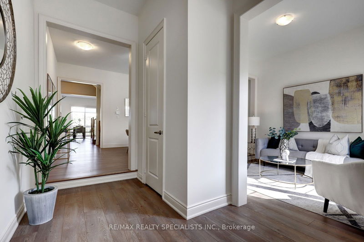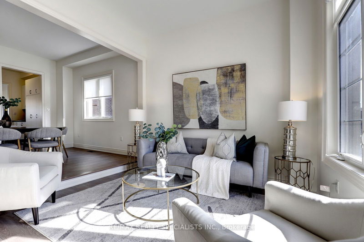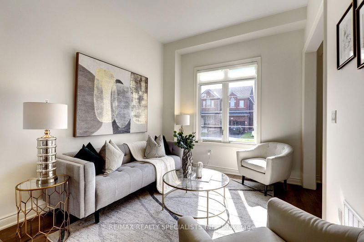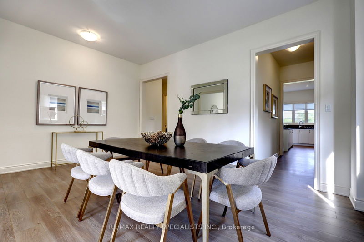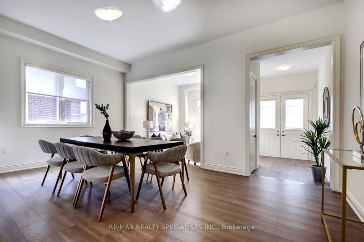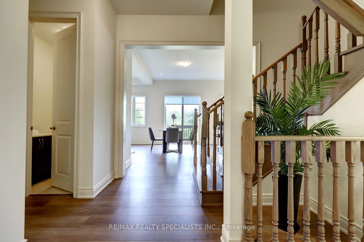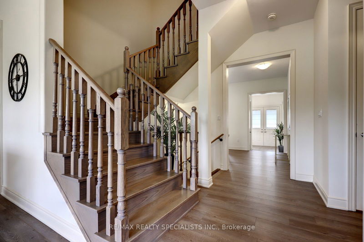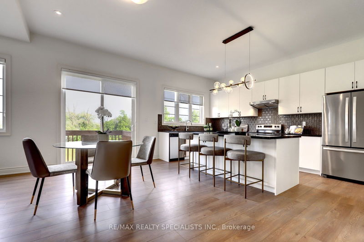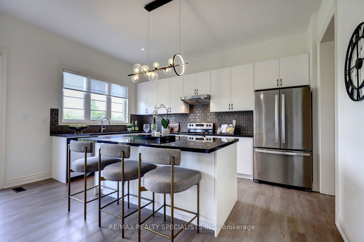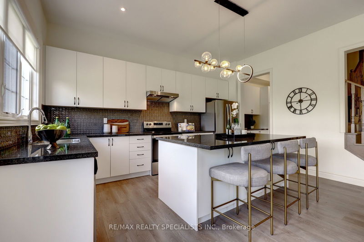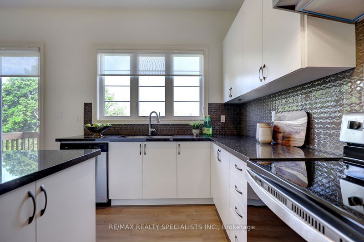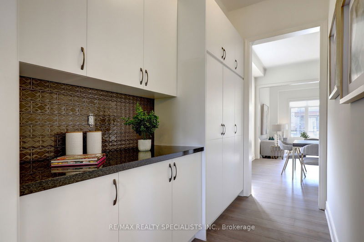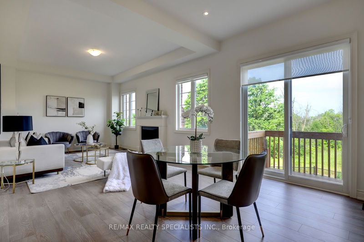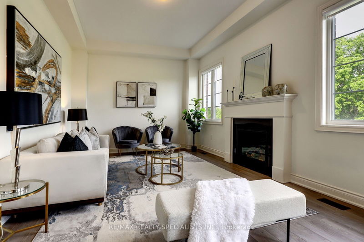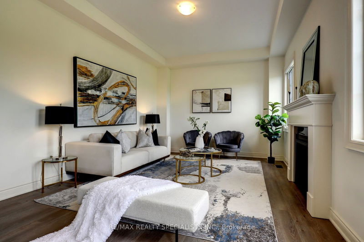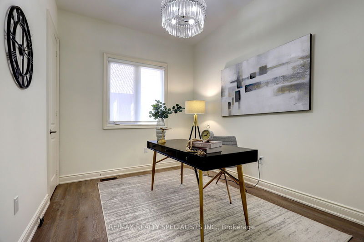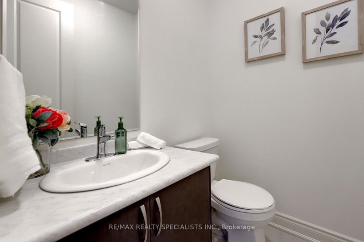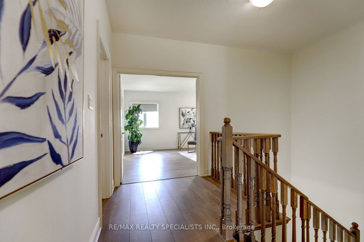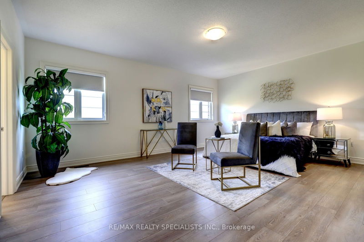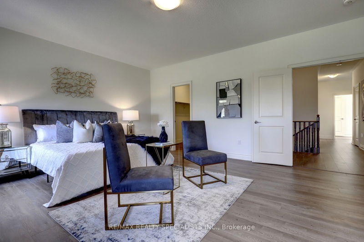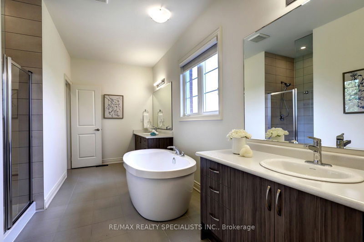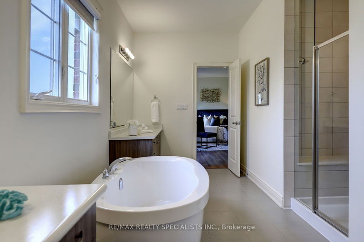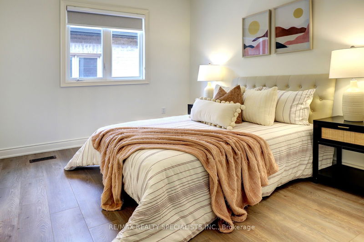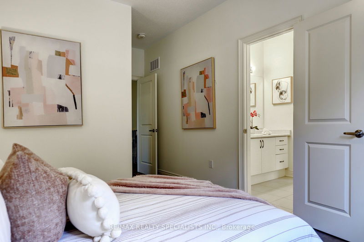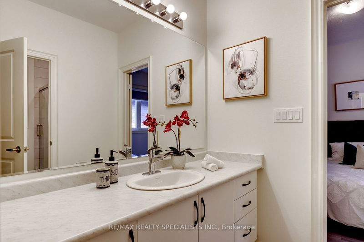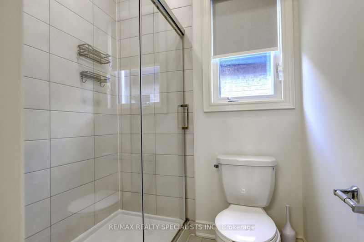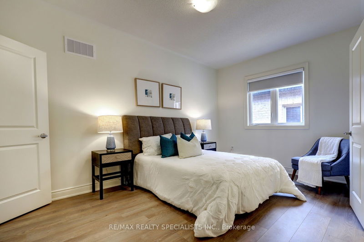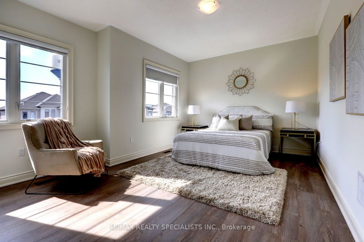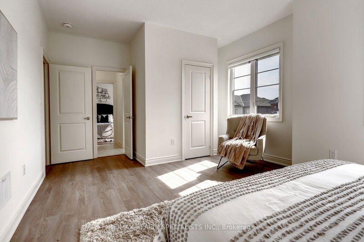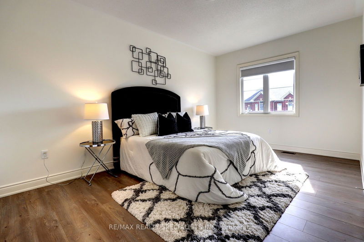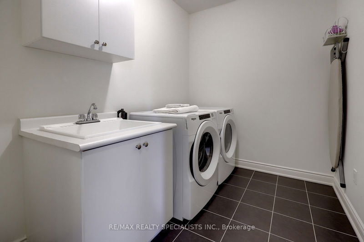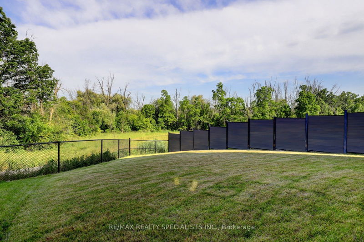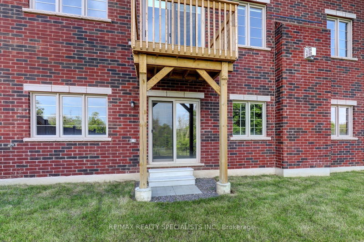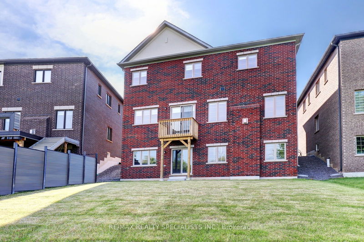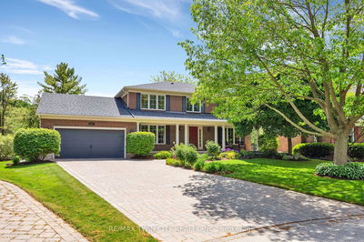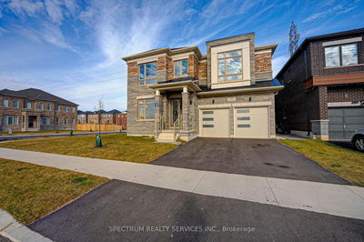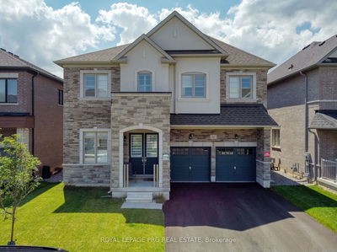This Is The One! 6 Bedroom Luxury Home Situated On An Ultra Premium Oversized Lot, Backing Onto Greenspace With Walkout Basement @ The Highly Coveted Mountainview Heights! This 1 Year New Home Has It All: 62 Foot Frontage! Soaring 10ft Ceilings & Wide Plank Floors Throughout, Main Floor Boasts Grand Living & Dining Rooms, Family Room Features Fireplace With Granite Surround, Open Concept Kitchen Includes Stone Counters, Island With Breakfast Bar & A Super Functional Servery For Those Big Occasions. Your Main Floor Office/Library Is Large Enough To Be Used As A 6th Bedroom. The Upper Level Features Ensuite Access & A Walk-In Closet For Every Bedroom, Primary Bedroom Boasts Two Walk-In Closets & Spa-Inspired 5pc Ensuite. A Beautiful, Harmonious Layout On Both Levels, Bathed In Sunlight! Waterdown's Premiere Location In The Heart Of It All! Family Friendly Neighbourhood With Easy Access To Schools, Grocery, Parks, Highways Etc.
Property Features
- Date Listed: Tuesday, June 18, 2024
- Virtual Tour: View Virtual Tour for 395 Humphrey Street
- City: Hamilton
- Neighborhood: Waterdown
- Major Intersection: Humphrey & Mallard
- Full Address: 395 Humphrey Street, Hamilton, L8B 1X5, Ontario, Canada
- Kitchen: Hardwood Floor, Quartz Counter, Stainless Steel Appl
- Family Room: 3 Pc Bath, Fireplace, Open Concept
- Living Room: Hardwood Floor, Open Concept
- Listing Brokerage: Re/Max Realty Specialists Inc. - Disclaimer: The information contained in this listing has not been verified by Re/Max Realty Specialists Inc. and should be verified by the buyer.

