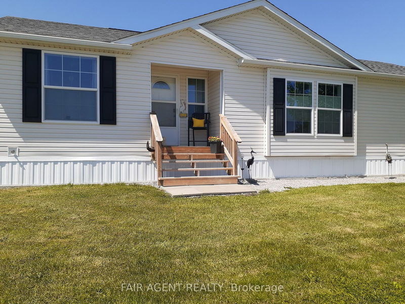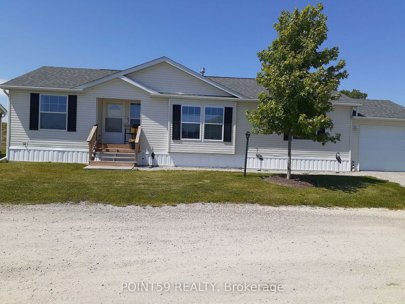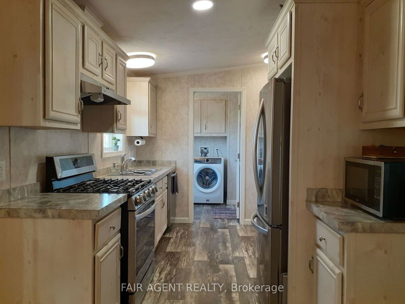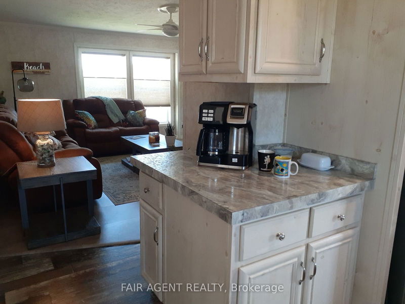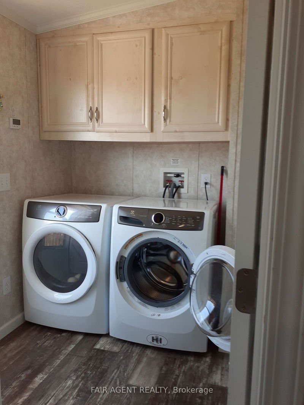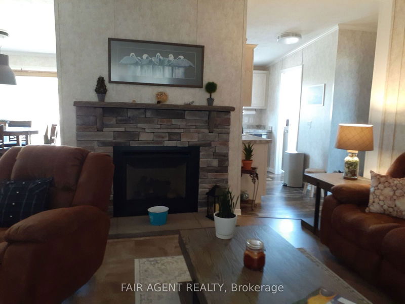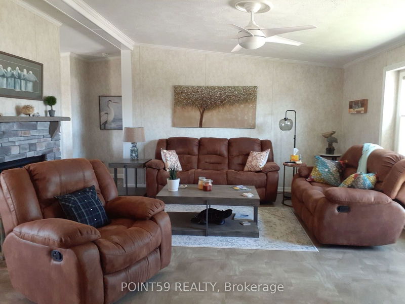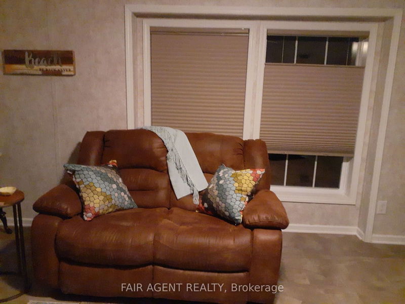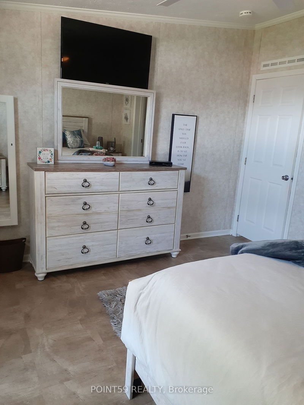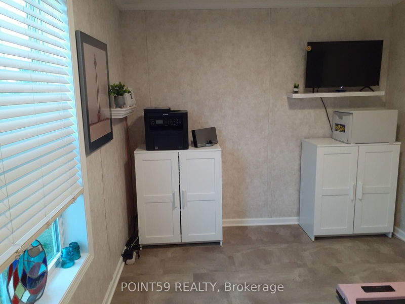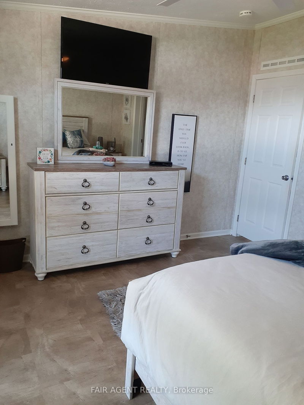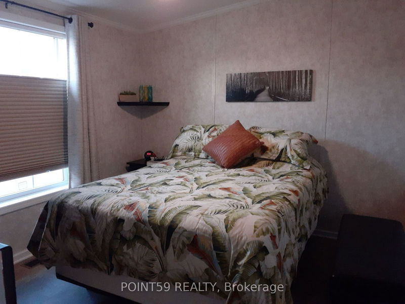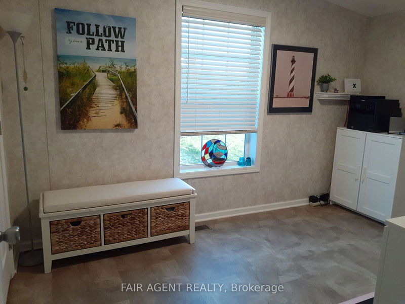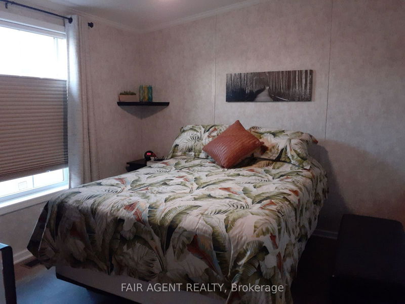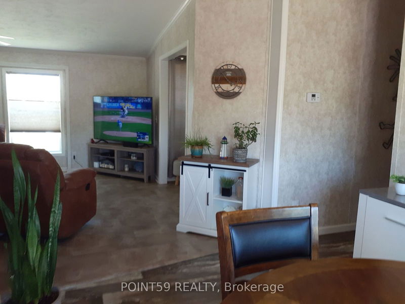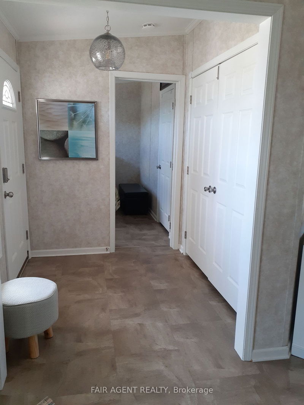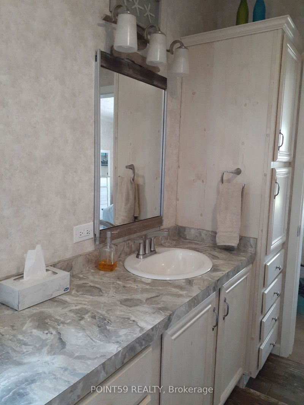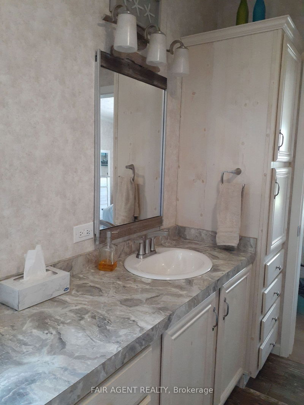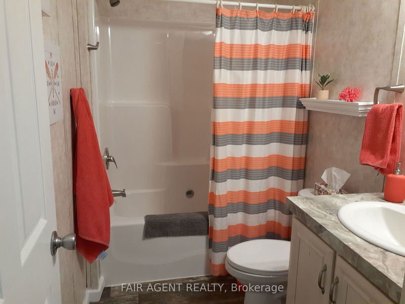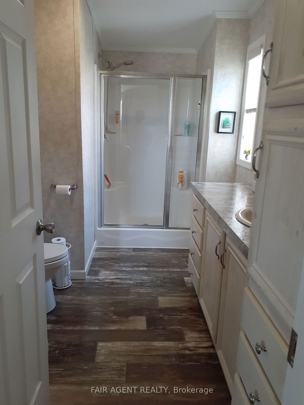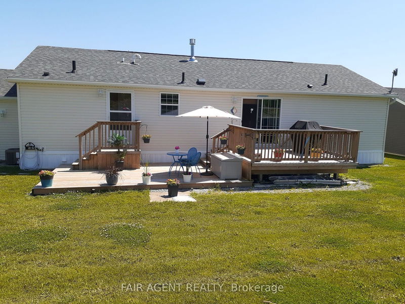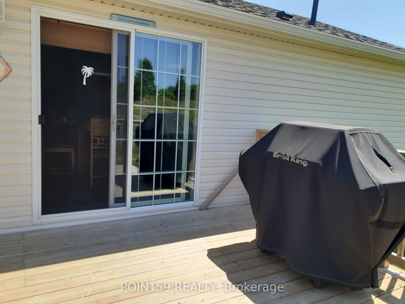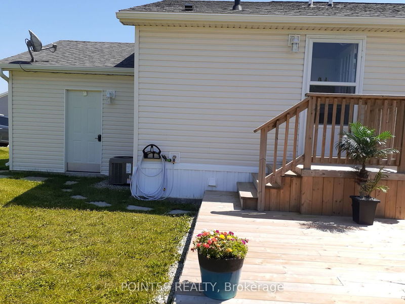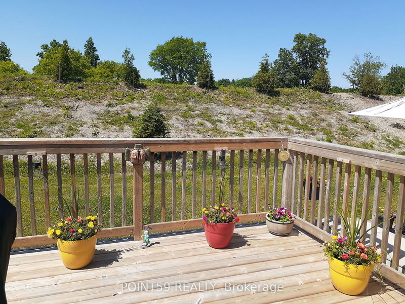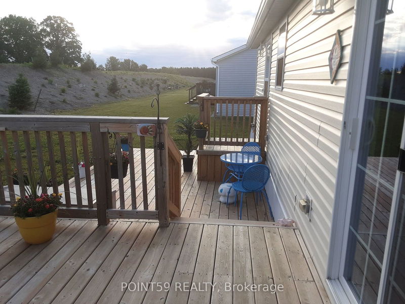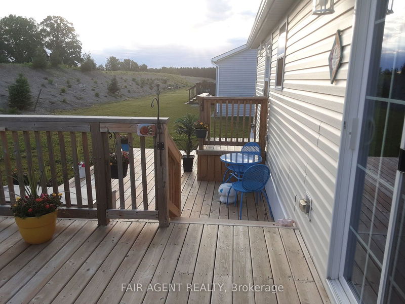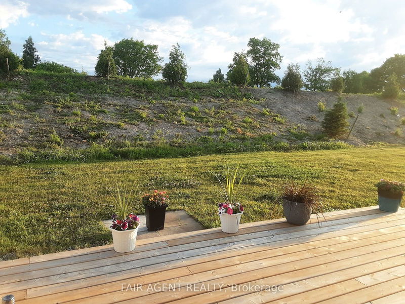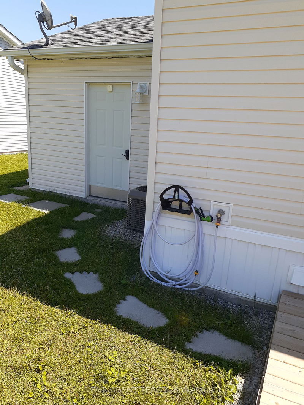Meet this ideal modular home, offering 1,350 sq ft of comfortable living space on an oversized premium lot with no backyard neighbors! This charming property features 2 bedrooms, a den, and 2 bathrooms. The home is set on a solid concrete pad and has been meticulously maintained by the original owner. Inside, find numerous upgrades including custom blinds throughout blackout panel curtains in the bedrooms and top-down bottom-up blinds in the front rooms for perfect light and privacy control. Modern light fixtures and ceiling fans enhance the living spaces, while high-end flooring ensures a carpet-free environment. The kitchen is equipped with high-quality LG appliances, including a gas range with air fry feature, a French door fridge with bottom freezer, a Frigidaire microwave and dishwasher, and an Electrolux washer and dryer. The Moen faucets add a touch of elegance to the bathrooms and kitchen. The York central air system, under warranty for 6 more years, has been recently serviced, ensuring your comfort. Outdoor living is just as impressive, with a 12 x 12 upper deck off the dining area, complete with a gas grill line, and a very private 20 x 12 lower deck. A front porch adds to the inviting exterior. The master suite features an ensuite bath with a walk-in shower. This smoke-free, pet-free home exudes cleanliness and meticulous care. Additional highlights include a garage door opener and a double driveway (to be paved). The land lease of $820 monthly covers land lease, property maintenance, grass cutting, and snow removal, making for easy living. The gated community offers fantastic amenities: marine dockage on Sandusk Creek with access to Lake Erie (additional fee per season), an inground pool, a fenced dog park, kayak/canoe racks, and a variety of social activities. RV parking may be available (additional fee per season). Park Administration under NEW MANAGEMENT (as of July 2024). Leased land.
Property Features
- Date Listed: Tuesday, June 18, 2024
- City: Haldimand
- Neighborhood: Nanticoke
- Major Intersection: Cheapside Rd / Forest Trail
- Full Address: 7 Forest Trail, Haldimand, N0A 1L0, Ontario, Canada
- Kitchen: Combined W/Dining
- Living Room: Main
- Listing Brokerage: Point59 Realty - Disclaimer: The information contained in this listing has not been verified by Point59 Realty and should be verified by the buyer.

