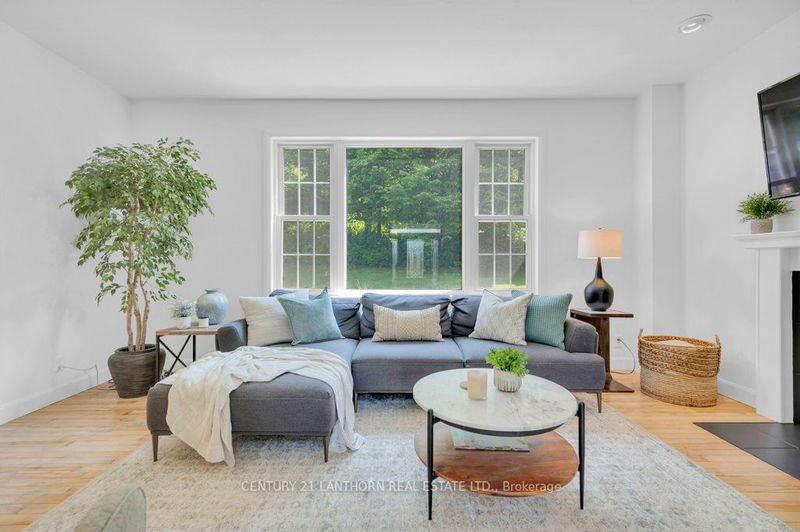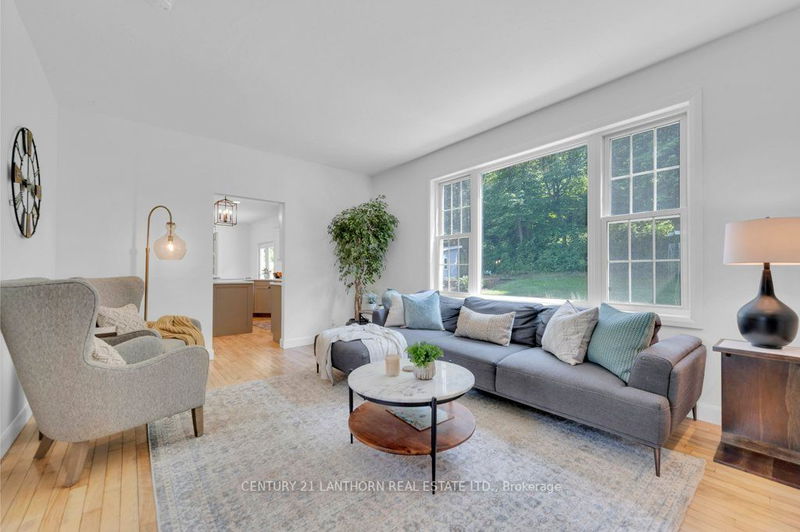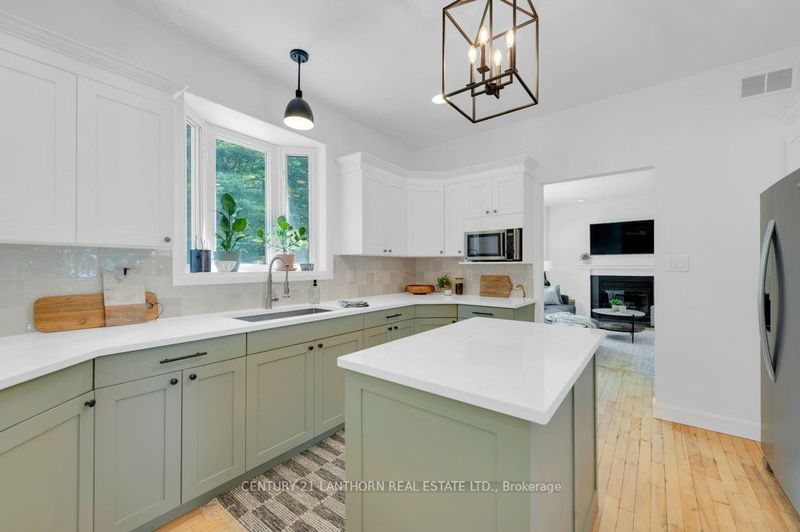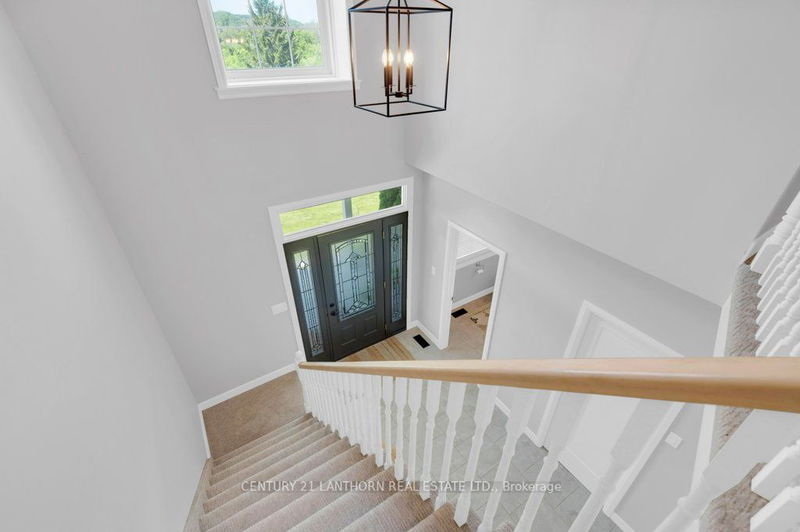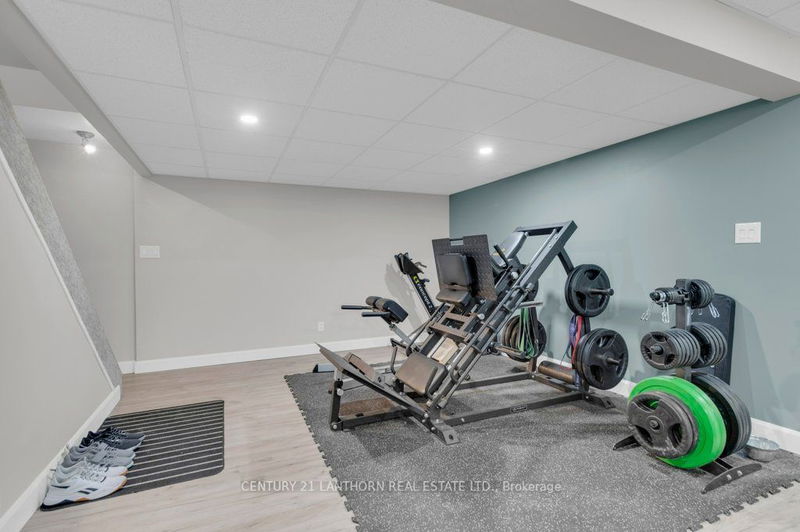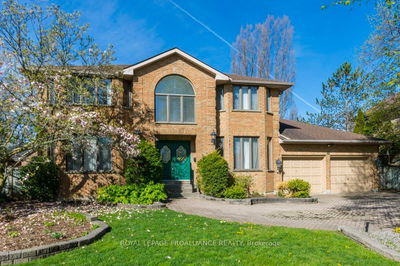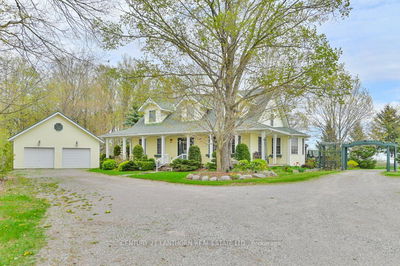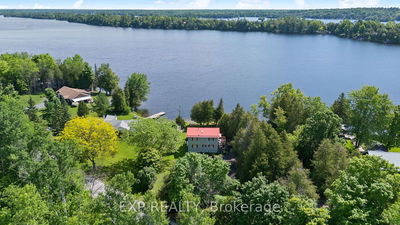Welcome to 1365 Frankford Rd. A covenient country location close to Belleville, Stirling or Quinte West and CFB Trenton will make this one to check out. A winding paved driveway leads though the manicured lawn and gardens and up to the double garage. A new stone walkway guides you up the oversized front steps to the coverered wrap around veranda, a great spot to take in the beautiful view of the stunning landscape. A quiet back yard setting backing onto a treed area offers lots of privacy, and has a new stone walk way and patio, then up to the spacious deck which offers lots of room for entertaining. The home has undergone numerous recent updates and offers a modern flair and decor to match. An open concept kitchen with new quartz countertops, artisian tile backsplash, a large centre island, matte black fixtures plus a breakfast nook area. Main level also has a formal dining rom plus a living room overlooking the back yard, plus a powder room. 3 bedrooms and 2 baths on 2nd level including a master bedroom with updated ensuite with new walk in tiled shower. The basement is currently utilized as a gym, and also has a 4th bedroom, and utility room, but offers lots of options. All appliances are included and less than 1 year old. A beautiful property inside and out so don"t wait to see this one in person!
Property Features
- Date Listed: Monday, June 17, 2024
- Virtual Tour: View Virtual Tour for 1365 Frankford Road
- City: Quinte West
- Major Intersection: Glen Miller Road north to Frankford Road
- Full Address: 1365 Frankford Road, Quinte West, K0K 2C0, Ontario, Canada
- Kitchen: Main
- Living Room: Main
- Listing Brokerage: Century 21 Lanthorn Real Estate Ltd. - Disclaimer: The information contained in this listing has not been verified by Century 21 Lanthorn Real Estate Ltd. and should be verified by the buyer.












