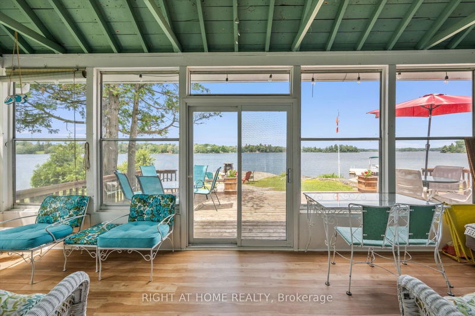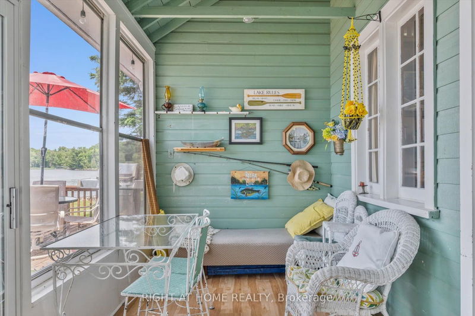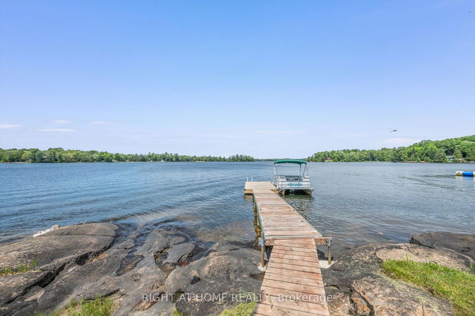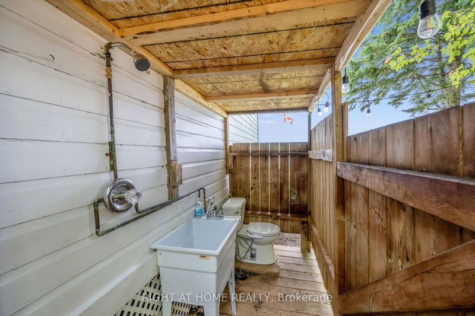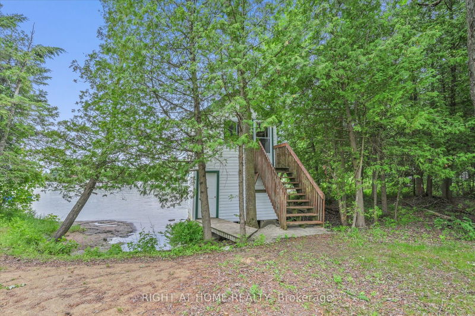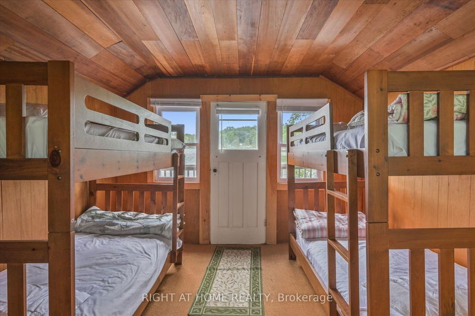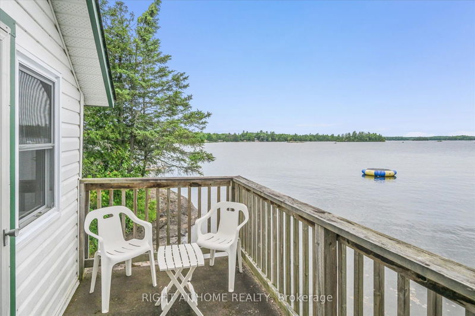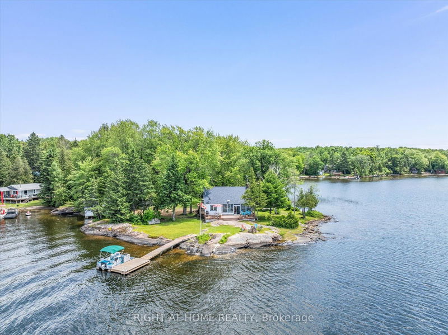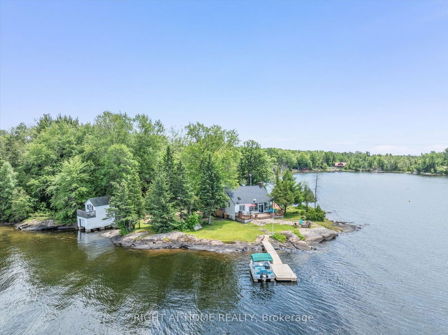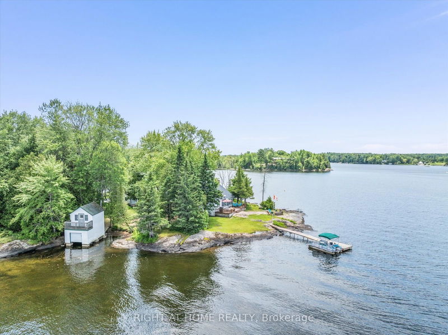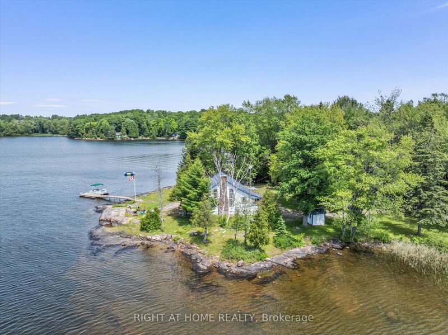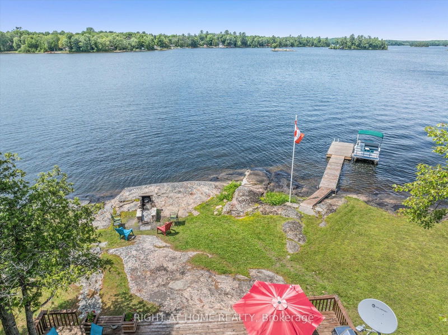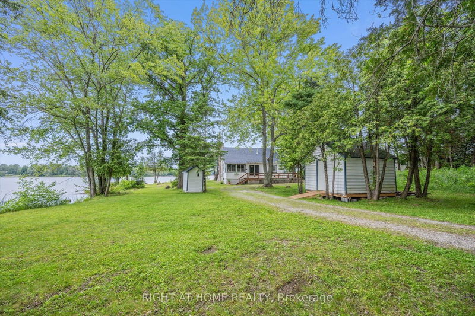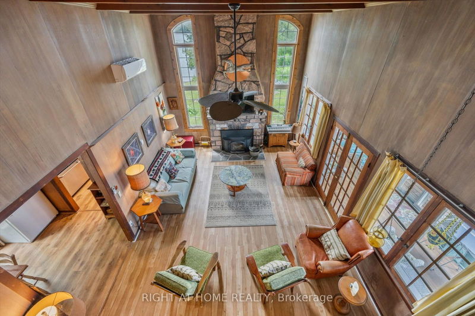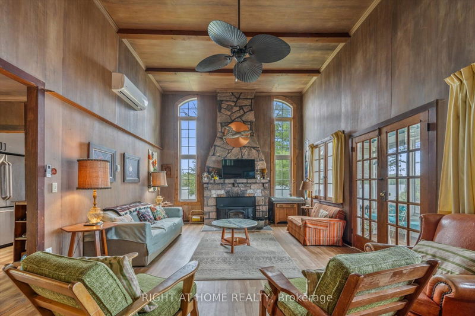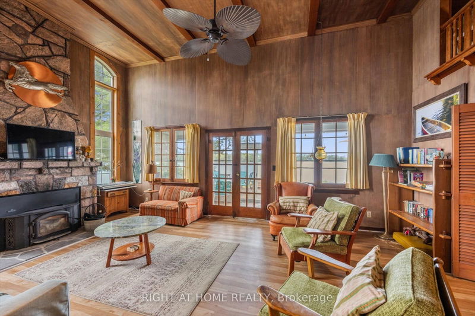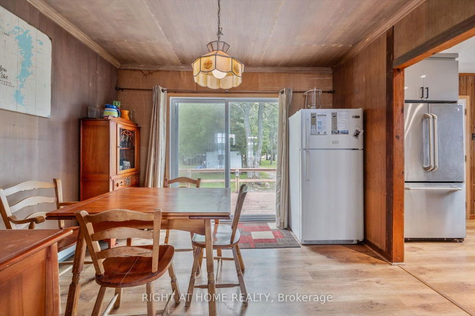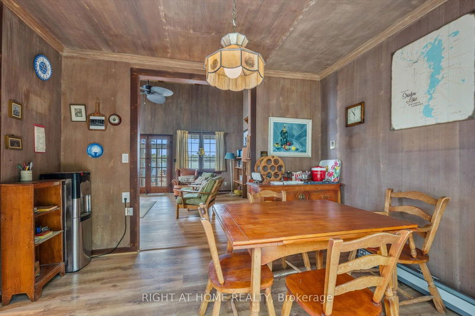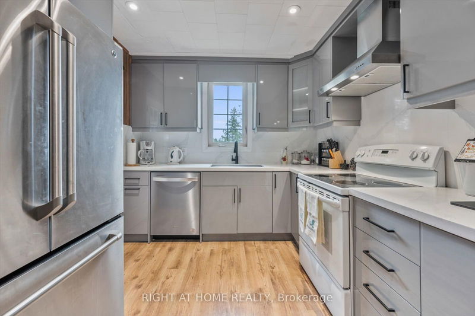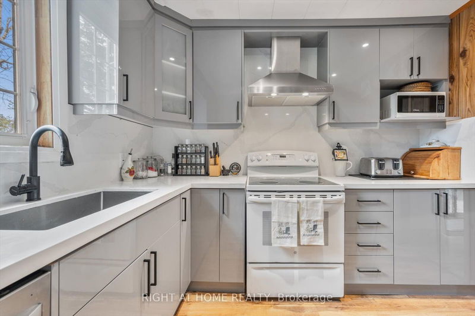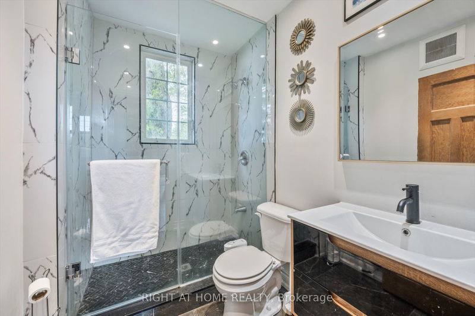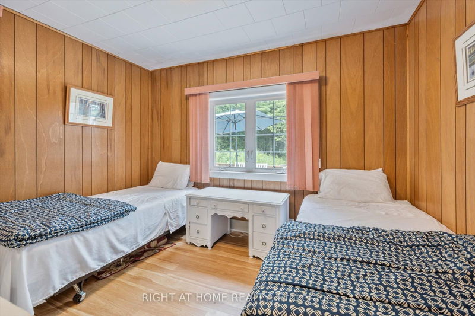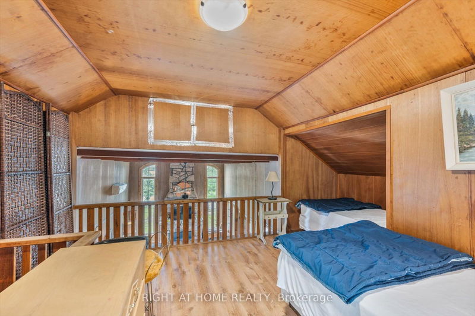A newly renovated property has undergone over $100k in upgrades, including a septic tank, kitchen, flooring, insulation, and heat line installation for year-round water access. This Kawartha waterfront home on Shadow Lake is extensively renovated and landscaped, ready for long-term enjoyment without the need for further updates or repairs .Features :Living Room: The lake-facing family room boasts soaring vaulted ceilings and a Napoleon wood-burning fireplace, perfect for cozy gatherings after outdoor activities like hockey or snowmobiling. Additionally, there is a forced-air propane furnace and heat pump/air conditioner. Kitchen: The eat-in kitchen has convenient walkouts to a deck, ideal for BBQing with a lake view. The deck is beautifully planted to avoid obstructing the view and is spacious enough for the entire family to enjoy outdoor living. Bedrooms: Three bedrooms, with the master featuring a queen bed and a great window. Bathroom: Modern and impressively designed bath room. Outdoor Space: The west-facing shoreline offers picturesque sunsets and crystal-clear shallow and deep water. The property includes a dock for diving and a boathouse with a second floor featuring four bunk beds. Parking: Ample parking space for guests in the spacious front yard. Just to feel home have a washer and dryer .
Property Features
- Date Listed: Monday, June 17, 2024
- Virtual Tour: View Virtual Tour for 28 Turner Road
- City: Kawartha Lakes
- Neighborhood: Rural Somerville
- Full Address: 28 Turner Road, Kawartha Lakes, K0M 1K0, Ontario, Canada
- Kitchen: B/I Dishwasher, Backsplash
- Living Room: Fireplace, French Doors, Hardwood Floor
- Listing Brokerage: Right At Home Realty - Disclaimer: The information contained in this listing has not been verified by Right At Home Realty and should be verified by the buyer.


