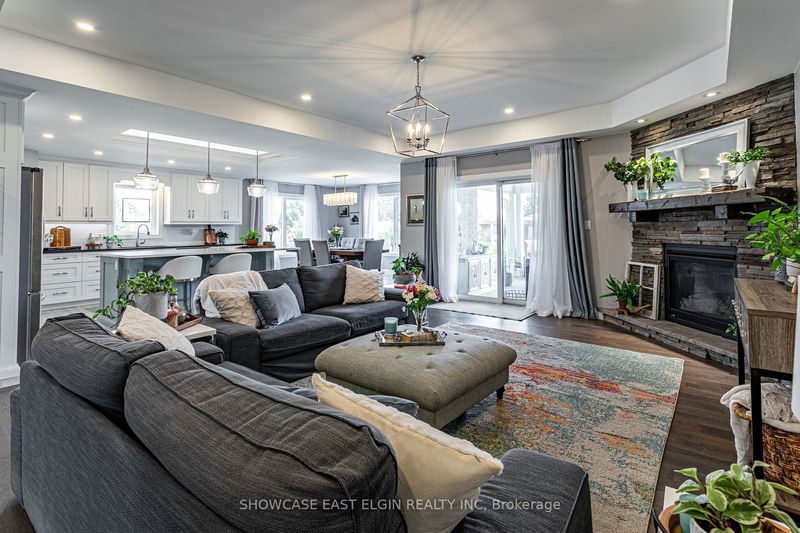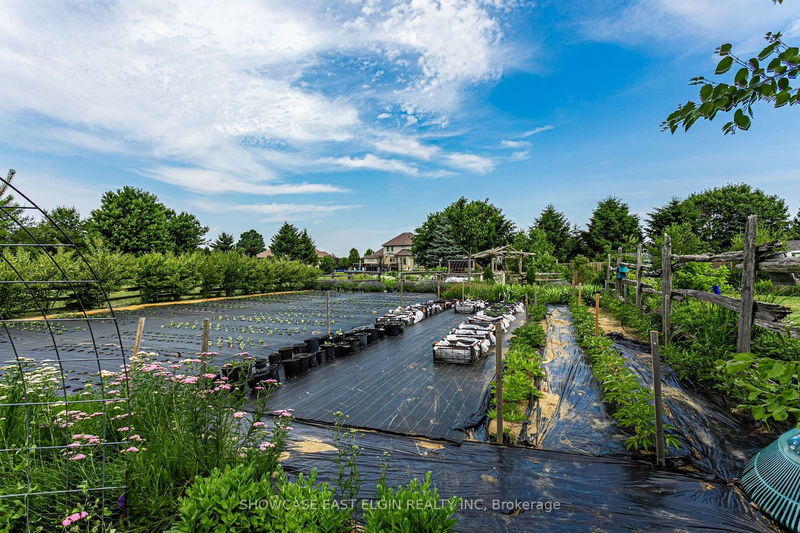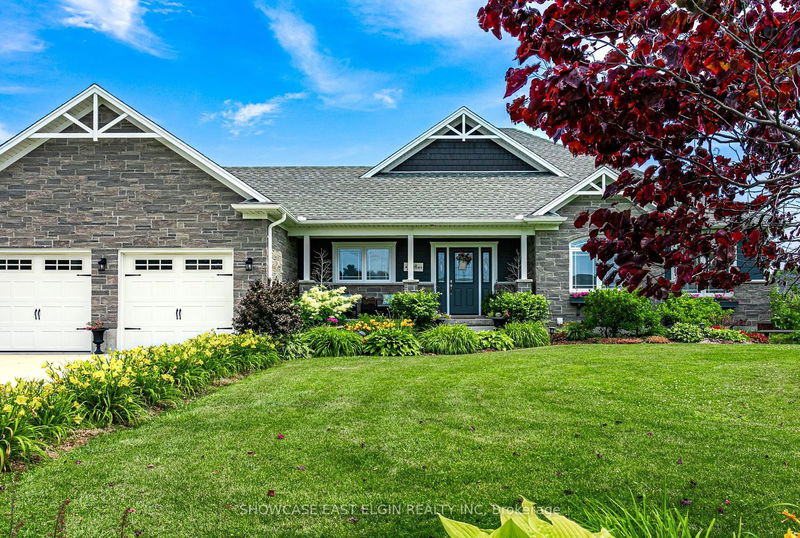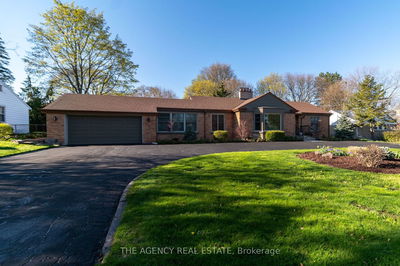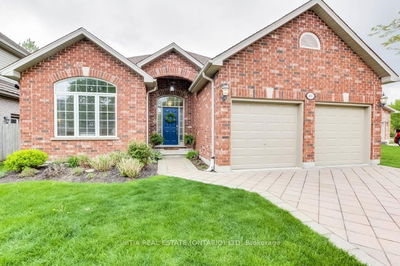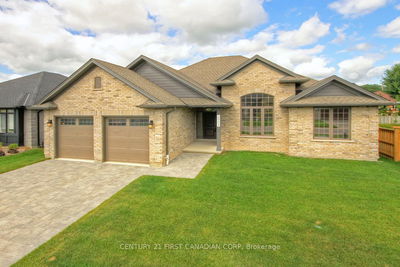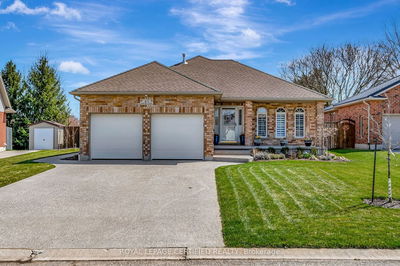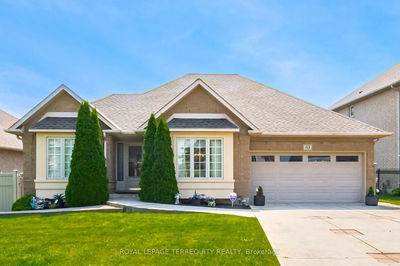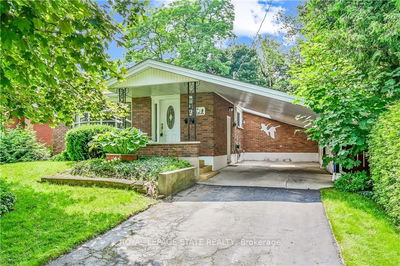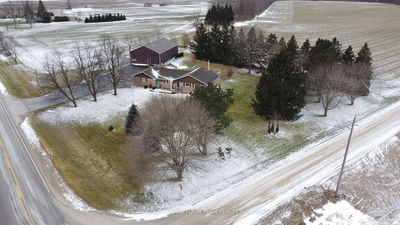Beautiful 6-year-old stone and brick ranch home, spanning over 1800 sq. ft. The spacious living room features a gas fireplace and opens has glass doors to a covered patio, perfect for enjoying the scenic property. The kitchen boasts a large island with solid surface countertops and a walk-in pantry. The primary suite is generously sized, offering a four-piece en-suite and a walk-in closet. There are two additional bedrooms and a full bathroom on the main floor. The main floor laundry is conveniently situated near the back entry leading to a two car garage. The fully finished basement includes a third full bathroom, a large family room perfect for entertaining, 2 additional bedrooms and ample storage. The property is beautifully landscaped and equipped with a watering system. Outside, there is something for all ages. Whether you spend time on the covered patio, roasting marshmallows by the campfire, counting the stars at night from the hot tub or tend to the gardens on this expansive property; it's country living at it's finest. Engineered hardwood and tile on the mainfloor and vinyl plank flooring throughout the basement. This home seamlessly combines comfort, style, and functionality, making it an exceptional choice for modern living.
Property Features
- Date Listed: Monday, June 17, 2024
- City: Malahide
- Neighborhood: Copenhagen
- Major Intersection: Mervis Drive
- Full Address: 5285 Wales Crescent, Malahide, N5H 2R2, Ontario, Canada
- Living Room: Fireplace, W/O To Patio
- Kitchen: Centre Island, Pantry
- Listing Brokerage: Showcase East Elgin Realty Inc - Disclaimer: The information contained in this listing has not been verified by Showcase East Elgin Realty Inc and should be verified by the buyer.




