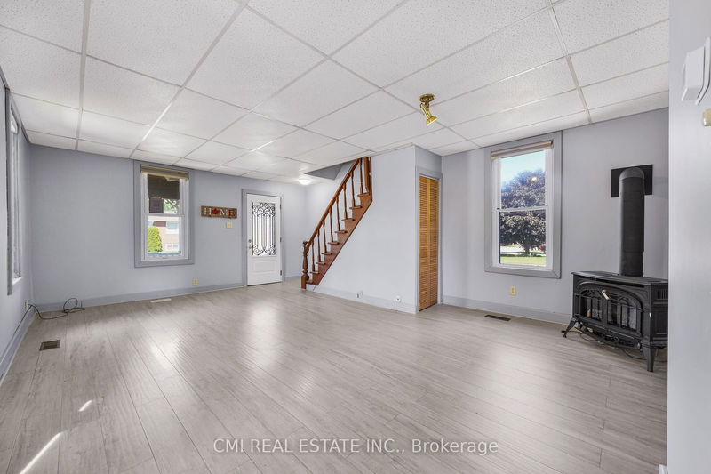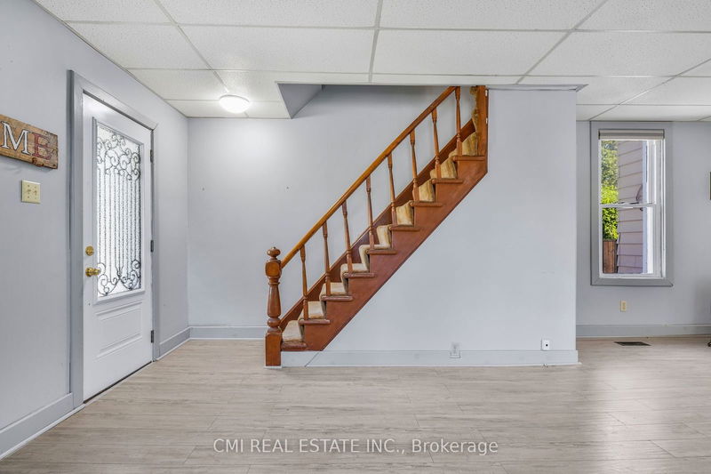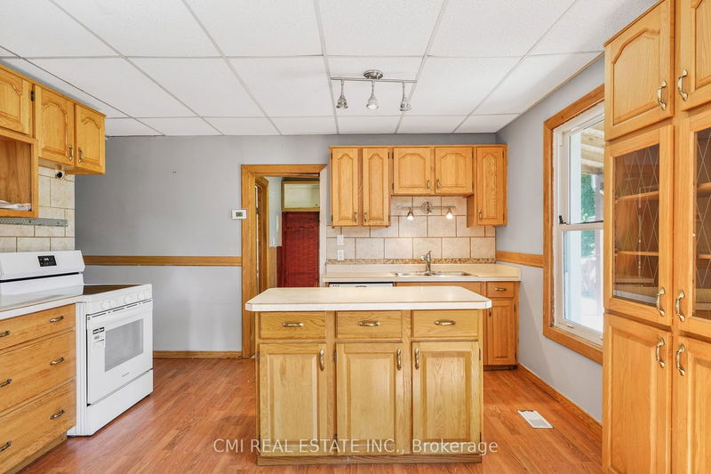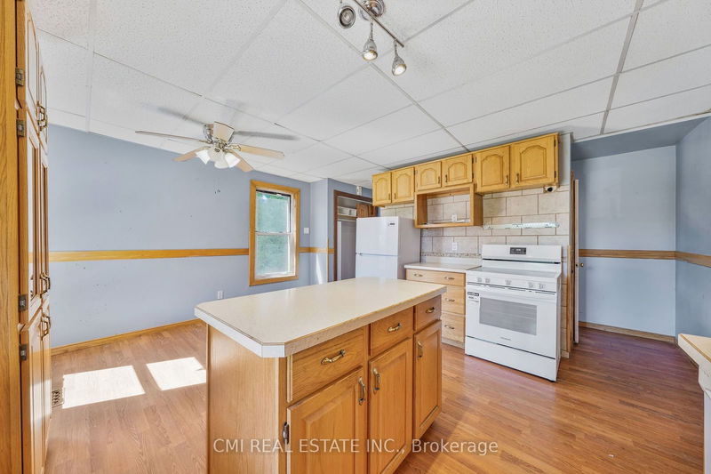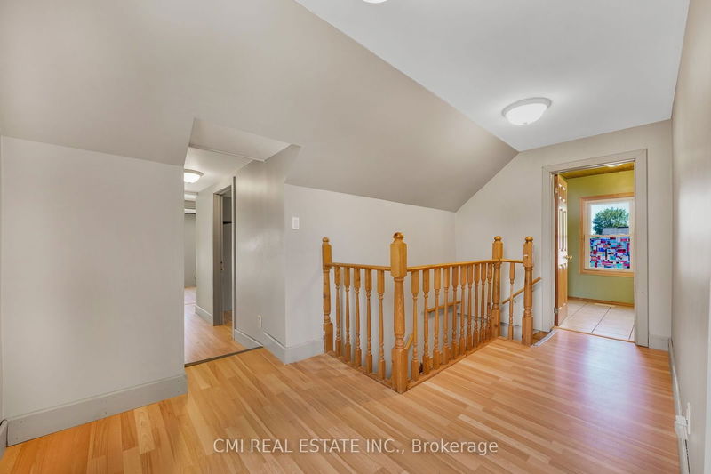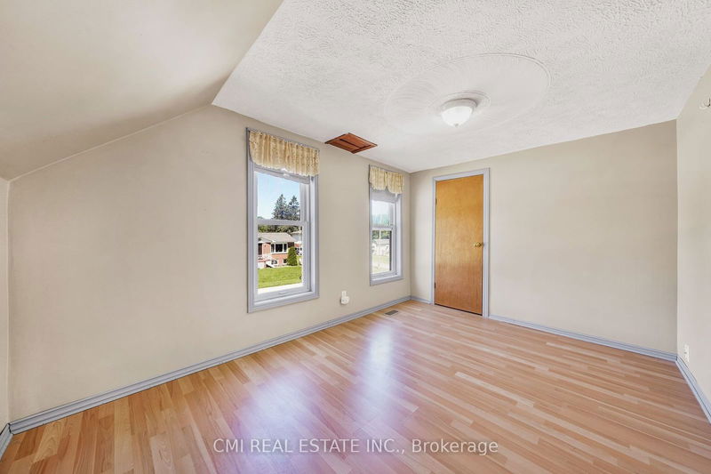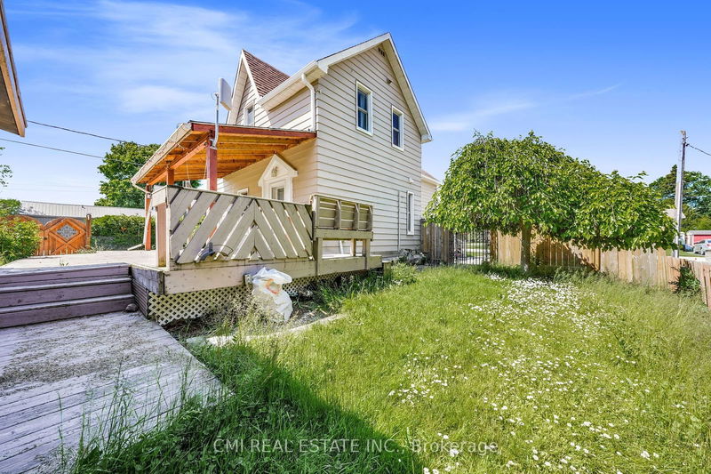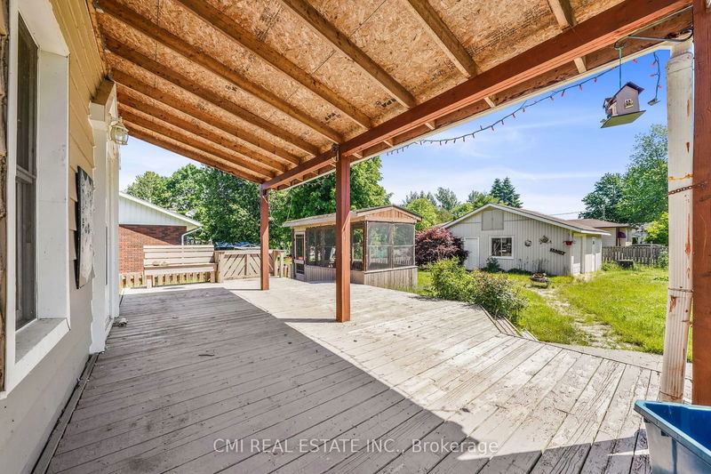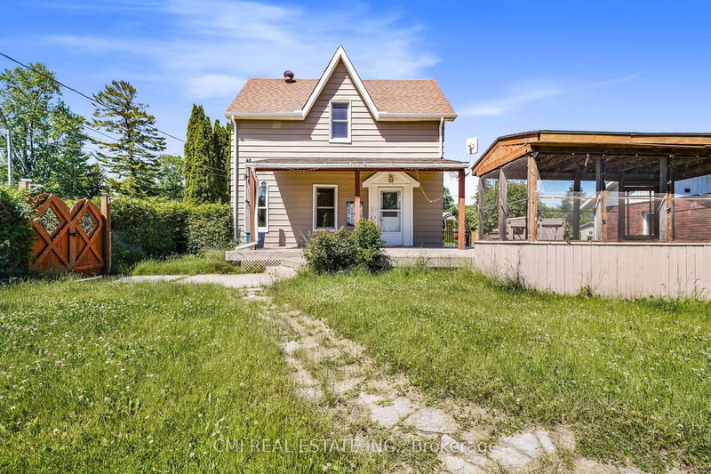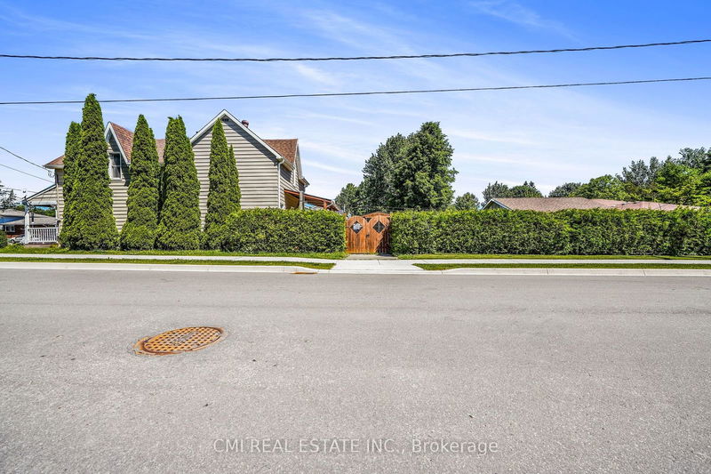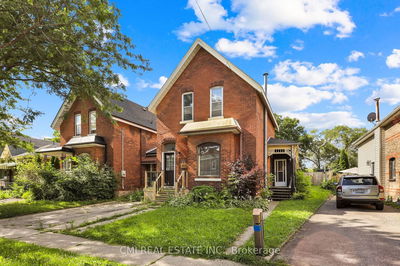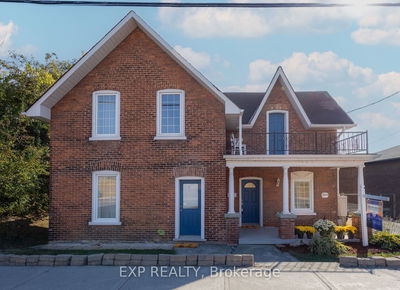CORNER LOT! Charming, detached home located in the heart of Wiarton steps to Georgian Bay & many amenities. Cleverly designed house featuring 3 beds, 2 baths over 1600sqft featuring a huge driveway, detached garage/workshop, & beautiful backyard oasis situated on a generous 50X139ft lot. *Enjoy convenience & tranquility* Bright foyer presents front living comb w/ dining room showered w/ warmth & cozy ambiance from the wood-burning fireplace. Oversized Eat-in kitchen w/ SS appliances, centre island & breakfast nook ideal for growing families. Main lvl laundry/ mudroom providing ease of use & W/O access to the fenced, landscaped backyard ideal for entertainers, plant lovers, & families w/ pets. Upper presents 3- spacious bedrooms & 4-pc bath w/ plenty of room to accommodate guests. Enjoy the flex designed detached garage/ workshop w/ hydro ideal for buyers looking for a home gym, workshop, or additional storage for recreation vehicles. *Diamond in the rough looking for your vision* Prime location steps to blue water park, downtown Wiarton, top rated schools, year-round entertainments & amenities! Embrace the Wiarton lifestyle! Ideal for first time home buyers looking to start a family & buyers looking to downsize/ retire in a peaceful community. Perfect for investors looking to rent in a growing community situated in the heart of Wiarton.
Property Features
- Date Listed: Tuesday, June 18, 2024
- City: South Bruce Peninsula
- Neighborhood: South Bruce Peninsula
- Major Intersection: Mary St/ Taylor St
- Full Address: 411 Taylor Street, South Bruce Peninsula, N0H 2T0, Ontario, Canada
- Living Room: Combined W/Dining
- Kitchen: Eat-In Kitchen, Breakfast Bar, Pantry
- Listing Brokerage: Cmi Real Estate Inc. - Disclaimer: The information contained in this listing has not been verified by Cmi Real Estate Inc. and should be verified by the buyer.









