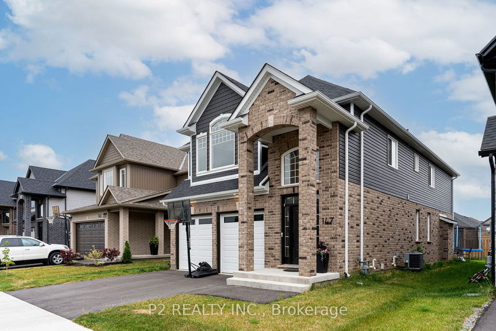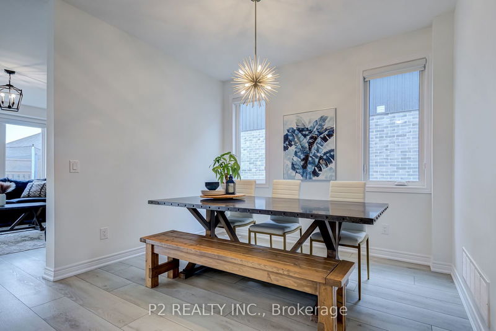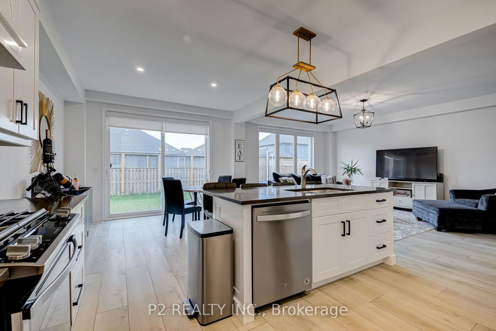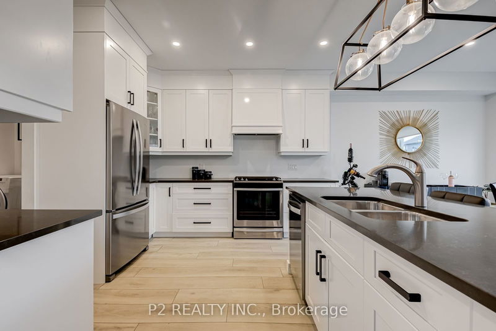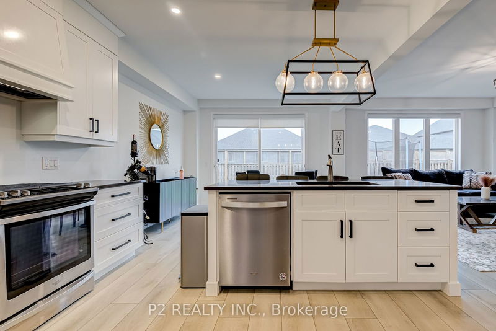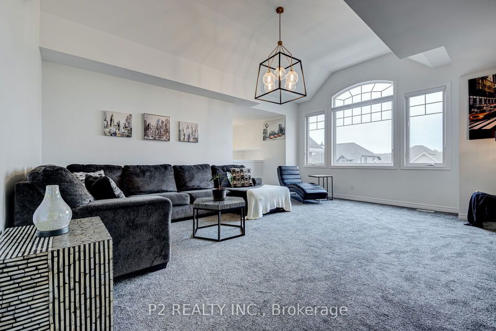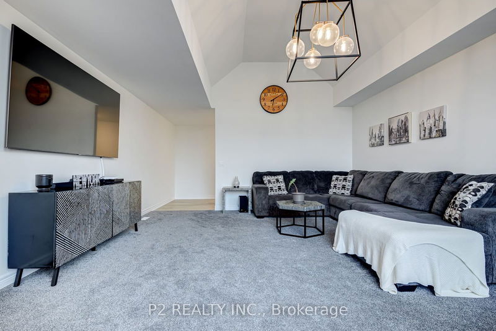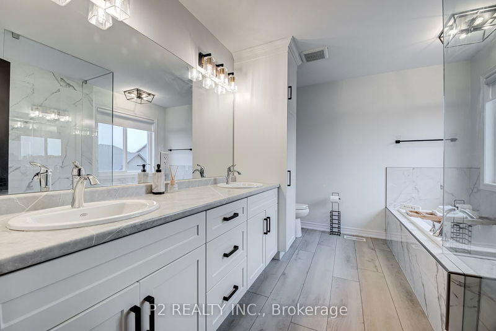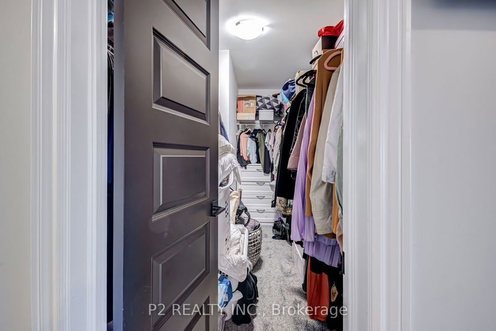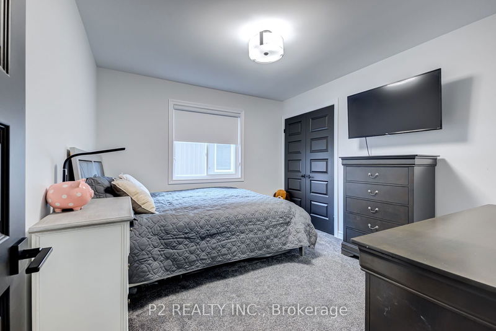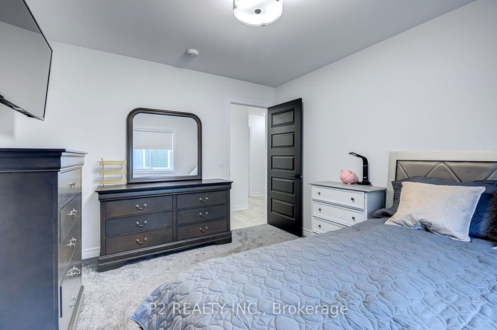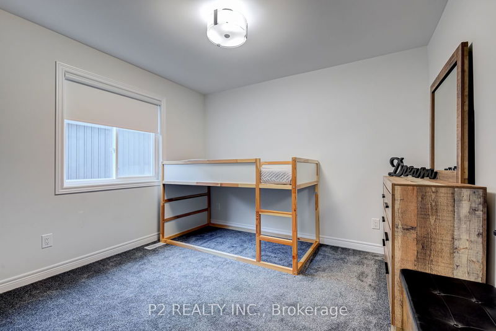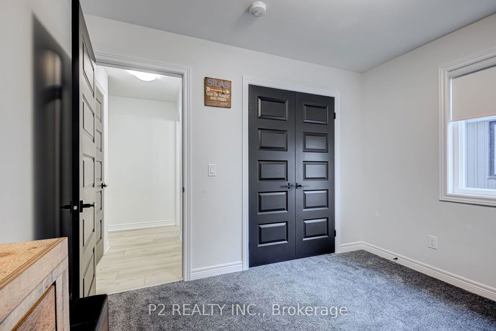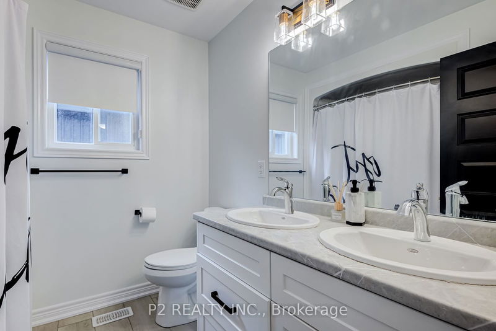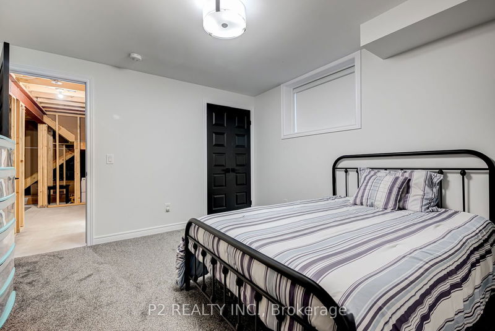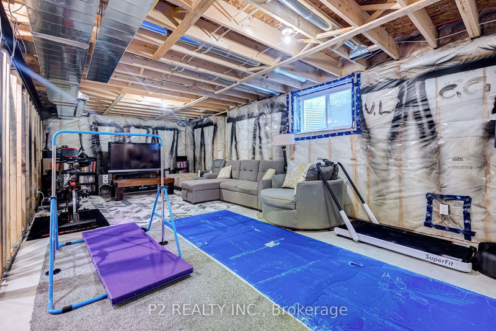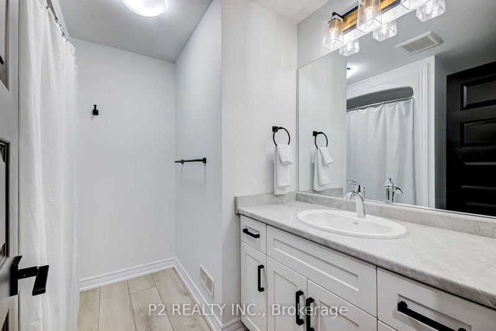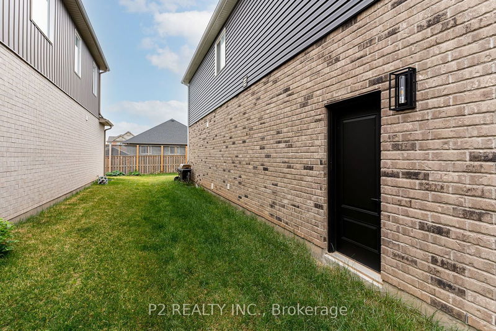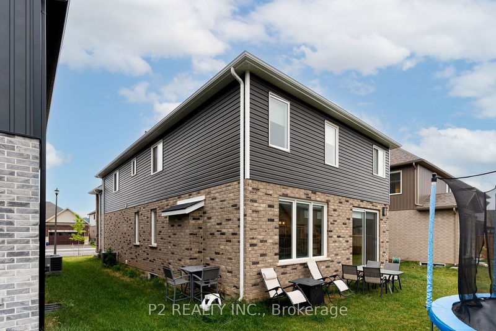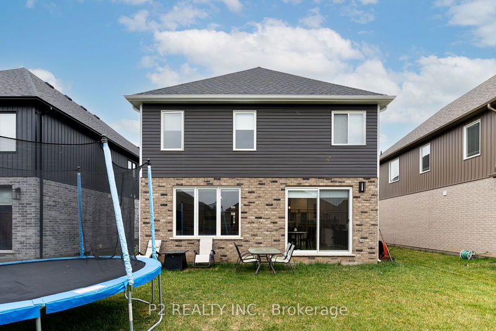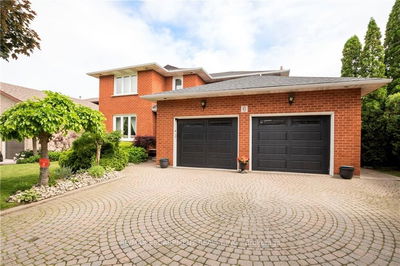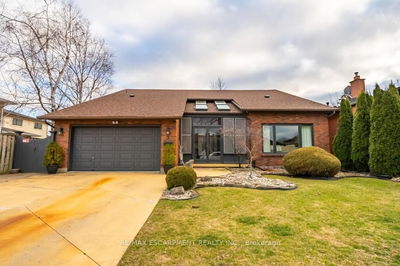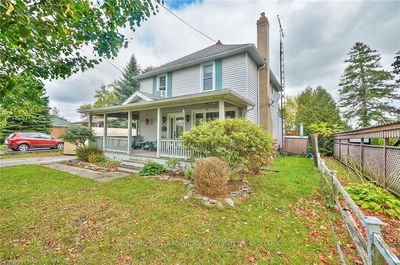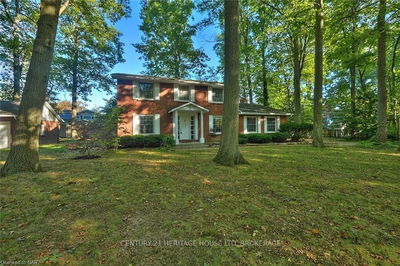Exquisite detach home set in prestigious Fonthill, combines modern comfort with a serene small town lifestyle with easy access to the highway for commuters. Walk into an inviting foyer that leads you to the open-concept main floor with 9ft ceilings, the living area features large windows that allow natural light to flood the space. The modern kitchen is a chef's dream, equipped with stainless steel appliances, ample cabinet space, and a centre island that serves as a focal point for both cooking and entertaining. This home has over 2600 sq ft with 4 bedrooms/4 bathrooms, partially finished basement that includes another bedroom with bright egress windows and full bath. The 2nd floor is where you will find your oversized family room with a cathedral ceiling that you will surely enjoy. Primary bedroom has glass shower, large walk-in closet and cathedral ceiling as well. Close to St. Catharines and Niagara Falls hustle and bustle but retreat to quiet, family friendly Fonthill to call home!
Property Features
- Date Listed: Wednesday, June 19, 2024
- City: Pelham
- Major Intersection: Rice Rd / Hwy 20
- Kitchen: Vinyl Floor, Quartz Counter, Breakfast Bar
- Family Room: Broadloom, Vaulted Ceiling, Separate Rm
- Listing Brokerage: P2 Realty Inc. - Disclaimer: The information contained in this listing has not been verified by P2 Realty Inc. and should be verified by the buyer.


