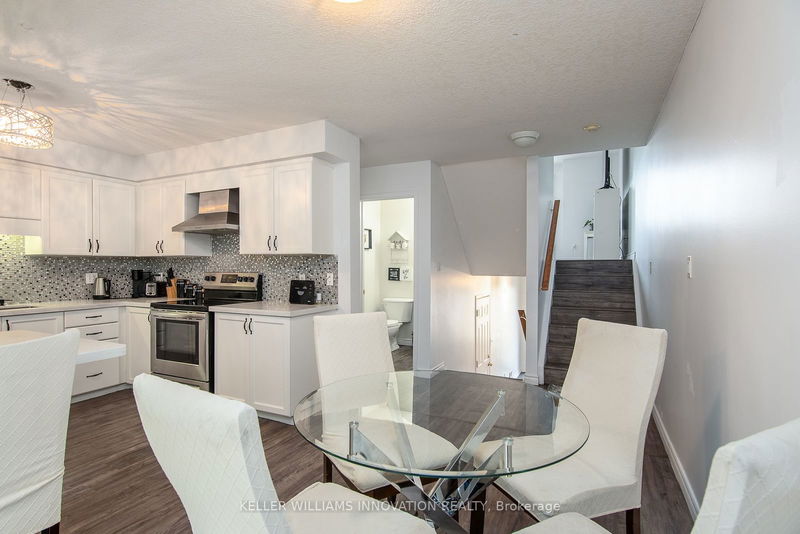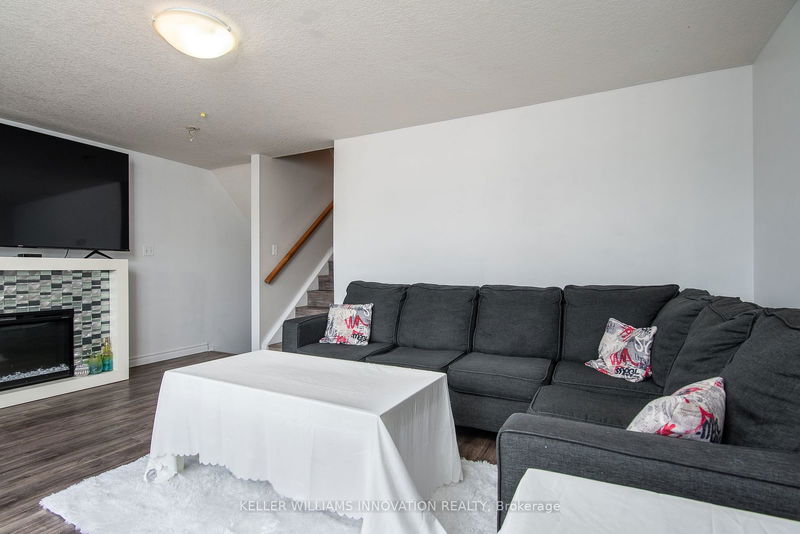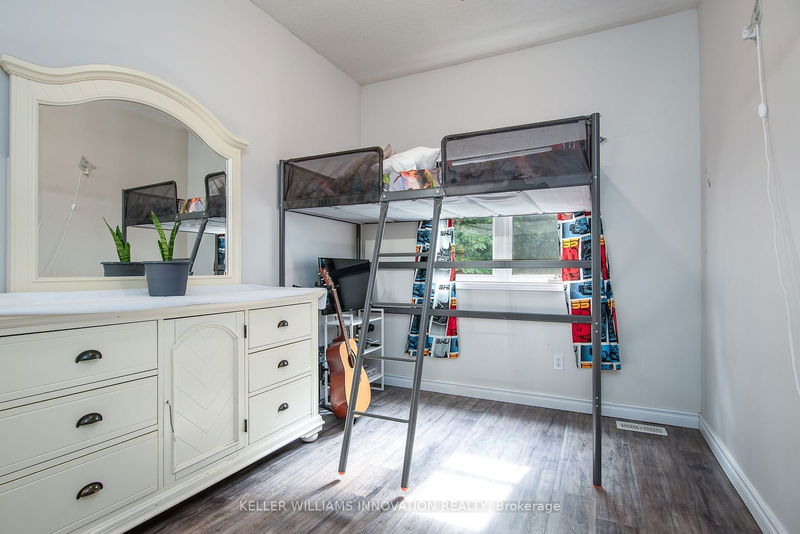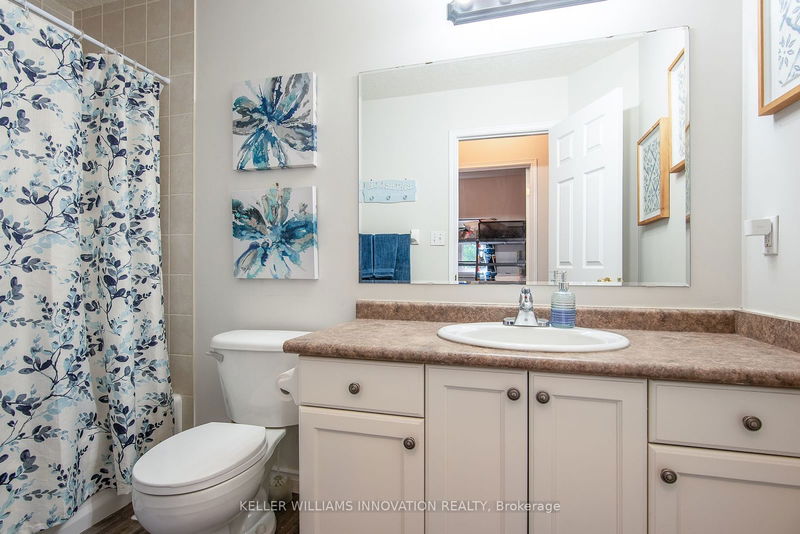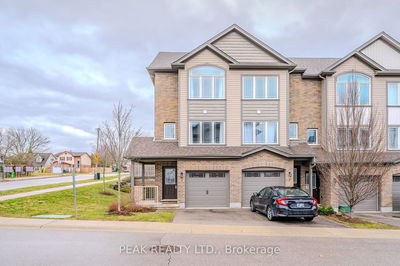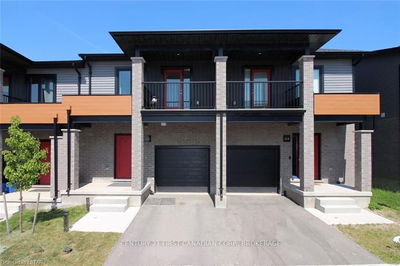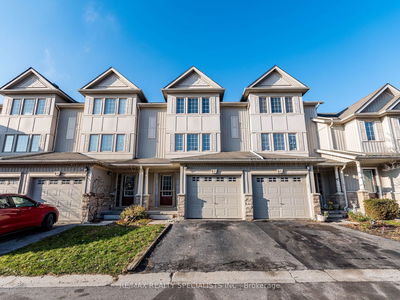Welcome to your dream home in the highly sought-after Laurentian Hills neighborhood of Kitchener! This beautiful townhouse is freshly painted, offers a perfect blend of modern elegance and cozy charm, ideal for families and professionals alike. The stunning new kitchen is a chef's delight, featuring a sleek quartz island and countertops, along with new appliances including a fridge, dishwasher, and stove. Stylish backsplash, ample cupboard space, and generous counter area make meal preparation a breeze. Enjoy the convenience of main floor laundry, and step through the kitchen slider door onto your private deck, which backs onto serene green space and walking trailsperfect for peaceful morning coffees and family barbecues. The Stairs down from the upper deck allows easy access to the backyard for your children to play in. The home boasts well-kept vinyl plank flooring and an abundance of natural light, creating a warm and inviting atmosphere. The very large living room is perfect for movie nights and gatherings with friends and family. The massive primary bedroom offers plenty of space to relax and unwind, while two additional generously sized bedrooms provide ample closet space. Modern bathrooms include a 4-piece on the second level and a 2-piece on the main floor. The versatile basement features a large rec room, ideal for a home gym, playroom, or entertainment area, and an additional storage room to keep your belongings organized. There is a front porch, garage and the driveway provide parking for two vehicles, and the complex offers plenty of visitor parking with very low condo fees of $142.10. Located close to top-rated schools, the Sunrise Shopping Complex, and major highways, this home offers the perfect combination of tranquility and accessibility. Don't miss out on the opportunity to make this beautiful townhouse your new home. Book your private showing today before it's too late.
Property Features
- Date Listed: Wednesday, June 19, 2024
- Virtual Tour: View Virtual Tour for P90-175 David Bergey Drive
- City: Kitchener
- Major Intersection: Peach Blossom
- Full Address: P90-175 David Bergey Drive, Kitchener, N2E 4H8, Ontario, Canada
- Kitchen: Main
- Living Room: 2nd
- Listing Brokerage: Keller Williams Innovation Realty - Disclaimer: The information contained in this listing has not been verified by Keller Williams Innovation Realty and should be verified by the buyer.









