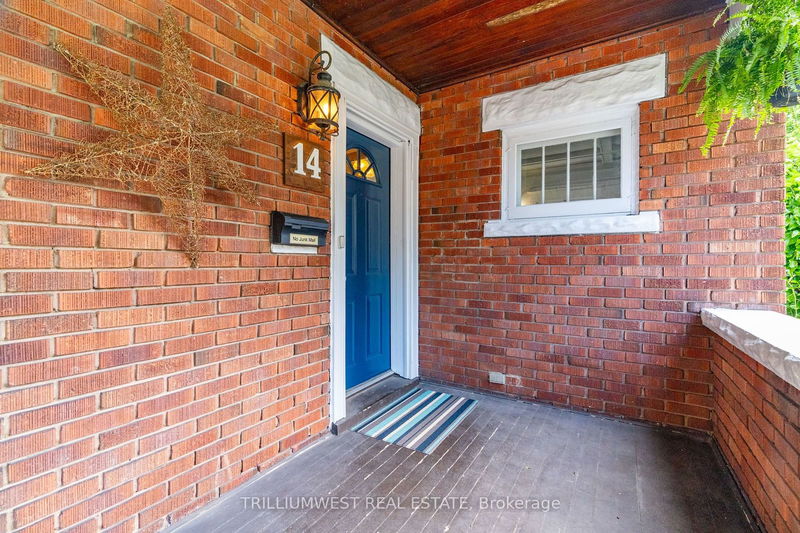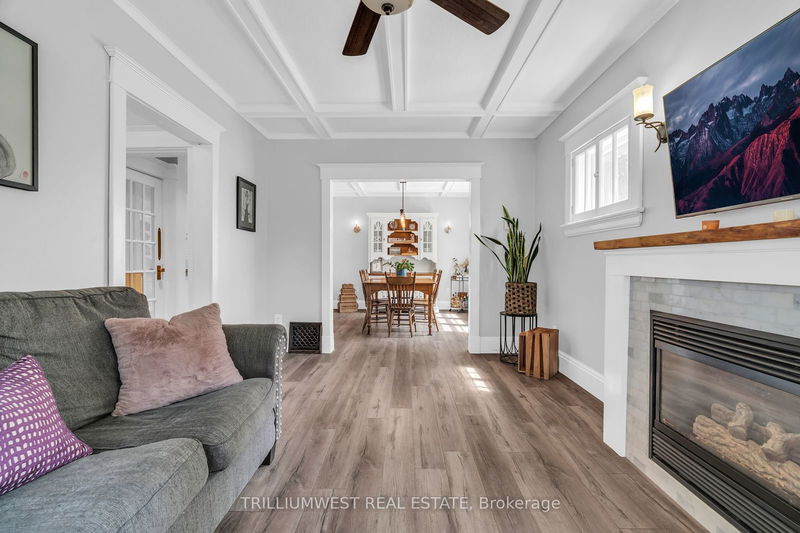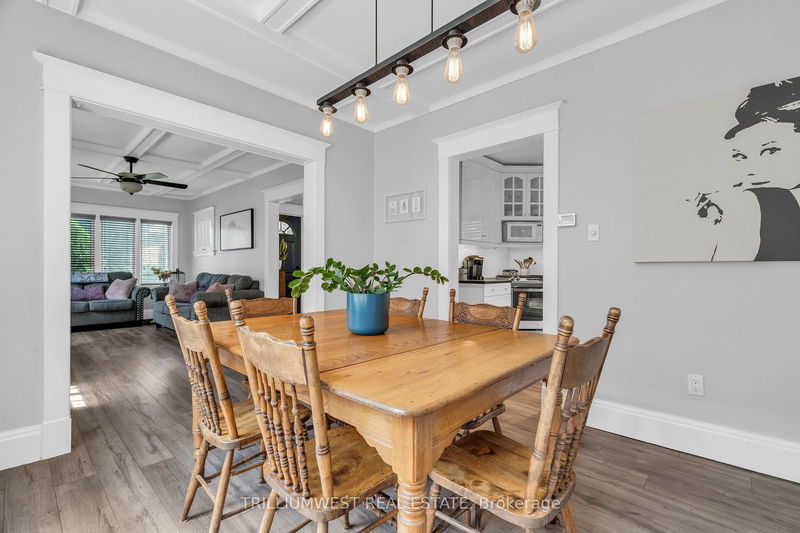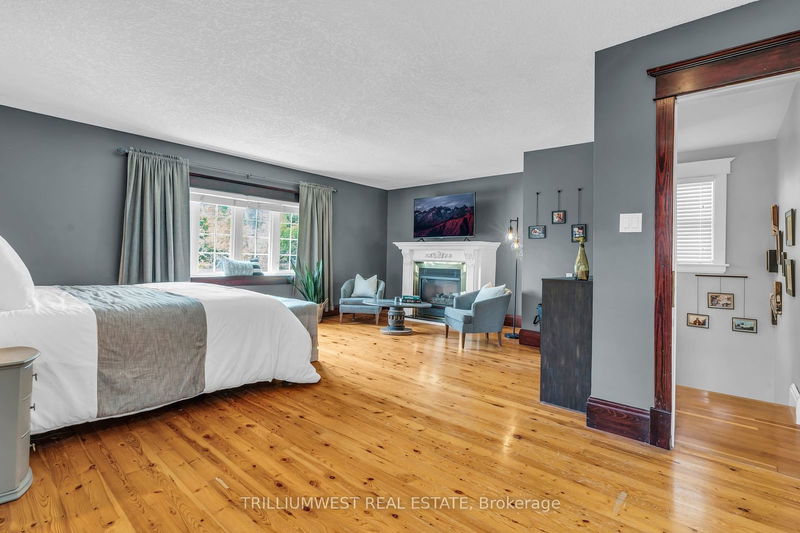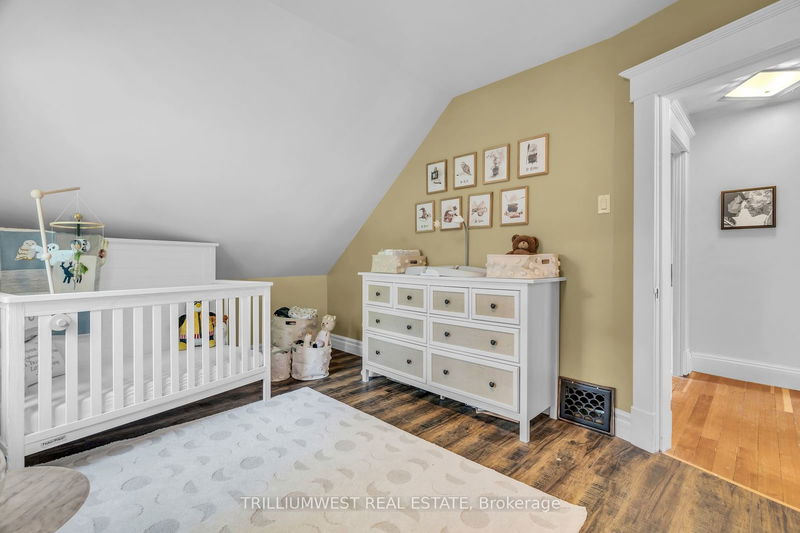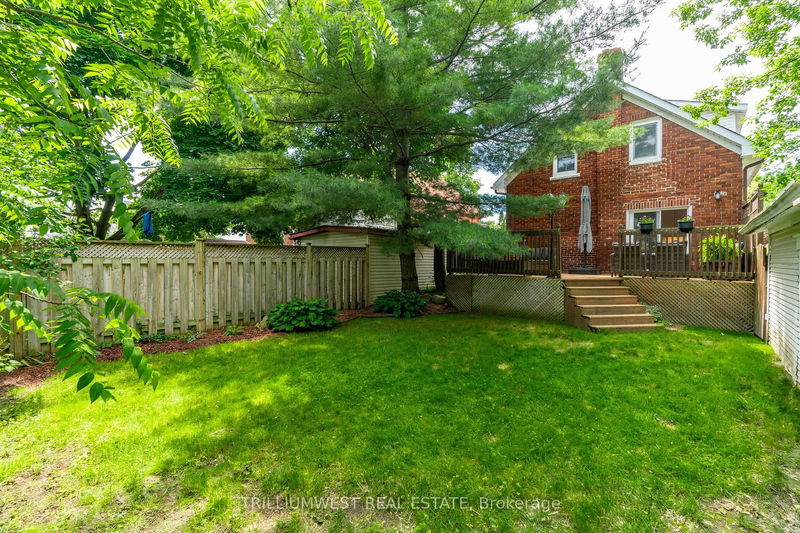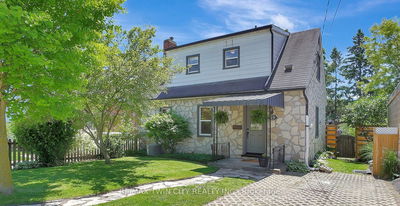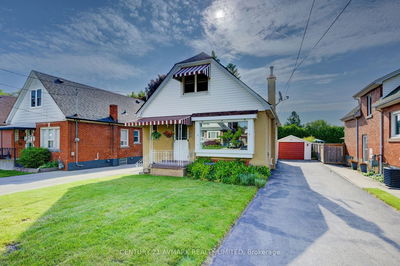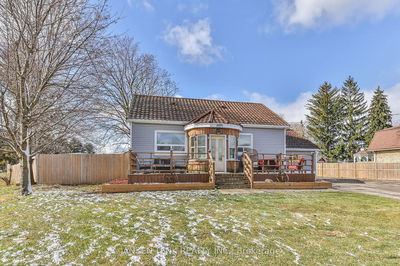This charming 1930's home has the character and style that will have you beaming with pride. Nestled just outside the downtown core and steps away from Victoria and Woodside Park, provides the setting for a vibrant lifestyle. Come through the covered front porch and inside you'll find the old trim work, staircase and large coffered ceilings that make a statement on your main floor. The bright kitchen has newer SS appliances (2022) with a gas stove for the Chef and easy access out the sliding door to an extended outdoor living area with a large deck for entertaining and the gas BBQ. (No tanks!). The previously 3 bedrooms upstairs have been converted into 2 bedrooms providing an expansive primary retreat complete with a cozy fireplace and sitting area that will provide the relaxing atmosphere you need and have you ready for anything. Downstairs has a SEPARATE ENTRANCE that could provide future possibilities if needs be, but for now, there is another bedroom or recreation room, 3 pc bath and a few more rooms for storage. Outside there is a fully fenced yard with mature trees that cast shade just where and when you need it. The garage with the extended shed has power, providing more room for the toys and tools or maybe some new creative ideas. With the extended driveway there's space for all. Come on by for a look.
Property Features
- Date Listed: Tuesday, June 18, 2024
- Virtual Tour: View Virtual Tour for 14 Highland Road W
- City: Kitchener
- Major Intersection: Off Queen
- Full Address: 14 Highland Road W, Kitchener, N2M 3B5, Ontario, Canada
- Living Room: Main
- Kitchen: Main
- Listing Brokerage: Trilliumwest Real Estate - Disclaimer: The information contained in this listing has not been verified by Trilliumwest Real Estate and should be verified by the buyer.




