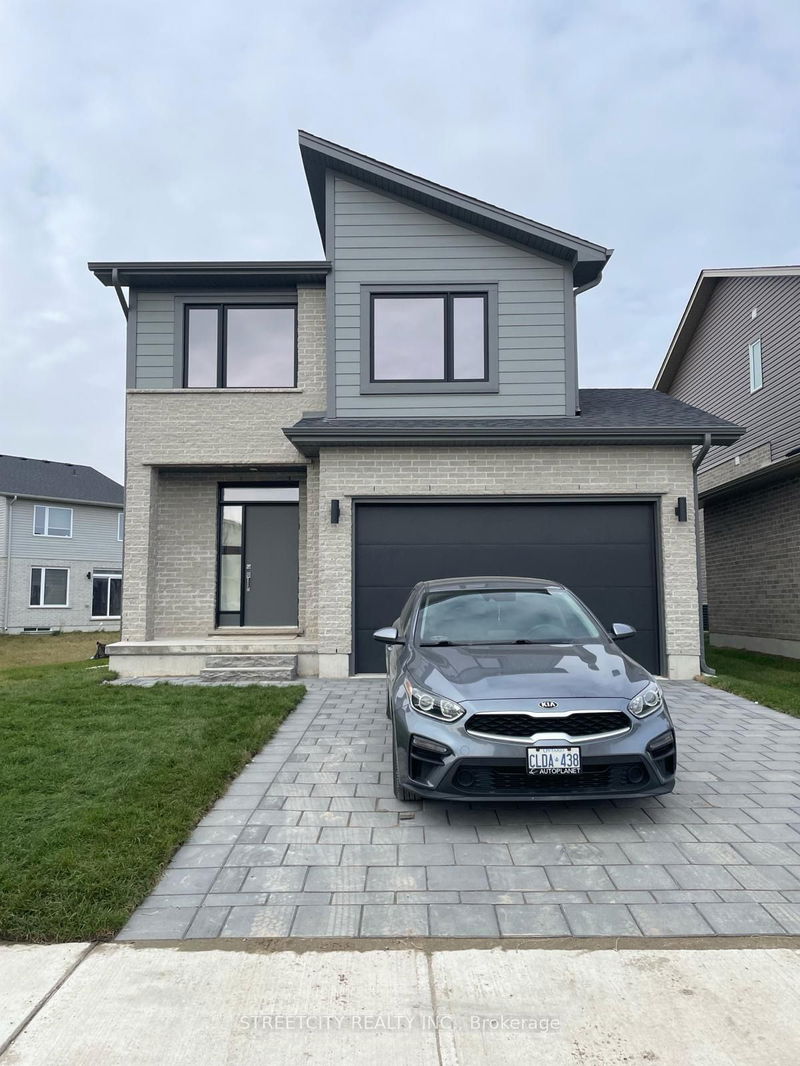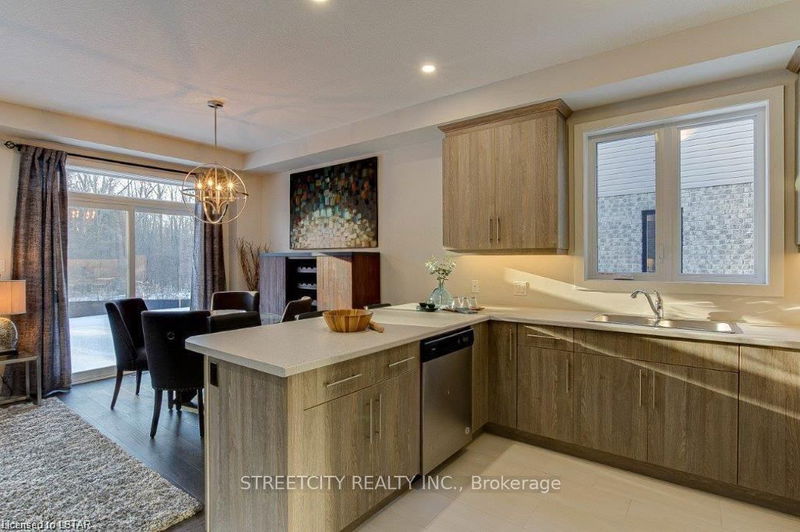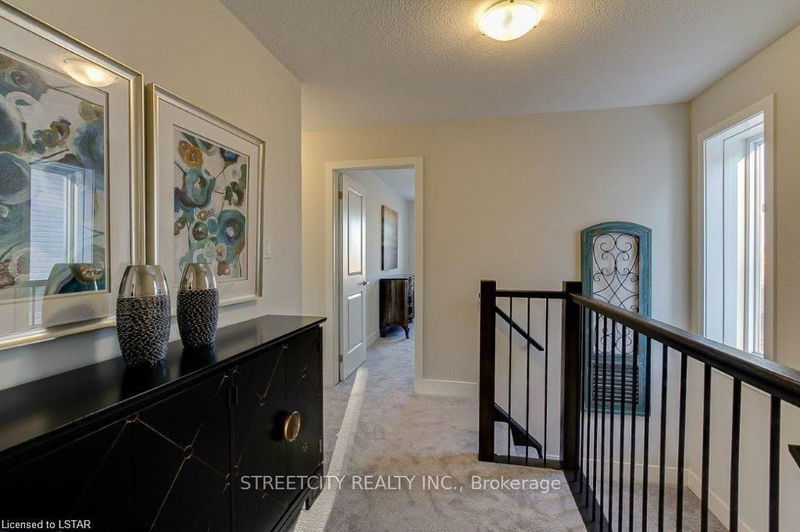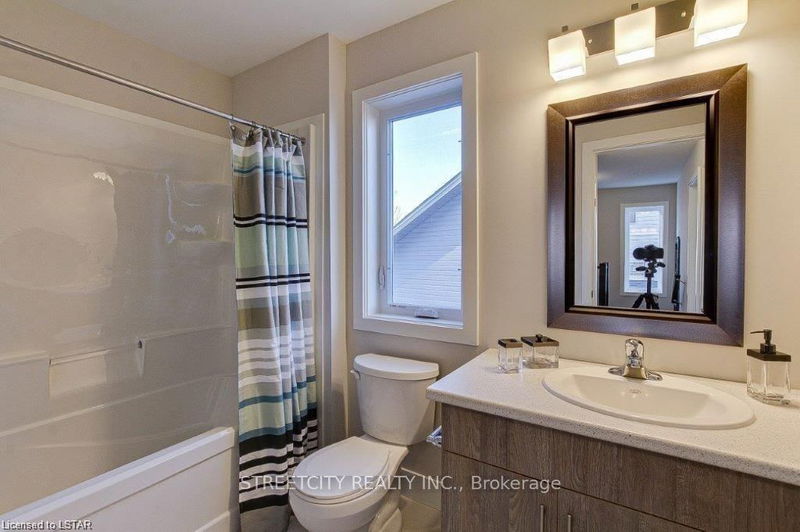Less than one year old available for lease. Nestled in desirable Summerside, featuring elegantly designed boutique single-family homes offering an innovative contemporary design that won't disappoint! This Catalina floor plan showcases 3 spacious bedrooms with plenty of natural light,2.5 bathrooms, an open concept main, loads of pot lights, engineered hardwood throughout the great room, modern ceramic tile in foyer, kitchen & baths. Gourmet kitchen w/ quartz countertops, plenty of cupboard space and much more! Large master bedroom w/ oversized glass shower, 2 walk-in closets, laundry room in lower level & tons of storage space! Conveniently located just off Highbury Ave w/access to the 401, Veterans Memorial Parkway, Hospitals, Shopping Malls & Transportation Routes.
Property Features
- Date Listed: Monday, June 17, 2024
- City: London
- Neighborhood: South U
- Major Intersection: Celton to Southport
- Full Address: 2298 Southport Crescent E, London, N6M 0J6, Ontario, Canada
- Kitchen: Main
- Living Room: Main
- Listing Brokerage: Streetcity Realty Inc. - Disclaimer: The information contained in this listing has not been verified by Streetcity Realty Inc. and should be verified by the buyer.












